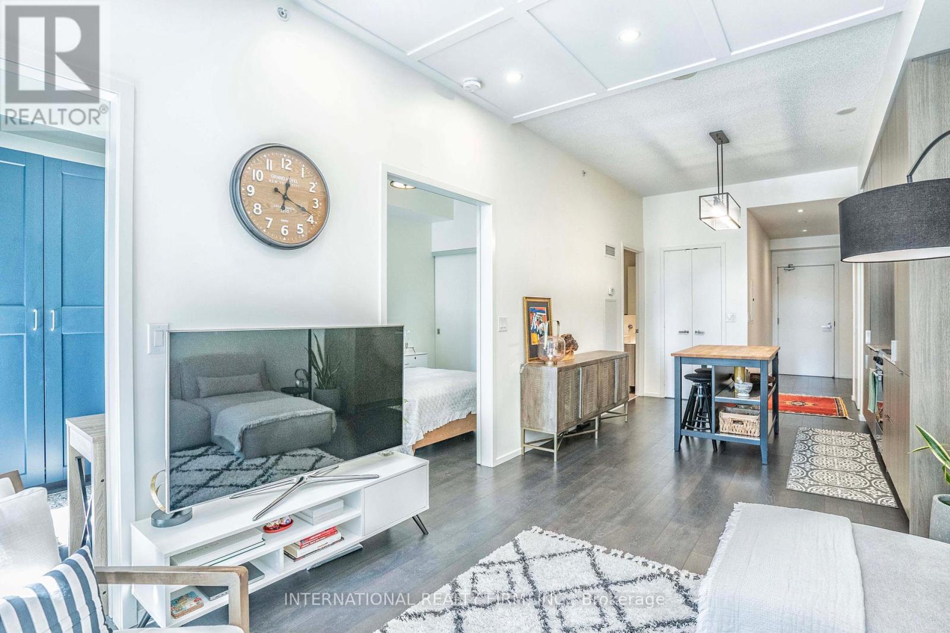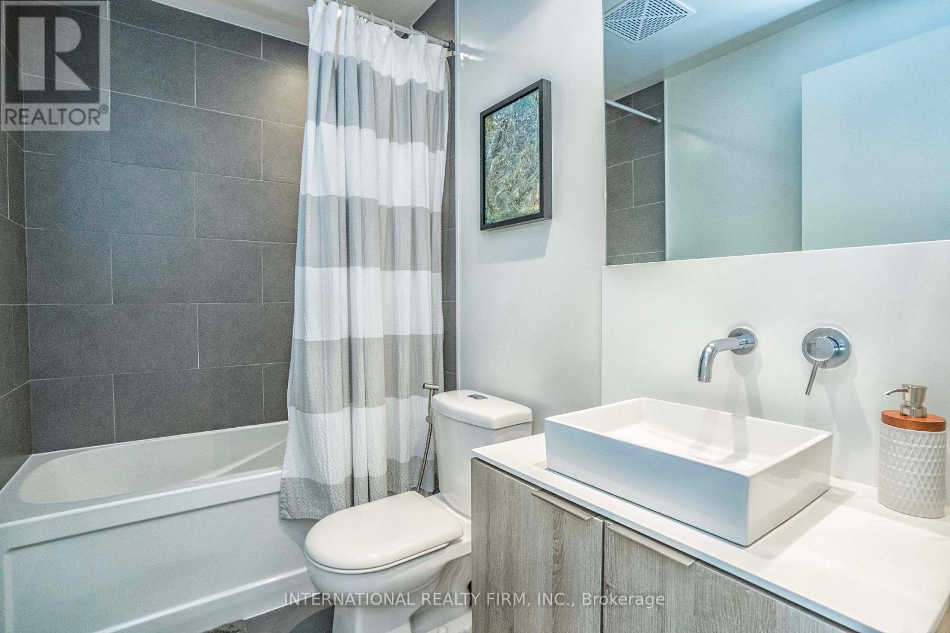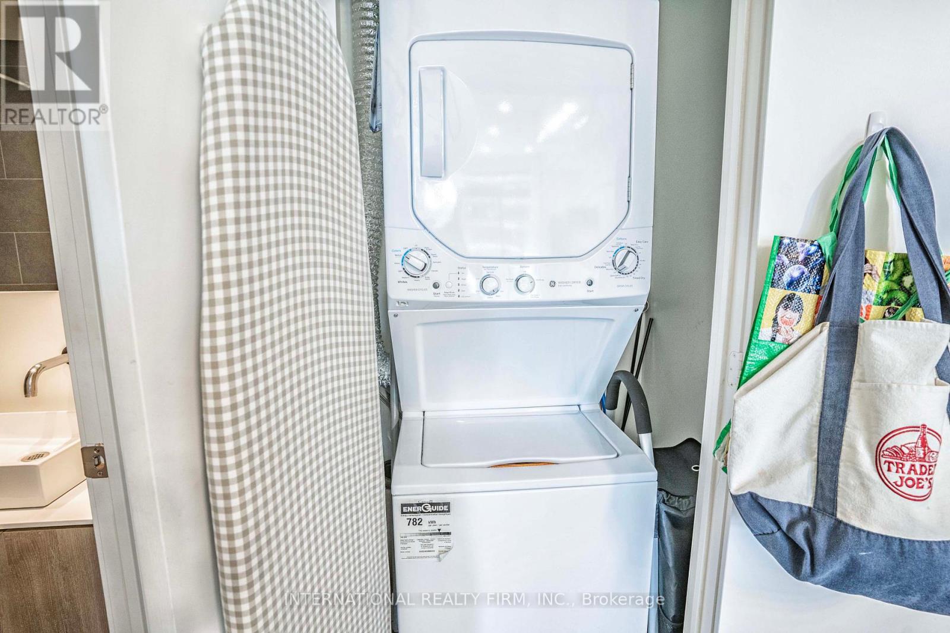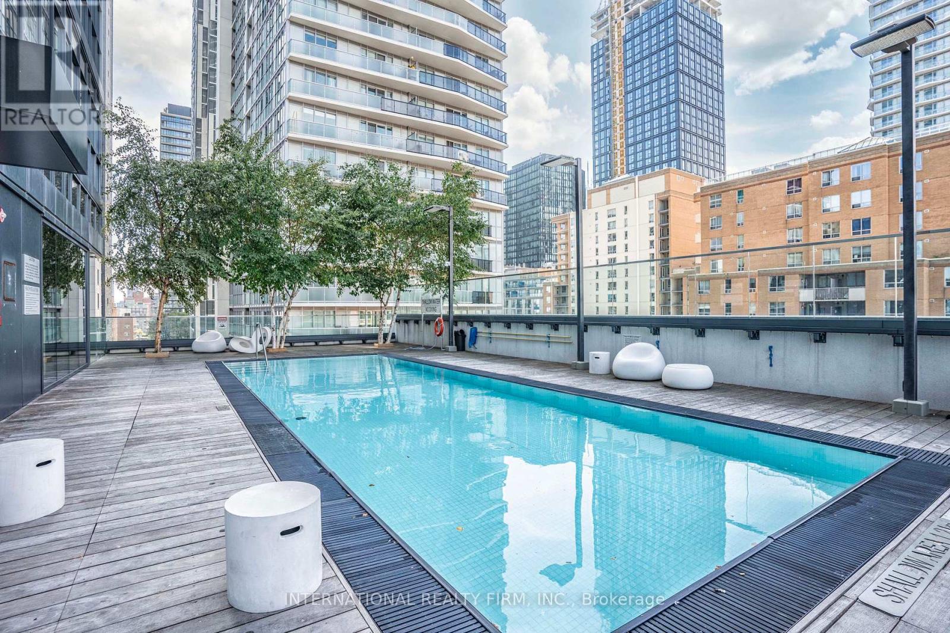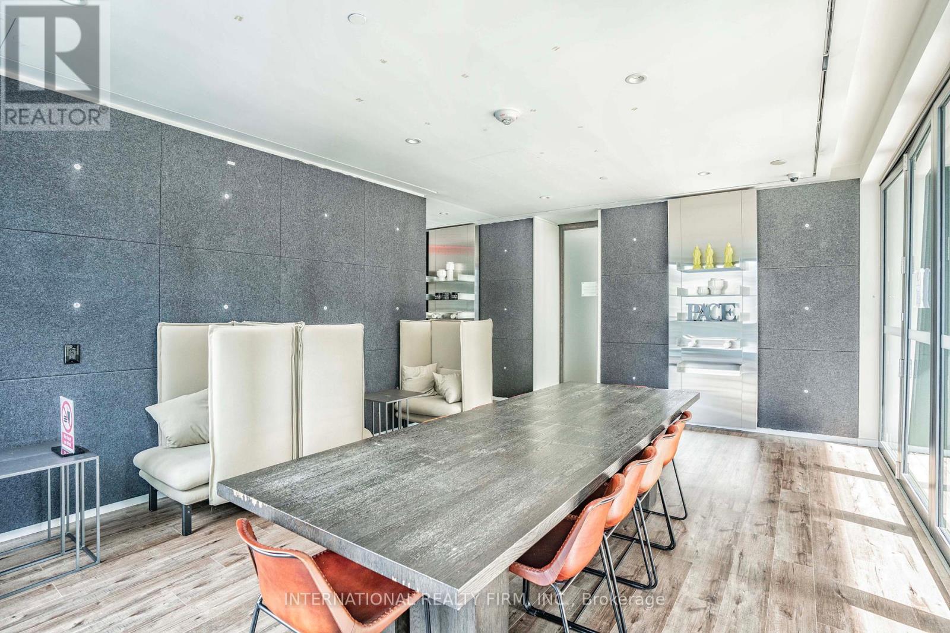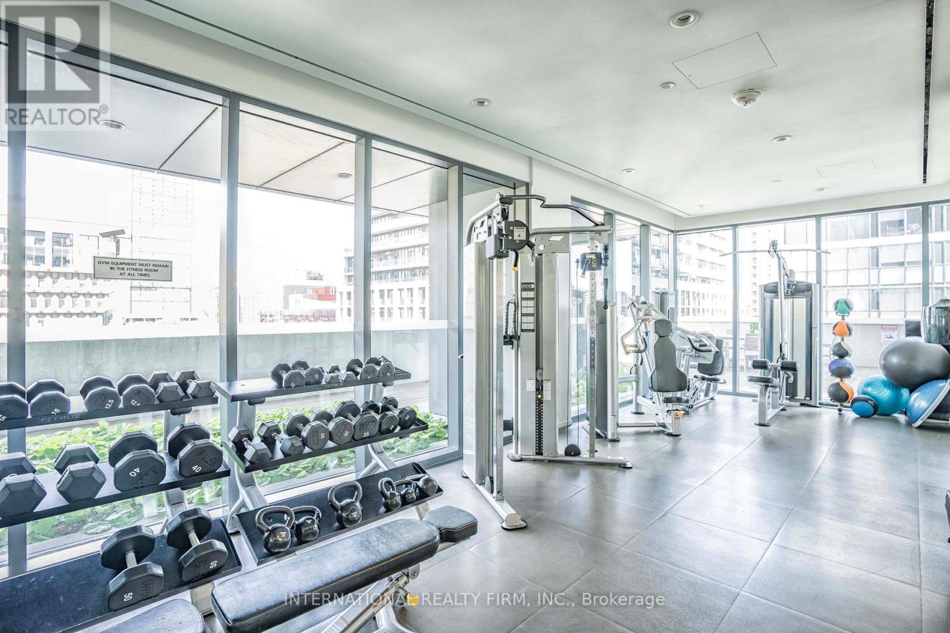$639,900.00
403 - 159 DUNDAS STREET E, Toronto, Ontario, M5B1E4, Canada Listing ID: C8425588| Bathrooms | Bedrooms | Property Type |
|---|---|---|
| 1 | 2 | Single Family |
Practical: Desirable spacious layout for both investors and owners, large kitchen cabinets and pantry for maximum storage, extra custom closet in den included, oversized locker. Functional: Den can be converted into a 2nd bedroom or nursery, bonus area that can be used as additional home office space (practically 2 dens!). Condo Luxury: ~10ft ceilings, ~85sqft end-to-end south facing balcony, large bedroom that can fit a king-sized bed, updated lighting throughout the unit. Condo fee's will not be going up in the following fiscal year beginning May 1st 2024
Location: 5min from the Eaton Centre/TTC subway, minutes from Financial District, close to Ryerson University, easy access to city parks, entertainment and dining via TTC Street Car that stops right in-front of the building. (id:31565)

Paul McDonald, Sales Representative
Paul McDonald is no stranger to the Toronto real estate market. With over 21 years experience and having dealt with every aspect of the business from simple house purchases to condo developments, you can feel confident in his ability to get the job done.| Amenity Near By | |
|---|---|
| Features | Balcony |
| Maintenance Fee | 635.29 |
| Maintenance Fee Payment Unit | Monthly |
| Management Company | Icon Property Management (416-360- 7223) |
| Ownership | Condominium/Strata |
| Parking |
|
| Transaction | For sale |
| Bathroom Total | 1 |
|---|---|
| Bedrooms Total | 2 |
| Bedrooms Above Ground | 1 |
| Bedrooms Below Ground | 1 |
| Amenities | Storage - Locker |
| Appliances | Dishwasher, Dryer, Refrigerator, Stove, Washer, Window Coverings |
| Cooling Type | Central air conditioning |
| Exterior Finish | Concrete |
| Fireplace Present | |
| Heating Fuel | Natural gas |
| Heating Type | Forced air |
| Type | Apartment |









