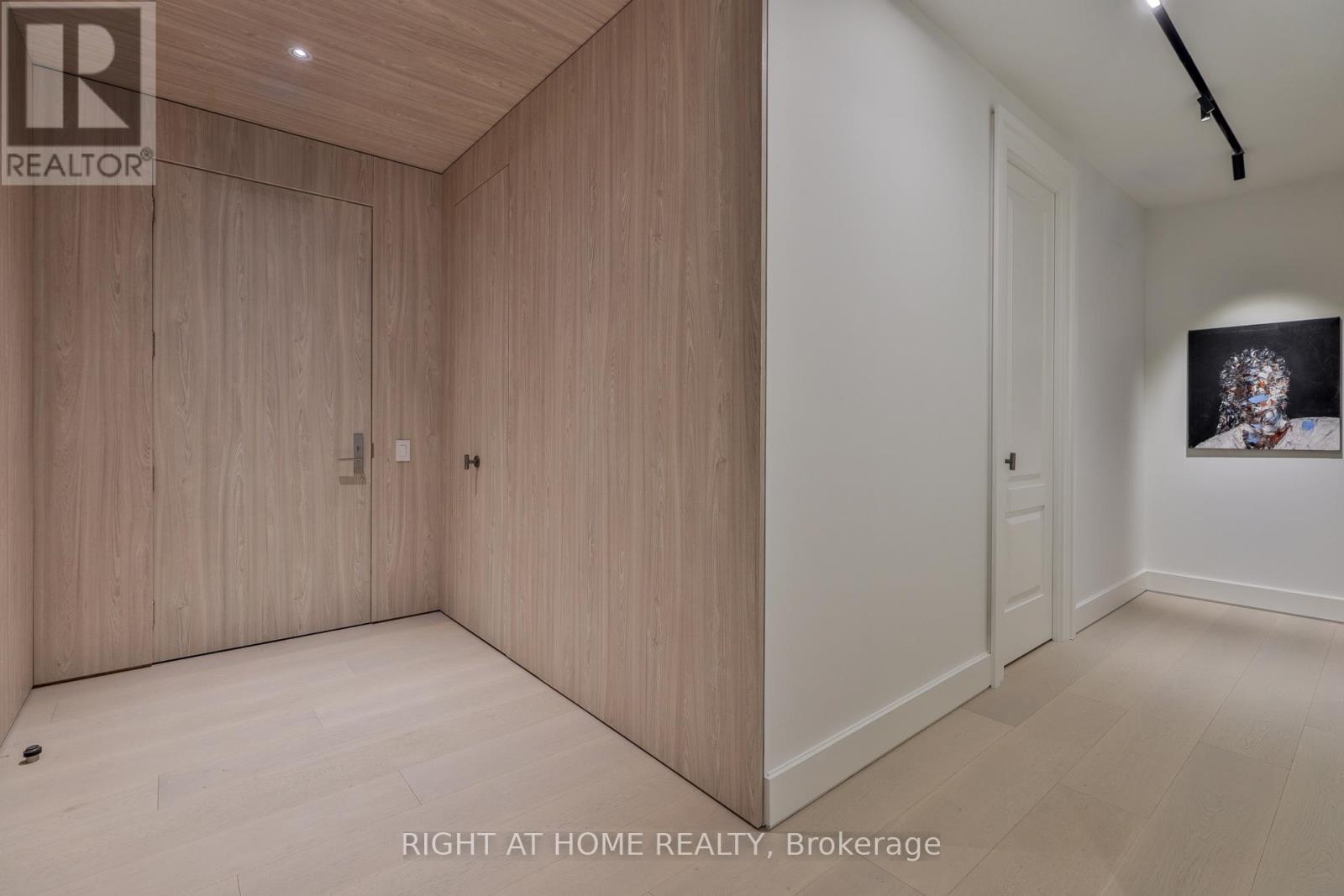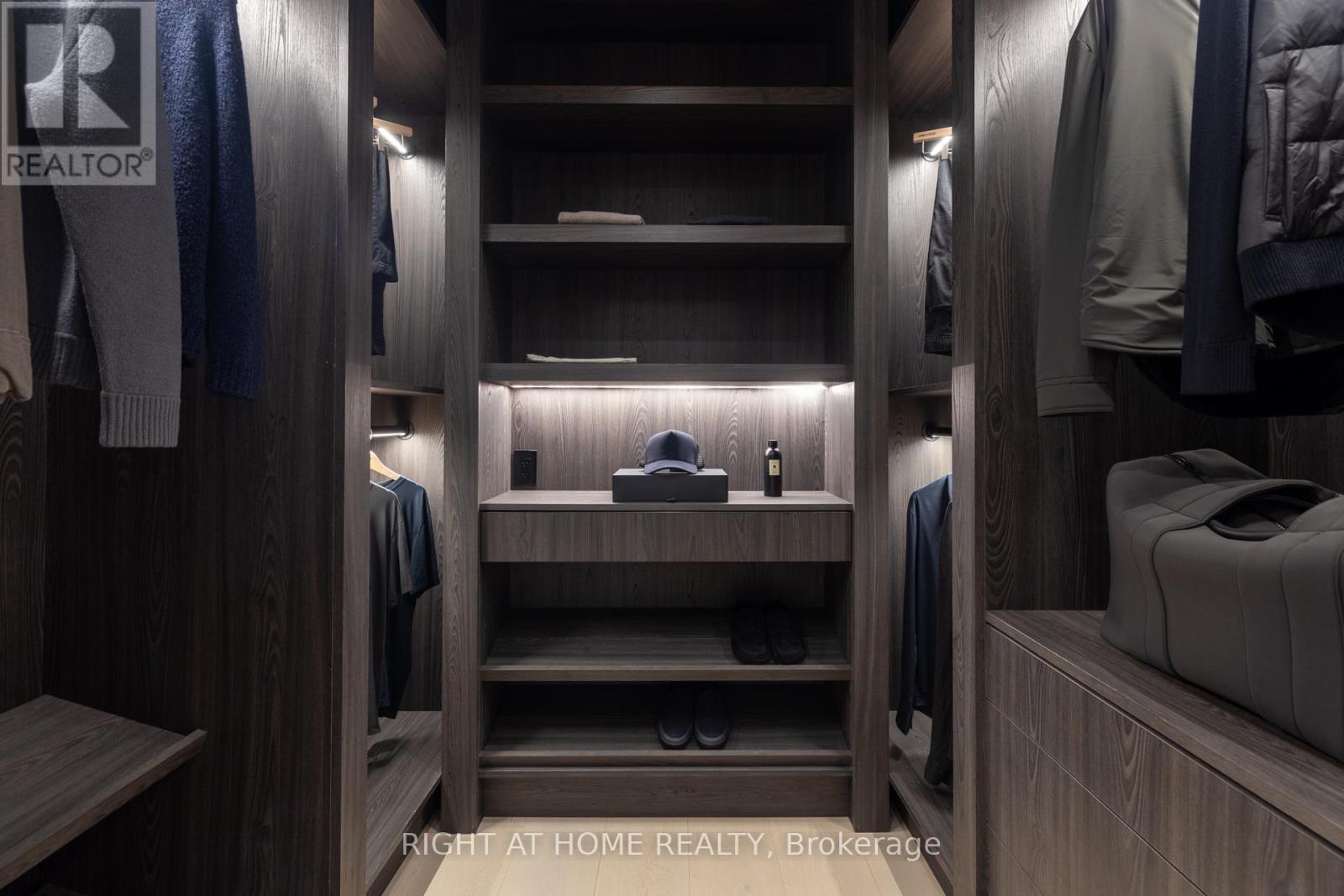$4,895,000.00
403 - 1 ROXBOROUGH STREET W, Toronto (Annex), Ontario, M4W2L4, Canada Listing ID: C9345083| Bathrooms | Bedrooms | Property Type |
|---|---|---|
| 3 | 2 | Single Family |
A stylish corner suite at the upcoming One Roxborough West - an iconic address nestled where Summerhill and Rosedale meet. This expansive 2 bedroom, 2.5 bath residence offers 2,132 square feet of carefully-considered space featuring floor-to-ceiling windows, south and east views and remarkable attention to modern details. The custom kitchen with stone island is completed with Wolf and Sub-Zero appliances and paired with a generous pantry. Open concept living and dining rooms are ideal for daily living and refined entertaining. The primary bedroom presents a lavish ensuite complete with soaker tub, oversized shower and separate water closet. Second bedroom or den with ensuite bathroom. A private city balcony with gas line. Residents enjoy 24 hour executive concierge and valet parking.
A unique urban home, in a coveted location. Designed by Reflect Architecture and presented by North Drive. Construction begins fall of 2024, occupancy Spring of 2027. 12 storey building presenting just 23 exceptional residences. (id:31565)

Paul McDonald, Sales Representative
Paul McDonald is no stranger to the Toronto real estate market. With over 21 years experience and having dealt with every aspect of the business from simple house purchases to condo developments, you can feel confident in his ability to get the job done.| Level | Type | Length | Width | Dimensions |
|---|---|---|---|---|
| Main level | Foyer | 2.77 m | 1.91 m | 2.77 m x 1.91 m |
| Main level | Living room | 5.79 m | 6.1 m | 5.79 m x 6.1 m |
| Main level | Dining room | 4.6 m | 3.54 m | 4.6 m x 3.54 m |
| Main level | Kitchen | 5.79 m | 2.9 m | 5.79 m x 2.9 m |
| Main level | Pantry | 2.86 m | 1.55 m | 2.86 m x 1.55 m |
| Main level | Laundry room | 2.86 m | 1.55 m | 2.86 m x 1.55 m |
| Main level | Primary Bedroom | 4.96 m | na | 4.96 m x Measurements not available |
| Main level | Bathroom | 3.78 m | 4.76 m | 3.78 m x 4.76 m |
| Main level | Bedroom 2 | 3.75 m | 3.29 m | 3.75 m x 3.29 m |
| Amenity Near By | |
|---|---|
| Features | Balcony |
| Maintenance Fee | 3555.36 |
| Maintenance Fee Payment Unit | Monthly |
| Management Company | Forest Hill / Kipling |
| Ownership | Condominium/Strata |
| Parking |
|
| Transaction | For sale |
| Bathroom Total | 3 |
|---|---|
| Bedrooms Total | 2 |
| Bedrooms Above Ground | 2 |
| Amenities | Security/Concierge, Visitor Parking, Exercise Centre, Separate Electricity Meters, Storage - Locker |
| Cooling Type | Central air conditioning |
| Exterior Finish | Brick, Steel |
| Fireplace Present | |
| Flooring Type | Hardwood, Porcelain Tile |
| Half Bath Total | 1 |
| Size Interior | 1999.983 - 2248.9813 sqft |
| Type | Apartment |





























