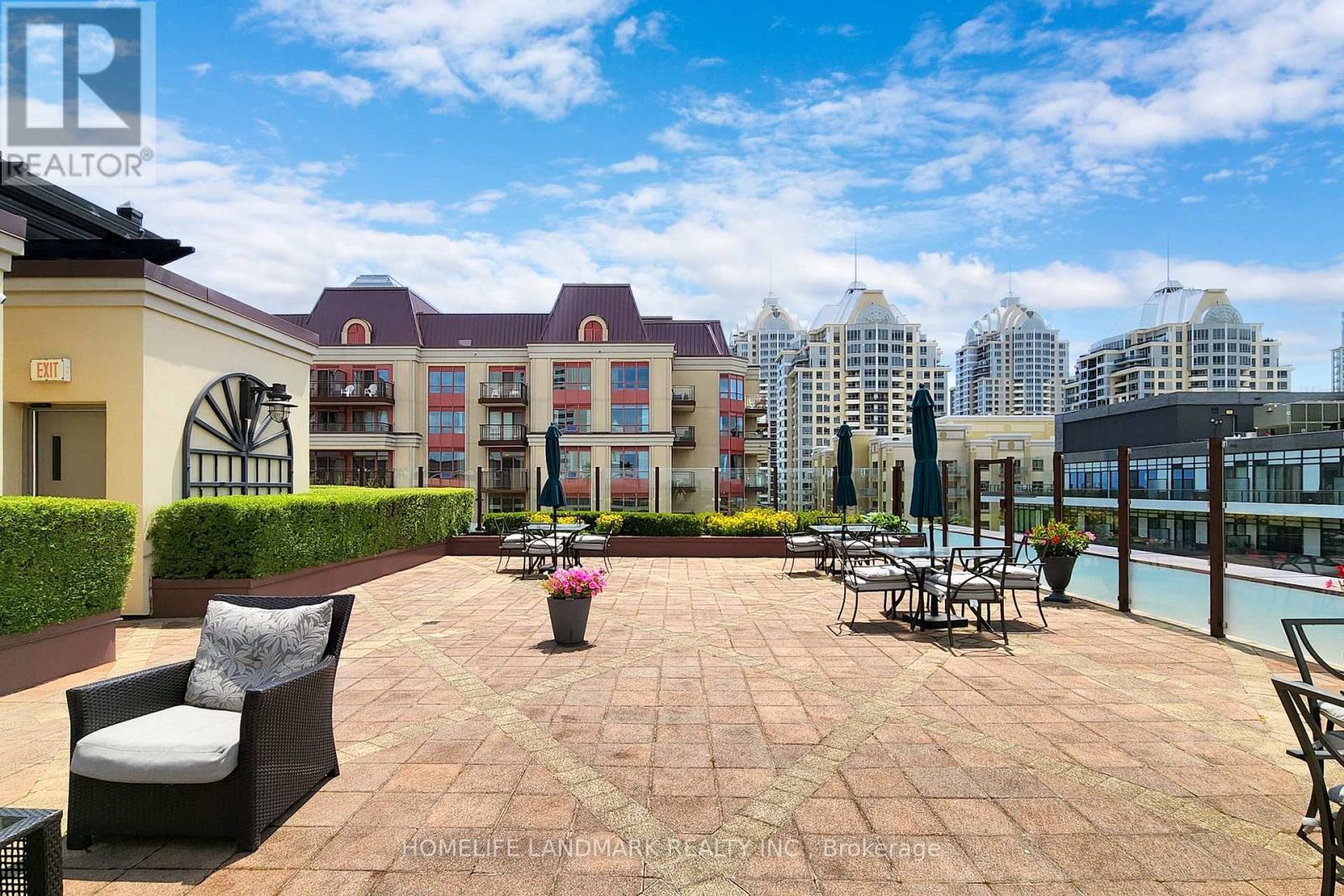$499,000.00
402 - 27 REAN DRIVE, Toronto (Bayview Village), Ontario, M2K0A6, Canada Listing ID: C11931098| Bathrooms | Bedrooms | Property Type |
|---|---|---|
| 1 | 2 | Single Family |
Highly Sought After Bayview Village! This Spacious 1+1 Functional Layout Boasts An Open Living & Dining Space, 760 sq.ft. based on PropertyLine report. A Walkout To an oversized, Quiet & Private South facing Balcony, A Large Primary Bedroom With Large Window Allowing Plenty Of Sunlight, Den can be used as a Home Office or extra Bedroom. Just Steps To Bayview Village Shopping Mall, Bayview Station, Transit, Restaurants and Right OFF Of Hwy 401 Bayview Entrance. (id:31565)

Paul McDonald, Sales Representative
Paul McDonald is no stranger to the Toronto real estate market. With over 21 years experience and having dealt with every aspect of the business from simple house purchases to condo developments, you can feel confident in his ability to get the job done.Room Details
| Level | Type | Length | Width | Dimensions |
|---|---|---|---|---|
| Flat | Living room | 5.96 m | 3.11 m | 5.96 m x 3.11 m |
| Flat | Dining room | 5.96 m | 3.11 m | 5.96 m x 3.11 m |
| Flat | Kitchen | 3.21 m | 2.73 m | 3.21 m x 2.73 m |
| Flat | Primary Bedroom | 3.54 m | 3.18 m | 3.54 m x 3.18 m |
| Flat | Den | 2.33 m | 2.11 m | 2.33 m x 2.11 m |
Additional Information
| Amenity Near By | Hospital, Park, Public Transit |
|---|---|
| Features | Balcony, Carpet Free |
| Maintenance Fee | 830.68 |
| Maintenance Fee Payment Unit | Monthly |
| Management Company | Maple Ridge 647-351-8431 |
| Ownership | Condominium/Strata |
| Parking |
|
| Transaction | For sale |
Building
| Bathroom Total | 1 |
|---|---|
| Bedrooms Total | 2 |
| Bedrooms Above Ground | 1 |
| Bedrooms Below Ground | 1 |
| Amenities | Security/Concierge, Exercise Centre, Recreation Centre, Party Room, Visitor Parking, Storage - Locker |
| Appliances | Dishwasher, Dryer, Microwave, Range, Refrigerator, Stove, Washer |
| Cooling Type | Central air conditioning |
| Exterior Finish | Concrete |
| Fireplace Present | |
| Flooring Type | Laminate |
| Heating Fuel | Natural gas |
| Heating Type | Forced air |
| Size Interior | 699.9943 - 798.9932 sqft |
| Type | Apartment |




























