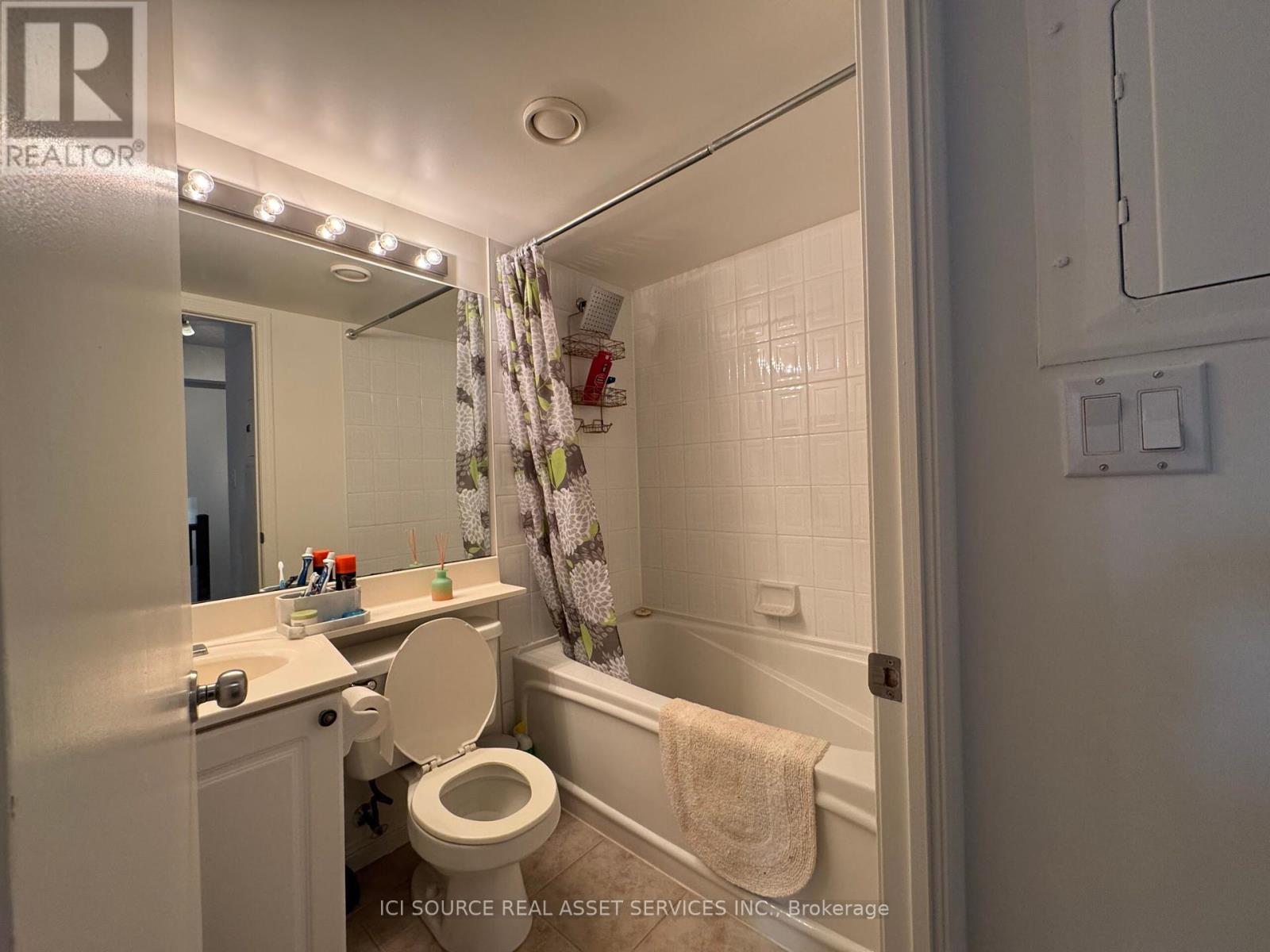$2,750.00 / monthly
402 - 119 MERTON STREET, Toronto (Mount Pleasant West), Ontario, M4S3G5, Canada Listing ID: C11972739| Bathrooms | Bedrooms | Property Type |
|---|---|---|
| 2 | 2 | Single Family |
This Multi-Level, Fully Furnished Loft is a Rare Find Located in Davisville Village. Featuring 1+1 Bedrooms & 2 Bathrooms. Open Concept Layout on the Main Floor Filled with Natural Light and the Option to Turn the Den into a Dining Room or Work at Home Office Space. Ensuite Laundry on 2nd Flr, Primary Bedroom with Plenty of Natural Light, Adjustable Standing Desk/Work Area, Double Closet & 4pc Ensuite. Open Balcony with Chairs and a BBQ! Great Entertaining Area to Enjoy with a Ceiling-Mounted Amazon Fire 4KSmart TV. This Suite Has a Parking Spot & Locker. Located on Merton Street with Direct Access to the Beltline Trail and Mt Pleasant Cemetery - an Ideal Serene Getaway from the Busy City. A 5 minute walk to Davisville Subway or 20 minute Drive Downtown. Everything is included (Maintenance, Utilities, Hydro, Standing Desk, TV, BBQ, etc). All Pictured Furniture, Artwork, and Appliances are included. Unit Is Move-In ready! *For Additional Property Details Click The Brochure Icon Below* (id:31565)

Paul McDonald, Sales Representative
Paul McDonald is no stranger to the Toronto real estate market. With over 21 years experience and having dealt with every aspect of the business from simple house purchases to condo developments, you can feel confident in his ability to get the job done.| Level | Type | Length | Width | Dimensions |
|---|---|---|---|---|
| Second level | Bedroom | 3.74 m | 3.33 m | 3.74 m x 3.33 m |
| Second level | Bathroom | 2.13 m | 1.52 m | 2.13 m x 1.52 m |
| Main level | Living room | 2.94 m | 3.4 m | 2.94 m x 3.4 m |
| Main level | Office | 2.77 m | 1.55 m | 2.77 m x 1.55 m |
| Main level | Kitchen | 2.5 m | 2.31 m | 2.5 m x 2.31 m |
| Main level | Dining room | 1.85 m | 1.3 m | 1.85 m x 1.3 m |
| Main level | Bathroom | 1.72 m | 0.8 m | 1.72 m x 0.8 m |
| Amenity Near By | |
|---|---|
| Features | Balcony |
| Maintenance Fee | |
| Maintenance Fee Payment Unit | |
| Management Company | MTCC |
| Ownership | Condominium/Strata |
| Parking |
|
| Transaction | For rent |
| Bathroom Total | 2 |
|---|---|
| Bedrooms Total | 2 |
| Bedrooms Above Ground | 1 |
| Bedrooms Below Ground | 1 |
| Amenities | Car Wash, Recreation Centre, Visitor Parking, Storage - Locker |
| Appliances | Furniture |
| Architectural Style | Loft |
| Cooling Type | Central air conditioning |
| Exterior Finish | Concrete |
| Fireplace Present | |
| Half Bath Total | 1 |
| Heating Fuel | Natural gas |
| Heating Type | Other |
| Size Interior | 599.9954 - 698.9943 sqft |
| Type | Apartment |

















