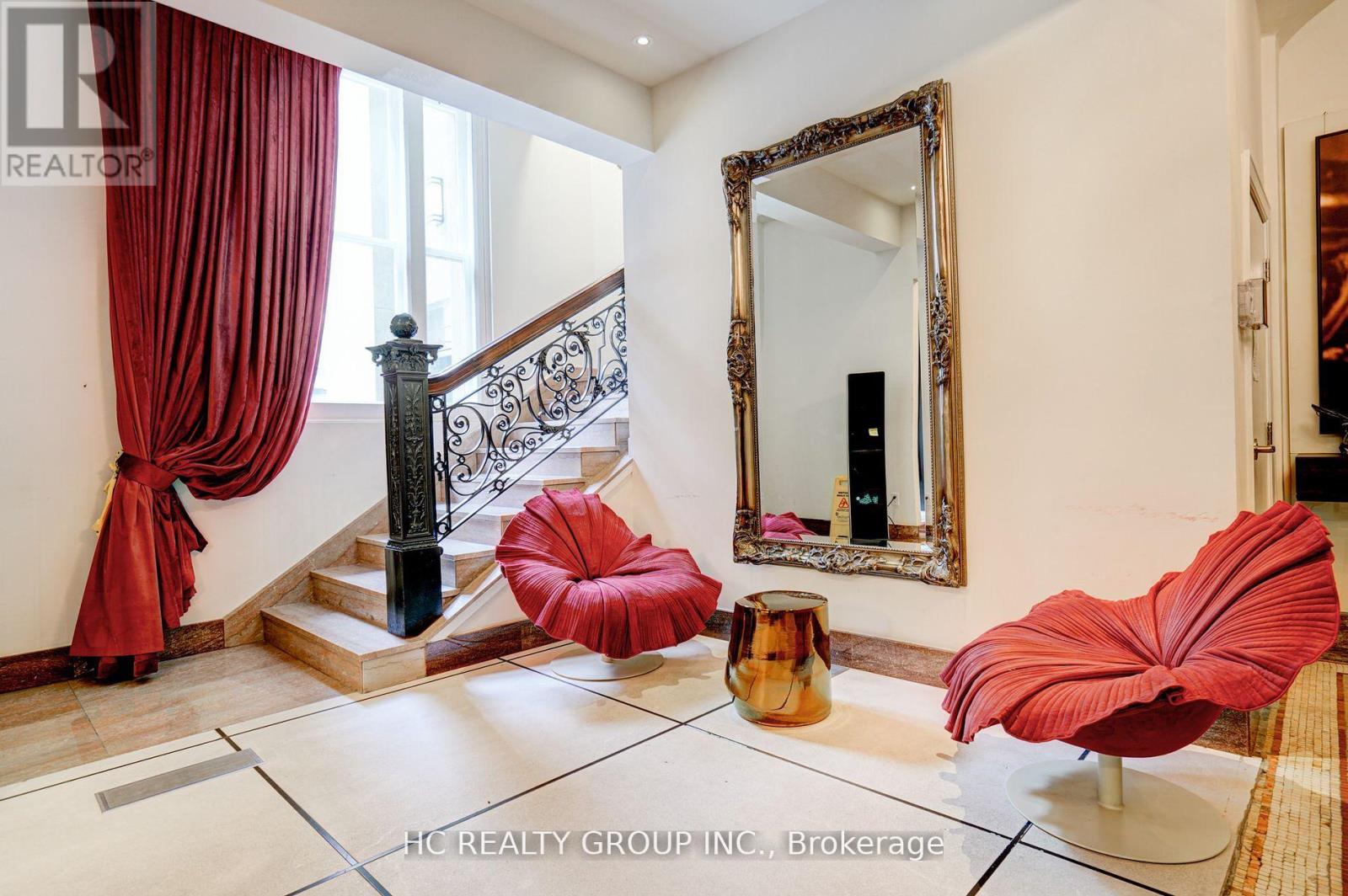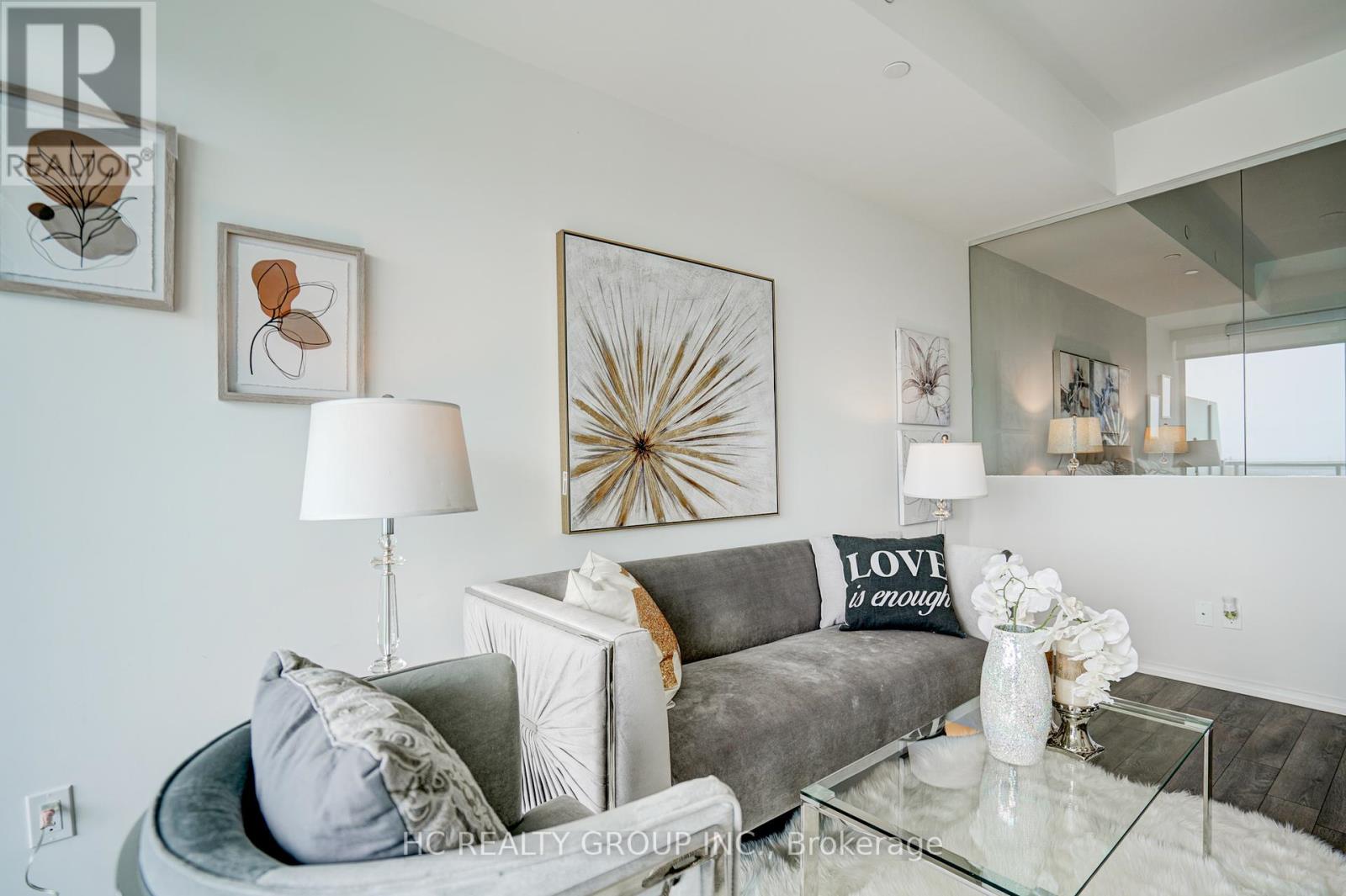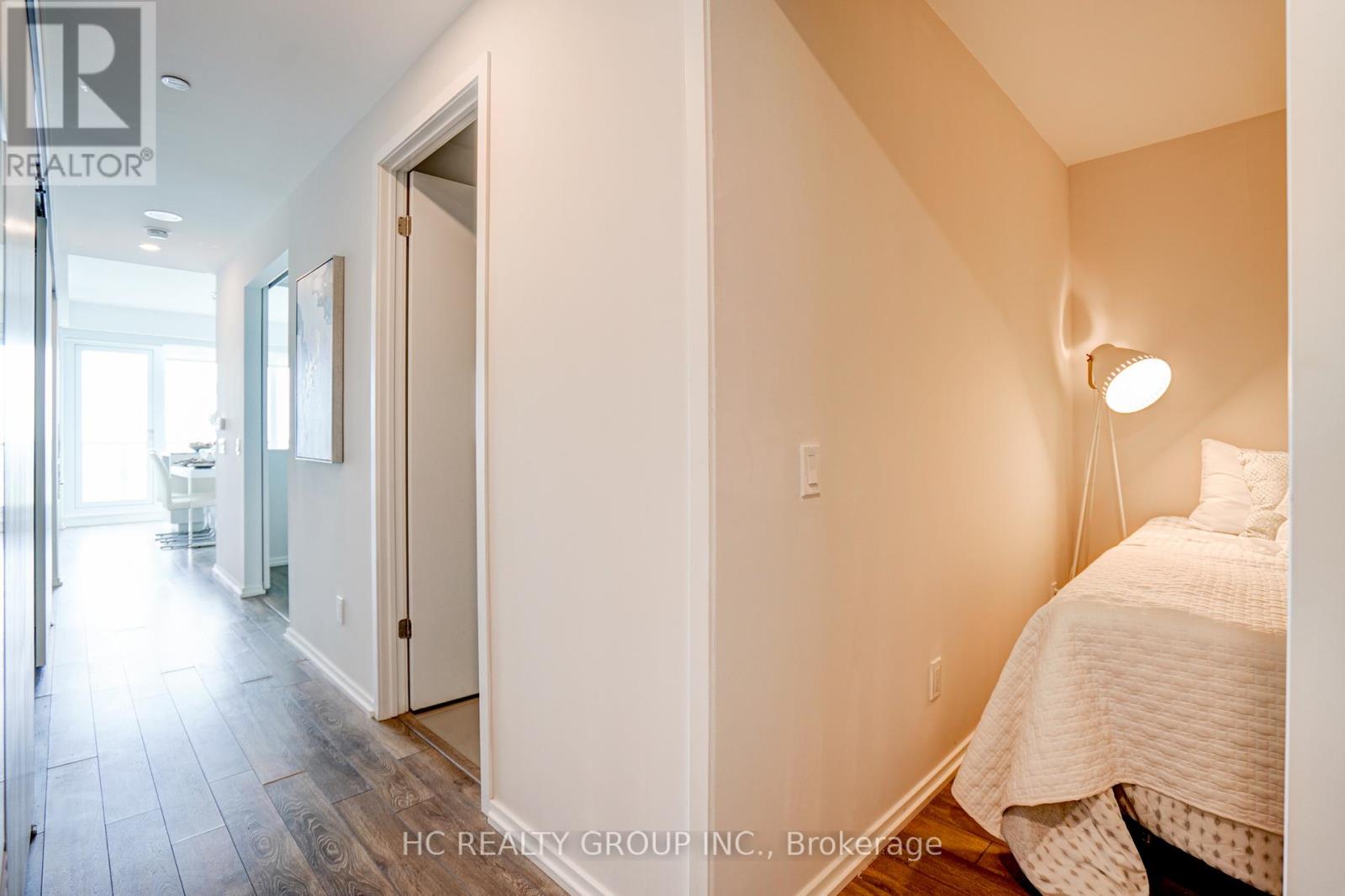$2,500.00 / monthly
4011 - 197 YONGE STREET, Toronto, Ontario, M5B0C1, Canada Listing ID: C8448526| Bathrooms | Bedrooms | Property Type |
|---|---|---|
| 1 | 2 | Single Family |
Renowned Massey Towers in the heart of downtown Toronto. Bright & spacious, luxury 1+den unit on 40th floor with breathtaking west view. Open concept layout with 9 ft ceiling, laminate floor, bright kitchen with centre island. Fabulous location, steps to Eaton Centre, Queen St Subway Station, Ryerson University, St. Michael Hospital, financial & entertainment district, restaurants & shops. Building amenities include concierge, gym, guest suites, media room, meeting room, rooftop deck, party room, sauna & more. (id:31565)

Paul McDonald, Sales Representative
Paul McDonald is no stranger to the Toronto real estate market. With over 21 years experience and having dealt with every aspect of the business from simple house purchases to condo developments, you can feel confident in his ability to get the job done.Room Details
| Level | Type | Length | Width | Dimensions |
|---|---|---|---|---|
| Flat | Living room | 4.52 m | 4.26 m | 4.52 m x 4.26 m |
| Flat | Dining room | 4.52 m | 4.26 m | 4.52 m x 4.26 m |
| Flat | Kitchen | 4.52 m | 4.26 m | 4.52 m x 4.26 m |
| Flat | Primary Bedroom | 3.36 m | 2.6 m | 3.36 m x 2.6 m |
| Flat | Den | 2.59 m | 1.68 m | 2.59 m x 1.68 m |
Additional Information
| Amenity Near By | Hospital, Public Transit, Schools |
|---|---|
| Features | Balcony |
| Maintenance Fee | |
| Maintenance Fee Payment Unit | |
| Management Company | First Service Residential |
| Ownership | Condominium/Strata |
| Parking |
|
| Transaction | For rent |
Building
| Bathroom Total | 1 |
|---|---|
| Bedrooms Total | 2 |
| Bedrooms Above Ground | 1 |
| Bedrooms Below Ground | 1 |
| Amenities | Security/Concierge, Exercise Centre, Party Room, Recreation Centre |
| Appliances | Cooktop, Dryer, Microwave, Oven, Washer, Window Coverings |
| Cooling Type | Central air conditioning |
| Exterior Finish | Concrete |
| Fireplace Present | |
| Heating Fuel | Natural gas |
| Heating Type | Forced air |
| Type | Apartment |



































