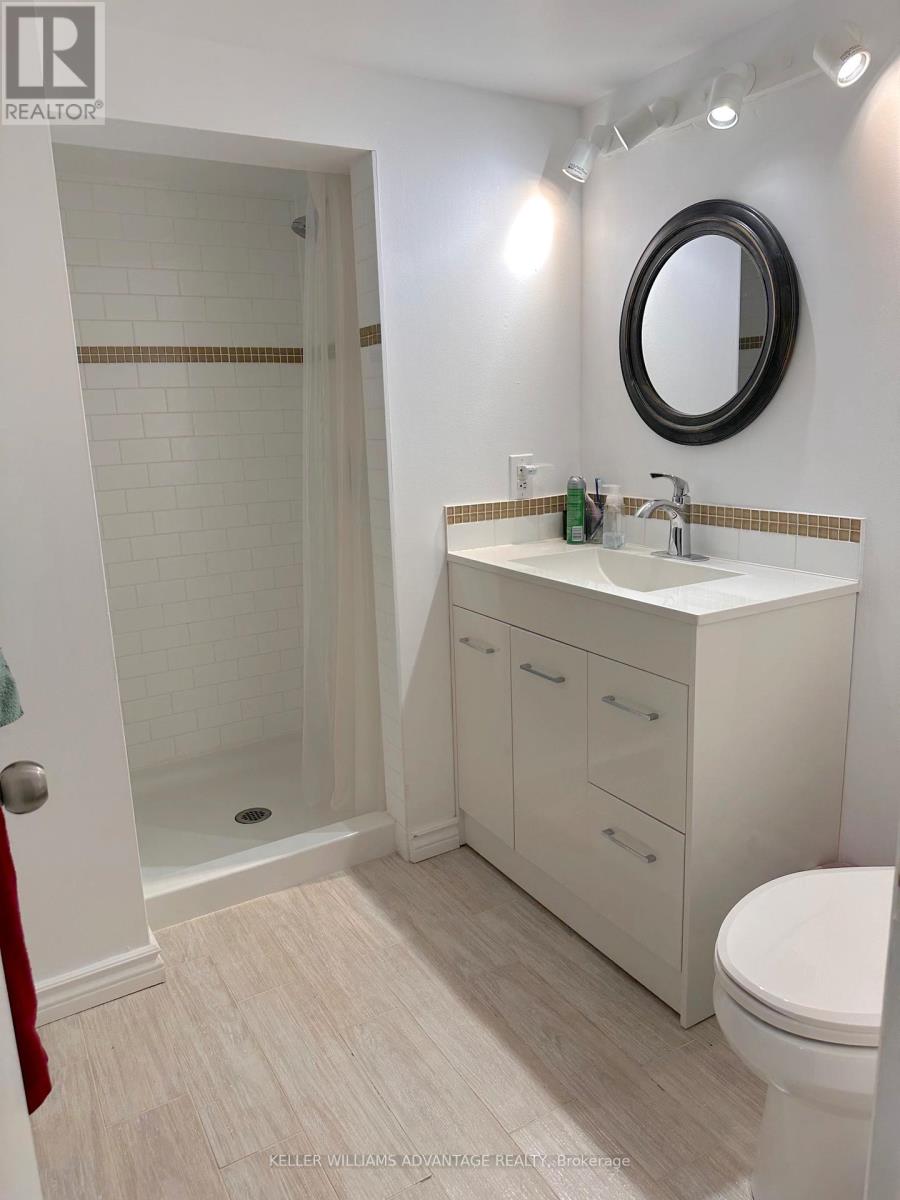A Cabbagetown Classic overlooking Riverdale Park! Discover this stunning red brick Victorian home, nestled in the heart of Cabbagetown, brimming with original charm and modern comforts. The inviting, open-concept living and dining room showcases elegant crown moulding and beautiful hardwood floors. Watch the changing seasons through the large archtop picture window, while the elegant fireplace promises warm evenings entertaining friends and family. The updated kitchen is a chef's dream with ample counter space, cabinet storage, and built-in appliances including newer induction stove, fridge, dishwasher, and a built-in oven and microwave. The kitchen flows into the family room, allowing you to watch the kids or entertain guests while preparing dinner. The tranquil primary bedroom is bathed in natural light and features a walk-in closet, crown moulding and hardwood floors. The second bedroom features built-in bookshelves - ideal for a work-from-home space, or reading room to get lost in your favourite novel. The well-appointed bathroom features a walled-in shower and standalone claw-foot tub, perfect for unwinding. The third floor boasts two additional bedrooms, each featuring vaulted ceilings and large windows that frame picturesque views. Whether for family, guests, or a home office, these rooms are versatile and full of charm. The finished basement is the ideal nanny or in-law suite, with a separate entrance, kitchenette complete with fridge and stove, and a modern 3-piece washroom. Outside, the spacious deck overlooks a fully fenced backyard, creating your very own pocket of peace. Ideally situated facing Riverdale Park, enjoy scenic walks, community events, and the vibrant culture that Cabbagetown is known for. This Victorian beauty isn't just a house - it's a home waiting for you to add your next chapter.
Incredible location, facing Riverdale Park, and Farm. Vibrant Cabbagetown community, steps to great shops, restaurants, schools, parks, and TTC access. Seller is presently using all of back garden. Some could be parking. (id:31565)













