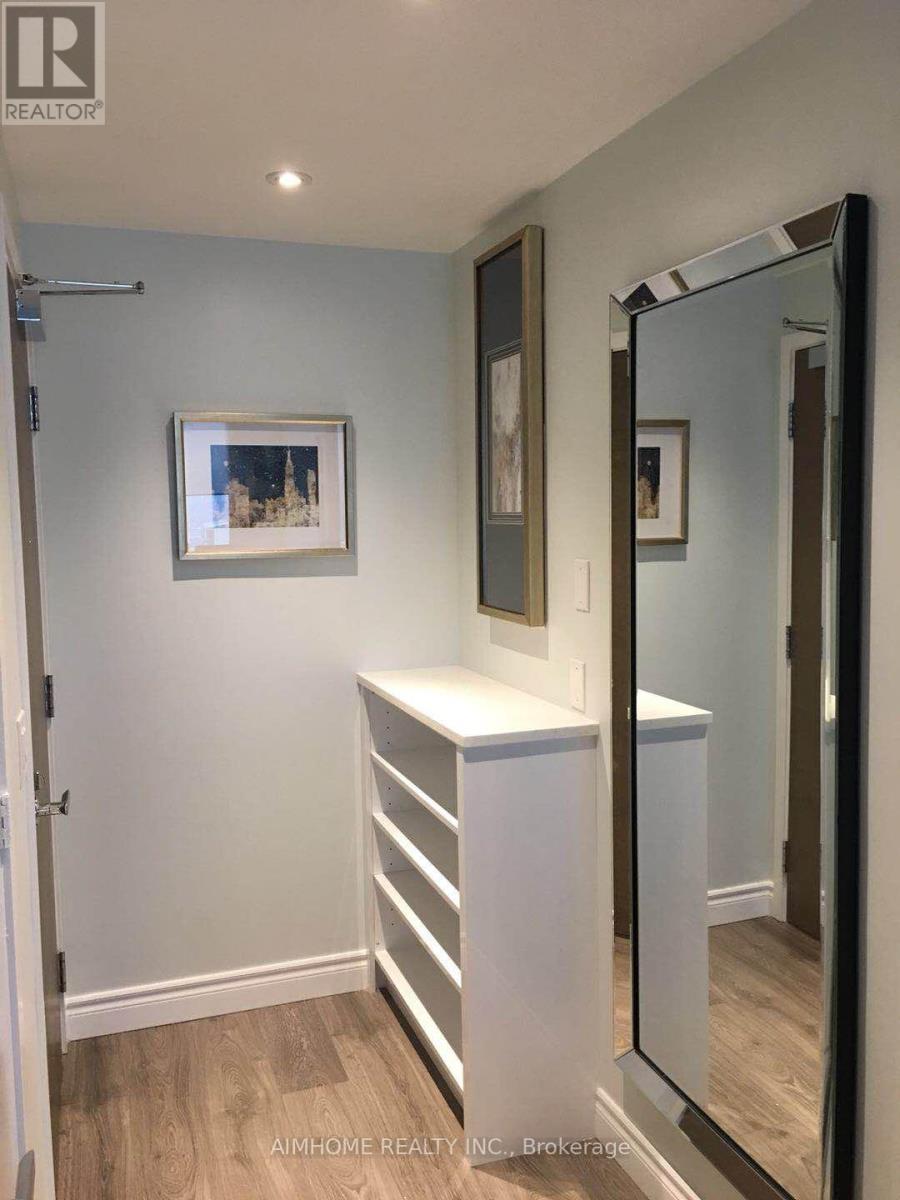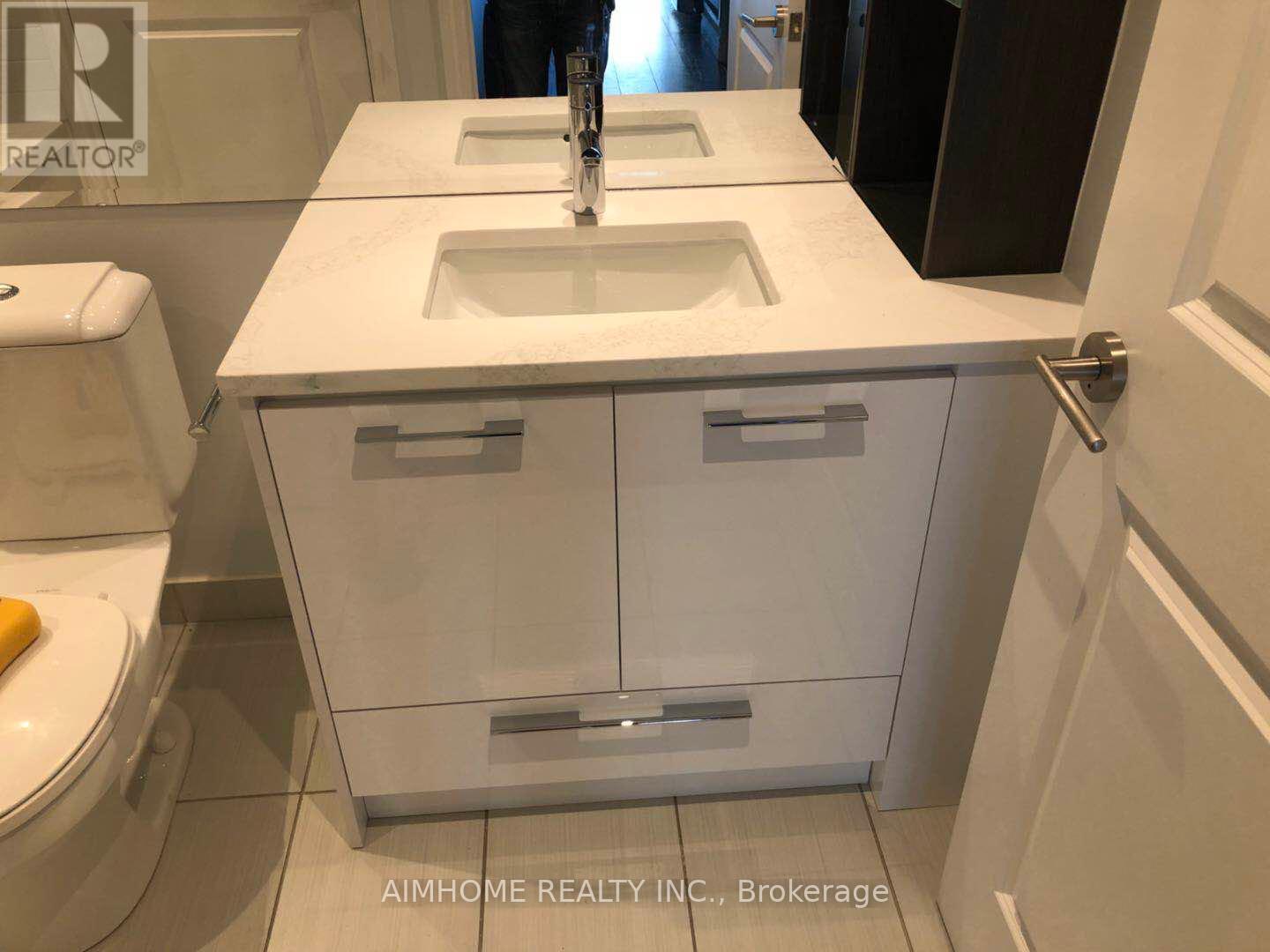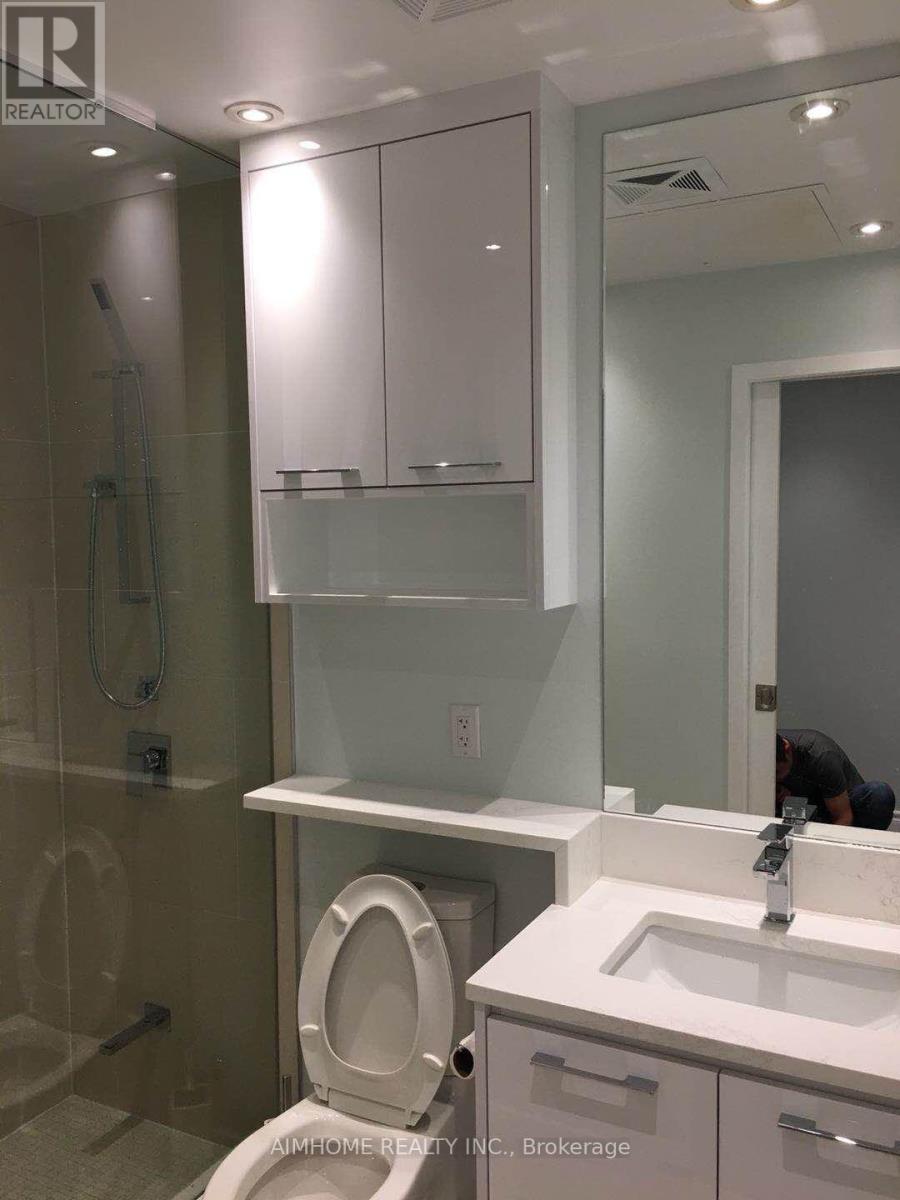$998,000.00
4009 - 1 BLOOR STREET E, Toronto (Church-Yonge Corridor), Ontario, M4W0A8, Canada Listing ID: C9349465| Bathrooms | Bedrooms | Property Type |
|---|---|---|
| 2 | 2 | Single Family |
2 Ensuite Bedrooms With Lots Of Upgrades, 9F Ceiling, Floor To Ceiling Windows, Granite Kitchen Counter Tops With Center Island Over 700Sf At The Heart Of The City. Direct Access To 2 Subway Lines, Close To Shops And Restaurants, Minutes Walk To Yorkville,5 Star Building 27,000 Sq. Ft. Amenities W/ In+Outdoor Pool. Direct Access To Yonge & Bloor Station. Minutes To Yorkville, Mink Mile U of T & More. (id:31565)

Paul McDonald, Sales Representative
Paul McDonald is no stranger to the Toronto real estate market. With over 21 years experience and having dealt with every aspect of the business from simple house purchases to condo developments, you can feel confident in his ability to get the job done.Room Details
| Level | Type | Length | Width | Dimensions |
|---|---|---|---|---|
| Main level | Living room | 3.51 m | 3.4 m | 3.51 m x 3.4 m |
| Main level | Dining room | 3.4 m | 3.4 m | 3.4 m x 3.4 m |
| Main level | Kitchen | 3.4 m | 3.4 m | 3.4 m x 3.4 m |
| Main level | Primary Bedroom | 3.3 m | 3 m | 3.3 m x 3 m |
| Main level | Bedroom 2 | 3.9 m | 2 m | 3.9 m x 2 m |
Additional Information
| Amenity Near By | |
|---|---|
| Features | Balcony, Carpet Free |
| Maintenance Fee | 718.24 |
| Maintenance Fee Payment Unit | Monthly |
| Management Company | First Service |
| Ownership | Condominium/Strata |
| Parking |
|
| Transaction | For sale |
Building
| Bathroom Total | 2 |
|---|---|
| Bedrooms Total | 2 |
| Bedrooms Above Ground | 2 |
| Amenities | Storage - Locker |
| Cooling Type | Central air conditioning |
| Exterior Finish | Concrete |
| Fireplace Present | |
| Flooring Type | Hardwood |
| Heating Fuel | Natural gas |
| Heating Type | Forced air |
| Size Interior | 699.9943 - 798.9932 sqft |
| Type | Apartment |














