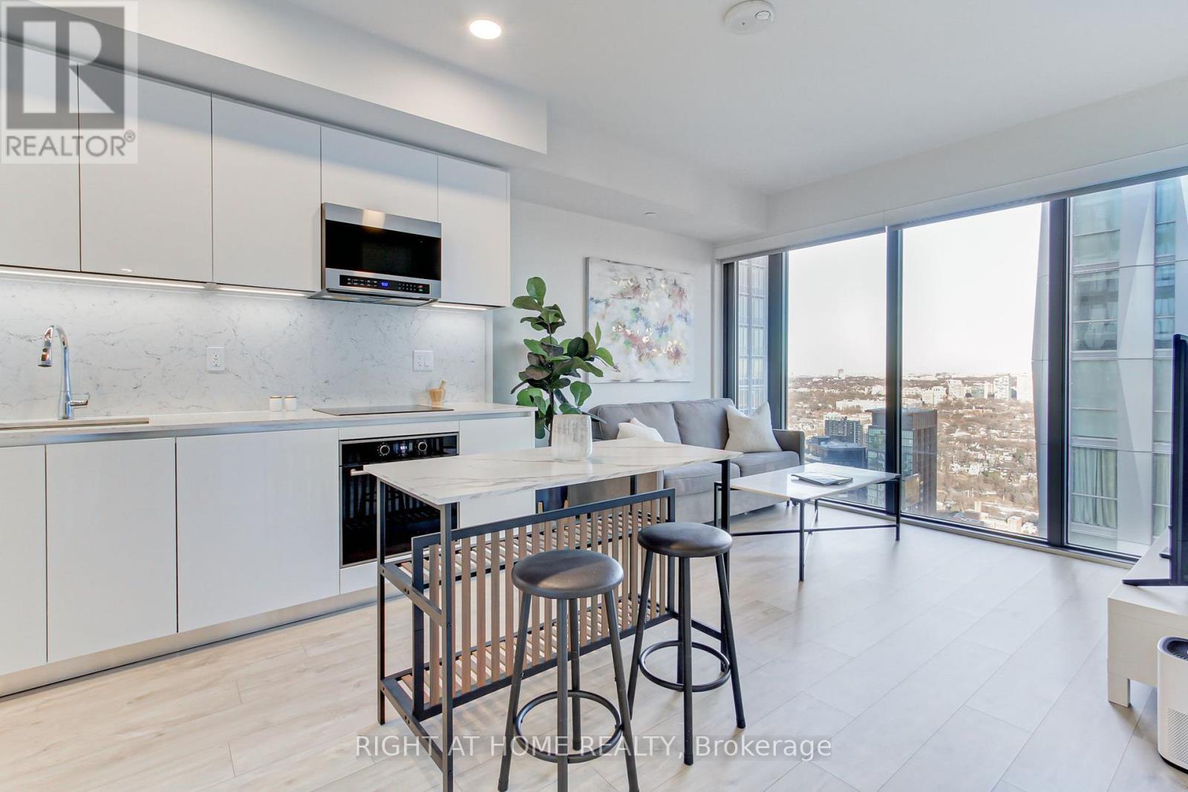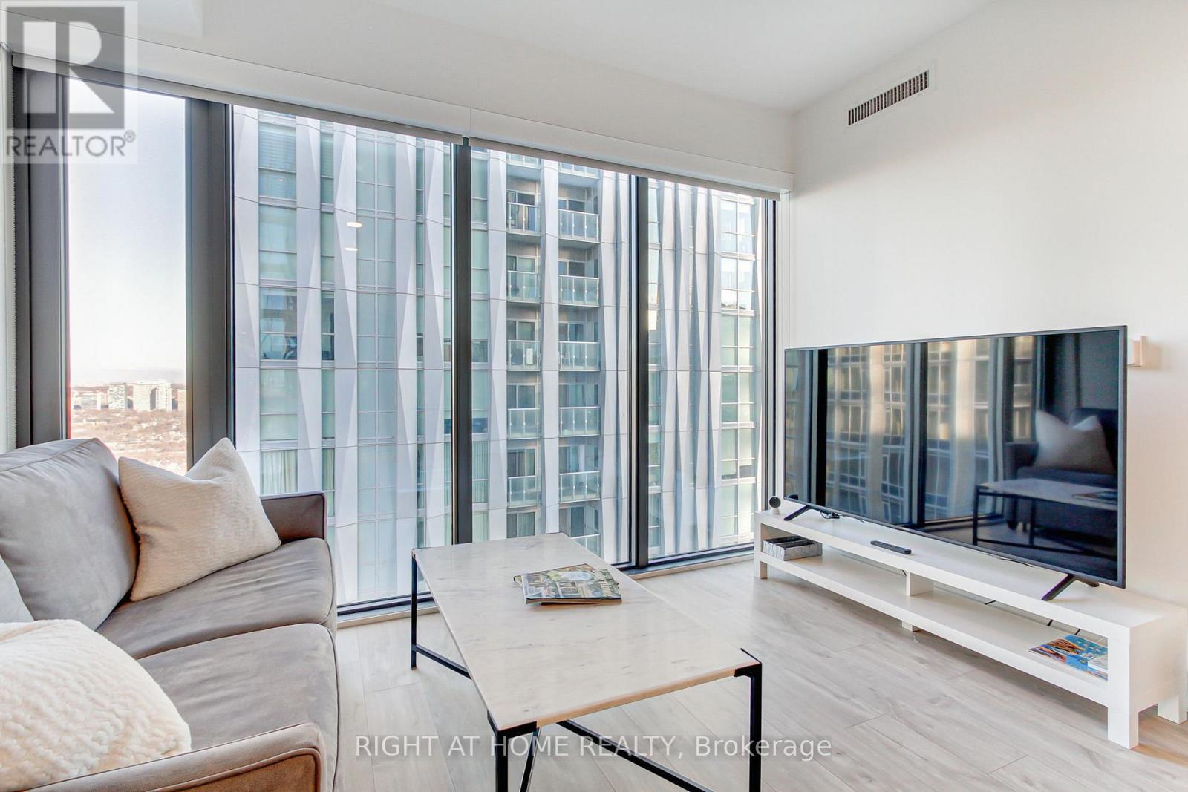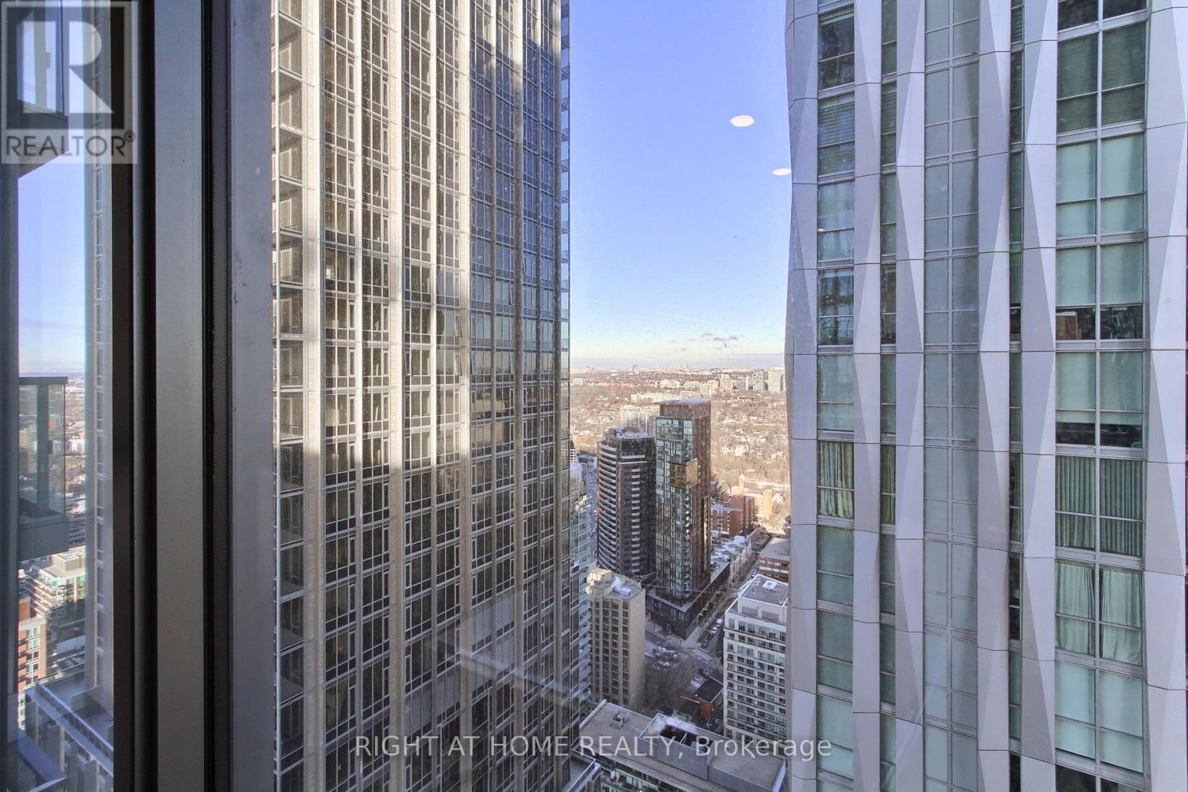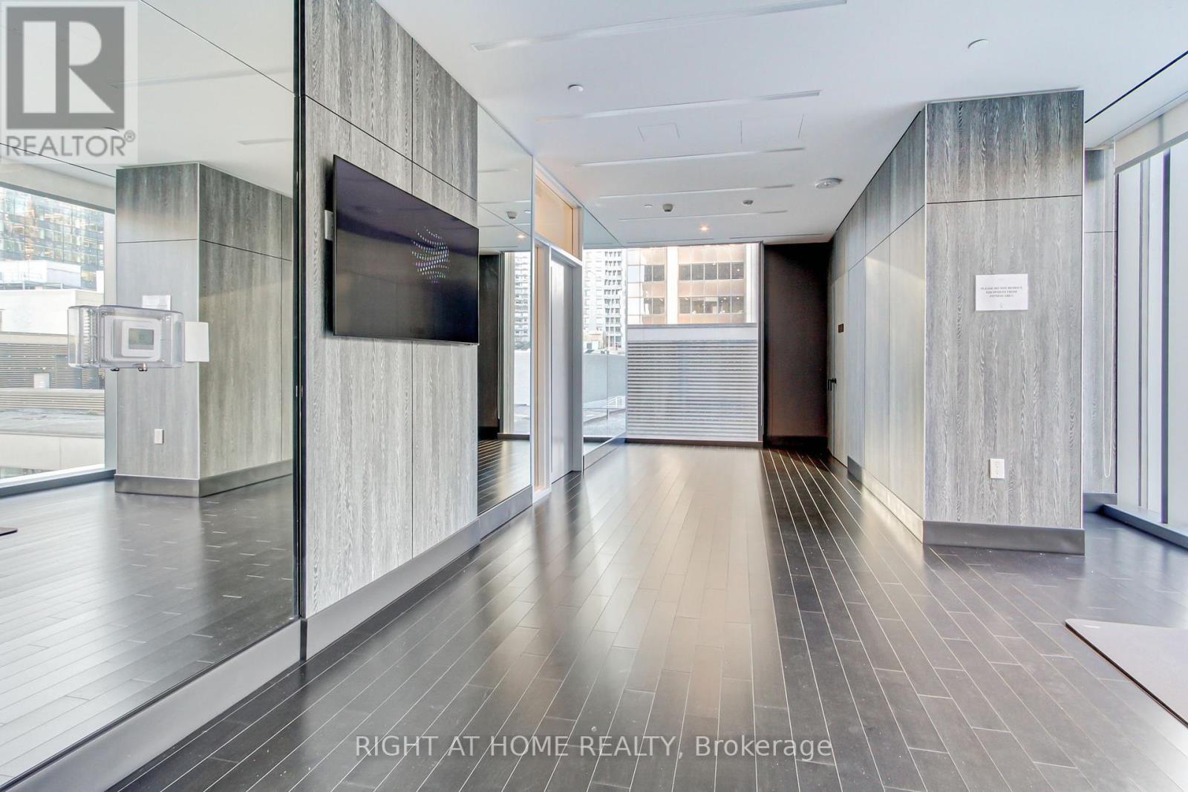$699,000.00
4001 - 8 CUMBERLAND STREET, Toronto (Annex), Ontario, M4W0B6, Canada Listing ID: C11917504| Bathrooms | Bedrooms | Property Type |
|---|---|---|
| 1 | 1 | Single Family |
Welcome to Yorkville ! Experience urban living at its finest in this stylish 1-bedroom, 1-bath condo at 8 Cumberland, Toronto's most coveted neighborhood! This modern suite boasts 10-foot smooth ceilings, floor-to-ceiling windows, engineered hardwood floors throughout, a separate bedroom with a double closet, a sleek kitchen with stainless steel appliances and stone countertops, and all with amazing views of the city! In-suite laundry is also included! Building Amenities include: Fitness Centre, Yoga Studio, Steam Room, Business Center, Party Room, Pet Spa, Outdoor Garden etc. Unbeatable location, just steps to Yonge & Bloor Subway line. A perfect 100 Walk Score and transit score, steps to the City's best shopping and fine eateries. Great opportunity to live in one of the trendiest neighborhoods in T.O.! Whether you're a first-time buyer or looking to invest, this property offers the perfect blend of style, comfort, and location. Don't miss this one!! Incl: Refrigerator, Built in oven, Cooktop, built in dishwasher, SS built in microwave, stackable washer and dryer, all electrical light fixtures. All window coverings. **EXTRAS** Thousands spent in Builder's Upgrades: - 8mm thickness & extra wide Havanna Oak Laminate Flooring - Titan White Gloss Wood Kitchen Cabinets - Caesar stone Countertop and Backsplash slab (id:31565)

Paul McDonald, Sales Representative
Paul McDonald is no stranger to the Toronto real estate market. With over 21 years experience and having dealt with every aspect of the business from simple house purchases to condo developments, you can feel confident in his ability to get the job done.| Level | Type | Length | Width | Dimensions |
|---|---|---|---|---|
| Main level | Living room | 3.63 m | 2.85 m | 3.63 m x 2.85 m |
| Main level | Dining room | 3.63 m | 2.85 m | 3.63 m x 2.85 m |
| Main level | Kitchen | 3.63 m | 2.25 m | 3.63 m x 2.25 m |
| Main level | Bedroom | 3.4 m | 2.85 m | 3.4 m x 2.85 m |
| Amenity Near By | Public Transit |
|---|---|
| Features | Carpet Free, In suite Laundry |
| Maintenance Fee | 361.80 |
| Maintenance Fee Payment Unit | Monthly |
| Management Company | TSE Management Services |
| Ownership | Condominium/Strata |
| Parking |
|
| Transaction | For sale |
| Bathroom Total | 1 |
|---|---|
| Bedrooms Total | 1 |
| Bedrooms Above Ground | 1 |
| Amenities | Security/Concierge, Exercise Centre, Party Room |
| Cooling Type | Central air conditioning |
| Exterior Finish | Concrete, Brick |
| Fireplace Present | |
| Flooring Type | Laminate |
| Heating Fuel | Natural gas |
| Heating Type | Forced air |
| Type | Apartment |





































