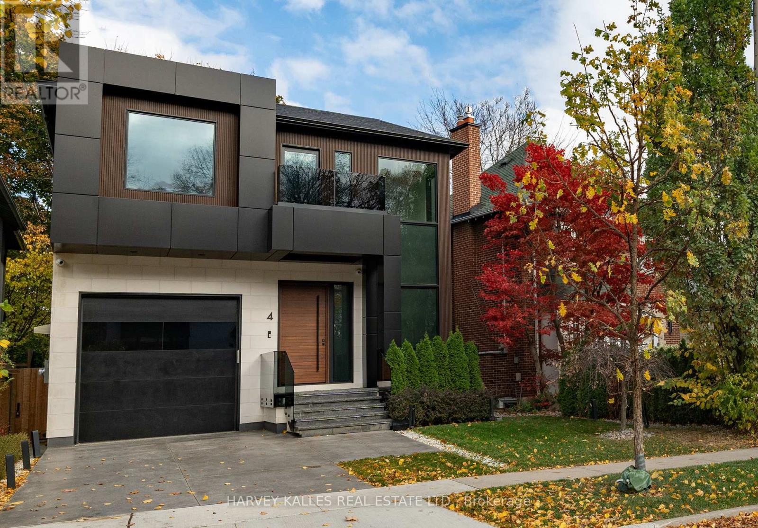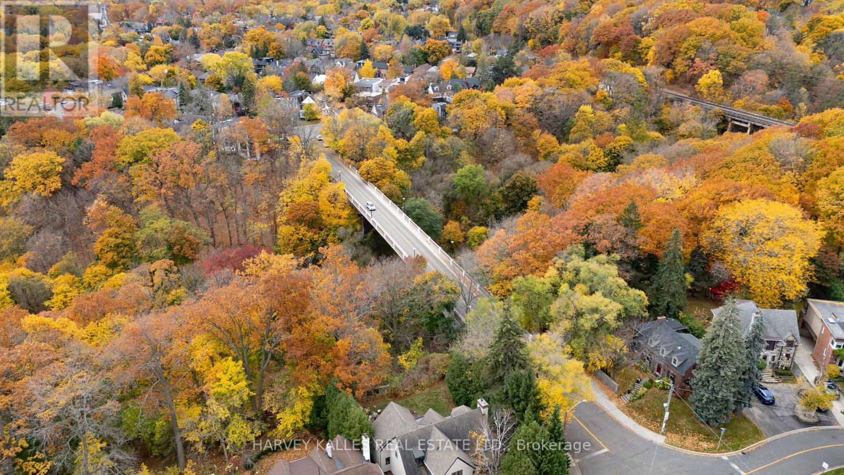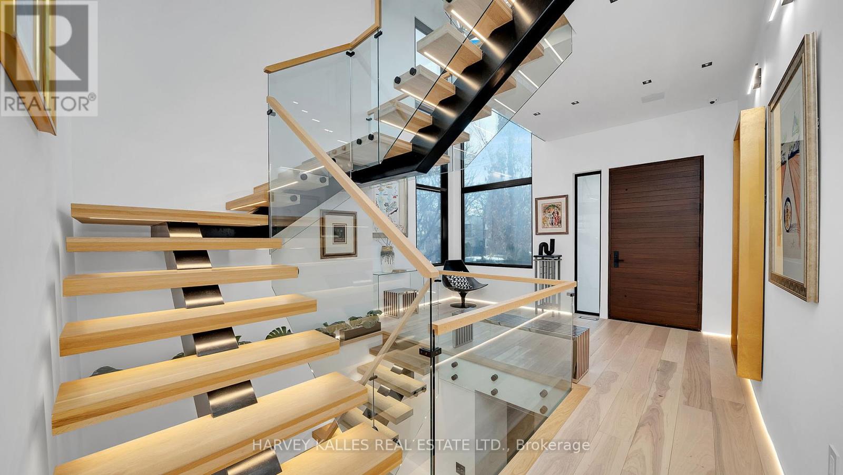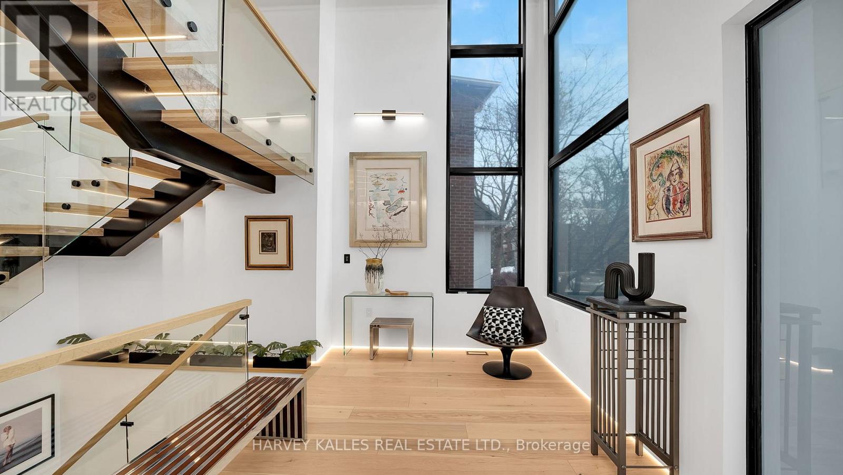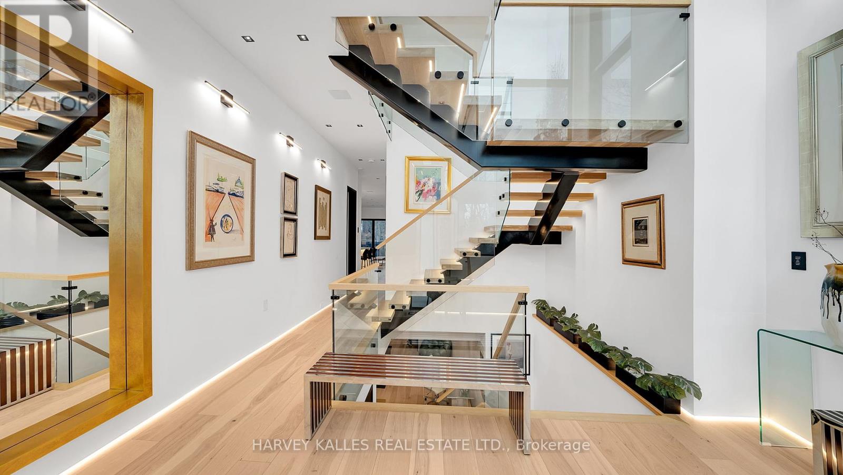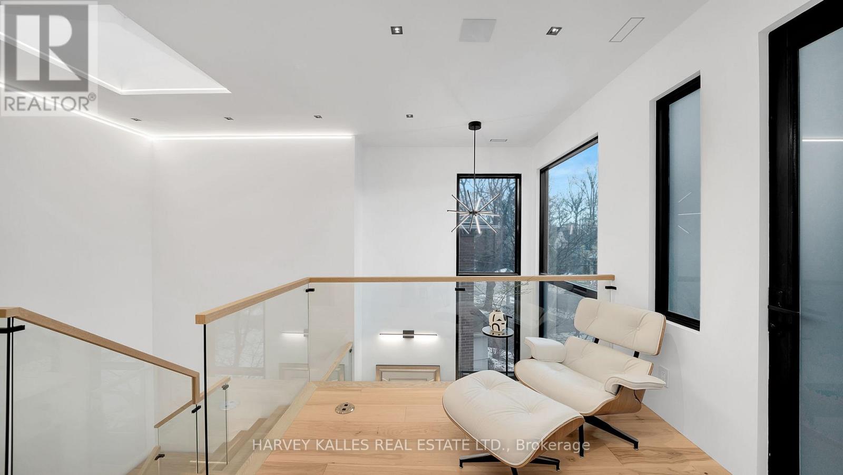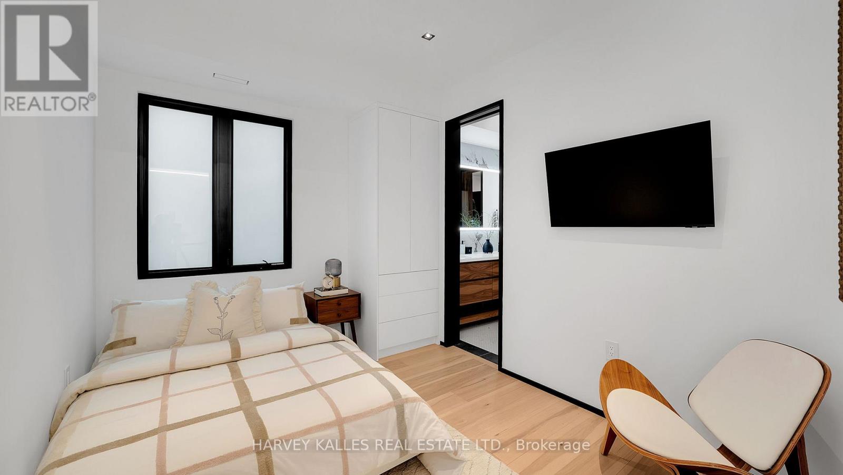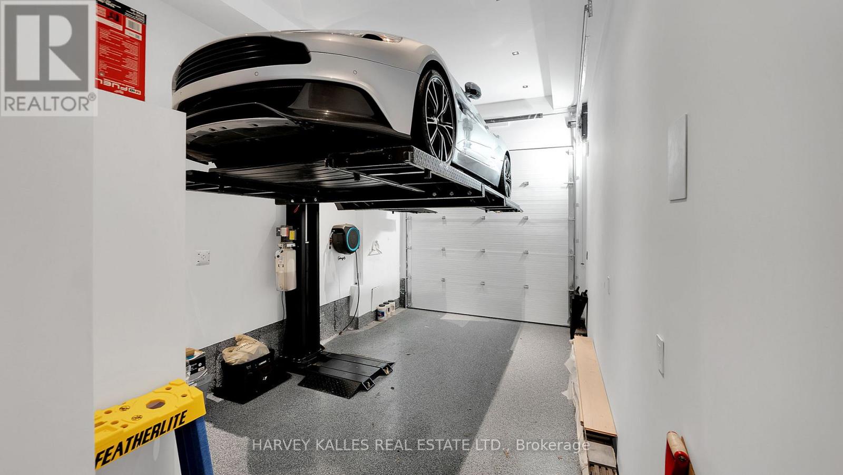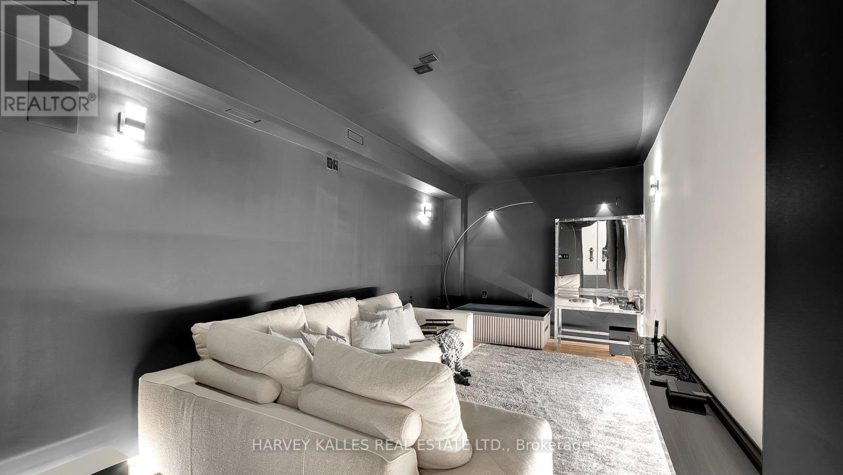$5,495,000.00
4 DOUGLAS CRESCENT, Toronto (Leaside), Ontario, M4W2E7, Canada Listing ID: C11953814| Bathrooms | Bedrooms | Property Type |
|---|---|---|
| 5 | 5 | Single Family |
Welcome to 4 Douglas Crescent - a modern masterpiece designed with cutting-edge technology, exceptional details and unparalleled craftsmanship. This architecturally unique home is situated on a prime location on the edge of North Rosedale with easy access to Bayview, the DVP, Yorkville, and Summerhill Market. Perfect for a growing family, this home offers an adaptable layout with 4+1 bedrooms and 5 bathrooms, including a second walk-in closet that can be converted back into a 4th bedroom. Combining contemporary style with high-end touches like floating baseboards with accent lighting, hickory wide-plank hardwood flooring throughout, heated marble floor bathrooms and lower level, 9 skylights in the primary bedroom and a striking semi-floating staircase with maple wood handrail and skylight. A home built with purpose and no expenses spared equipped with Control4 home automation managing lighting, climate, 15 security cameras, over 50 surround sound speakers, and fire-safety rated smart glass windows offering seamless transitions from clear to private at the touch of a button. The backyard is primed for landscaping to make it your own and pre-plumbed for a hot tub, gas fireplace and barbecue. An exceptional Garage features a 6,000 LB car lift, heated floors, EV charger, car wash setup, and reinforced concrete and steel floor, as well as a heated driveway totalling 4 car parking. This turn-key treasure built for those who value design, functionality, and innovation, is ready for you to call it home. Backyard is pre-wired for in for BBQ, water and fire feature. (id:31565)

Paul McDonald, Sales Representative
Paul McDonald is no stranger to the Toronto real estate market. With over 21 years experience and having dealt with every aspect of the business from simple house purchases to condo developments, you can feel confident in his ability to get the job done.| Level | Type | Length | Width | Dimensions |
|---|---|---|---|---|
| Second level | Primary Bedroom | 5.56 m | 4.79 m | 5.56 m x 4.79 m |
| Second level | Bedroom 2 | 3.42 m | 3.07 m | 3.42 m x 3.07 m |
| Second level | Bedroom 3 | 3.42 m | 2.82 m | 3.42 m x 2.82 m |
| Second level | Bedroom 4 | 3.52 m | 3.19 m | 3.52 m x 3.19 m |
| Lower level | Family room | 7 m | 11.41 m | 7 m x 11.41 m |
| Lower level | Media | 3.3 m | 5.95 m | 3.3 m x 5.95 m |
| Lower level | Bedroom 5 | 3.74 m | 3.47 m | 3.74 m x 3.47 m |
| Main level | Living room | 5.24 m | 4.96 m | 5.24 m x 4.96 m |
| Main level | Dining room | 3.27 m | 5.09 m | 3.27 m x 5.09 m |
| Main level | Kitchen | 3.57 m | 4.34 m | 3.57 m x 4.34 m |
| Amenity Near By | Park, Schools |
|---|---|
| Features | Ravine |
| Maintenance Fee | |
| Maintenance Fee Payment Unit | |
| Management Company | |
| Ownership | Freehold |
| Parking |
|
| Transaction | For sale |
| Bathroom Total | 5 |
|---|---|
| Bedrooms Total | 5 |
| Bedrooms Above Ground | 4 |
| Bedrooms Below Ground | 1 |
| Age | 0 to 5 years |
| Basement Development | Finished |
| Basement Features | Walk out |
| Basement Type | N/A (Finished) |
| Construction Style Attachment | Detached |
| Cooling Type | Central air conditioning |
| Exterior Finish | Steel, Stone |
| Fireplace Present | True |
| Flooring Type | Hardwood |
| Foundation Type | Unknown |
| Half Bath Total | 1 |
| Heating Fuel | Natural gas |
| Heating Type | Forced air |
| Size Interior | 3500 - 5000 sqft |
| Stories Total | 2 |
| Type | House |
| Utility Water | Municipal water |


