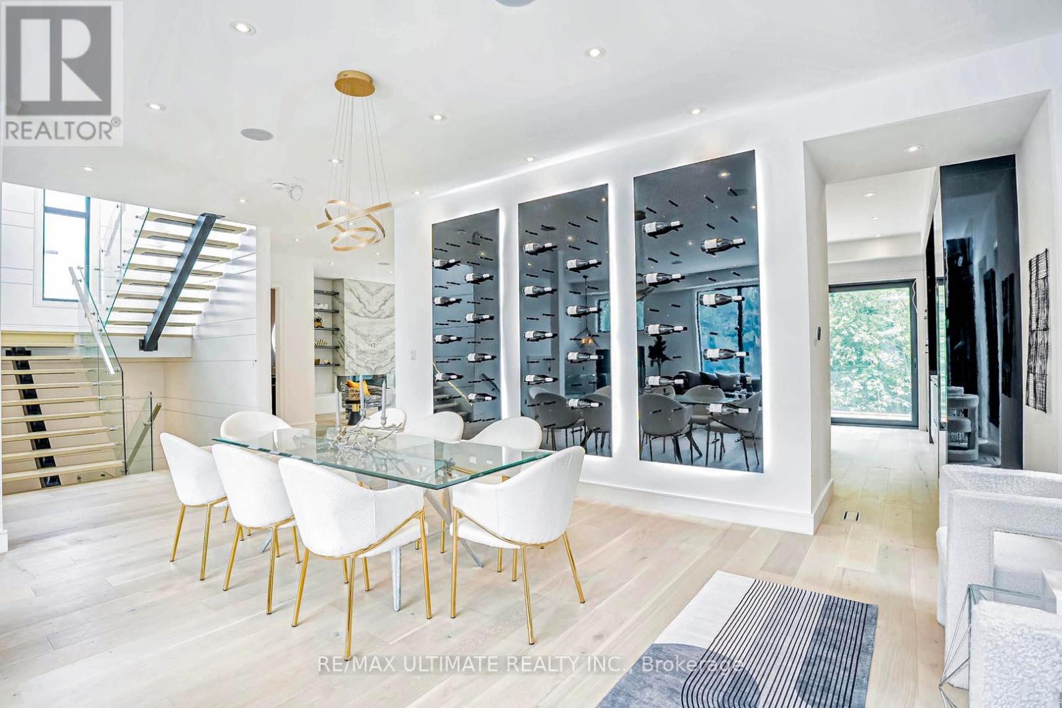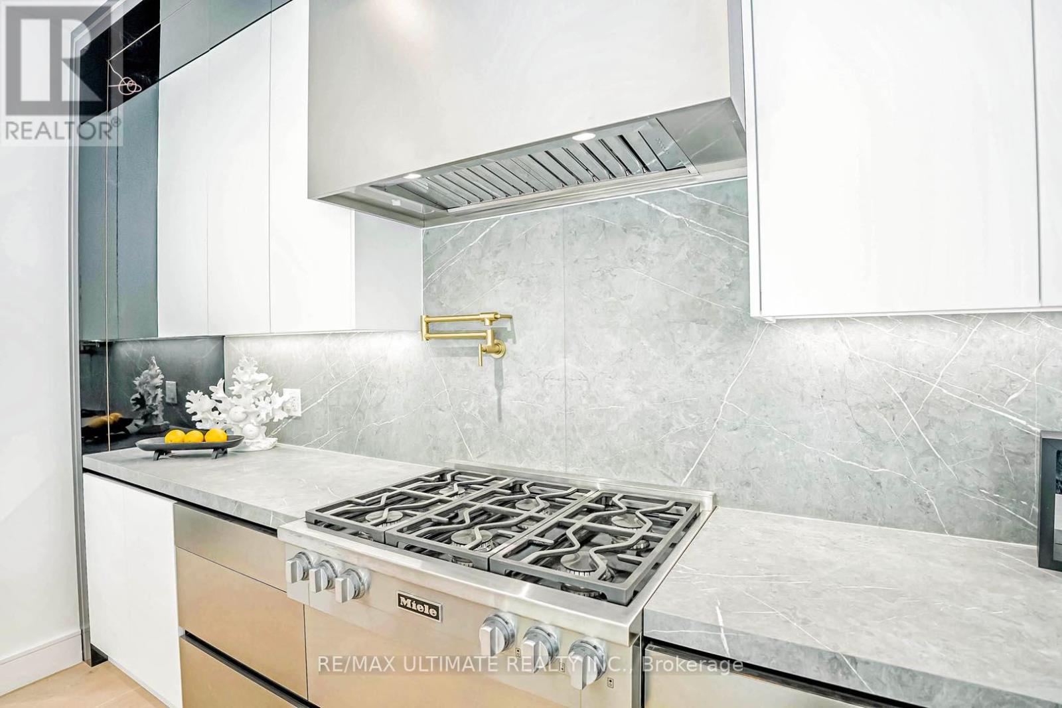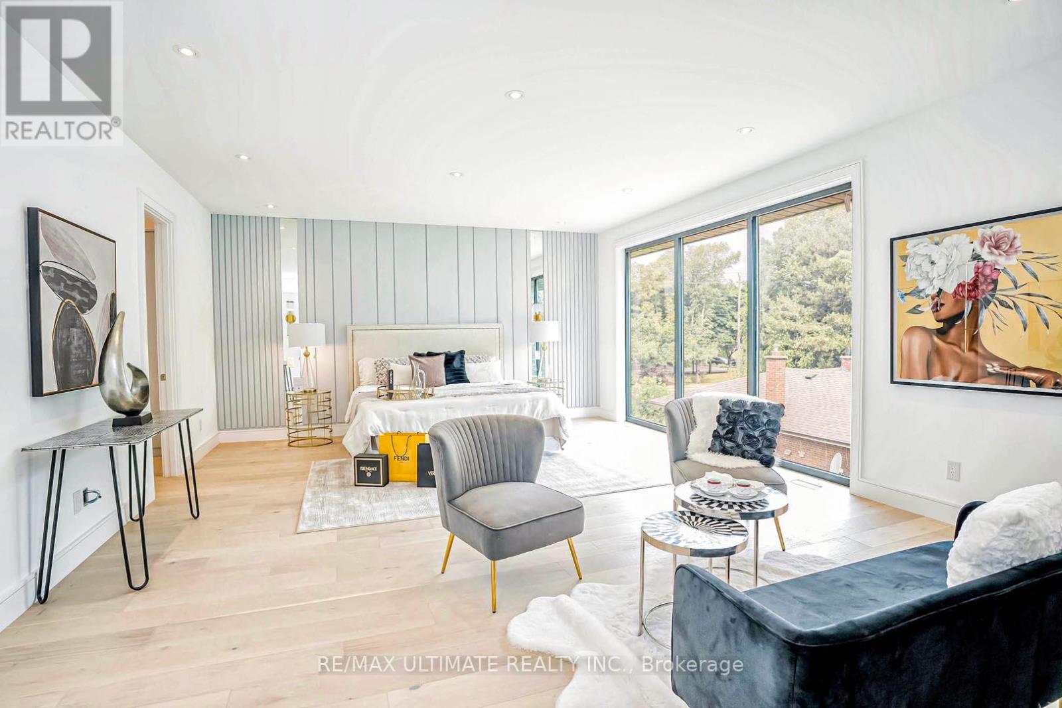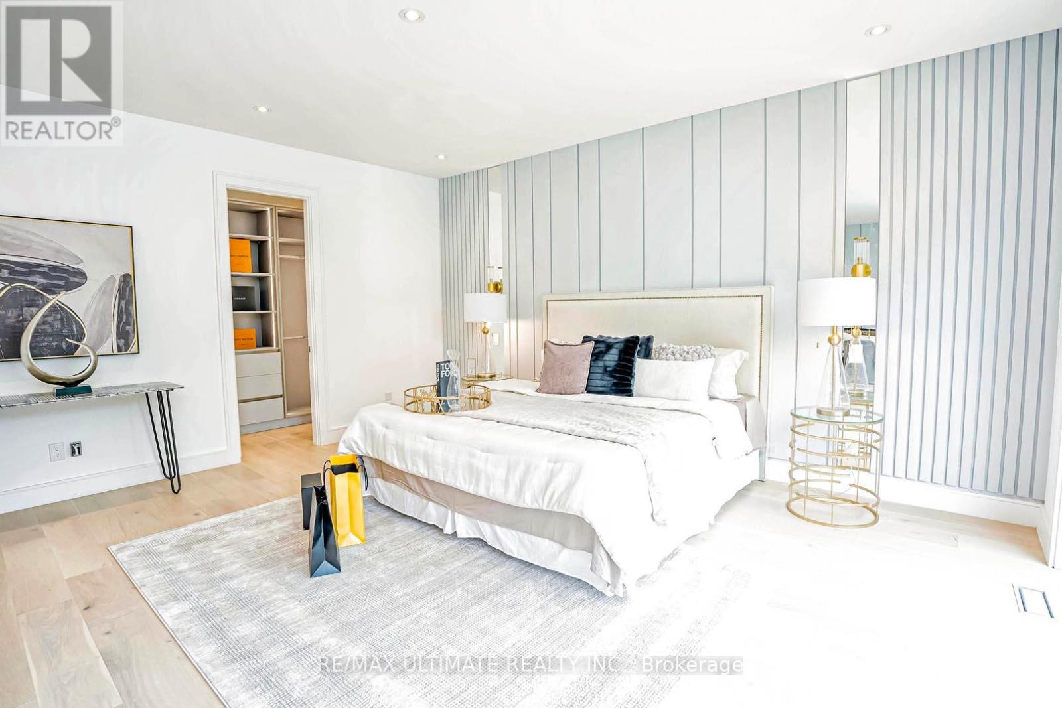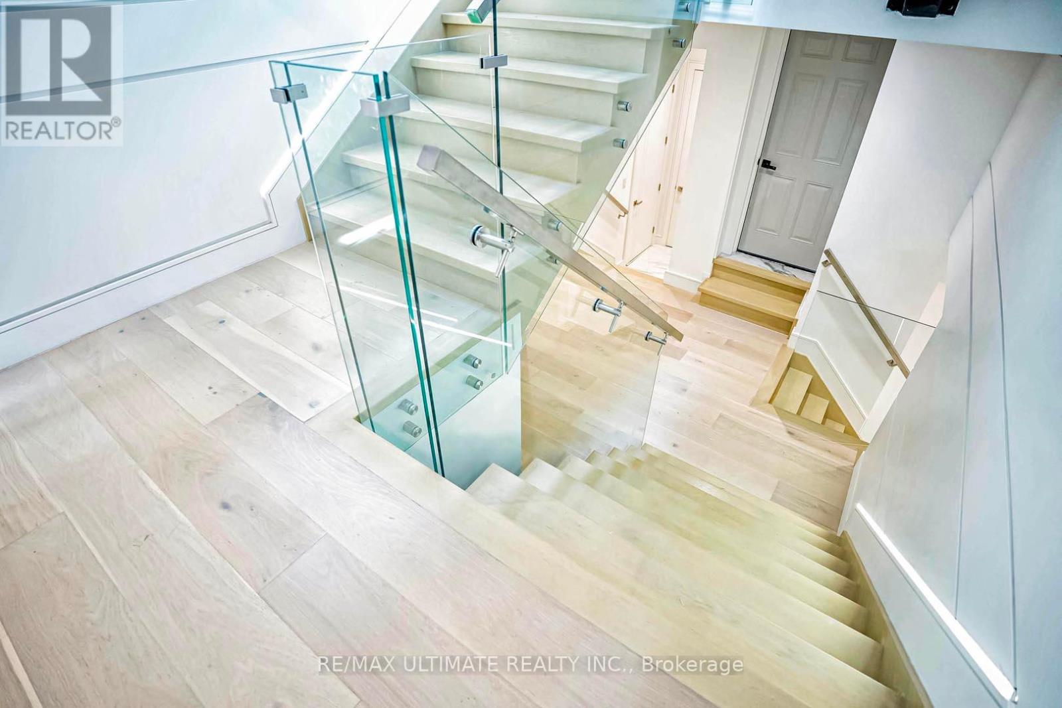$3,980,000.00
4 BURLEIGH HEIGHTS DRIVE, Toronto (Bayview Village), Ontario, M2K1Y7, Canada Listing ID: C10407097| Bathrooms | Bedrooms | Property Type |
|---|---|---|
| 6 | 5 | Single Family |
*This LUXURIOUS Custom-Built Hm Offers The Perfect Blend Of Contemp Living & Timeless Design In The Prestigious Bayview Village Community *Double Car Garage W Extnd Driveway (Easily Fits 8 Cars) *Superbly Crafted W/Latest Tech Sys & Impeccably Detailed, Close to 6,000Sf Of Liv Space *Soaring 10' Ceiling On Main Flr *Abundant-Natural Light Pouring To Liv/Din Area *PotLights, B/I Shelving & B/I Spks Thru-Out *Custom Wine Cellars *Chef-Inspired Kit W/Quartz Counter/Backsplash Imported Frm Spain, Island Ext W/Breakfast Bar *Fam Rm W Gas Fireplace & Elegant Slab Detailing, Connected To Outdr/Prvt Deck *High Ceiling Office W B/I Shelvings *Open Riser Mono-Beam Stairs W Glass Railings *Multiple Skylights *Grand Prim Bdrm W Massive 2 x W/I Closet + 7pc Spa-Inspired Ensuite w/Heated Flrs *4 Generous Size Bdrms, 2 Ensuite & 2 Semi Ensuite *10' Ceil On Main, 9' On 2nd Flr *Hickory Engineered HWF On 1st & 2nd Flr *Safe/Sound Insulation *Prof Fin W/U Bsmt W/ Heated Flr *10 Ceil W Wet Bar, Nanny Suite & Walk Up Access To A Backyard Oasis!
**Located In Earl Haig School District, Walking Distance To Wonderful Bayview Village Mall-Shopping/Ravine-Park & Bayview Subway Station *Close To Hwy(401/404) *A Must See! (id:31565)

Paul McDonald, Sales Representative
Paul McDonald is no stranger to the Toronto real estate market. With over 21 years experience and having dealt with every aspect of the business from simple house purchases to condo developments, you can feel confident in his ability to get the job done.| Level | Type | Length | Width | Dimensions |
|---|---|---|---|---|
| Second level | Primary Bedroom | 4.6482 m | 5.9436 m | 4.6482 m x 5.9436 m |
| Second level | Bedroom 2 | 3.9014 m | 4.3001 m | 3.9014 m x 4.3001 m |
| Second level | Bedroom 3 | 2.8956 m | 5.334 m | 2.8956 m x 5.334 m |
| Second level | Bedroom 4 | 2.1336 m | 4.3001 m | 2.1336 m x 4.3001 m |
| Lower level | Bedroom 5 | 4.2672 m | 4.6177 m | 4.2672 m x 4.6177 m |
| Lower level | Recreational, Games room | 5.5474 m | 13 m | 5.5474 m x 13 m |
| Main level | Living room | 6.096 m | 4.2672 m | 6.096 m x 4.2672 m |
| Main level | Dining room | 6.096 m | 2.8956 m | 6.096 m x 2.8956 m |
| Main level | Family room | 5.5474 m | 4.2977 m | 5.5474 m x 4.2977 m |
| Main level | Office | 4.2672 m | 4.1148 m | 4.2672 m x 4.1148 m |
| Main level | Kitchen | 7.0104 m | 4.7244 m | 7.0104 m x 4.7244 m |
| Amenity Near By | Park, Place of Worship, Public Transit, Schools |
|---|---|
| Features | |
| Maintenance Fee | |
| Maintenance Fee Payment Unit | |
| Management Company | |
| Ownership | Freehold |
| Parking |
|
| Transaction | For sale |
| Bathroom Total | 6 |
|---|---|
| Bedrooms Total | 5 |
| Bedrooms Above Ground | 4 |
| Bedrooms Below Ground | 1 |
| Amenities | Fireplace(s) |
| Appliances | Microwave, Oven, Refrigerator, Stove |
| Basement Development | Finished |
| Basement Features | Walk-up |
| Basement Type | N/A (Finished) |
| Construction Style Attachment | Detached |
| Cooling Type | Central air conditioning |
| Exterior Finish | Stucco, Stone |
| Fireplace Present | True |
| Fireplace Total | 4 |
| Fire Protection | Alarm system, Monitored Alarm, Smoke Detectors |
| Flooring Type | Hardwood |
| Foundation Type | Poured Concrete |
| Half Bath Total | 1 |
| Heating Fuel | Natural gas |
| Heating Type | Forced air |
| Size Interior | 3499.9705 - 4999.958 sqft |
| Stories Total | 2 |
| Type | House |
| Utility Water | Municipal water |









