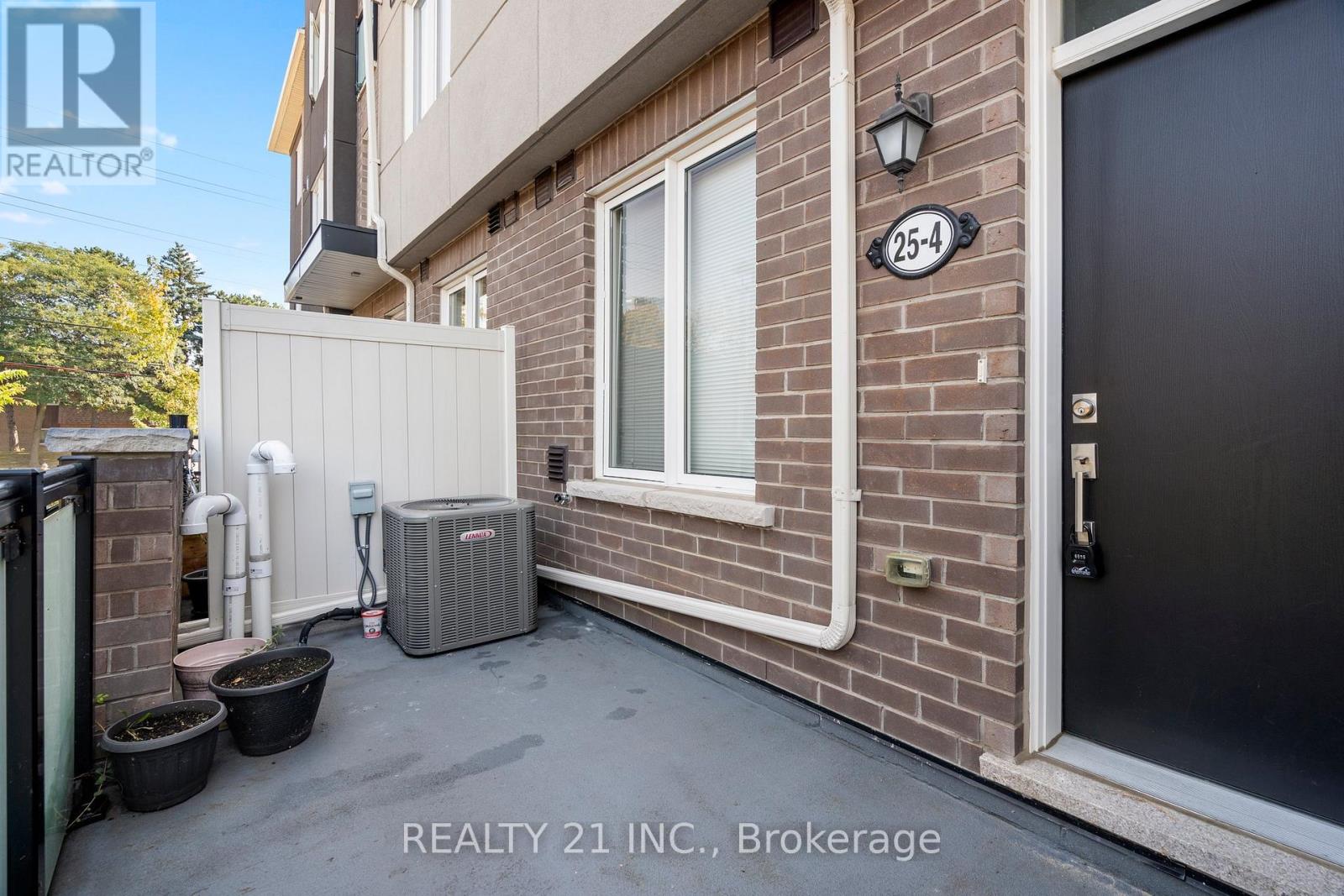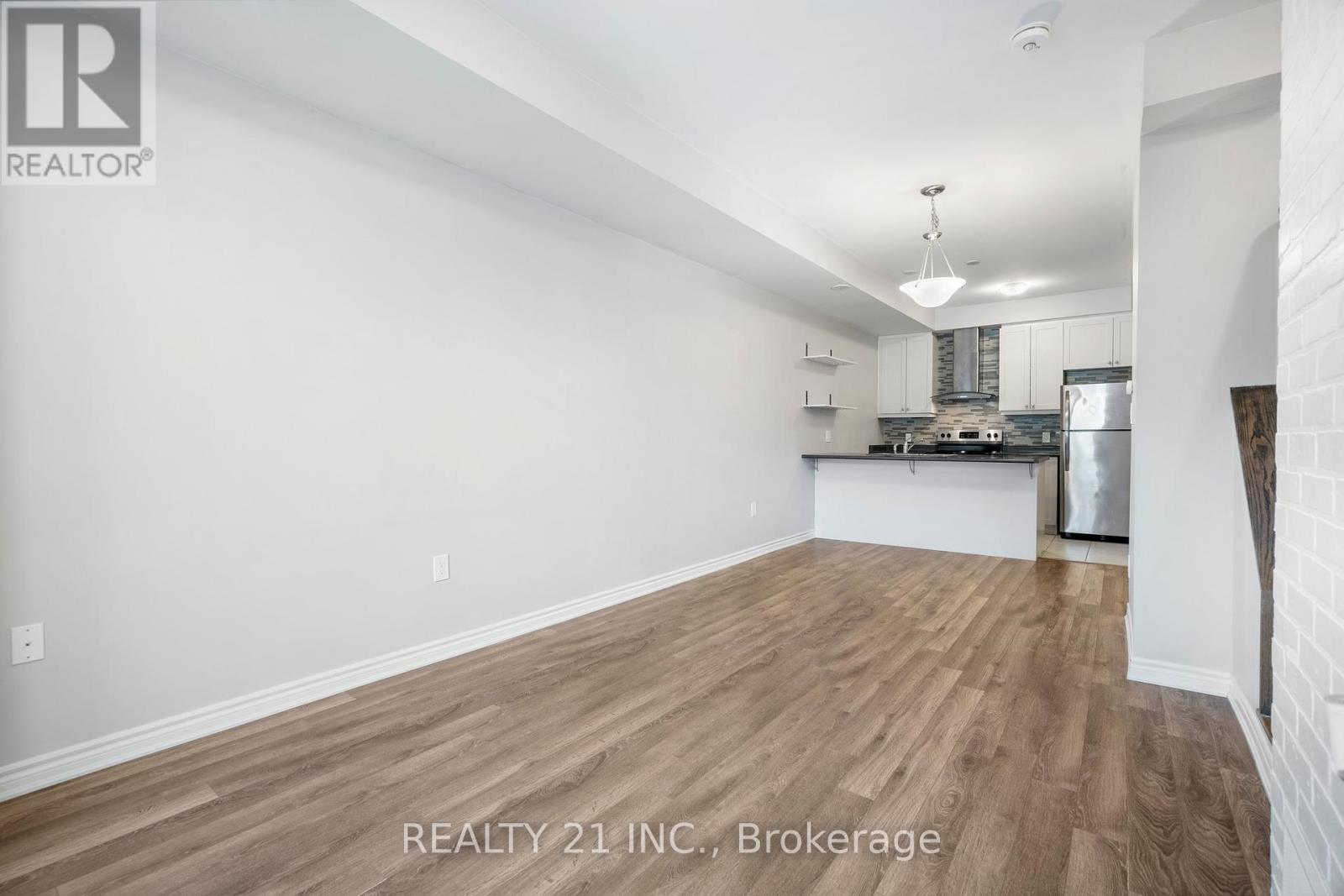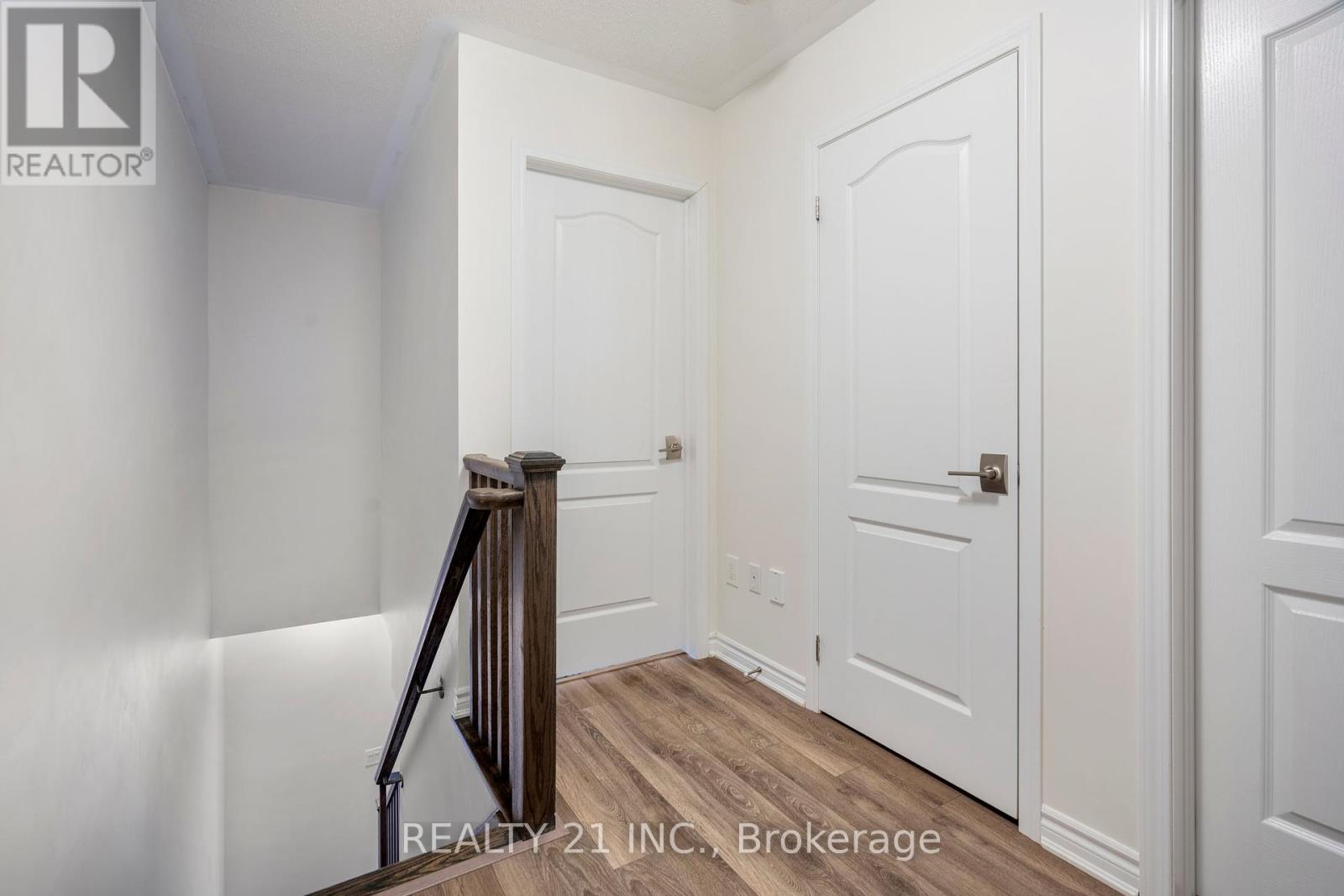$749,999.00
4 - 25 HERON PARK PLACE, Toronto (West Hill), Ontario, M1E0B8, Canada Listing ID: E12083693| Bathrooms | Bedrooms | Property Type |
|---|---|---|
| 3 | 3 | Single Family |
Welcome to this modern townhome in the popular West Hill area. It comes with a built-in underground garage and offers a comfortable, convenient layout. The main floor has an open-concept design with a bright living and dining area, a kitchen with a center island, stainless steel appliances, and high 9-foot ceilings. On the second floor, there's a large primary bedroom with its own 3-piece bathroom and walk-in closet. You'll also find a spacious laundry room with extra storage space. The top floor has two bedrooms, a full 4-piece bathroom, and a Juliette balcony that looks out over the Heron Park Community Recreation Centre. This home is in a great location, just minutes from public transit, the University of Toronto Scarborough campus, Centennial College, and big shopping plazas. It's also right next to Joseph Brant Public School (JKGrade 8), a library, a police station, and many other nearby amenities. (id:31565)

Paul McDonald, Sales Representative
Paul McDonald is no stranger to the Toronto real estate market. With over 21 years experience and having dealt with every aspect of the business from simple house purchases to condo developments, you can feel confident in his ability to get the job done.| Level | Type | Length | Width | Dimensions |
|---|---|---|---|---|
| Second level | Primary Bedroom | 4.2 m | 3.35 m | 4.2 m x 3.35 m |
| Second level | Laundry room | 1.82 m | 2.13 m | 1.82 m x 2.13 m |
| Third level | Bedroom 2 | 6.4 m | 3.04 m | 6.4 m x 3.04 m |
| Third level | Bedroom 3 | 3.04 m | 2.74 m | 3.04 m x 2.74 m |
| Main level | Living room | 6.7 m | 3.04 m | 6.7 m x 3.04 m |
| Main level | Dining room | 6.7 m | 3.04 m | 6.7 m x 3.04 m |
| Main level | Kitchen | 2.74 m | 3.04 m | 2.74 m x 3.04 m |
| Amenity Near By | Park, Schools |
|---|---|
| Features | Conservation/green belt, Balcony |
| Maintenance Fee | 355.34 |
| Maintenance Fee Payment Unit | Monthly |
| Management Company | First Service Residential |
| Ownership | Condominium/Strata |
| Parking |
|
| Transaction | For sale |
| Bathroom Total | 3 |
|---|---|
| Bedrooms Total | 3 |
| Bedrooms Above Ground | 3 |
| Age | 6 to 10 years |
| Amenities | Visitor Parking |
| Cooling Type | Central air conditioning |
| Exterior Finish | Stucco, Brick |
| Fireplace Present | |
| Flooring Type | Laminate, Ceramic |
| Foundation Type | Brick |
| Half Bath Total | 1 |
| Heating Fuel | Natural gas |
| Heating Type | Forced air |
| Size Interior | 1200 - 1399 sqft |
| Stories Total | 3 |
| Type | Row / Townhouse |






















