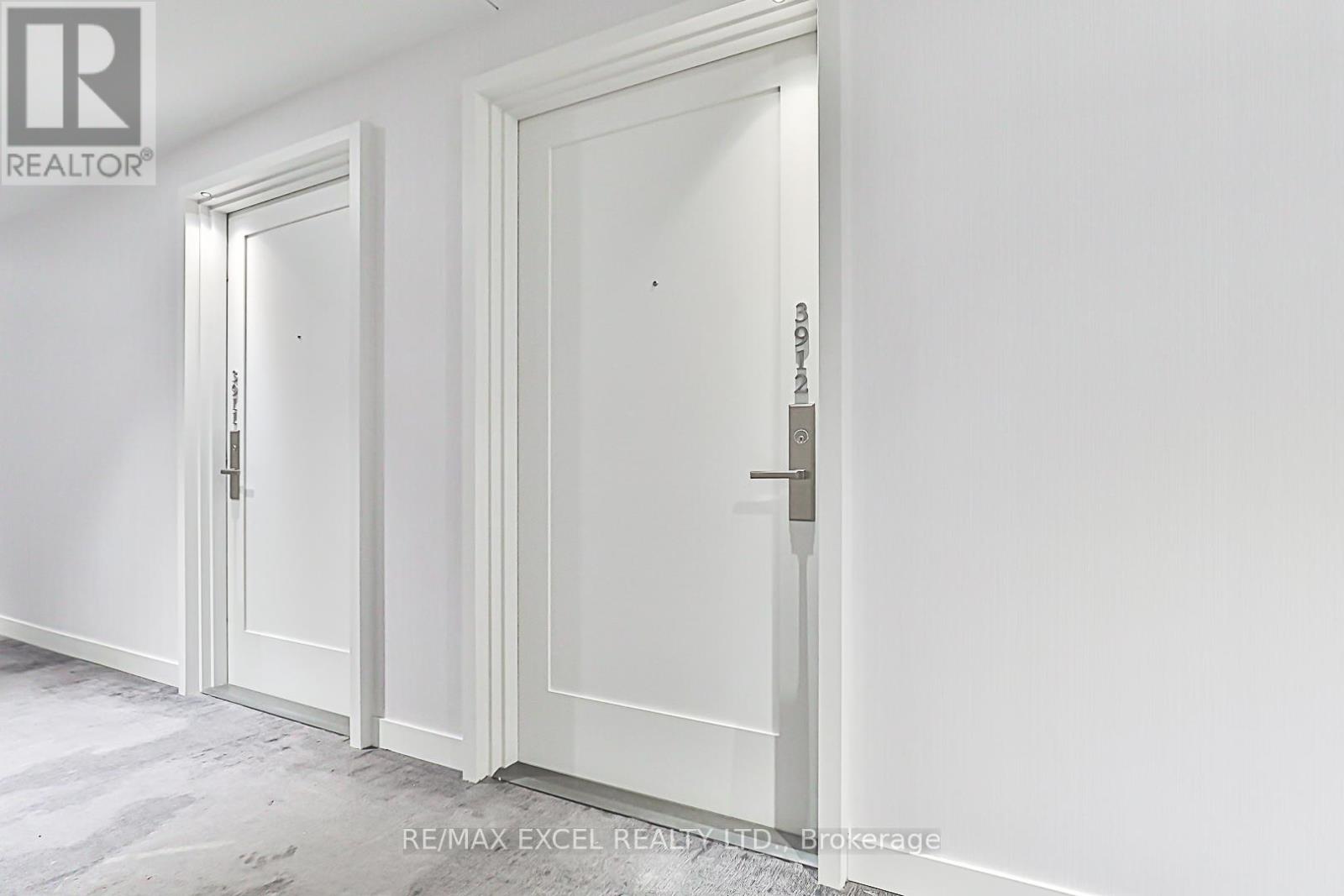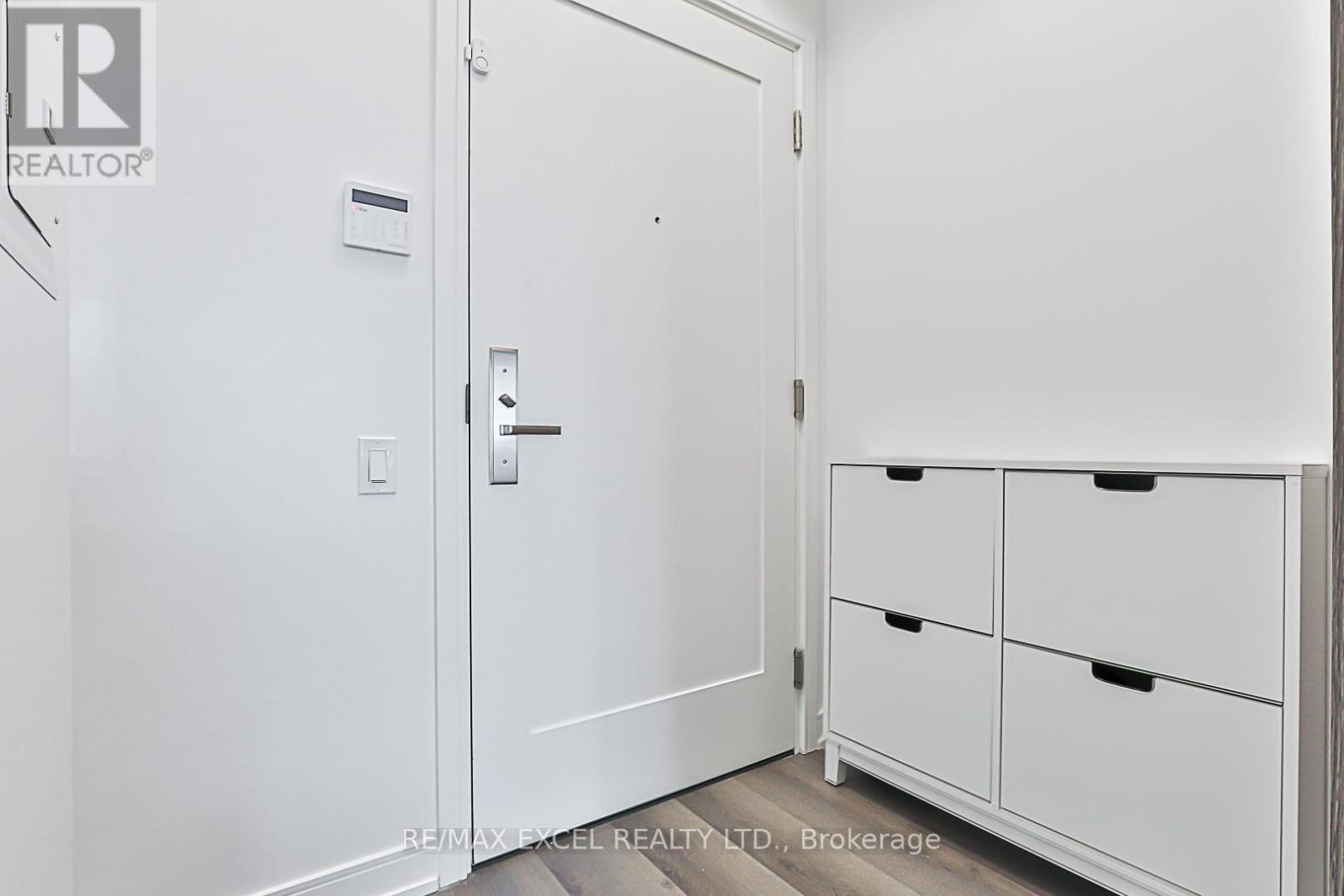$919,000.00
3912 - 3 GLOUCESTER STREET, Toronto (Church-Yonge Corridor), Ontario, M4Y1L8, Canada Listing ID: C9388637| Bathrooms | Bedrooms | Property Type |
|---|---|---|
| 1 | 2 | Single Family |
Experience luxury living in the heart of Toronto Downtown with One-Year-new,stunningunit in ""Gloucester on Yonge"" Den with sliding doors,definitly can be the 2nd bedroom. Directly Subway Access,ensuring a seamless urban lifestyle. The open concept conternporary design acomplemented by 9 fts ceiling and fully integrated kitchen appliances. Indulge in resorted level amenities, including a pool, fitness gatherings. This Condo offers Media room/Theater/ Presentation room, Coffee bar and Lounge, etc...Elevated your urban living Experience where the morden design meets technologie innovation for lifestyle beyond compare.
Newly Painting and Wall Panel in the dinning and kitchen area make this unit more Gorgeous. (id:31565)

Paul McDonald, Sales Representative
Paul McDonald is no stranger to the Toronto real estate market. With over 21 years experience and having dealt with every aspect of the business from simple house purchases to condo developments, you can feel confident in his ability to get the job done.Room Details
| Level | Type | Length | Width | Dimensions |
|---|---|---|---|---|
| Flat | Living room | 2.75 m | 2.69 m | 2.75 m x 2.69 m |
| Flat | Kitchen | 3.02 m | 2.69 m | 3.02 m x 2.69 m |
| Flat | Primary Bedroom | 3.42 m | 2.56 m | 3.42 m x 2.56 m |
| Flat | Den | 2.75 m | 1.83 m | 2.75 m x 1.83 m |
| Flat | Bathroom | 2.75 m | 3.02 m | 2.75 m x 3.02 m |
Additional Information
| Amenity Near By | |
|---|---|
| Features | Balcony, Carpet Free |
| Maintenance Fee | 378.74 |
| Maintenance Fee Payment Unit | Monthly |
| Management Company | Crossbridge Condominium Services |
| Ownership | Condominium/Strata |
| Parking |
|
| Transaction | For sale |
Building
| Bathroom Total | 1 |
|---|---|
| Bedrooms Total | 2 |
| Bedrooms Above Ground | 1 |
| Bedrooms Below Ground | 1 |
| Amenities | Visitor Parking, Exercise Centre, Party Room, Security/Concierge |
| Appliances | Range, Garage door opener remote(s), Oven - Built-In, Intercom, Dryer, Oven, Refrigerator, Stove |
| Cooling Type | Central air conditioning, Ventilation system |
| Exterior Finish | Concrete, Brick |
| Fireplace Present | |
| Flooring Type | Hardwood |
| Heating Fuel | Natural gas |
| Heating Type | Forced air |
| Size Interior | 599.9954 - 698.9943 sqft |
| Type | Apartment |

































