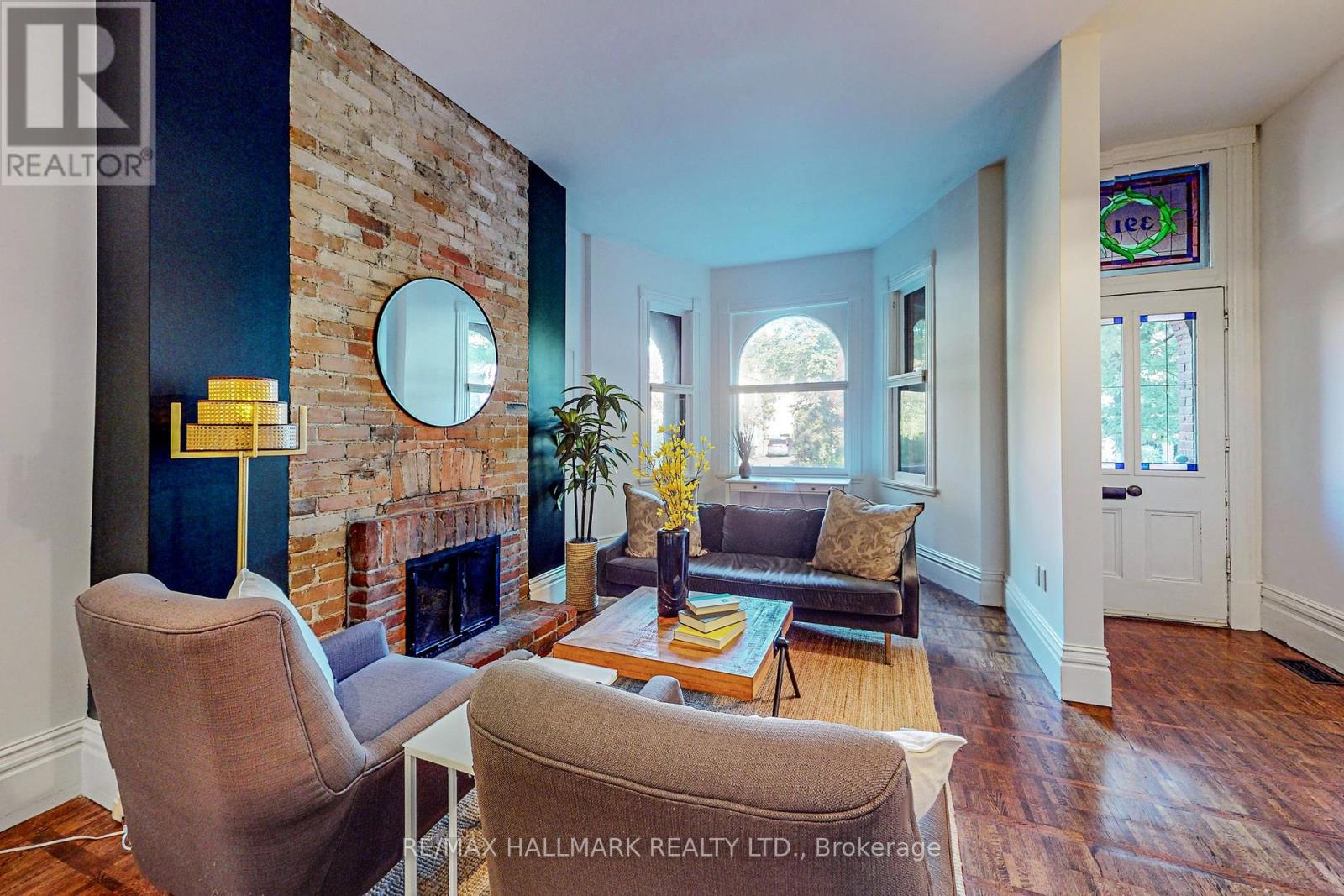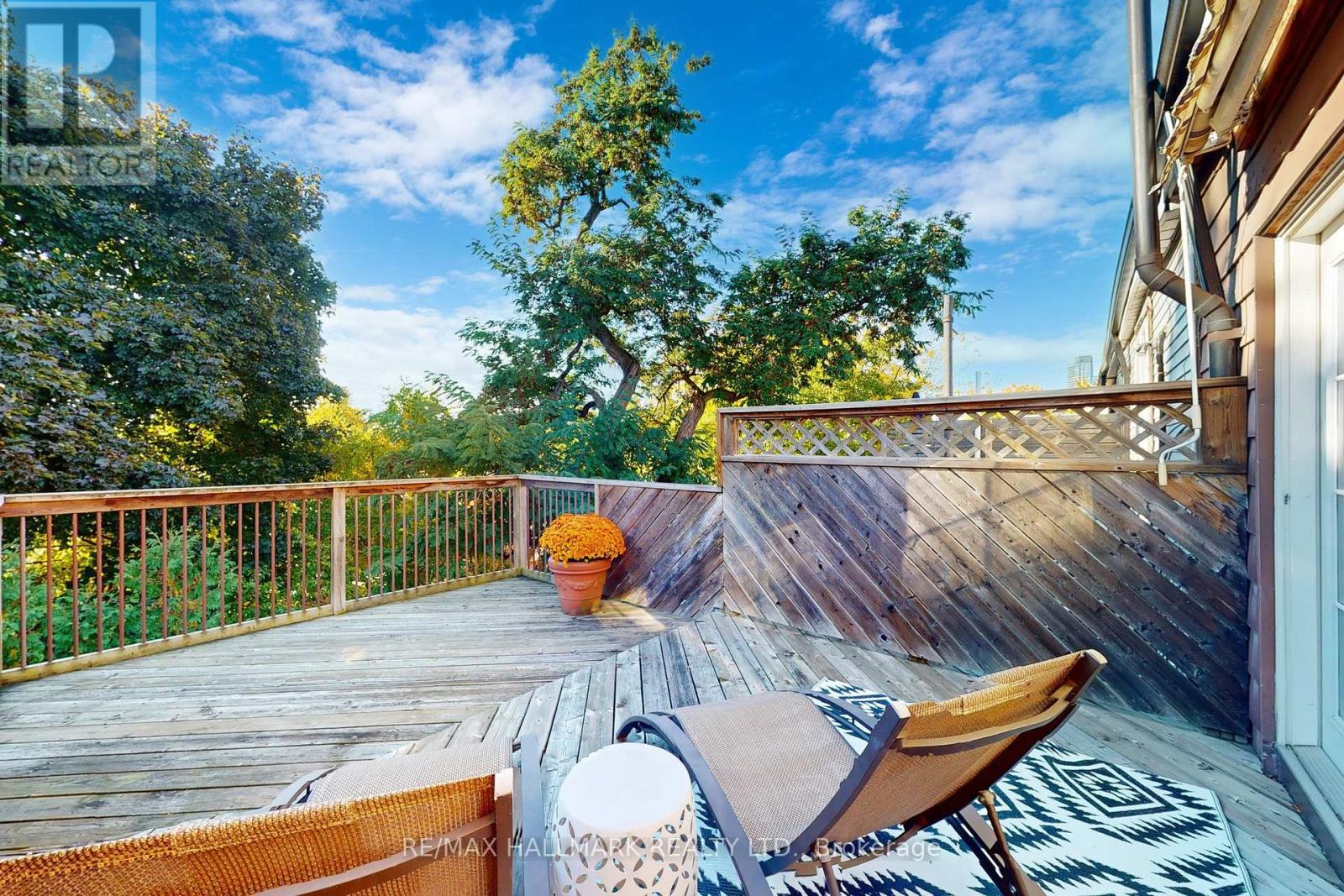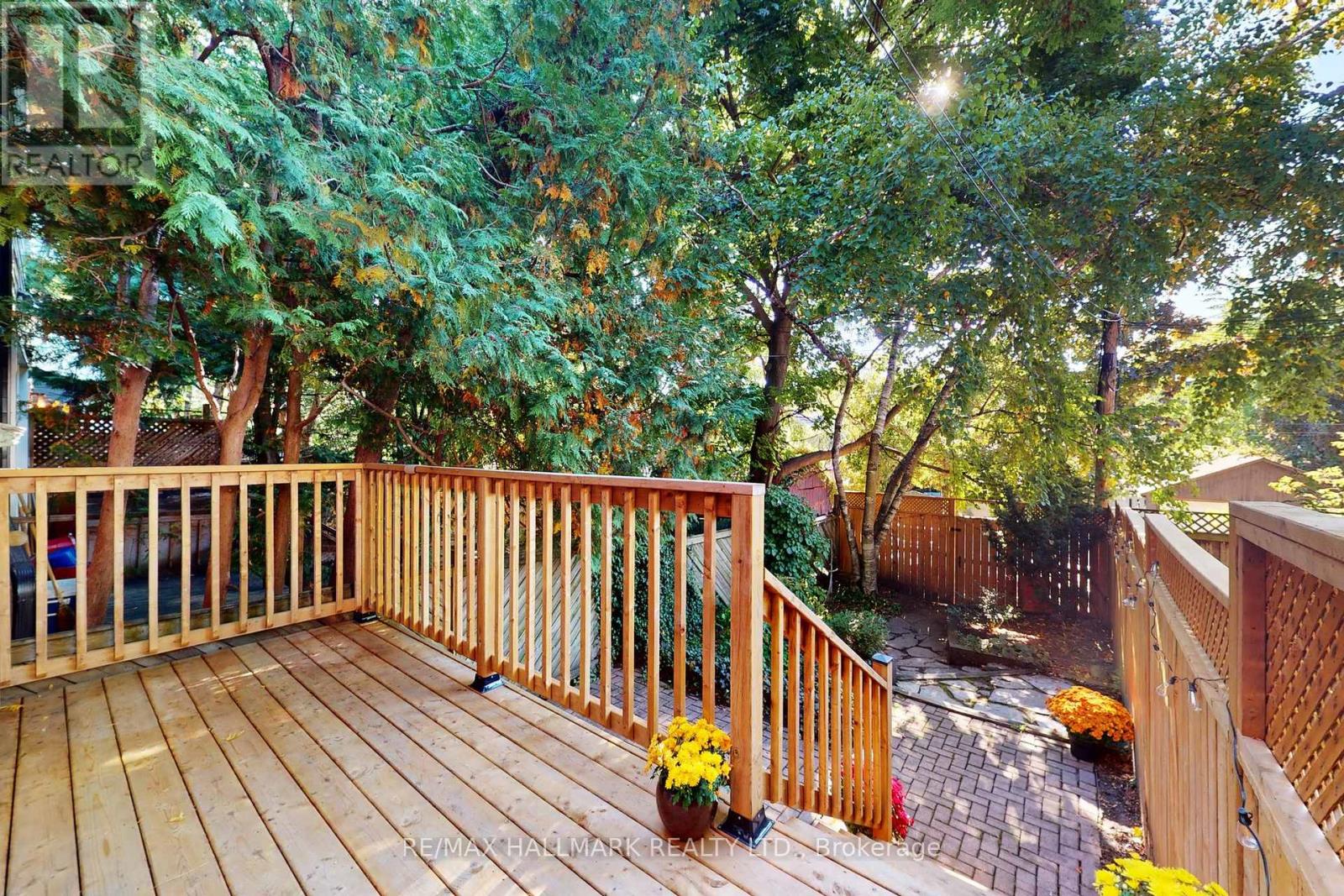$1,999,999.00
391 WELLESLEY STREET E, Toronto (Cabbagetown-South St. James Town), Ontario, M4X1H5, Canada Listing ID: C10407940| Bathrooms | Bedrooms | Property Type |
|---|---|---|
| 3 | 4 | Single Family |
Welcome to 391 Wellesley St E! A stunning 3-storey row house located in the heart of Cabbagetown, one of Toronto's most historic and vibrant neighborhoods. Known for its Victorian architecture and tree-lined streets, Cabbagetown has a rich history dating back to the 1800s, offering a charming backdrop to this character-filled home. This elegant property boasts 2,200 square feet of above-grade living space with soaring 10-foot ceilings on the main floor. With 3+1 bedrooms and 3 bathrooms, this home is ideal for families or professionals seeking a blend of modern comfort and historic charm. The recently updated kitchen is a chefs dream, featuring quartz countertops, a centre island, and stylish pendant lighting, perfect for both everyday living and entertaining. The living space extends to the third floor with a deck that overlooks a beautifully landscaped backyard, complete with garden and sitting areas for relaxation. Situated in a prime location, this home is just minutes from the excellent restaurants and shops on Parliament Street. For nature lovers, Riverdale Farm is approximately half a kilometer away, offering many opportunities for outdoor activities. Additionally, the home features a parking space in the back lane and offers quick access to major transit routes on Parliament Street. Don't miss this exceptional opportunity to own a piece of Toronto history in one of the city's most sought-after neighborhoods!
Parking is a separate Deeded piece at he rear of the property. Legal description is: PART LOT 1 CONCESSION 1 FTB DESIGNATED AS PART 1, PLAN 66R-23202. CITY OF TORONTO. (id:31565)

Paul McDonald, Sales Representative
Paul McDonald is no stranger to the Toronto real estate market. With over 21 years experience and having dealt with every aspect of the business from simple house purchases to condo developments, you can feel confident in his ability to get the job done.| Level | Type | Length | Width | Dimensions |
|---|---|---|---|---|
| Second level | Primary Bedroom | 5.05 m | 4.04 m | 5.05 m x 4.04 m |
| Second level | Bedroom 3 | 3.3 m | 3.05 m | 3.3 m x 3.05 m |
| Second level | Bathroom | 3.89 m | 2.84 m | 3.89 m x 2.84 m |
| Third level | Bedroom 2 | 5.08 m | 4.27 m | 5.08 m x 4.27 m |
| Third level | Family room | 4.65 m | 4.27 m | 4.65 m x 4.27 m |
| Basement | Bedroom | 5.41 m | 3.66 m | 5.41 m x 3.66 m |
| Main level | Living room | 5.28 m | 3.35 m | 5.28 m x 3.35 m |
| Main level | Dining room | 4.12 m | 2.9 m | 4.12 m x 2.9 m |
| Main level | Kitchen | 5.33 m | 3.41 m | 5.33 m x 3.41 m |
| Amenity Near By | |
|---|---|
| Features | Lane |
| Maintenance Fee | |
| Maintenance Fee Payment Unit | |
| Management Company | |
| Ownership | Freehold |
| Parking |
|
| Transaction | For sale |
| Bathroom Total | 3 |
|---|---|
| Bedrooms Total | 4 |
| Bedrooms Above Ground | 3 |
| Bedrooms Below Ground | 1 |
| Amenities | Fireplace(s) |
| Appliances | Range, Water Heater - Tankless, Cooktop, Dishwasher, Freezer, Oven, Refrigerator |
| Basement Development | Partially finished |
| Basement Type | N/A (Partially finished) |
| Construction Style Attachment | Attached |
| Cooling Type | Central air conditioning |
| Exterior Finish | Brick, Wood |
| Fireplace Present | True |
| Flooring Type | Hardwood, Carpeted |
| Foundation Type | Unknown |
| Half Bath Total | 1 |
| Heating Fuel | Natural gas |
| Heating Type | Forced air |
| Size Interior | 1999.983 - 2499.9795 sqft |
| Stories Total | 3 |
| Type | Row / Townhouse |
| Utility Water | Municipal water |











































