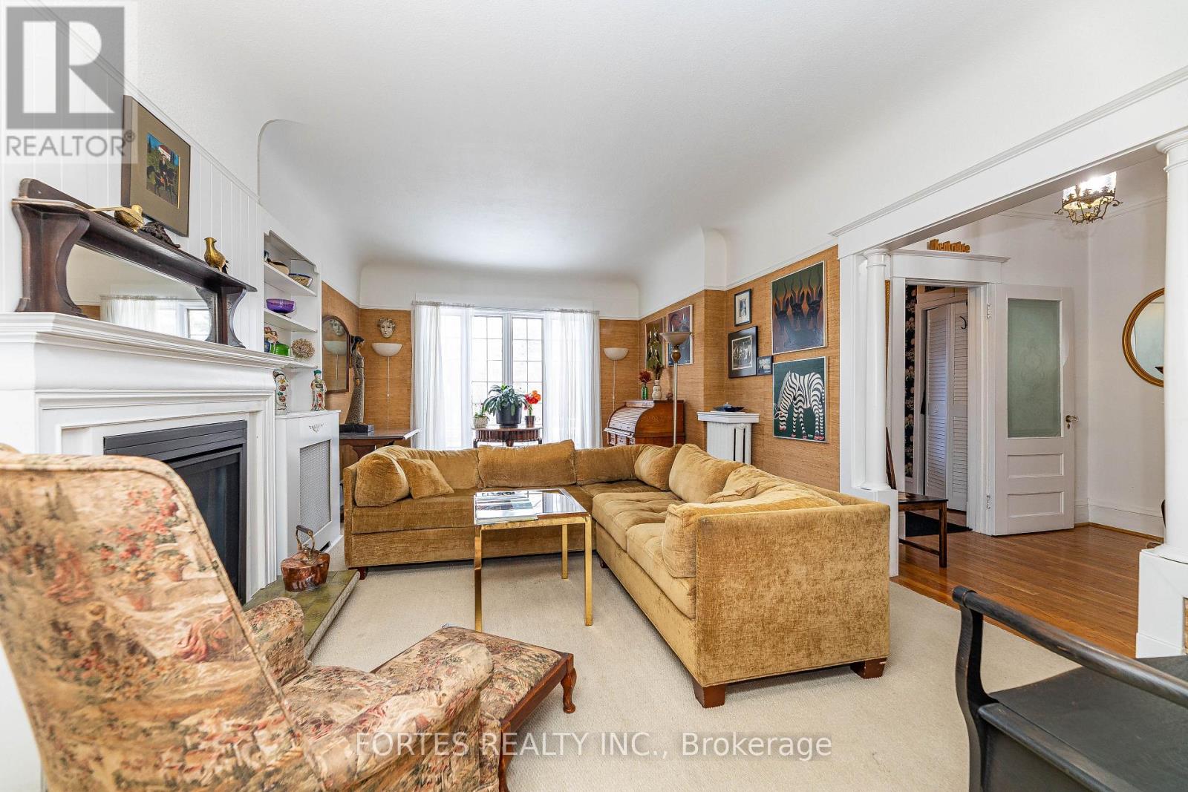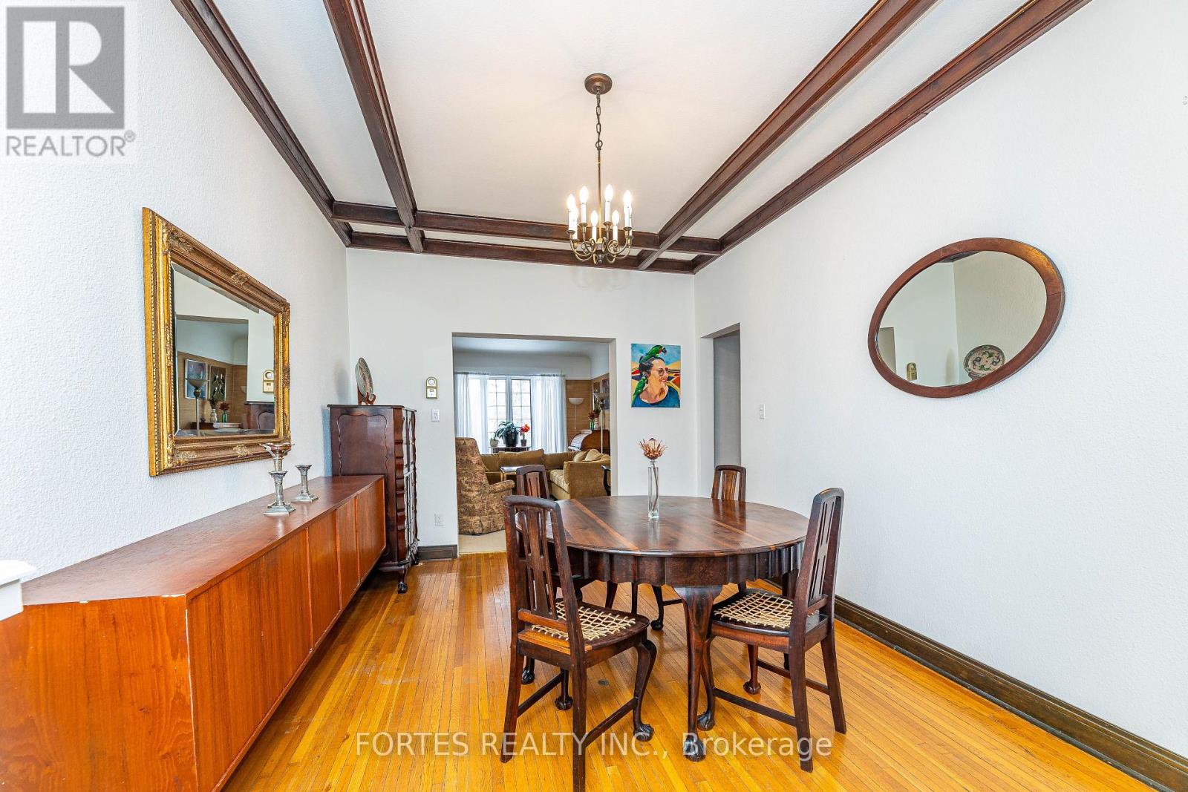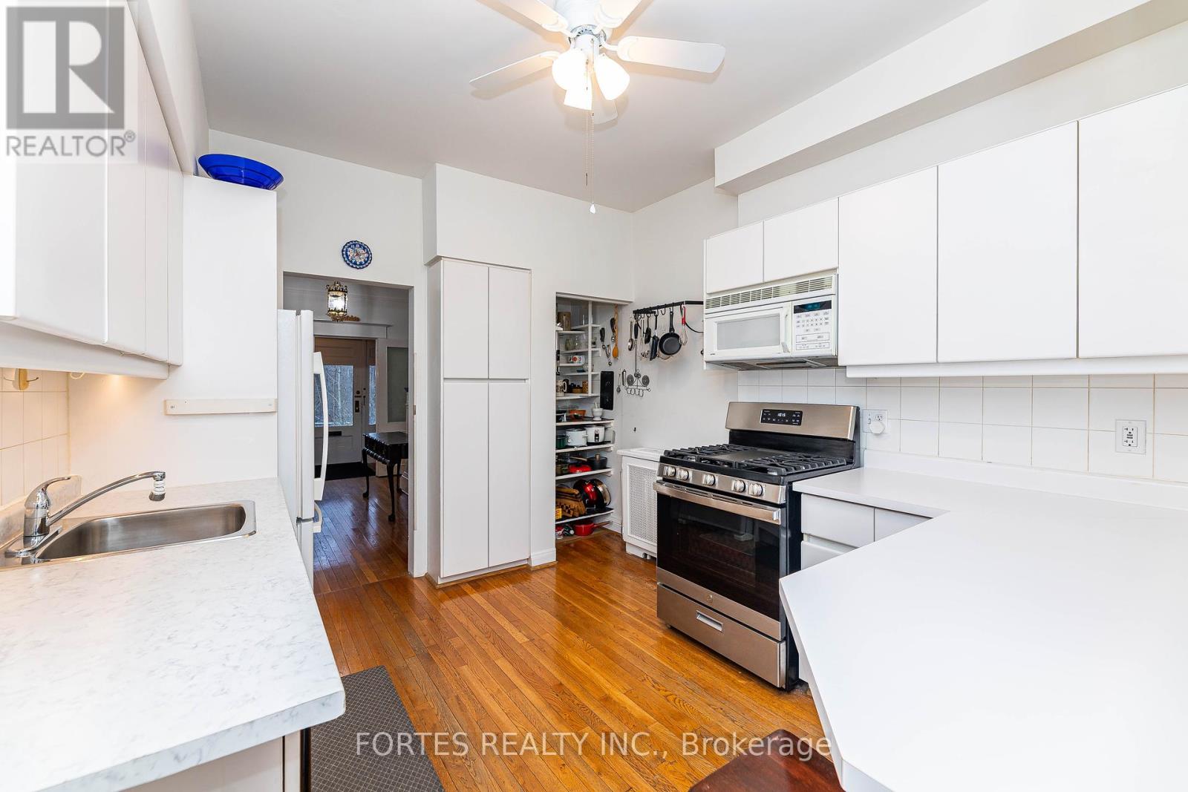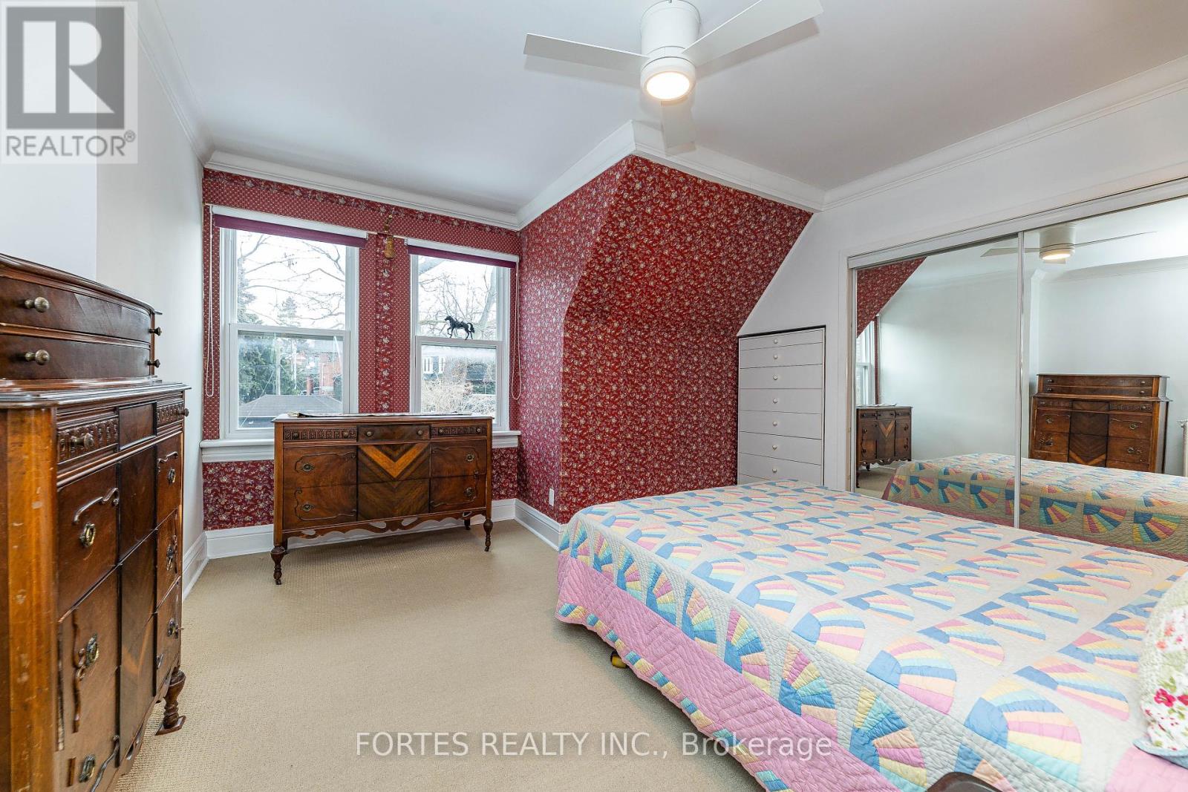$1,949,900.00
391 PARKSIDE DRIVE, Toronto (High Park-Swansea), Ontario, M6R2Z7, Canada Listing ID: W11947523| Bathrooms | Bedrooms | Property Type |
|---|---|---|
| 3 | 5 | Single Family |
This must see High Park Home has much to offer. It's a spacious Legal Duplex w/ 4+1 bedrooms, 3 washrooms, 2 kitchens, 2 laundries, 1 car Detached Garage that exits directly onto Howard Park Ave. at St. Car Stop (506 to College St. U of T & University Ave Hospitals). Spacious, 19 plus Ft Living Rm w/ Window overlooking High Park, a recently built (2024) Gas Fireplace Insert & grass cloth textured wallpaper , Dining Rm w/ Hardwood Floor, Oak Beamed Ceiling, stippled walls & access to Powder Rm & Laundry, Spacious eat-in Kitchen w/ a Pella glass- enclosed venetian blind window overlooking garden, a 2022, hardly used Gas Stove, Hardwood floor, access to Sunroom w/ sliding door to backyard partially covered Wooden Deck & fabulous private garden. Upper floor washroom renovated to a 5 Pc bathroom. Improvements: Replaced knob and tube wiring & upgraded main service to 200 Amps, Basement foundation Walls (North and partial West) Waterproofed, Main Sewer Drain replaced w/ PVC, 2023 rebuilt Chimney , finished 1 bedroom basement Apartment w/ separate entrance. Short Walk to Keele Subway. High Park Gardens Montessori steps away. Potential for laneway house/ extending the main house. Only two owners in the past 70 years. 393 Parkside Dr. has Right of Way over East End of 391 Parkside Dr., which grants them access to Howard Park Drive. (id:31565)

Paul McDonald, Sales Representative
Paul McDonald is no stranger to the Toronto real estate market. With over 21 years experience and having dealt with every aspect of the business from simple house purchases to condo developments, you can feel confident in his ability to get the job done.| Level | Type | Length | Width | Dimensions |
|---|---|---|---|---|
| Second level | Primary Bedroom | 3.8 m | 3.75 m | 3.8 m x 3.75 m |
| Second level | Bedroom 2 | 3.3 m | 3.2 m | 3.3 m x 3.2 m |
| Second level | Bedroom 3 | 5.5 m | 3 m | 5.5 m x 3 m |
| Second level | Bedroom 4 | 3.95 m | 3.29 m | 3.95 m x 3.29 m |
| Basement | Kitchen | 2.98 m | 2.53 m | 2.98 m x 2.53 m |
| Basement | Living room | 5 m | 2.98 m | 5 m x 2.98 m |
| Basement | Bedroom | 4.11 m | 2.74 m | 4.11 m x 2.74 m |
| Main level | Living room | 6 m | 3.6 m | 6 m x 3.6 m |
| Main level | Dining room | 4.6 m | 3.2 m | 4.6 m x 3.2 m |
| Main level | Kitchen | 3.5 m | 3 m | 3.5 m x 3 m |
| Amenity Near By | |
|---|---|
| Features | |
| Maintenance Fee | |
| Maintenance Fee Payment Unit | |
| Management Company | |
| Ownership | Freehold |
| Parking |
|
| Transaction | For sale |
| Bathroom Total | 3 |
|---|---|
| Bedrooms Total | 5 |
| Bedrooms Above Ground | 4 |
| Bedrooms Below Ground | 1 |
| Amenities | Fireplace(s) |
| Appliances | Water Heater |
| Basement Features | Apartment in basement, Separate entrance |
| Basement Type | N/A |
| Construction Style Attachment | Detached |
| Cooling Type | Wall unit |
| Exterior Finish | Brick |
| Fireplace Present | True |
| Flooring Type | Carpeted, Hardwood |
| Foundation Type | Unknown |
| Half Bath Total | 1 |
| Heating Fuel | Natural gas |
| Heating Type | Hot water radiator heat |
| Stories Total | 2 |
| Type | House |
| Utility Water | Municipal water |











































