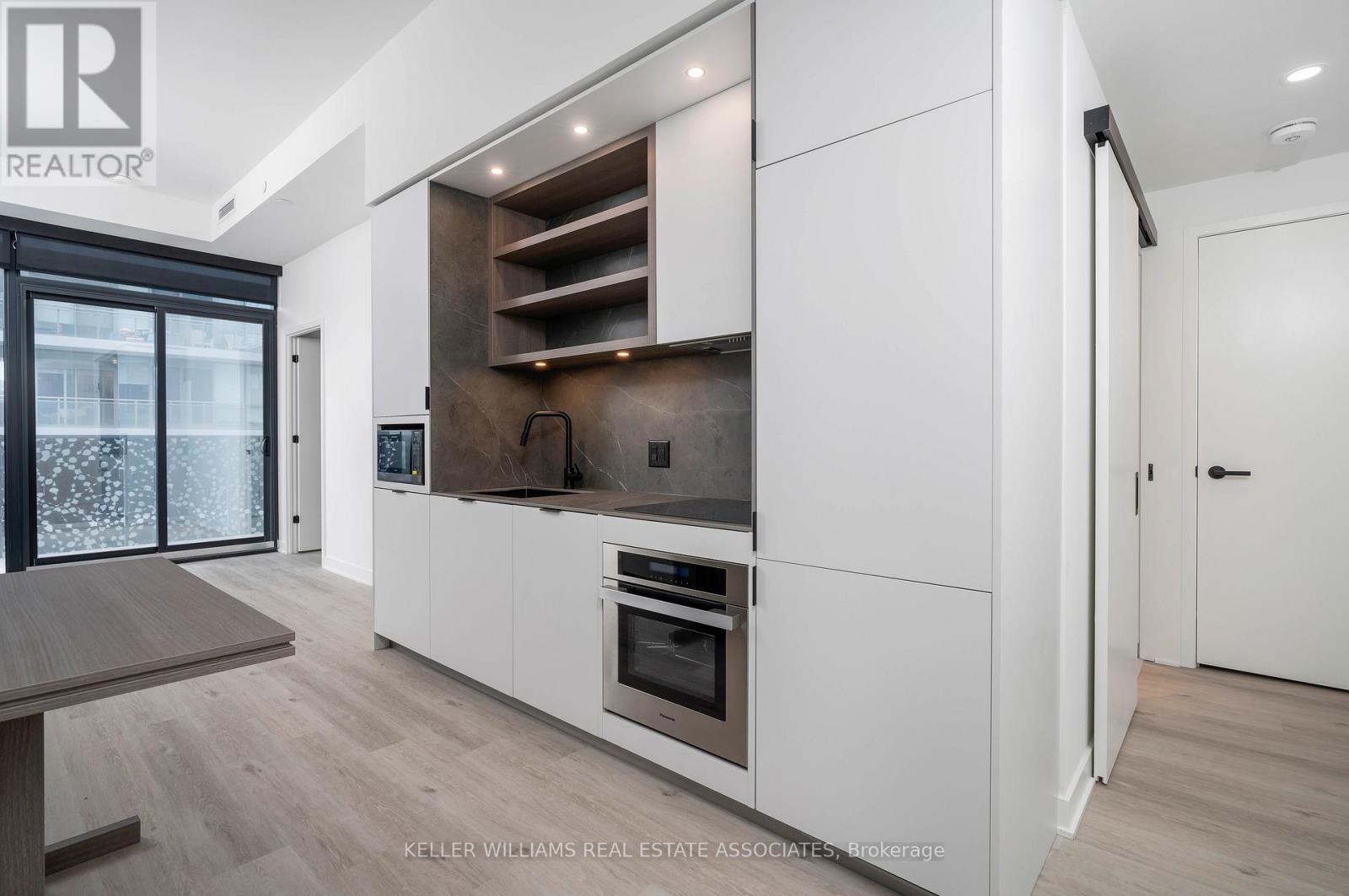$2,490.00 / monthly
3908 - 55 CHARLES STREET E, Toronto (Church-Yonge Corridor), Ontario, M4Y0J1, Canada Listing ID: C10408482| Bathrooms | Bedrooms | Property Type |
|---|---|---|
| 1 | 1 | Single Family |
Be the first to live in this super stylish suite at 55C Condos, located just steps from Yonge and Bloor! Upscale building with top notch finishes that are superior to the majority of today's new condos. Suite 3908 features a soaring almost 10ft ceiling height, upgraded luxury vinyl plank flooring, sleek kitchen with stone counters and seamless backsplash, integrated Panasonic appliances including an induction cooktop and wall oven. Dining room adjacent to the kitchen with clever built in cabinetry and table. Unique layout with a dual sink 4pc bath that provides for a semi-ensuite to the bedroom (with gorgeous built-ins and frameless glass walk-in shower) and the the option to close one side as a powder room. All matte-black hardware and fixtures. Spacious bedroom with window and dual closets. Extra wide balcony with west facing views to the CN Tower and beyond. Front loading en-suite washer & dryer. Very clever condo design and function! BONUS: High speed internet, motorized blinds and storage locker included. Tenant responsible for all utilities & is to obtain tenant insurance. No smoking of any kind and no pets preferred.
Stunning & sleek building with gorgeous lobby, common areas & amenities including a roof top lounge, gym, BBQ patio & more. Live in the heartof the city steps to Yorkville, U of T, two subway stations, numerous shops and restaurants. (id:31565)

Paul McDonald, Sales Representative
Paul McDonald is no stranger to the Toronto real estate market. With over 21 years experience and having dealt with every aspect of the business from simple house purchases to condo developments, you can feel confident in his ability to get the job done.| Level | Type | Length | Width | Dimensions |
|---|---|---|---|---|
| Flat | Living room | 3.1 m | 3.43 m | 3.1 m x 3.43 m |
| Flat | Dining room | 2.46 m | 4.17 m | 2.46 m x 4.17 m |
| Flat | Kitchen | 2.46 m | 4.17 m | 2.46 m x 4.17 m |
| Flat | Bedroom | 2.64 m | 3.96 m | 2.64 m x 3.96 m |
| Amenity Near By | |
|---|---|
| Features | Balcony, Carpet Free |
| Maintenance Fee | |
| Maintenance Fee Payment Unit | |
| Management Company | Melbourne Property Management 416 546 2126 ext 185 |
| Ownership | Condominium/Strata |
| Parking |
|
| Transaction | For rent |
| Bathroom Total | 1 |
|---|---|
| Bedrooms Total | 1 |
| Bedrooms Above Ground | 1 |
| Amenities | Exercise Centre, Security/Concierge, Visitor Parking, Party Room, Storage - Locker |
| Appliances | Blinds |
| Cooling Type | Central air conditioning |
| Exterior Finish | Concrete |
| Fireplace Present | |
| Flooring Type | Vinyl |
| Heating Fuel | Natural gas |
| Heating Type | Forced air |
| Size Interior | 499.9955 - 598.9955 sqft |
| Type | Apartment |




































