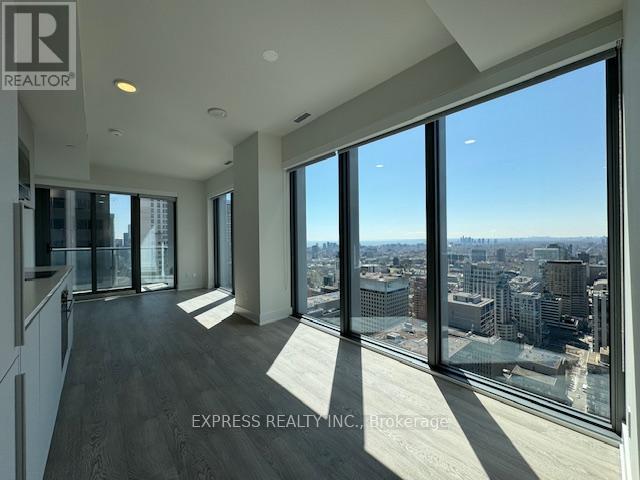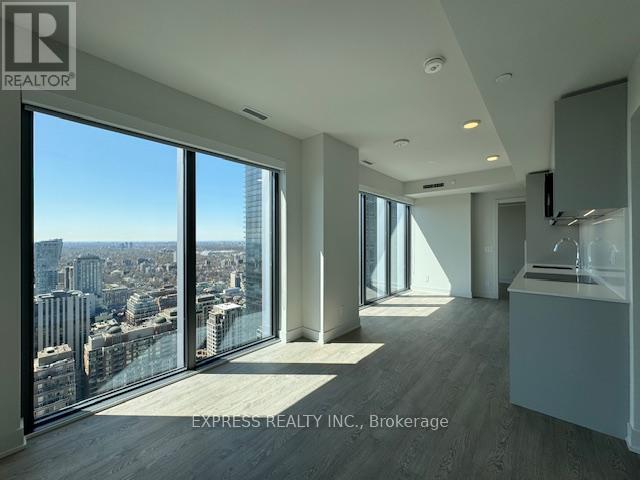$3,800.00 / monthly
3903 - 8 CUMBERLAND STREET, Toronto (Annex), Ontario, M4W0B6, Canada Listing ID: C12071862| Bathrooms | Bedrooms | Property Type |
|---|---|---|
| 2 | 2 | Single Family |
Welcome To 8 Cumberland! In The Heart Of Toronto's Most Sought After Yorkville Neighborhood, Featuring A Bright & Spacious 2 Bedrooms And 2 Bathrooms Corner Unit W/ Stunning SW Views, High End Finishing's Throughout And A Very Functional And Open Floor Plan. State Of The Art Amenities Including Fitness Area And Yoga Studio, Steam Rooms, Business Centre, Pet Park And Spa, And An Outdoor Terrace Equipped With Hot And Cold Plunge Pools. Perfect Walk & Transit Score, 2 Mins Walk To Bloor Subway, Mins to U Of T. Steps From The City's Best Shopping & Restaurants and Much More! 1 Parking Included. (id:31565)

Paul McDonald, Sales Representative
Paul McDonald is no stranger to the Toronto real estate market. With over 21 years experience and having dealt with every aspect of the business from simple house purchases to condo developments, you can feel confident in his ability to get the job done.Room Details
| Level | Type | Length | Width | Dimensions |
|---|---|---|---|---|
| Flat | Living room | 7.04 m | 3.1 m | 7.04 m x 3.1 m |
| Flat | Dining room | 7.04 m | 3.1 m | 7.04 m x 3.1 m |
| Flat | Kitchen | 7.04 m | 3.1 m | 7.04 m x 3.1 m |
| Flat | Primary Bedroom | 3.45 m | 2.64 m | 3.45 m x 2.64 m |
| Flat | Bedroom 2 | 2.69 m | 2.82 m | 2.69 m x 2.82 m |
Additional Information
| Amenity Near By | Hospital, Park, Place of Worship, Public Transit, Schools |
|---|---|
| Features | Balcony |
| Maintenance Fee | |
| Maintenance Fee Payment Unit | |
| Management Company | Tse Management Services Inc. 416-975-0905 |
| Ownership | Shares in Co-operative |
| Parking |
|
| Transaction | For rent |
Building
| Bathroom Total | 2 |
|---|---|
| Bedrooms Total | 2 |
| Bedrooms Above Ground | 2 |
| Age | 0 to 5 years |
| Amenities | Security/Concierge, Exercise Centre, Party Room |
| Appliances | Blinds, Cooktop, Dishwasher, Dryer, Microwave, Oven, Washer, Refrigerator |
| Cooling Type | Central air conditioning |
| Exterior Finish | Concrete |
| Fireplace Present | |
| Flooring Type | Hardwood |
| Heating Fuel | Natural gas |
| Heating Type | Forced air |
| Size Interior | 700 - 799 sqft |
| Type | Apartment |



























