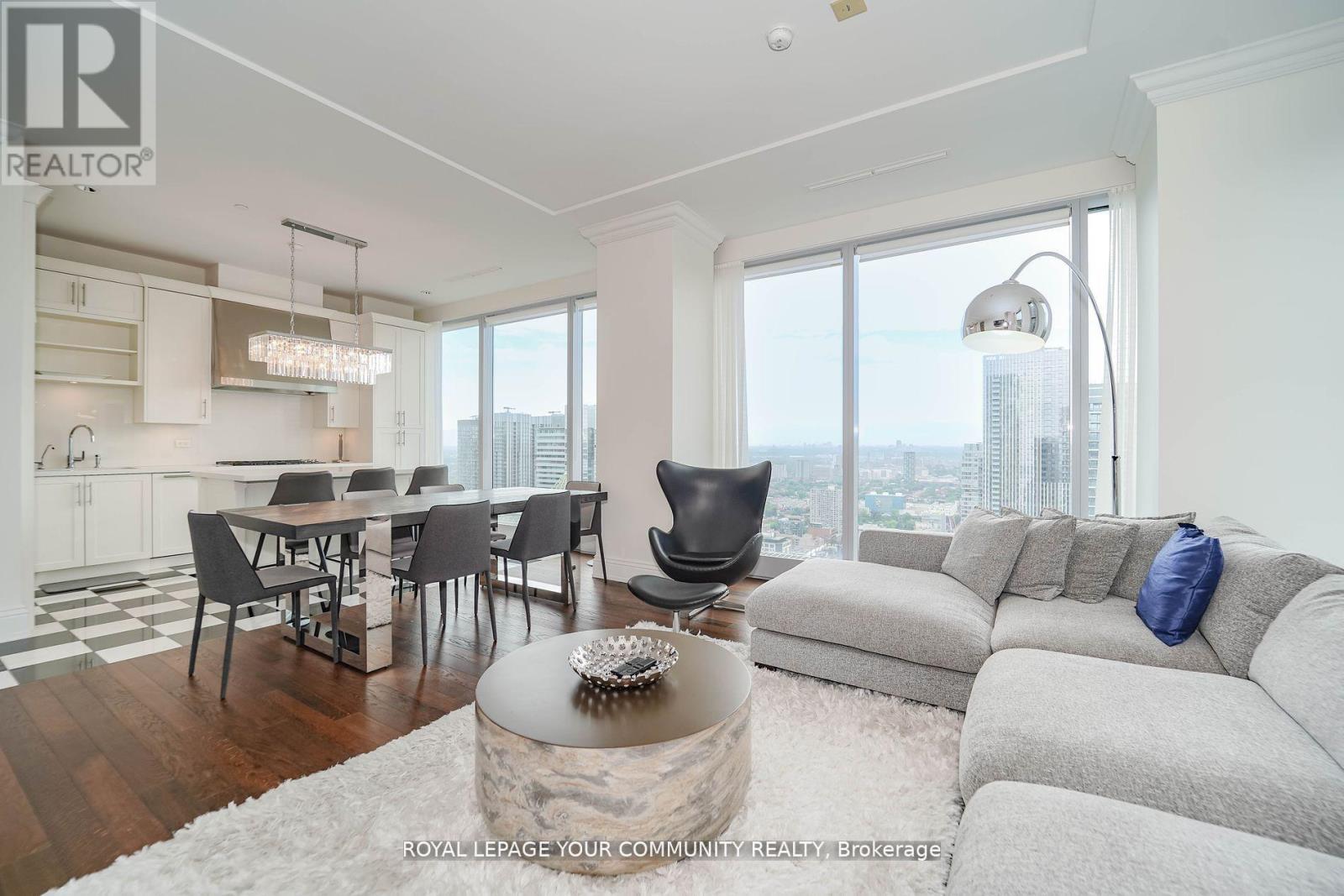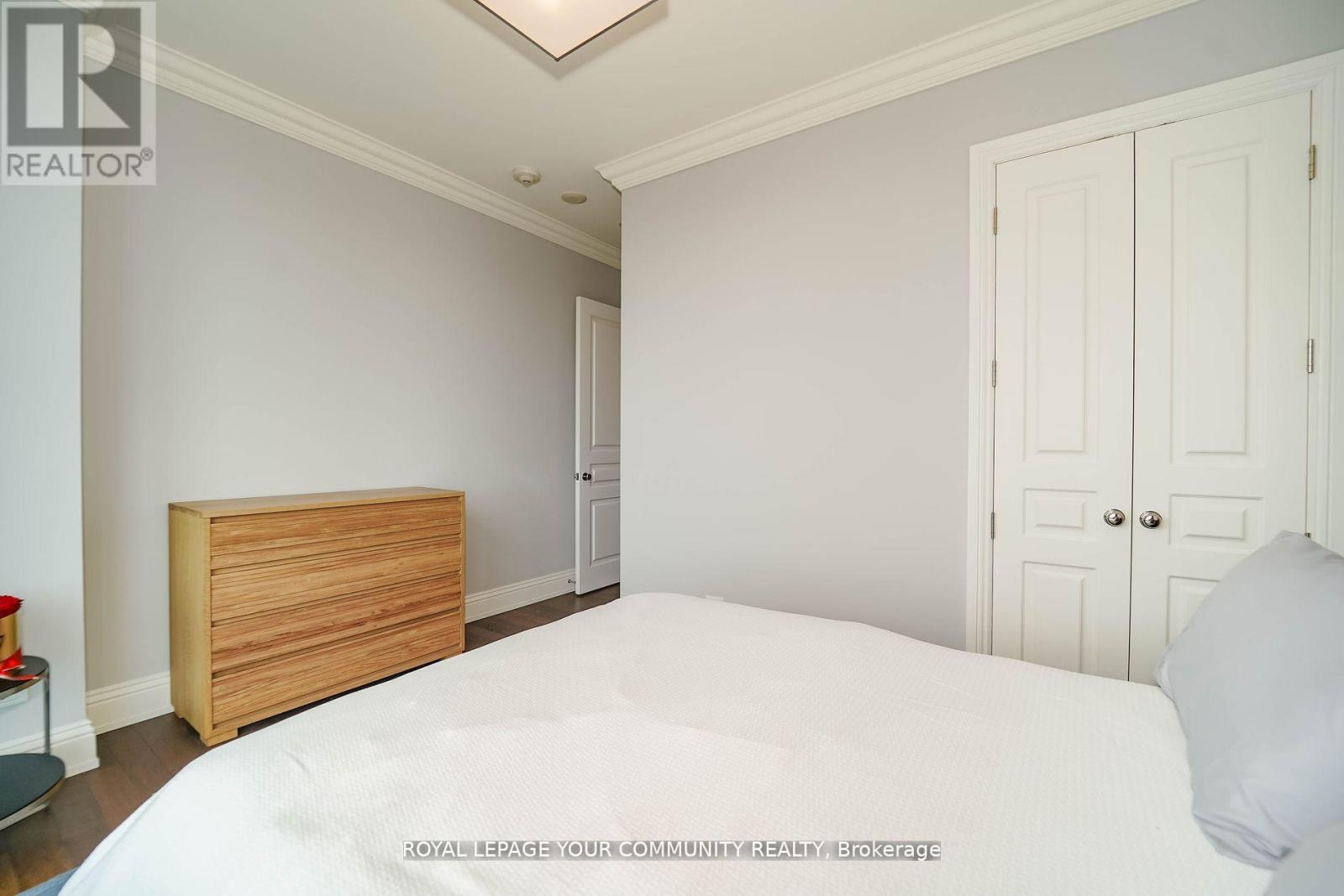$2,049,000.00
3903 - 183 WELLINGTON STREET W, Toronto (Waterfront Communities), Ontario, M5V0A1, Canada Listing ID: C11929191| Bathrooms | Bedrooms | Property Type |
|---|---|---|
| 2 | 2 | Single Family |
Luxury Residences Of The Ritz Carlton Hotel , Spacious Two Bedrooms, Two Full Baths, 10ft Ceilings, Breathtaking Panoramic View Of Toronto's Skyline. Wrap Around Tall Windows. Master bedroom with a large walking closet and 5-pc ensuite bath. Split floor plan, Gas Fireplace in Living room, 21st Floor Terrace/ Lounge With Complimentary Tea/Coffee Bar, 24 Hrs Valet Parking/cart service . Hotel Room Service available, Hotel Amenities, Guest Suite, World Class Spa, Party, Meeting Room, Gym, Indoor Pool, Sauna, Carwash. 24 Hrs Concierge service. (id:31565)

Paul McDonald, Sales Representative
Paul McDonald is no stranger to the Toronto real estate market. With over 21 years experience and having dealt with every aspect of the business from simple house purchases to condo developments, you can feel confident in his ability to get the job done.Room Details
| Level | Type | Length | Width | Dimensions |
|---|---|---|---|---|
| Main level | Living room | 5.28 m | 4.93 m | 5.28 m x 4.93 m |
| Main level | Dining room | 5.28 m | 4.93 m | 5.28 m x 4.93 m |
| Main level | Kitchen | 4.53 m | 3.2 m | 4.53 m x 3.2 m |
| Main level | Primary Bedroom | 4.53 m | 3.84 m | 4.53 m x 3.84 m |
| Main level | Bedroom 2 | 4.1 m | 3.59 m | 4.1 m x 3.59 m |
| Main level | Foyer | 3.09 m | 3.02 m | 3.09 m x 3.02 m |
Additional Information
| Amenity Near By | |
|---|---|
| Features | In suite Laundry |
| Maintenance Fee | 2189.91 |
| Maintenance Fee Payment Unit | Monthly |
| Management Company | Ritz Carlton Management 416-572-8100 |
| Ownership | Condominium/Strata |
| Parking |
|
| Transaction | For sale |
Building
| Bathroom Total | 2 |
|---|---|
| Bedrooms Total | 2 |
| Bedrooms Above Ground | 2 |
| Amenities | Security/Concierge, Exercise Centre, Storage - Locker |
| Appliances | Cooktop, Dishwasher, Dryer, Furniture, Microwave, Range, Washer, Refrigerator |
| Cooling Type | Central air conditioning |
| Fireplace Present | True |
| Flooring Type | Hardwood, Marble |
| Heating Fuel | Natural gas |
| Heating Type | Forced air |
| Size Interior | 1400 - 1599 sqft |
| Type | Apartment |





































