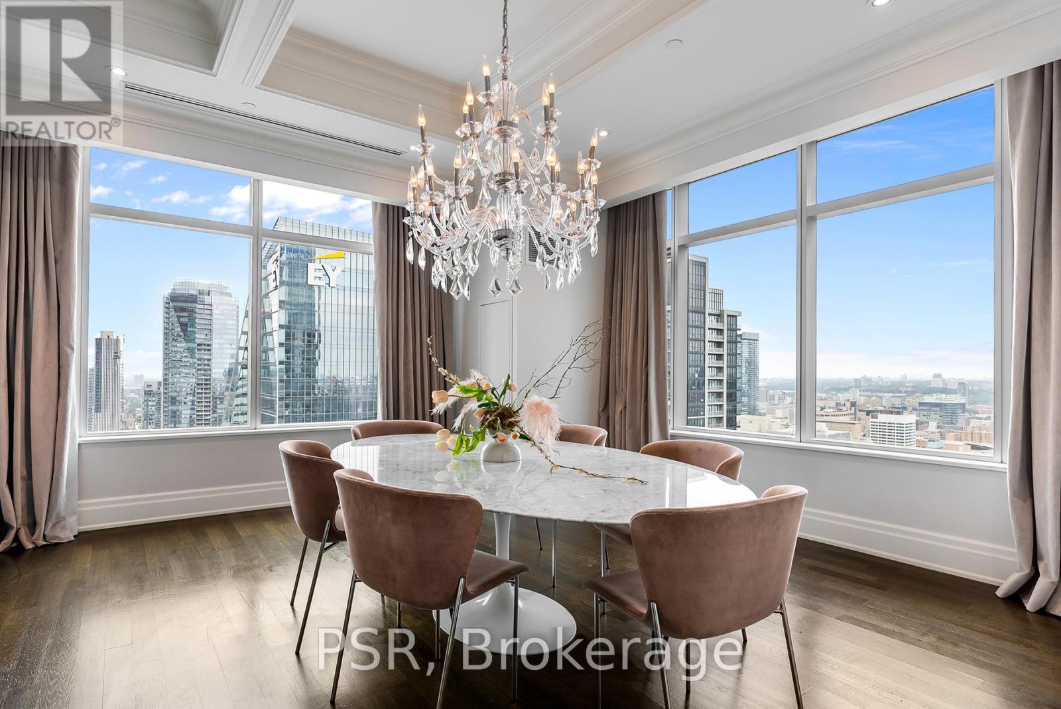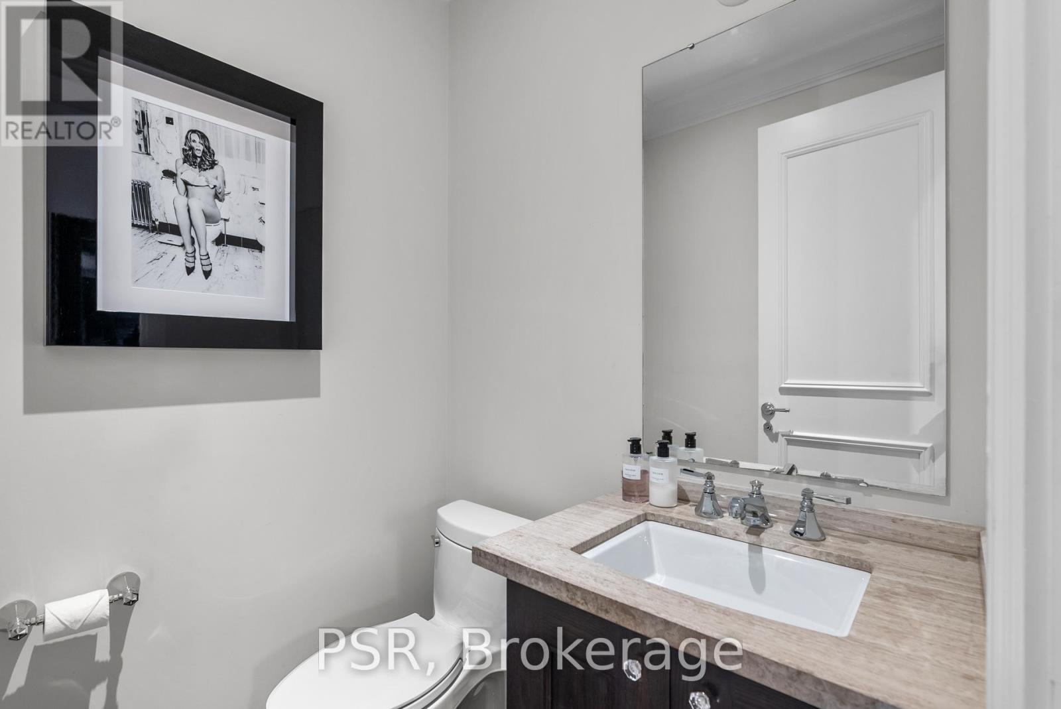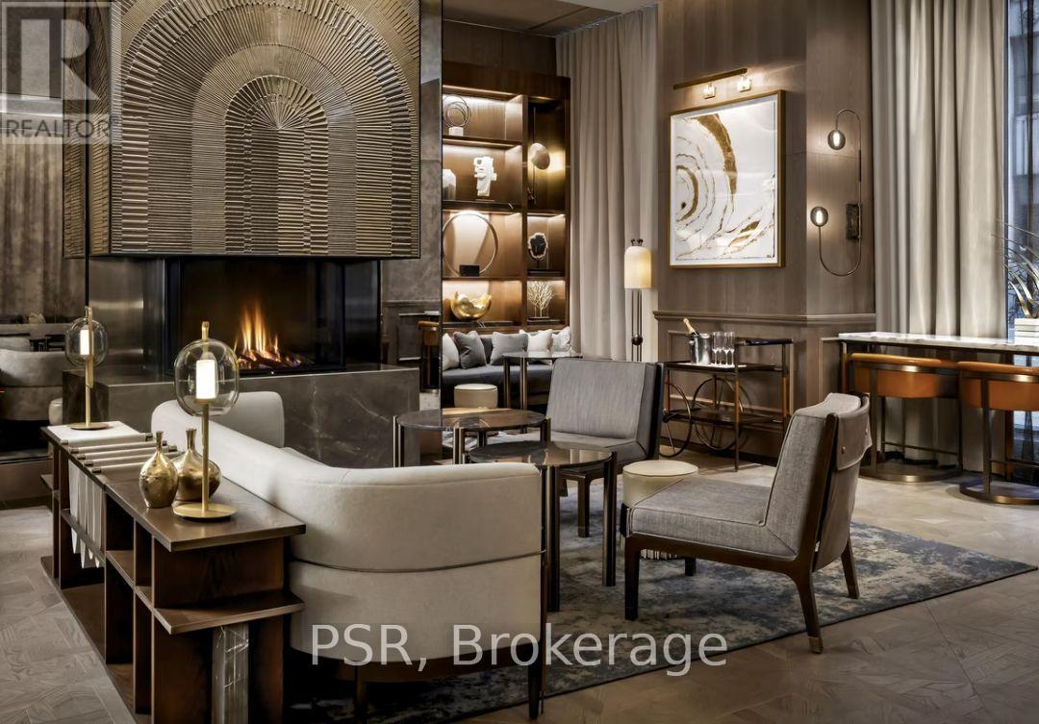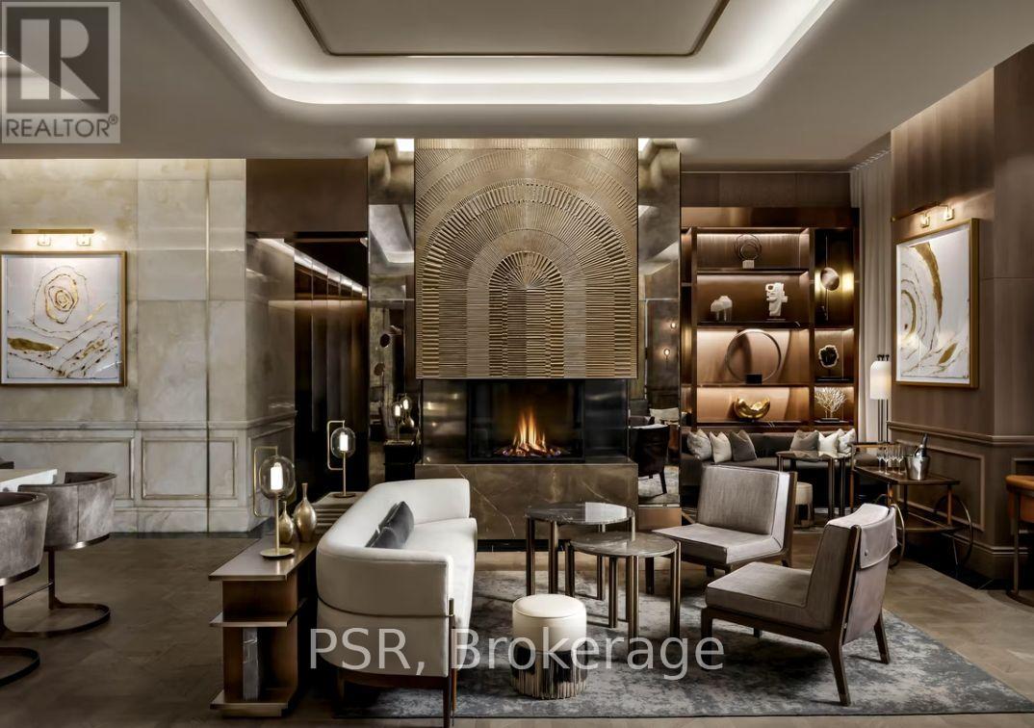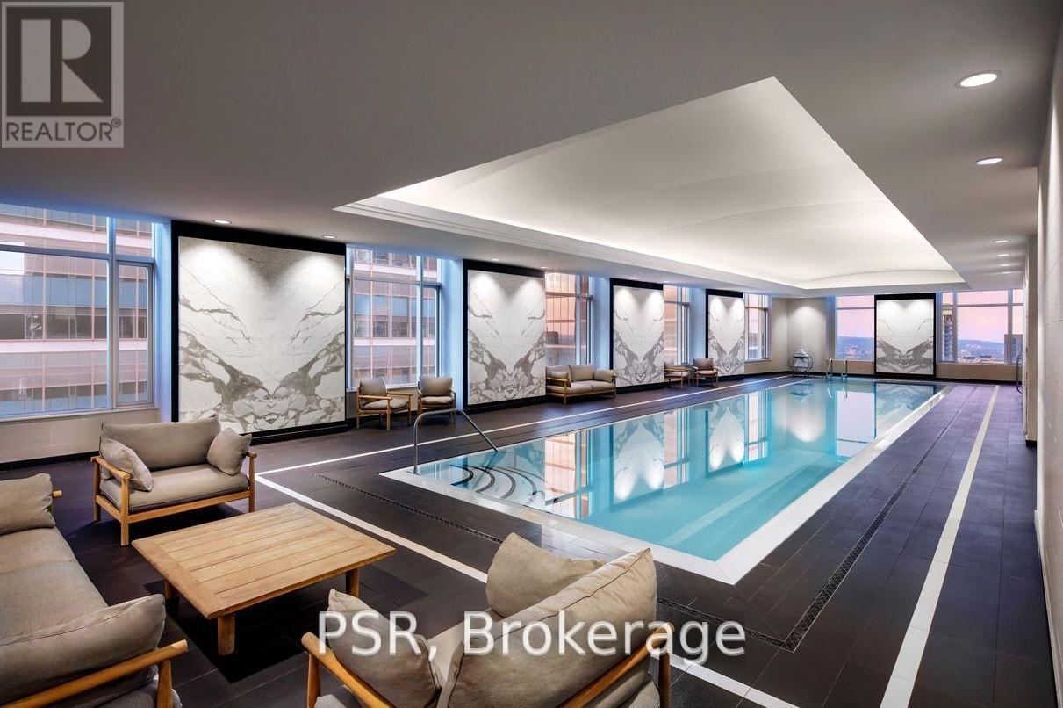$2,099,999.00
3901 - 311 BAY STREET, Toronto (Bay Street Corridor), Ontario, M5H4G5, Canada Listing ID: C10416724| Bathrooms | Bedrooms | Property Type |
|---|---|---|
| 3 | 3 | Single Family |
Welcome To The St. Regis Residences - Luxury Living At It's Finest! Beautifully Appointed, Corner Suite With Sweeping North West Views. 2 Spacious Bedrooms + Den And 3 Bathrooms Spanning Over 2,068 Sf Of Functional Living Space. No Detail Has Been Overlooked - 10.5 ft. Coffered Ceilings, Wainscotting, Italian Hardwood & Marble Flooring Throughout. The Primary Bedroom Retreat Offers Generously Sized Double Closets & Spa-Like 6pc. Ensuite Bathrooms w/ Large Free Standing Soaker Tub & Separate Water Closet. Chefs Kitchen Boasts Miele Appliances, Stone Counter Tops, Large Island. As A St. Regis Resident You'll Enjoy Daily Access To Hotel Amenities - Indoor Salt Water Pool, State Of The Art Fitness Centre, 24Hr Residential Concierge, 32nd Floor Sky Lobby + Terrace, Valet Parking, & Much More. **EXTRAS** Light Fixtures & Window Coverings (Drapery/Sheers) Included. Miele Appliances; Cooktop/Range, Wall Oven, Dishwasher, Fridge & Microwave. Stacked Washer/Dryer. 2 Fireplaces. Central Vaccum. 1 Locker Included. (id:31565)

Paul McDonald, Sales Representative
Paul McDonald is no stranger to the Toronto real estate market. With over 21 years experience and having dealt with every aspect of the business from simple house purchases to condo developments, you can feel confident in his ability to get the job done.| Level | Type | Length | Width | Dimensions |
|---|---|---|---|---|
| Main level | Foyer | 7.75 m | 2.09 m | 7.75 m x 2.09 m |
| Main level | Living room | 9.67 m | 5.3 m | 9.67 m x 5.3 m |
| Main level | Dining room | 9.67 m | 5.3 m | 9.67 m x 5.3 m |
| Main level | Kitchen | 7.49 m | 3.97 m | 7.49 m x 3.97 m |
| Main level | Eating area | na | na | Measurements not available |
| Main level | Primary Bedroom | 4.69 m | 4.17 m | 4.69 m x 4.17 m |
| Main level | Bedroom 2 | 4.52 m | 4.17 m | 4.52 m x 4.17 m |
| Main level | Utility room | na | na | Measurements not available |
| Amenity Near By | Hospital, Park, Public Transit, Schools |
|---|---|
| Features | |
| Maintenance Fee | 3139.00 |
| Maintenance Fee Payment Unit | Monthly |
| Management Company | Luxury Canada U.L.C |
| Ownership | Condominium/Strata |
| Parking |
|
| Transaction | For sale |
| Bathroom Total | 3 |
|---|---|
| Bedrooms Total | 3 |
| Bedrooms Above Ground | 2 |
| Bedrooms Below Ground | 1 |
| Amenities | Security/Concierge, Exercise Centre, Sauna, Visitor Parking, Fireplace(s), Storage - Locker |
| Cooling Type | Central air conditioning |
| Exterior Finish | Concrete |
| Fireplace Present | True |
| Fireplace Total | 2 |
| Flooring Type | Marble, Hardwood, Tile |
| Half Bath Total | 1 |
| Heating Type | Forced air |
| Size Interior | 1999.983 - 2248.9813 sqft |
| Type | Apartment |







