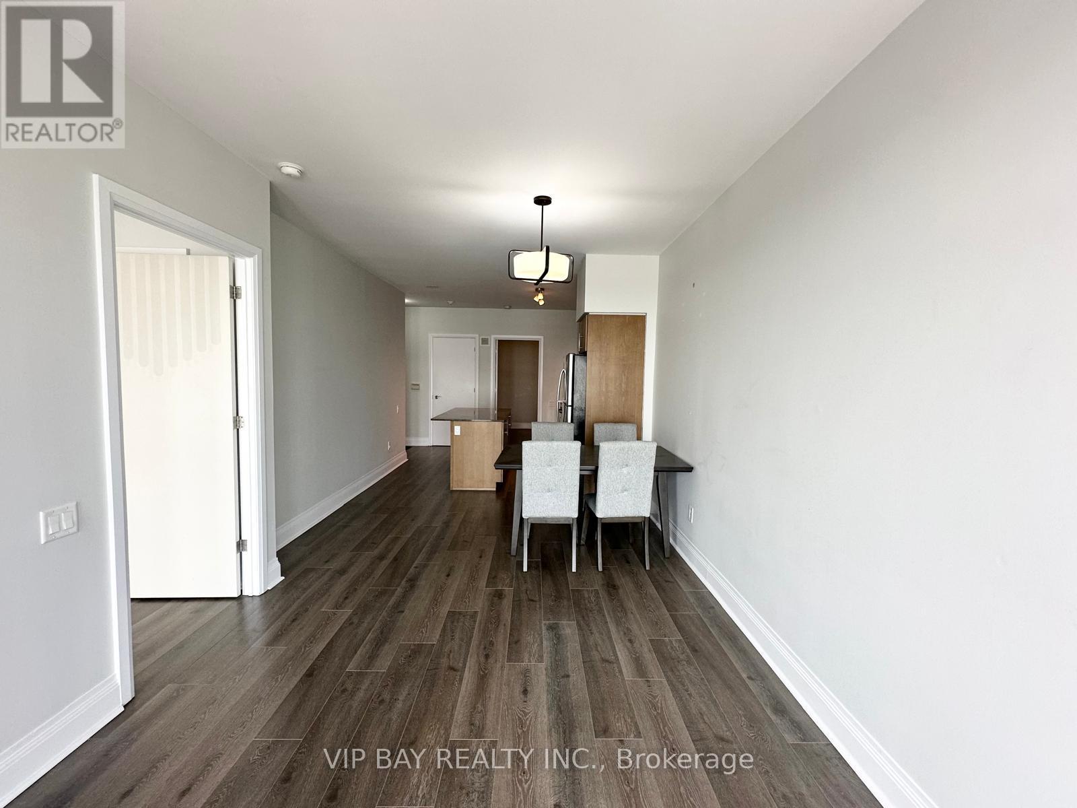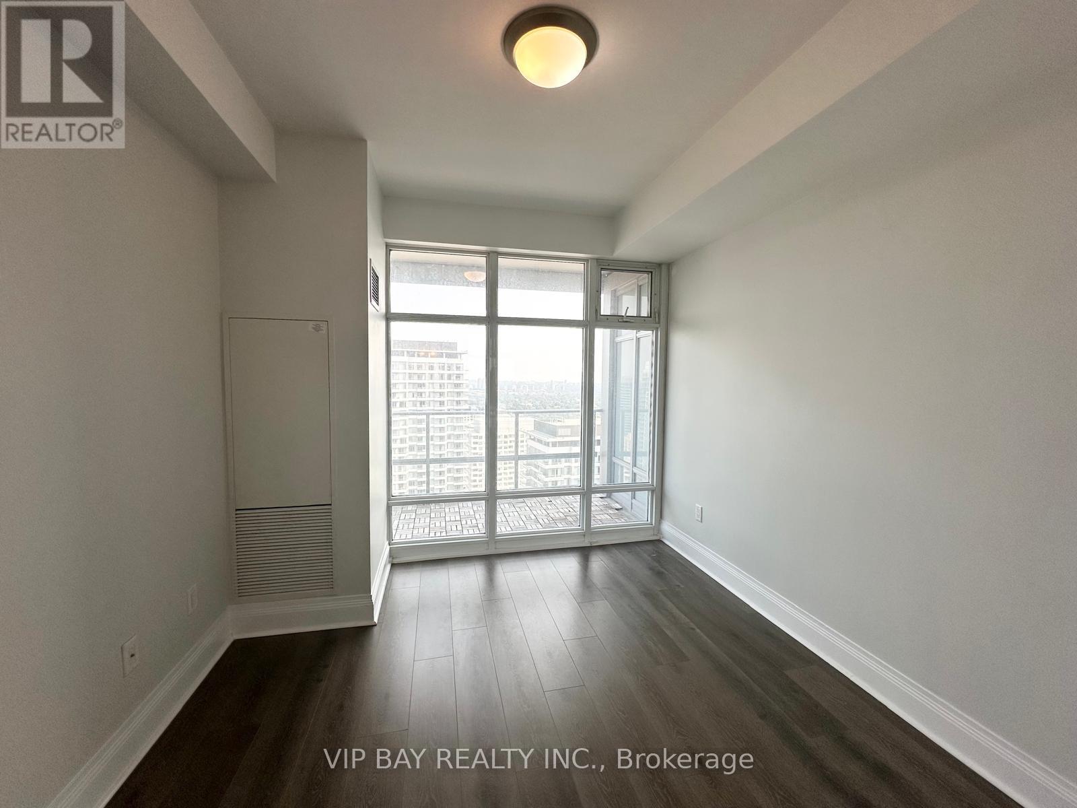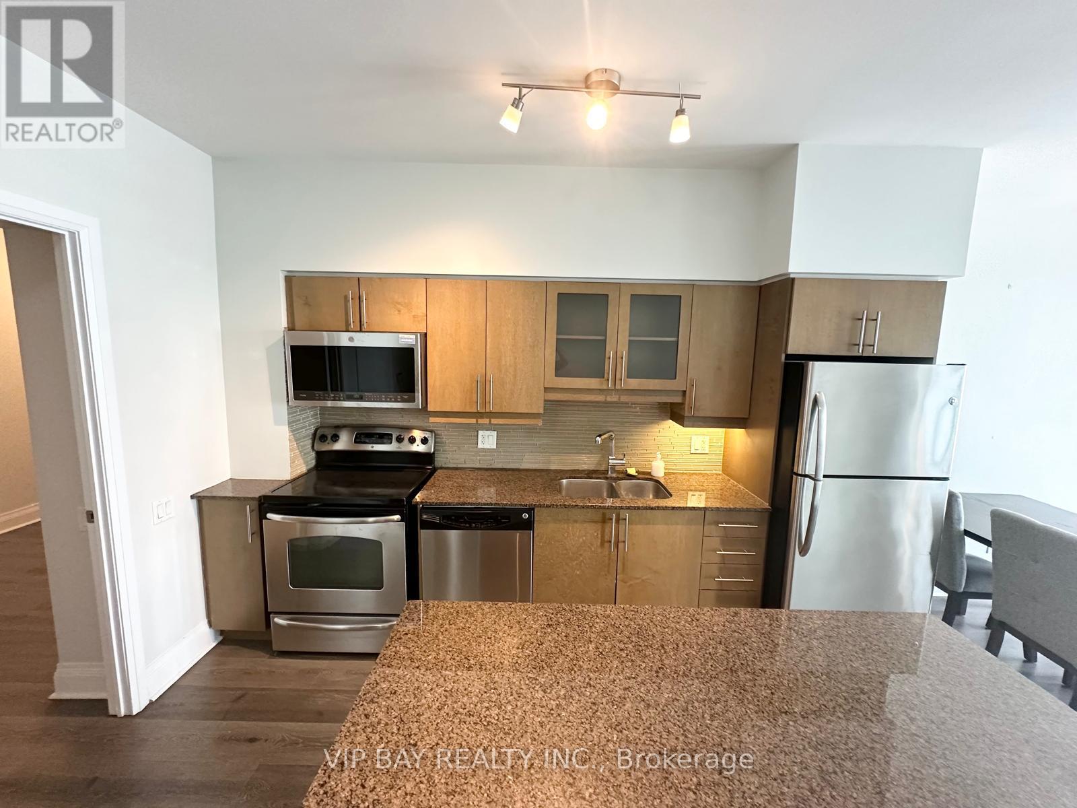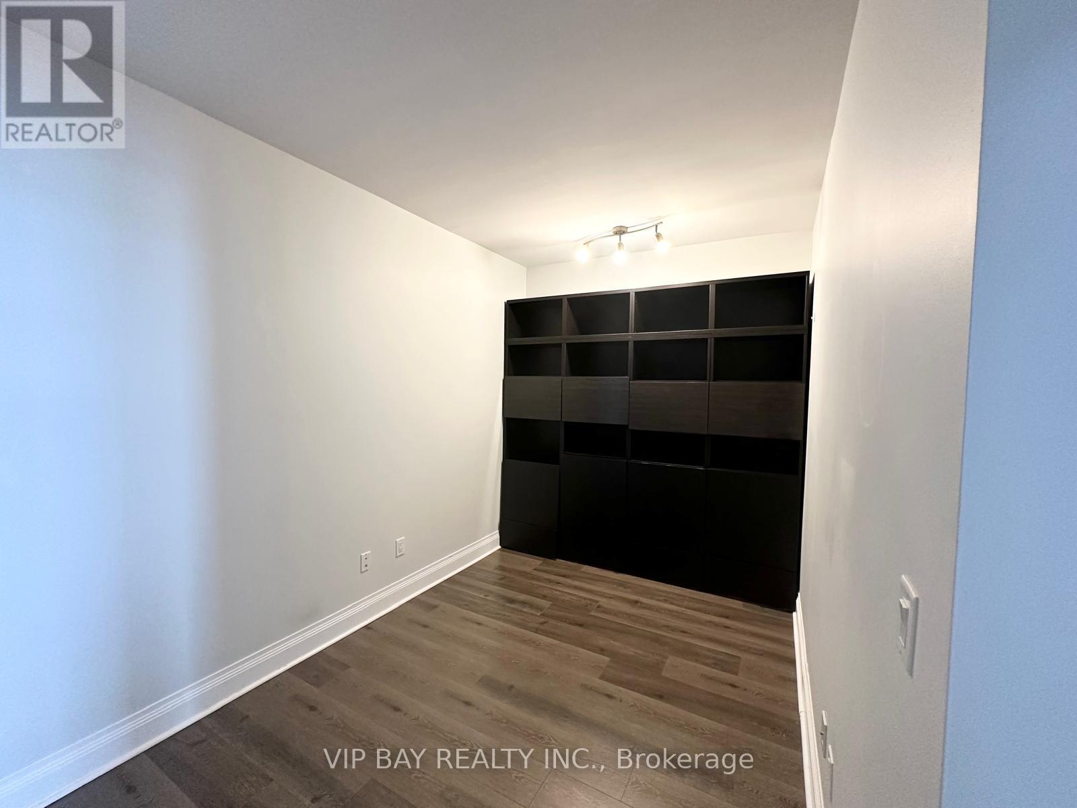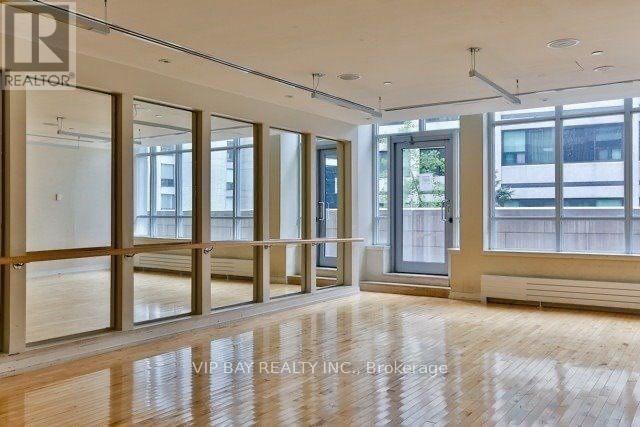$2,950.00 / monthly
3901 - 2191 YONGE STREET, Toronto (Mount Pleasant West), Ontario, M4S3H8, Canada Listing ID: C9362802| Bathrooms | Bedrooms | Property Type |
|---|---|---|
| 2 | 2 | Single Family |
Spacious One Bedroom Plus Den(Den Can Be Used As A 2nd Bedroom) W/Two Bathrooms@Yonge & Eglin.Over 800 Sq Ft W/9 Ft Ceilings & Breathtaking Unobstructed East Views! Living & Dining Room Boasts Hardwood Flooring, Floor-To-Ceiling Windows. Walk Out To East Facing Balcony.Open Concept Kitchen W/Granite Countertops & Island.Master W/Ensuite Bath.Steps To Subway, Shops &Restaurants.Ready To Move In. Primium parking spot next to elevator.
- Appliances,Fridge,Stove,Over The Range Microwave,B/I Dw.Washer,Dryer,All Electrical Light Fixtures.(1) Parking & (1) Locker. Exec Building W/Hotel Like Amenities Inc:Pool,Steam Room/Sauna,Party Room W/Kitchen,Terrace,24Hr Concierge. (id:31565)

Paul McDonald, Sales Representative
Paul McDonald is no stranger to the Toronto real estate market. With over 21 years experience and having dealt with every aspect of the business from simple house purchases to condo developments, you can feel confident in his ability to get the job done.Room Details
| Level | Type | Length | Width | Dimensions |
|---|---|---|---|---|
| Main level | Living room | 5.47 m | 3.02 m | 5.47 m x 3.02 m |
| Main level | Dining room | 5.47 m | 3.02 m | 5.47 m x 3.02 m |
| Main level | Kitchen | 5.69 m | 3.23 m | 5.69 m x 3.23 m |
| Main level | Primary Bedroom | 3.34 m | 3.04 m | 3.34 m x 3.04 m |
| Main level | Den | 4.32 m | 2.44 m | 4.32 m x 2.44 m |
Additional Information
| Amenity Near By | Park, Public Transit, Schools |
|---|---|
| Features | Balcony |
| Maintenance Fee | |
| Maintenance Fee Payment Unit | |
| Management Company | Icc Property Management Ltd. 416-596-6610 |
| Ownership | Condominium/Strata |
| Parking |
|
| Transaction | For rent |
Building
| Bathroom Total | 2 |
|---|---|
| Bedrooms Total | 2 |
| Bedrooms Above Ground | 1 |
| Bedrooms Below Ground | 1 |
| Amenities | Security/Concierge, Exercise Centre, Party Room, Storage - Locker |
| Cooling Type | Central air conditioning |
| Exterior Finish | Concrete |
| Fireplace Present | |
| Flooring Type | Wood |
| Half Bath Total | 1 |
| Heating Fuel | Natural gas |
| Heating Type | Forced air |
| Size Interior | 799.9932 - 898.9921 sqft |
| Type | Apartment |






