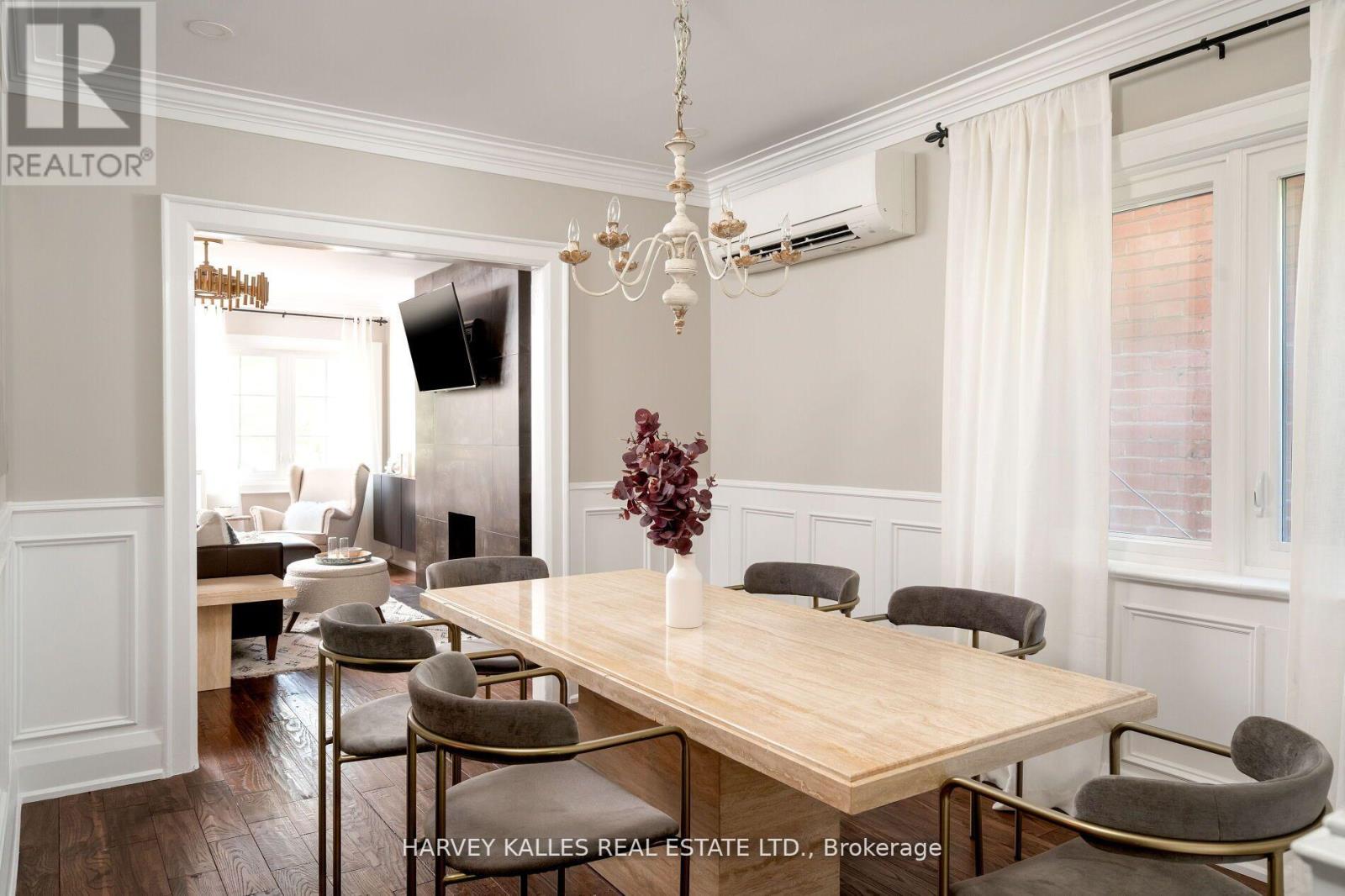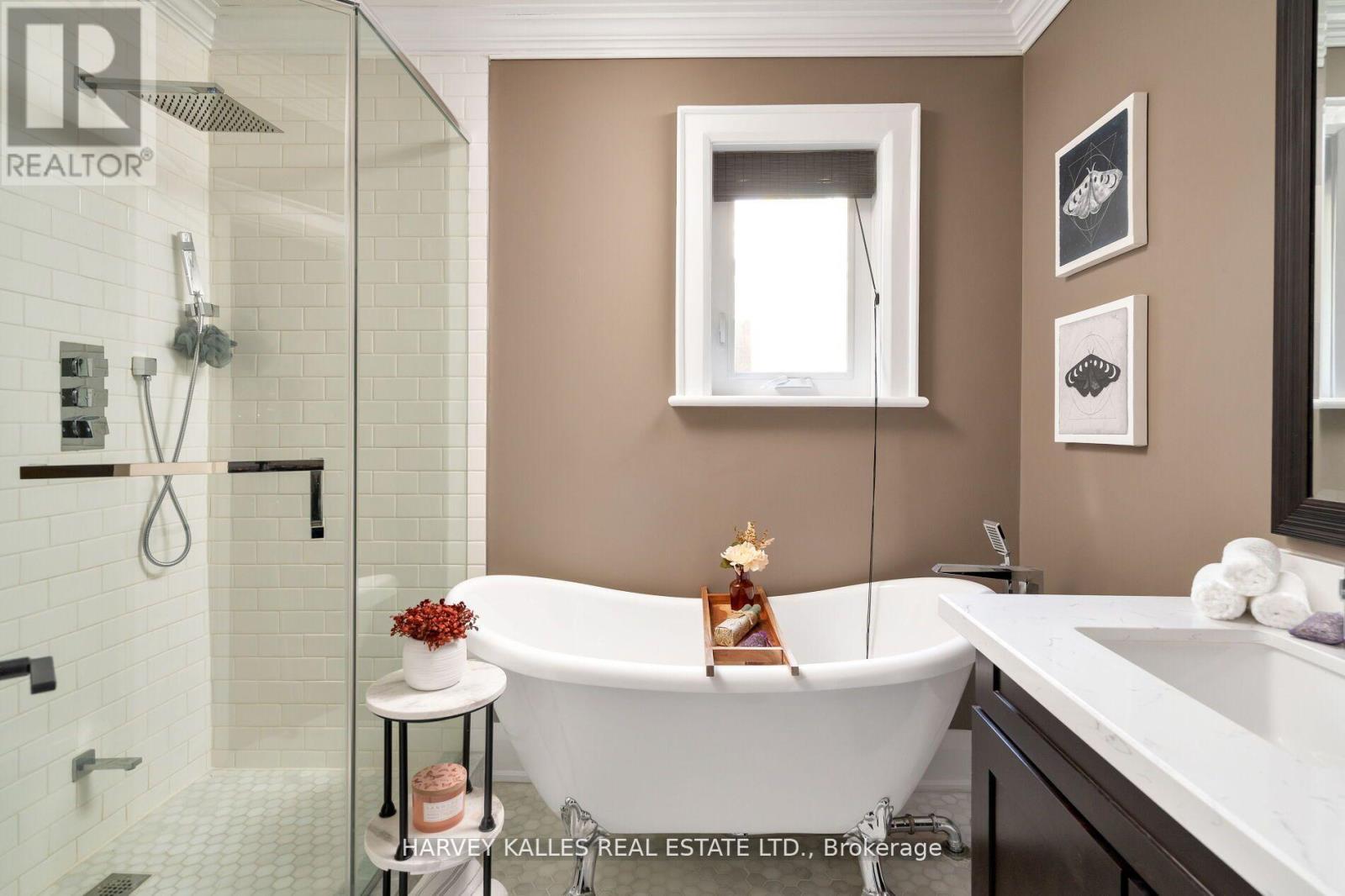$2,395,000.00
39 STANDISH AVENUE, Toronto (Rosedale-Moore Park), Ontario, M4W3B2, Canada Listing ID: C9379268| Bathrooms | Bedrooms | Property Type |
|---|---|---|
| 4 | 5 | Single Family |
A captivating turnkey recently renovated multi-unit property nestled in the prestigious neighbourhood of Rosedale right near Chorley Park. Just under 3200 sqft of living space, this exceptional property presents opportunity for both savvy investors & families looking to live in sought-after neighbourhood. MAIN FLOOR VACANT, 2ND FLOOR VACANT NOV. 15th. Potential GROSS INCOME 138K yearly. Home consists of 3 units (1 per floor). The main floor 'Owners Suite' features 2 bedrooms & 2 bath, second floor unit features 2 BR+ 2 offices & 1 bath, & basement unit is a bachelor with 1 bath. Great entry home for first time buyers looking to get into the neighbourhood, live in one unit & rent the other 2 units. Or empty nesters who need pied de terre, & 2 suites they can rent out or have for their university children when back in town. Renos on main done in 2020, ( A/C, windows, flooring, deck, appliances, landscaping, kitchen, alarm, security cameras, shed, decks, bathrooms) Great family neighbourhood in the Whitney Public & OLPH district.
Located on a beautiful family in the Whitney Public & OLPH school district. The nearby Evergreen Brickworks & Chorley Park offer picturesque trails that are perfect for leisurely strolls & connecting with nature. (id:31565)

Paul McDonald, Sales Representative
Paul McDonald is no stranger to the Toronto real estate market. With over 21 years experience and having dealt with every aspect of the business from simple house purchases to condo developments, you can feel confident in his ability to get the job done.| Level | Type | Length | Width | Dimensions |
|---|---|---|---|---|
| Second level | Bedroom 2 | 2.67 m | 3.71 m | 2.67 m x 3.71 m |
| Second level | Sunroom | 2.19 m | 2.57 m | 2.19 m x 2.57 m |
| Second level | Living room | 3.34 m | 5.53 m | 3.34 m x 5.53 m |
| Second level | Dining room | 3 m | 4.12 m | 3 m x 4.12 m |
| Second level | Dining room | 3 m | 4.12 m | 3 m x 4.12 m |
| Basement | Family room | 4.27 m | 4.65 m | 4.27 m x 4.65 m |
| Main level | Living room | 4.46 m | 5.53 m | 4.46 m x 5.53 m |
| Main level | Kitchen | 2.4 m | 4.12 m | 2.4 m x 4.12 m |
| Main level | Dining room | 2.99 m | 3.67 m | 2.99 m x 3.67 m |
| Main level | Primary Bedroom | 2.75 m | 3.7 m | 2.75 m x 3.7 m |
| Main level | Bedroom 2 | 2.64 m | 3.7 m | 2.64 m x 3.7 m |
| Amenity Near By | Park, Public Transit, Schools |
|---|---|
| Features | Ravine |
| Maintenance Fee | |
| Maintenance Fee Payment Unit | |
| Management Company | |
| Ownership | Freehold |
| Parking |
|
| Transaction | For sale |
| Bathroom Total | 4 |
|---|---|
| Bedrooms Total | 5 |
| Bedrooms Above Ground | 4 |
| Bedrooms Below Ground | 1 |
| Appliances | Dryer, Washer |
| Basement Development | Finished |
| Basement Features | Apartment in basement, Walk out |
| Basement Type | N/A (Finished) |
| Construction Style Attachment | Detached |
| Cooling Type | Wall unit |
| Exterior Finish | Brick |
| Fireplace Present | True |
| Flooring Type | Hardwood, Tile |
| Foundation Type | Unknown |
| Half Bath Total | 1 |
| Heating Fuel | Natural gas |
| Heating Type | Radiant heat |
| Stories Total | 2 |
| Type | House |
| Utility Water | Municipal water |










































