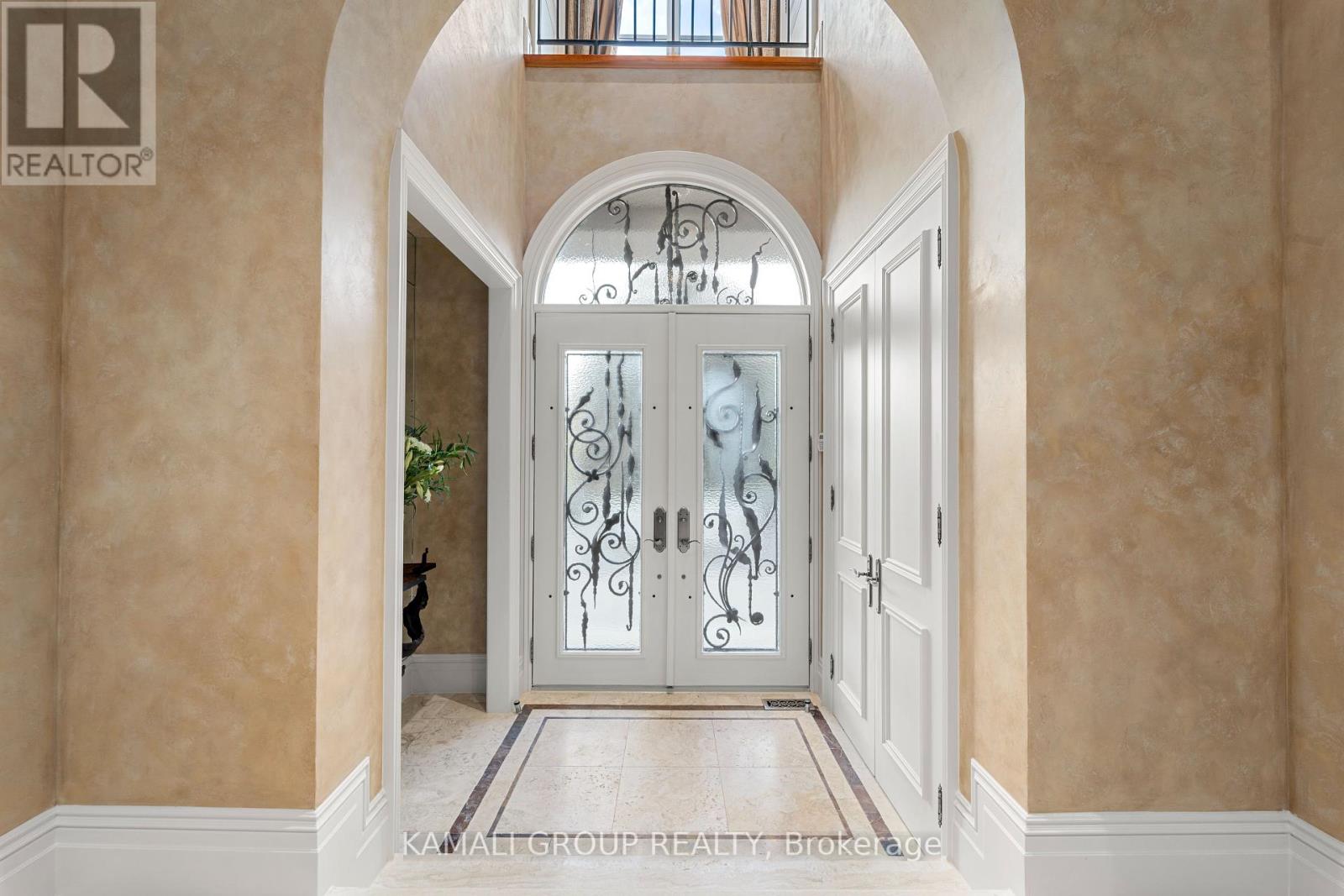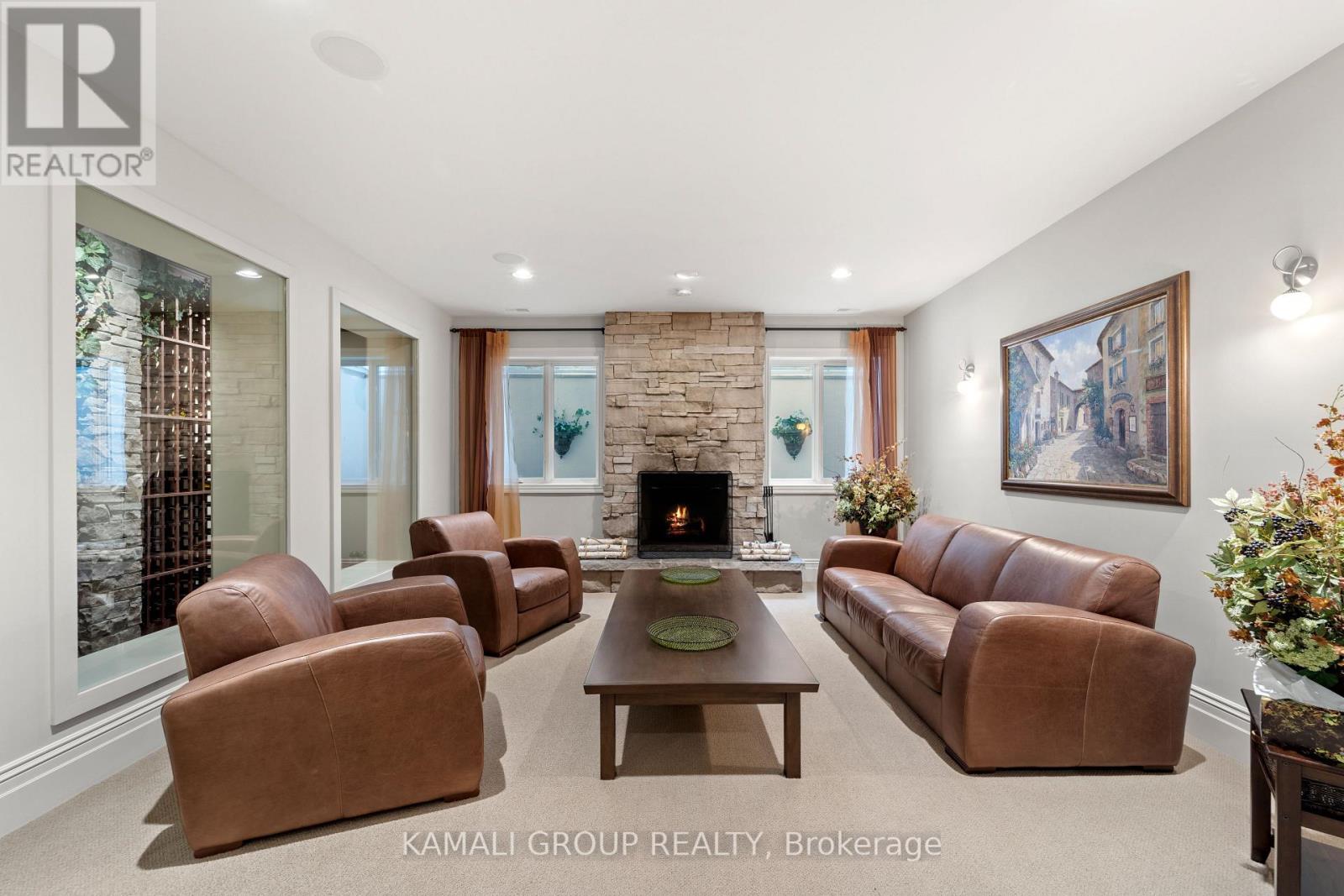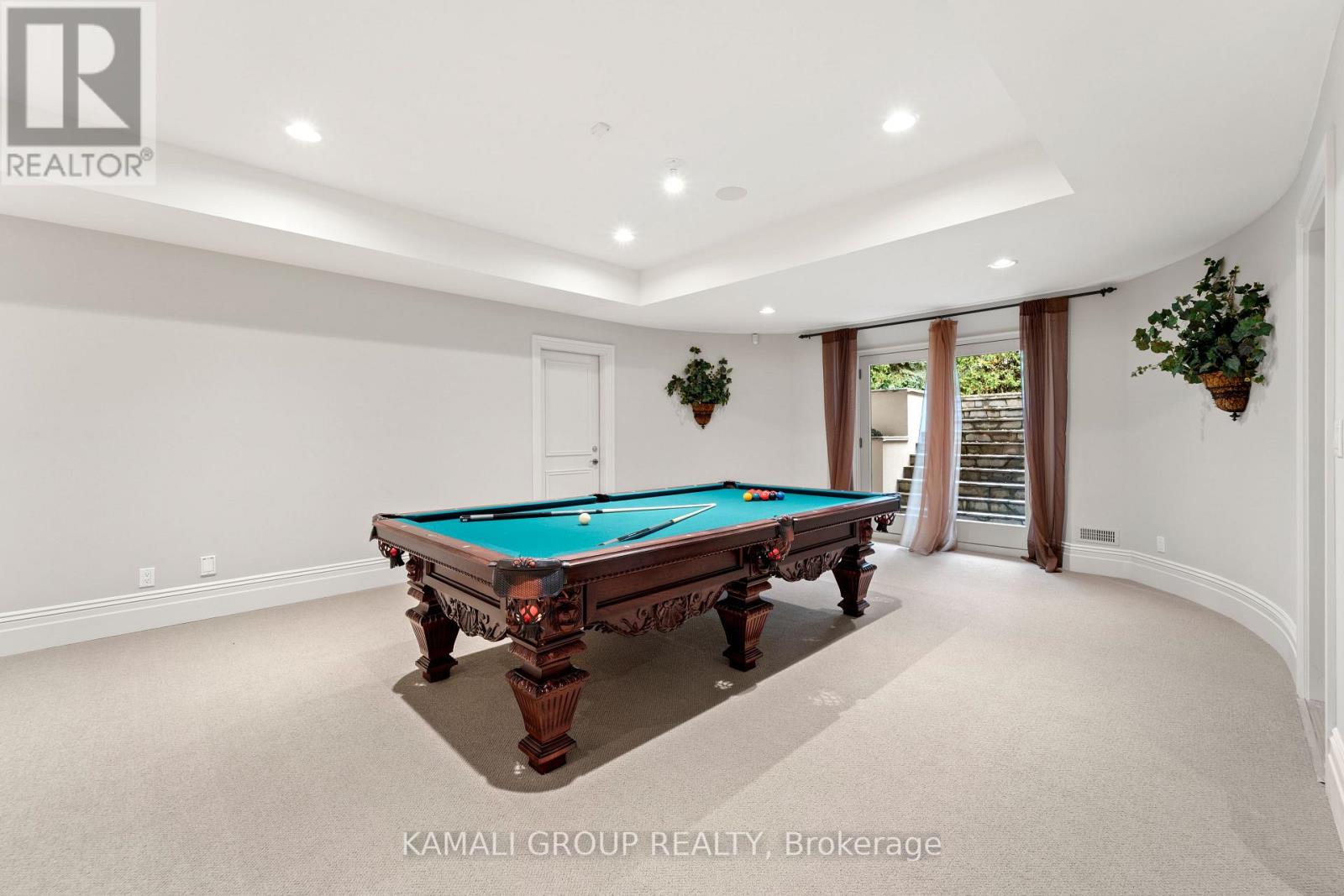$16,000.00 / monthly
39 ROLLSCOURT DRIVE, Toronto (St. Andrew-Windfields), Ontario, M2L1X6, Canada Listing ID: C12031321| Bathrooms | Bedrooms | Property Type |
|---|---|---|
| 7 | 6 | Single Family |
Opulent 6,312 Sqft Custom Home With Nearly ~80Ft Frontage! 7 Bathrooms & 4+2 Bedrooms Including Potential For Nanny Suite! Furniture Included! Grand Foyer With Octagonal Opening To Huge Skylight Above, Expansive Gourmet Kitchen Features Sub-Zero Fridge, Slate Flooring & 2 Walkouts To The Private Luxury Terrace, Primary Bedroom Boasts Spacious Lounge Area, Extravagant 7Pc Ensuite + His & Hers Walk-In Closets With Sky Lights, 2nd & 3rd Bedrooms Share Luxury 6Pc Semi-Ensuite, 4th Bedroom With 3Pc Ensuite, Basement Features Expansive Recreation Room With Kitchen, Glass Wall Overlooking The Wine Cellar & Walk-Up To The Backyard Oasis, Personal Movie Theatre Room, Premium 5Pc Bathroom With Deep Shower + Bonus Sauna! Backyard With Mature Trees Offers Loads Of Privacy, Large Circular Driveway + 3-Car Garage, Located Minutes From The Renowned Bridal Path, Parks, Schools, Sunnybrook Hospital (id:31565)

Paul McDonald, Sales Representative
Paul McDonald is no stranger to the Toronto real estate market. With over 21 years experience and having dealt with every aspect of the business from simple house purchases to condo developments, you can feel confident in his ability to get the job done.| Level | Type | Length | Width | Dimensions |
|---|---|---|---|---|
| Second level | Primary Bedroom | 11.88 m | 4.47 m | 11.88 m x 4.47 m |
| Second level | Bedroom 2 | 3.81 m | 3.65 m | 3.81 m x 3.65 m |
| Second level | Bedroom 3 | 4.85 m | 4.29 m | 4.85 m x 4.29 m |
| Second level | Bedroom 4 | 6.24 m | 4.87 m | 6.24 m x 4.87 m |
| Basement | Recreational, Games room | 9.8 m | 4.92 m | 9.8 m x 4.92 m |
| Basement | Bedroom | 3.78 m | 3.32 m | 3.78 m x 3.32 m |
| Basement | Bedroom | 4.36 m | 3.14 m | 4.36 m x 3.14 m |
| Main level | Living room | 5.15 m | 4.77 m | 5.15 m x 4.77 m |
| Main level | Dining room | 4.85 m | 4.69 m | 4.85 m x 4.69 m |
| Main level | Kitchen | 7.54 m | 5.18 m | 7.54 m x 5.18 m |
| Main level | Family room | 5.51 m | 4.92 m | 5.51 m x 4.92 m |
| Main level | Office | 3.63 m | 3.32 m | 3.63 m x 3.32 m |
| Amenity Near By | Hospital, Park, Public Transit, Schools |
|---|---|
| Features | In-Law Suite |
| Maintenance Fee | |
| Maintenance Fee Payment Unit | |
| Management Company | |
| Ownership | Freehold |
| Parking |
|
| Transaction | For rent |
| Bathroom Total | 7 |
|---|---|
| Bedrooms Total | 6 |
| Bedrooms Above Ground | 4 |
| Bedrooms Below Ground | 2 |
| Appliances | Dishwasher, Furniture, Sauna, Stove, Refrigerator |
| Basement Development | Finished |
| Basement Features | Walk-up |
| Basement Type | N/A (Finished) |
| Construction Style Attachment | Detached |
| Cooling Type | Central air conditioning |
| Exterior Finish | Stucco |
| Fireplace Present | True |
| Flooring Type | Hardwood, Slate |
| Foundation Type | Poured Concrete |
| Half Bath Total | 1 |
| Heating Fuel | Natural gas |
| Heating Type | Forced air |
| Stories Total | 2 |
| Type | House |
| Utility Water | Municipal water |


















































