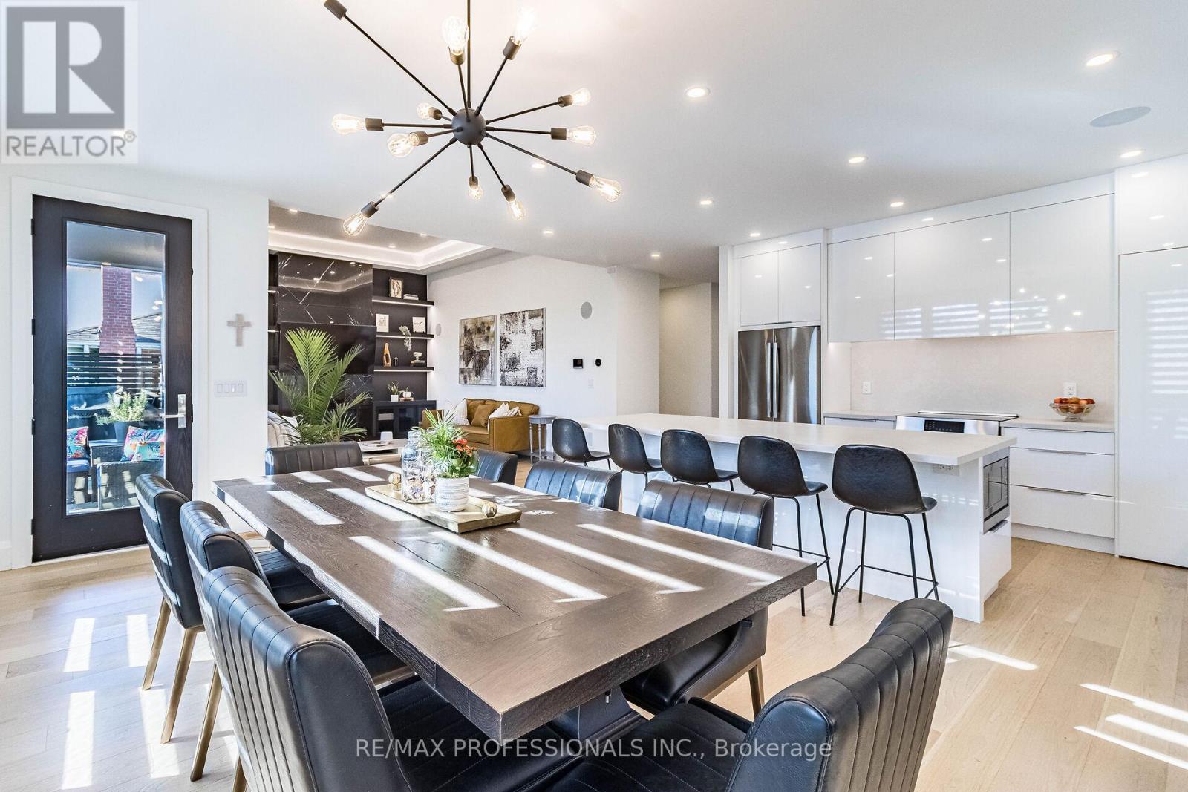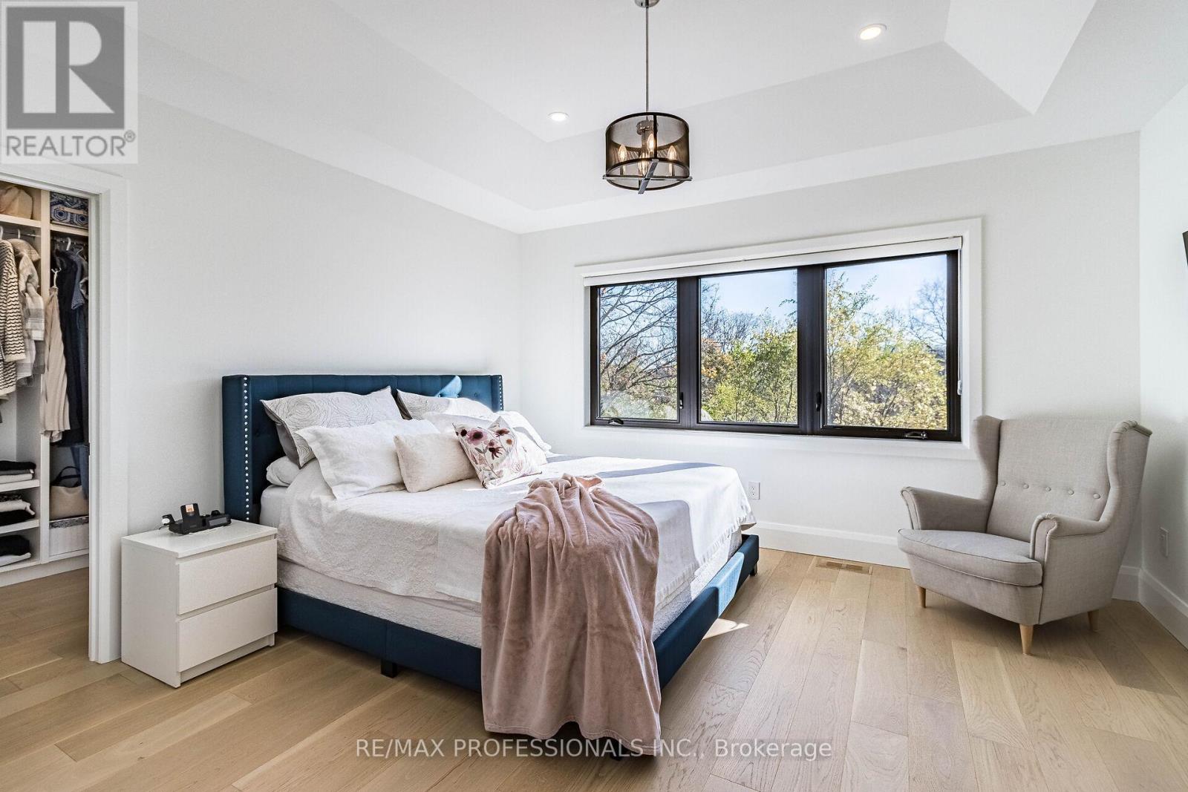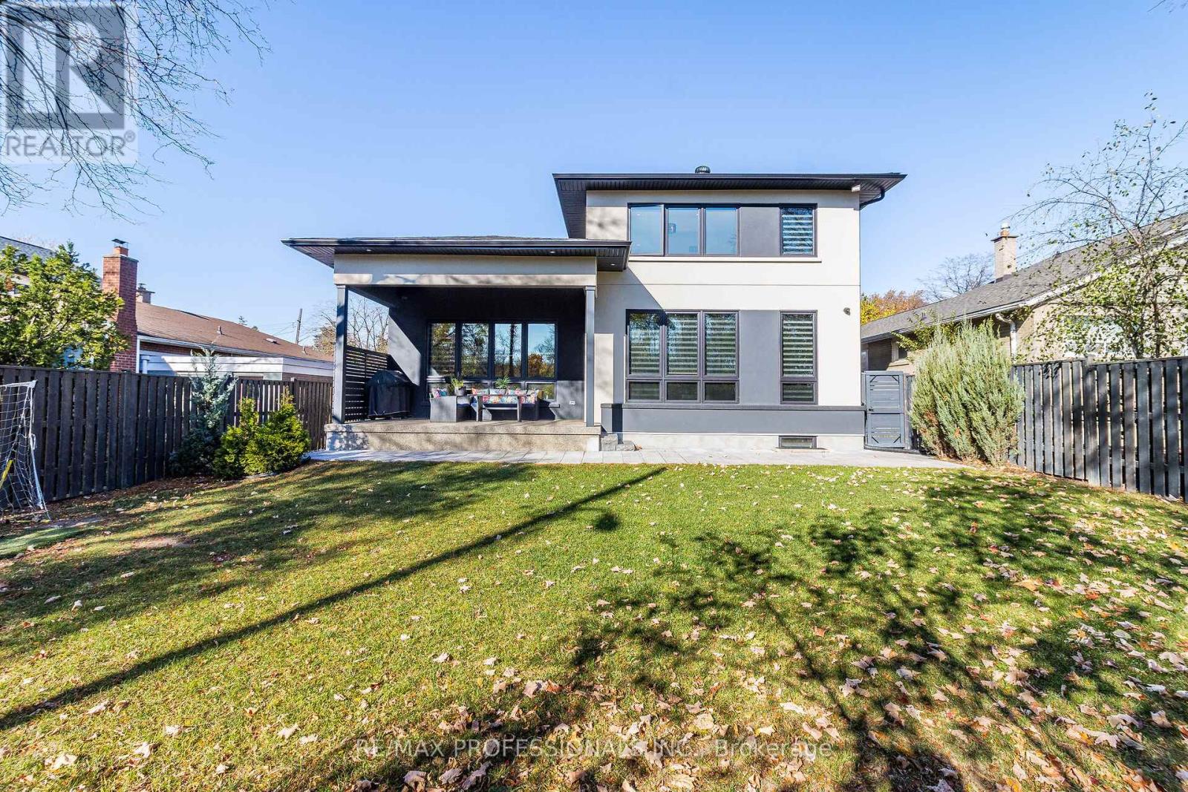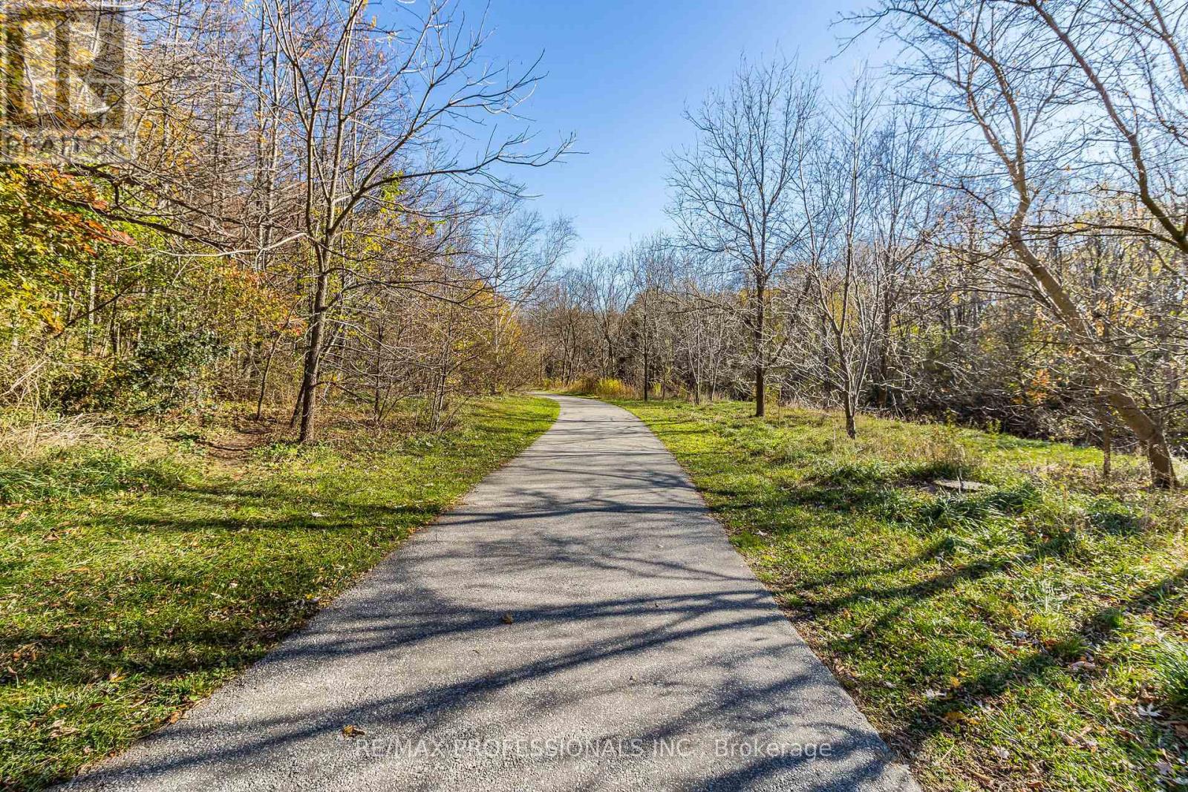$2,788,000.00
39 MILLBURN DRIVE, Toronto (Eringate-Centennial-West Deane), Ontario, M9B2W8, Canada Listing ID: W10416802| Bathrooms | Bedrooms | Property Type |
|---|---|---|
| 5 | 5 | Single Family |
A fabulous family home! Located in idyllic setting in central Etobicoke, surrounded by greenspace/parkland, bike paths & year-round recreational activities! This quality home, meticulously designed & built by reputable builder, offers bright, airy, open-concept living, gleaming white kitchen with vast center island where family & friends can all gather. Accommodate your growing or extended family in 5 spacious bedrooms, 5 baths, completely finished basement for creative recreation with the warmth of cozy radiant floor heating. The sunny south-exposed patio & private fenced yard offers a wonderful area for summer barbeques and outdoor games. Convenient access to all major routes, 427/401/427 Hwys & Pearson Airport. You can make this your ""forever"" classic home!
Quality finishes, primary ensuite heated floors & towel warmer, built-in speakers (outdoor back patio, kitchen/dining, family room, basement) cameras & alarm system (id:31565)

Paul McDonald, Sales Representative
Paul McDonald is no stranger to the Toronto real estate market. With over 21 years experience and having dealt with every aspect of the business from simple house purchases to condo developments, you can feel confident in his ability to get the job done.| Level | Type | Length | Width | Dimensions |
|---|---|---|---|---|
| Second level | Primary Bedroom | 4.26 m | 3.96 m | 4.26 m x 3.96 m |
| Second level | Bedroom | 5.65 m | 3.35 m | 5.65 m x 3.35 m |
| Second level | Bedroom | 3.84 m | 3.42 m | 3.84 m x 3.42 m |
| Second level | Bedroom | 3.96 m | 3.84 m | 3.96 m x 3.84 m |
| Basement | Recreational, Games room | 6.55 m | 5.8 m | 6.55 m x 5.8 m |
| Basement | Bedroom | 5.48 m | 4.57 m | 5.48 m x 4.57 m |
| Ground level | Foyer | 3.2 m | 3.05 m | 3.2 m x 3.05 m |
| Ground level | Office | 3.73 m | 3.45 m | 3.73 m x 3.45 m |
| Ground level | Family room | 5.58 m | 4.15 m | 5.58 m x 4.15 m |
| Ground level | Dining room | 5.18 m | 3.05 m | 5.18 m x 3.05 m |
| Ground level | Kitchen | 4.57 m | 3.65 m | 4.57 m x 3.65 m |
| Ground level | Laundry room | 3.45 m | 1.95 m | 3.45 m x 1.95 m |
| Amenity Near By | Park |
|---|---|
| Features | Wooded area, Backs on greenbelt, Conservation/green belt |
| Maintenance Fee | |
| Maintenance Fee Payment Unit | |
| Management Company | |
| Ownership | Freehold |
| Parking |
|
| Transaction | For sale |
| Bathroom Total | 5 |
|---|---|
| Bedrooms Total | 5 |
| Bedrooms Above Ground | 4 |
| Bedrooms Below Ground | 1 |
| Amenities | Fireplace(s) |
| Appliances | Garage door opener remote(s), Dishwasher, Dryer, Microwave, Refrigerator, Stove, Washer, Window Coverings |
| Basement Development | Finished |
| Basement Type | N/A (Finished) |
| Construction Style Attachment | Detached |
| Cooling Type | Central air conditioning |
| Exterior Finish | Stone, Stucco |
| Fireplace Present | True |
| Fire Protection | Alarm system, Security system, Smoke Detectors |
| Flooring Type | Hardwood, Laminate |
| Foundation Type | Poured Concrete |
| Half Bath Total | 1 |
| Heating Fuel | Natural gas |
| Heating Type | Forced air |
| Size Interior | 2499.9795 - 2999.975 sqft |
| Stories Total | 2 |
| Type | House |
| Utility Water | Municipal water |











































