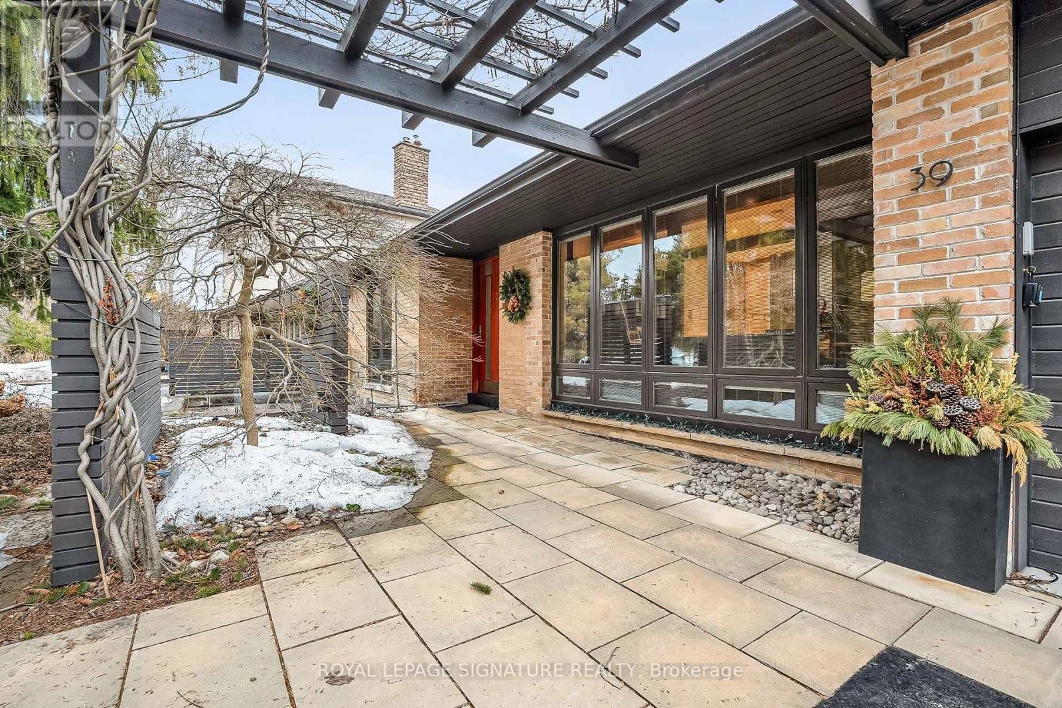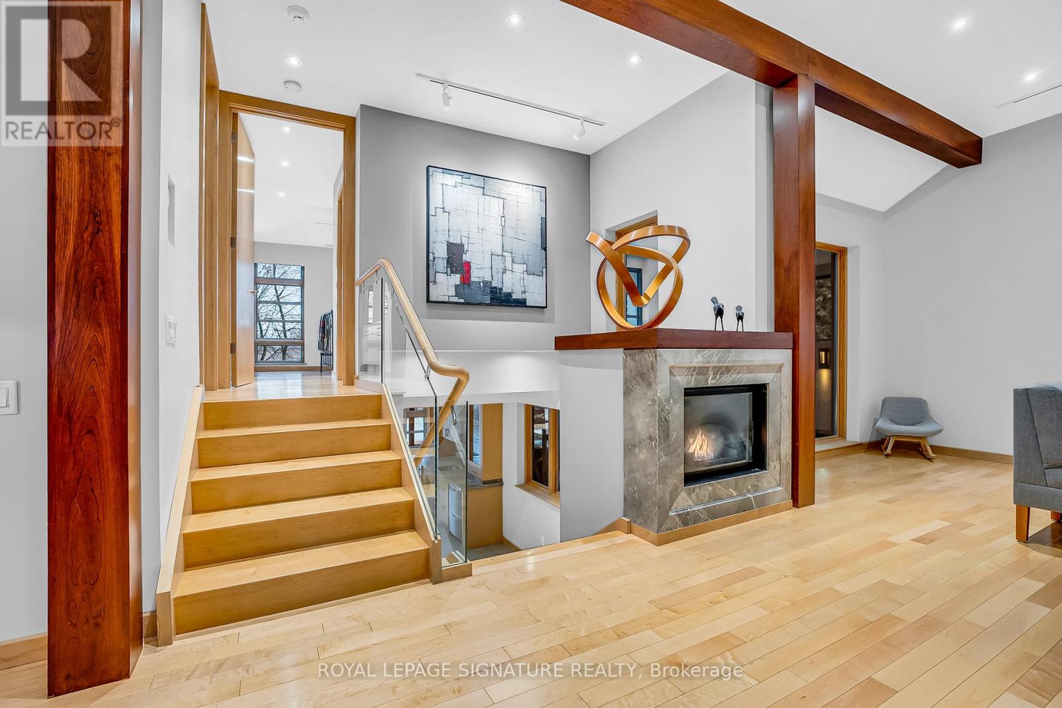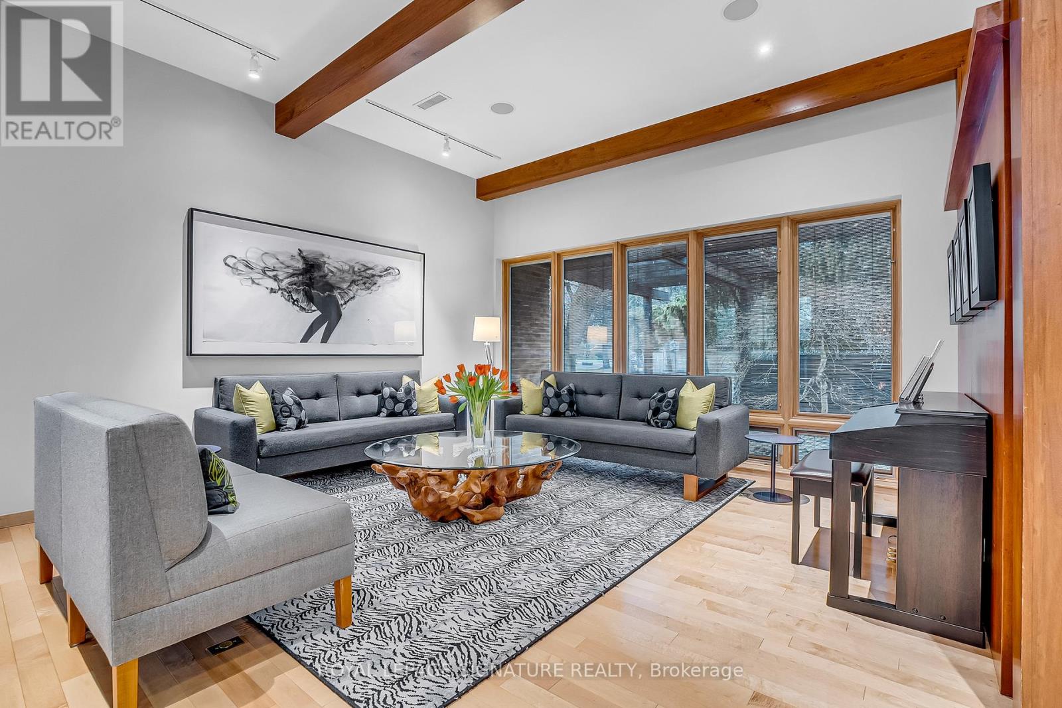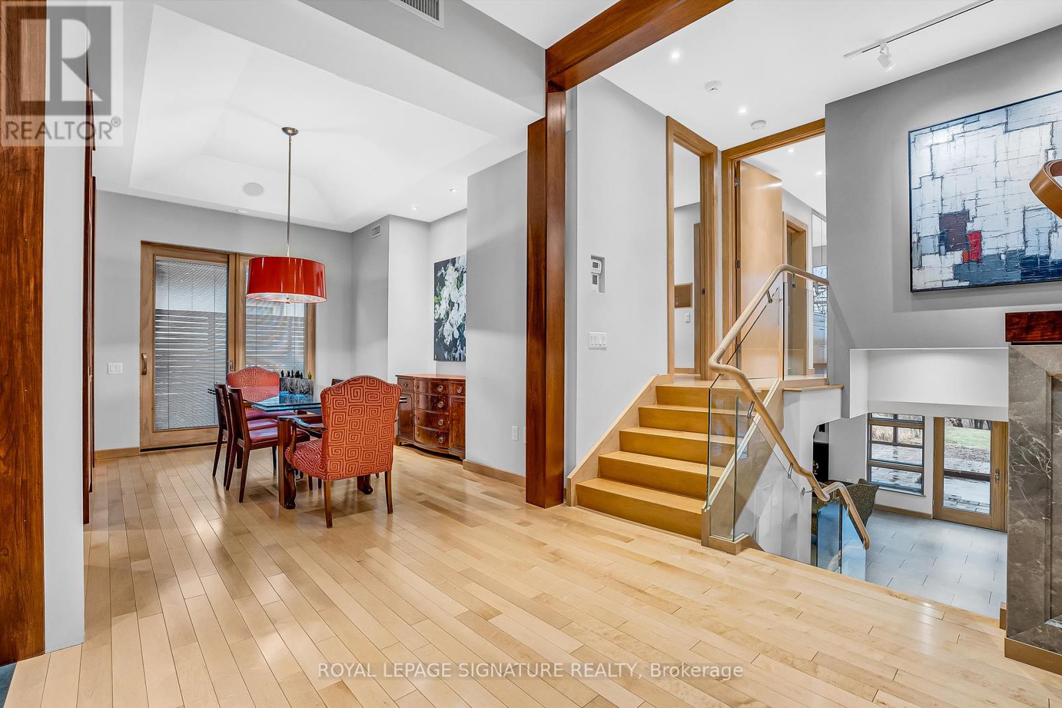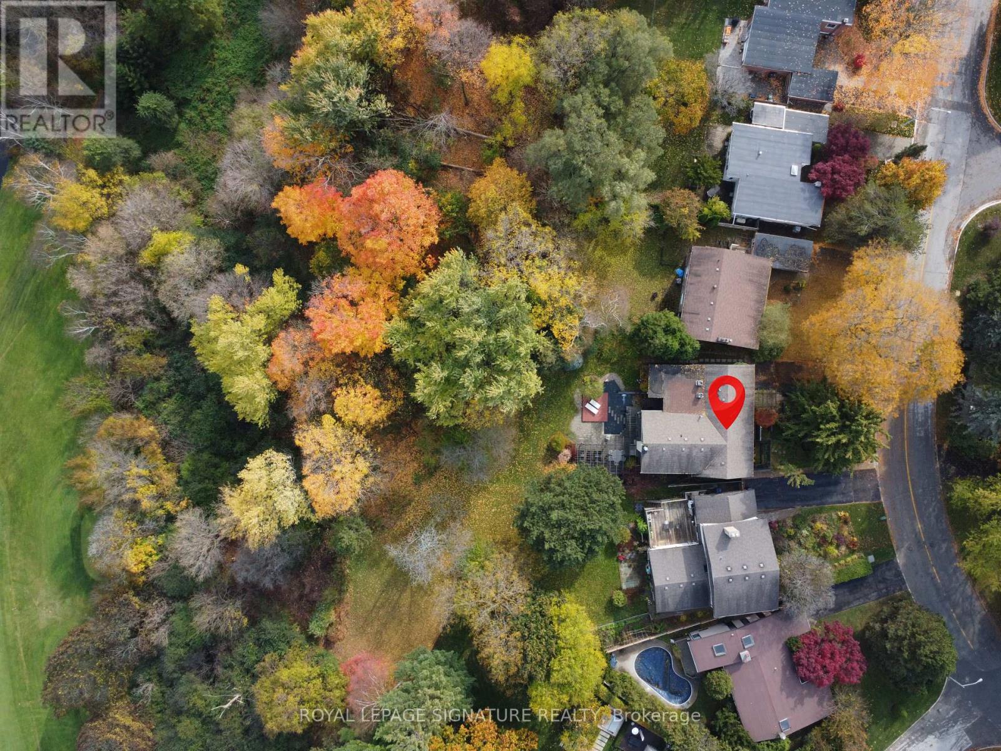$2,648,000.00
39 FARMCOTE ROAD, Toronto (Banbury-Don Mills), Ontario, M3B2Z6, Canada Listing ID: C12025085| Bathrooms | Bedrooms | Property Type |
|---|---|---|
| 3 | 4 | Single Family |
One-of-a-kind masterpiece in the prestigious Donalda Club neighbourhood. Experience luxury living in this custom re-built home (2007/08), designed to maximize comfort, elegance, and breathtaking four-season golf course views. Nestled in the highly sought-after Donalda Club community, this exceptional residence boasts stunning landscaped gardens, an in-ground pond with waterfall, designer privacy walls, and a wooden pergola making this a true outdoor oasis. Step inside to a beautifully crafted interior featuring soaring beamed ceilings, heated maple hardwood flooring, and an expansive floor-to-ceiling window that floods the space with natural light. The modern cherrywood kitchen is a chefs dream, perfectly blending style and functionality. For wellness enthusiasts, the indoor endless pool and exercise room (added in 2008) provide year-round fitness and relaxation. This home is also equipped with 200-amp service, two new heat pumps (2024), and an irrigation system for effortless maintenance. A rare opportunity to own a truly spectacular home in one of Torontos most exclusive neighbourhoods! (id:31565)

Paul McDonald, Sales Representative
Paul McDonald is no stranger to the Toronto real estate market. With over 22 years experience and having dealt with every aspect of the business from simple house purchases to condo developments, you can feel confident in his ability to get the job done.| Level | Type | Length | Width | Dimensions |
|---|---|---|---|---|
| Second level | Primary Bedroom | 4.13 m | 5.33 m | 4.13 m x 5.33 m |
| Second level | Bedroom 2 | 3.43 m | 2.82 m | 3.43 m x 2.82 m |
| Basement | Utility room | 2.33 m | 3.35 m | 2.33 m x 3.35 m |
| Basement | Bedroom 3 | 3.38 m | 3.55 m | 3.38 m x 3.55 m |
| Basement | Bedroom 4 | 4.03 m | 3.4 m | 4.03 m x 3.4 m |
| Basement | Laundry room | 3.16 m | 6.14 m | 3.16 m x 6.14 m |
| Ground level | Living room | 5.59 m | 6.34 m | 5.59 m x 6.34 m |
| Ground level | Dining room | 5.28 m | 3.33 m | 5.28 m x 3.33 m |
| Ground level | Kitchen | 4.02 m | 3.88 m | 4.02 m x 3.88 m |
| Ground level | Exercise room | 6.5 m | 5.65 m | 6.5 m x 5.65 m |
| Ground level | Family room | 7.06 m | 5.62 m | 7.06 m x 5.62 m |
| Amenity Near By | Public Transit, Hospital, Schools |
|---|---|
| Features | Backs on greenbelt |
| Maintenance Fee | |
| Maintenance Fee Payment Unit | |
| Management Company | |
| Ownership | Freehold |
| Parking |
|
| Transaction | For sale |
| Bathroom Total | 3 |
|---|---|
| Bedrooms Total | 4 |
| Bedrooms Above Ground | 2 |
| Bedrooms Below Ground | 2 |
| Amenities | Fireplace(s) |
| Appliances | Central Vacuum |
| Basement Development | Finished |
| Basement Type | N/A (Finished) |
| Construction Style Attachment | Detached |
| Construction Style Split Level | Backsplit |
| Cooling Type | Central air conditioning |
| Exterior Finish | Brick |
| Fireplace Present | True |
| Fireplace Total | 2 |
| Foundation Type | Block |
| Half Bath Total | 1 |
| Heating Fuel | Natural gas |
| Heating Type | Heat Pump |
| Type | House |
| Utility Water | Municipal water |



