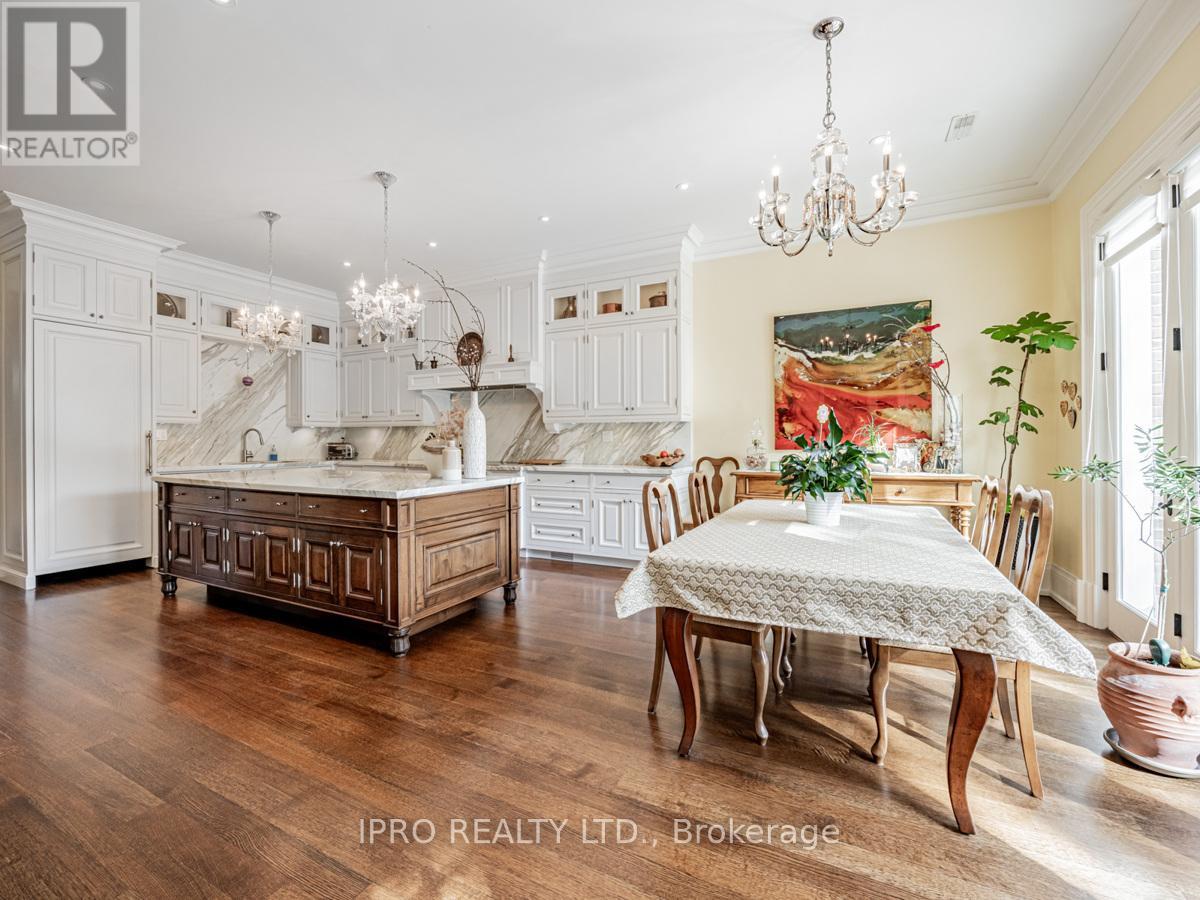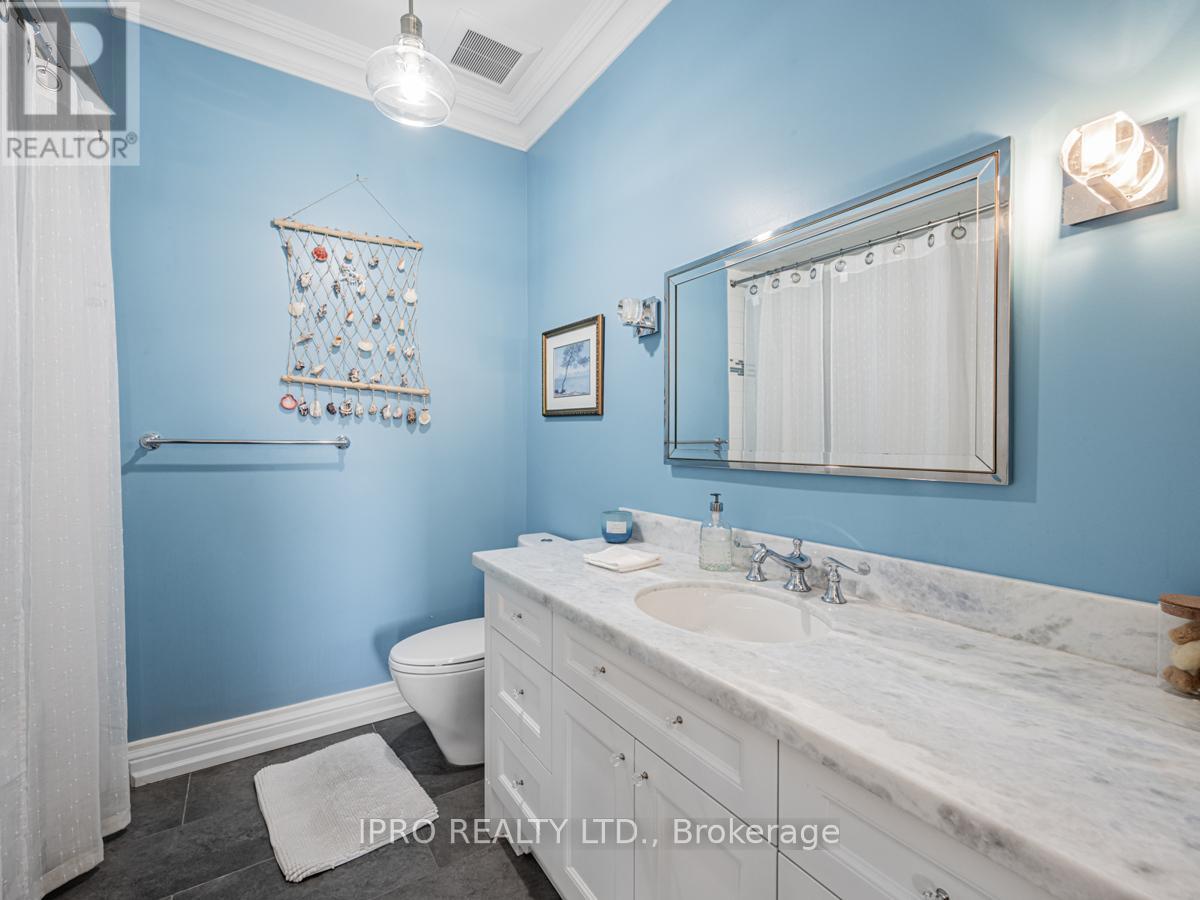$8,000.00 / monthly
39 DON VALLEY DRIVE, Toronto (Broadview North), Ontario, M4K2J1, Canada Listing ID: E10314062| Bathrooms | Bedrooms | Property Type |
|---|---|---|
| 5 | 4 | Single Family |
Welcome to this exquisite modern executive residence, inspired by French design and perfectly blending opulence with practicality. Situated on a generous ravine lot at the end of a peaceful street, this home offers both privacy and convenience, just a short walk from Broadview and Danforth. Featuring four bedrooms, five bathrooms, a built-in garage with interior access, and a fully finished basement, this remarkable property is designed for luxurious living. Inside, you'll find exceptional finishes, including stunning millwork and a beautifully renovated chefs kitchen. With breathtaking ravine views and a series of elevated outdoor terraces this home is ideal for entertaining. Enjoy easy access to public transit and nearby shops. Schedule your viewing today and step into a world of luxury!
Tenant Responsible For All Utilities, Waste & Rental Fees! (id:31565)

Paul McDonald, Sales Representative
Paul McDonald is no stranger to the Toronto real estate market. With over 21 years experience and having dealt with every aspect of the business from simple house purchases to condo developments, you can feel confident in his ability to get the job done.| Level | Type | Length | Width | Dimensions |
|---|---|---|---|---|
| Second level | Family room | na | na | Measurements not available |
| Second level | Primary Bedroom | na | na | Measurements not available |
| Second level | Bedroom 2 | na | na | Measurements not available |
| Second level | Bedroom 3 | na | na | Measurements not available |
| Second level | Bedroom 4 | na | na | Measurements not available |
| Basement | Mud room | na | na | Measurements not available |
| Basement | Laundry room | na | na | Measurements not available |
| Basement | Recreational, Games room | na | na | Measurements not available |
| Main level | Foyer | na | na | Measurements not available |
| Main level | Living room | na | na | Measurements not available |
| Main level | Dining room | na | na | Measurements not available |
| Main level | Kitchen | na | na | Measurements not available |
| Amenity Near By | |
|---|---|
| Features | In suite Laundry |
| Maintenance Fee | |
| Maintenance Fee Payment Unit | |
| Management Company | |
| Ownership | Freehold |
| Parking |
|
| Transaction | For rent |
| Bathroom Total | 5 |
|---|---|
| Bedrooms Total | 4 |
| Bedrooms Above Ground | 4 |
| Basement Development | Finished |
| Basement Features | Separate entrance, Walk out |
| Basement Type | N/A (Finished) |
| Construction Style Attachment | Detached |
| Cooling Type | Central air conditioning |
| Exterior Finish | Brick |
| Fireplace Present | True |
| Flooring Type | Tile, Hardwood |
| Foundation Type | Unknown |
| Half Bath Total | 2 |
| Heating Fuel | Natural gas |
| Heating Type | Forced air |
| Stories Total | 2 |
| Type | House |
| Utility Water | Municipal water |











































