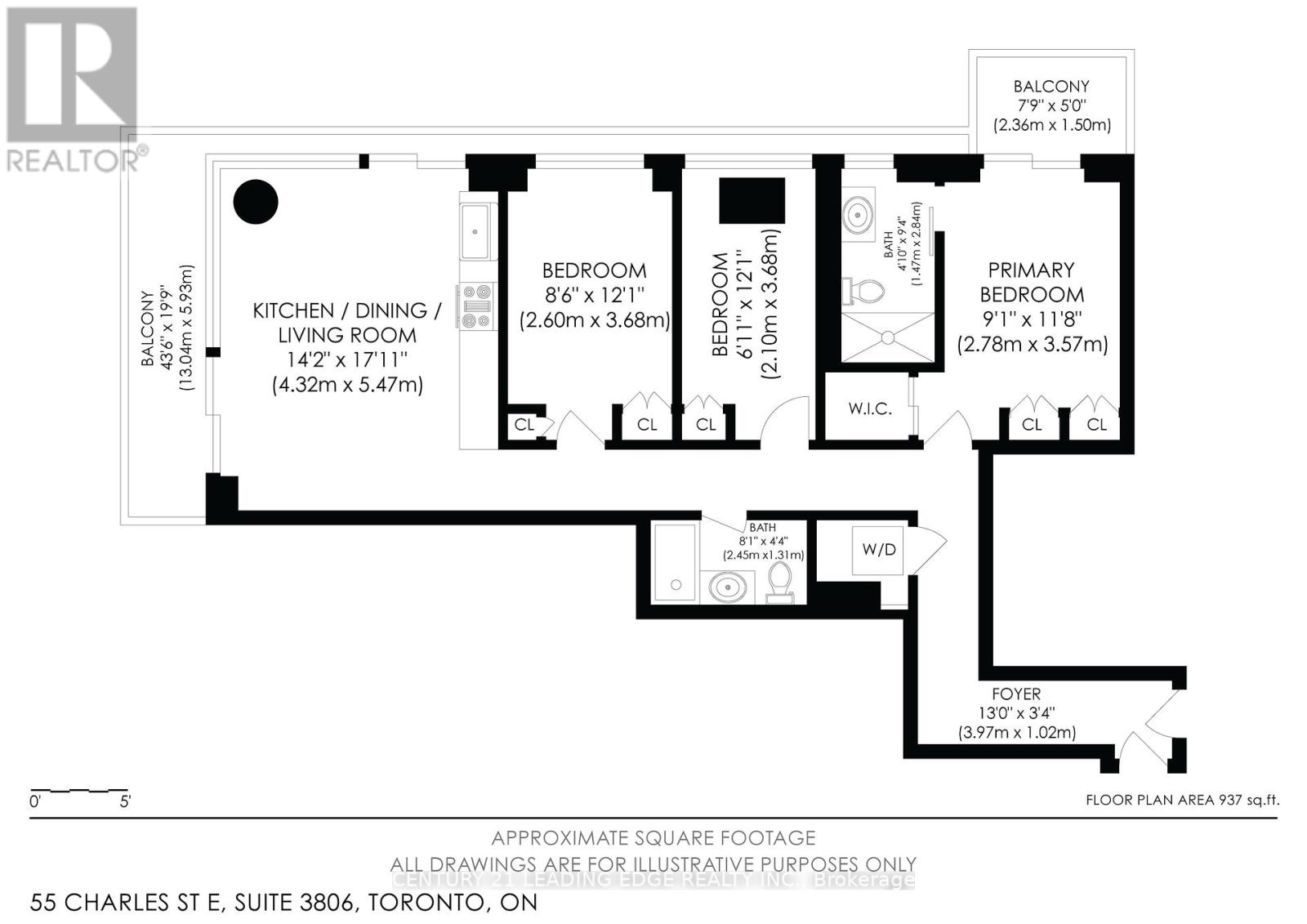$4,000.00 / monthly
3806 - 55 CHARLES STREET E, Toronto (Church-Yonge Corridor), Ontario, M5B1M4, Canada Listing ID: C9348232| Bathrooms | Bedrooms | Property Type |
|---|---|---|
| 2 | 3 | Single Family |
Luxury Living @ 55C Bloor & Yorkville Residence, 3 Bedroom + 2 Full Washrooms, never lived in, on Charles St E., Toronto. Elegant Lobby and fabolus State of the Art Amenieies on 9th Floor , including specious Fitness Studio, Party Room Tranquil outdoor lounge with BBQ& fire Pit - Lounge on the top floor, with a caterers Kitchen & outdoor terrace that offers view of the cityline, unobstroustive view of CN Tower and the Lake from the Unit.
Corner Suite with South West view with 2 Balocnies Locker, Parking Shower Niche, Induction cooktop and Integrated Kitchen Storage. Guest Suites Ensures Comfort Proximityy to the TTC and Bloor/Yonge Intersection (id:31565)

Paul McDonald, Sales Representative
Paul McDonald is no stranger to the Toronto real estate market. With over 21 years experience and having dealt with every aspect of the business from simple house purchases to condo developments, you can feel confident in his ability to get the job done.Room Details
| Level | Type | Length | Width | Dimensions |
|---|---|---|---|---|
| Main level | Living room | 4.32 m | 5.47 m | 4.32 m x 5.47 m |
| Main level | Dining room | 4.32 m | 5.47 m | 4.32 m x 5.47 m |
| Main level | Primary Bedroom | 2.78 m | 3.57 m | 2.78 m x 3.57 m |
| Main level | Bedroom 2 | 2.1 m | 6.68 m | 2.1 m x 6.68 m |
| Main level | Bedroom 3 | 2.6 m | 3.68 m | 2.6 m x 3.68 m |
| Main level | Foyer | 3.97 m | 1.02 m | 3.97 m x 1.02 m |
Additional Information
| Amenity Near By | |
|---|---|
| Features | Balcony |
| Maintenance Fee | |
| Maintenance Fee Payment Unit | |
| Management Company | Melbourne Property Management647-329-3000 |
| Ownership | Condominium/Strata |
| Parking |
|
| Transaction | For rent |
Building
| Bathroom Total | 2 |
|---|---|
| Bedrooms Total | 3 |
| Bedrooms Above Ground | 3 |
| Amenities | Security/Concierge, Exercise Centre, Storage - Locker |
| Cooling Type | Central air conditioning |
| Exterior Finish | Concrete |
| Fireplace Present | |
| Heating Fuel | Natural gas |
| Heating Type | Heat Pump |
| Size Interior | 899.9921 - 998.9921 sqft |
| Type | Apartment |





































