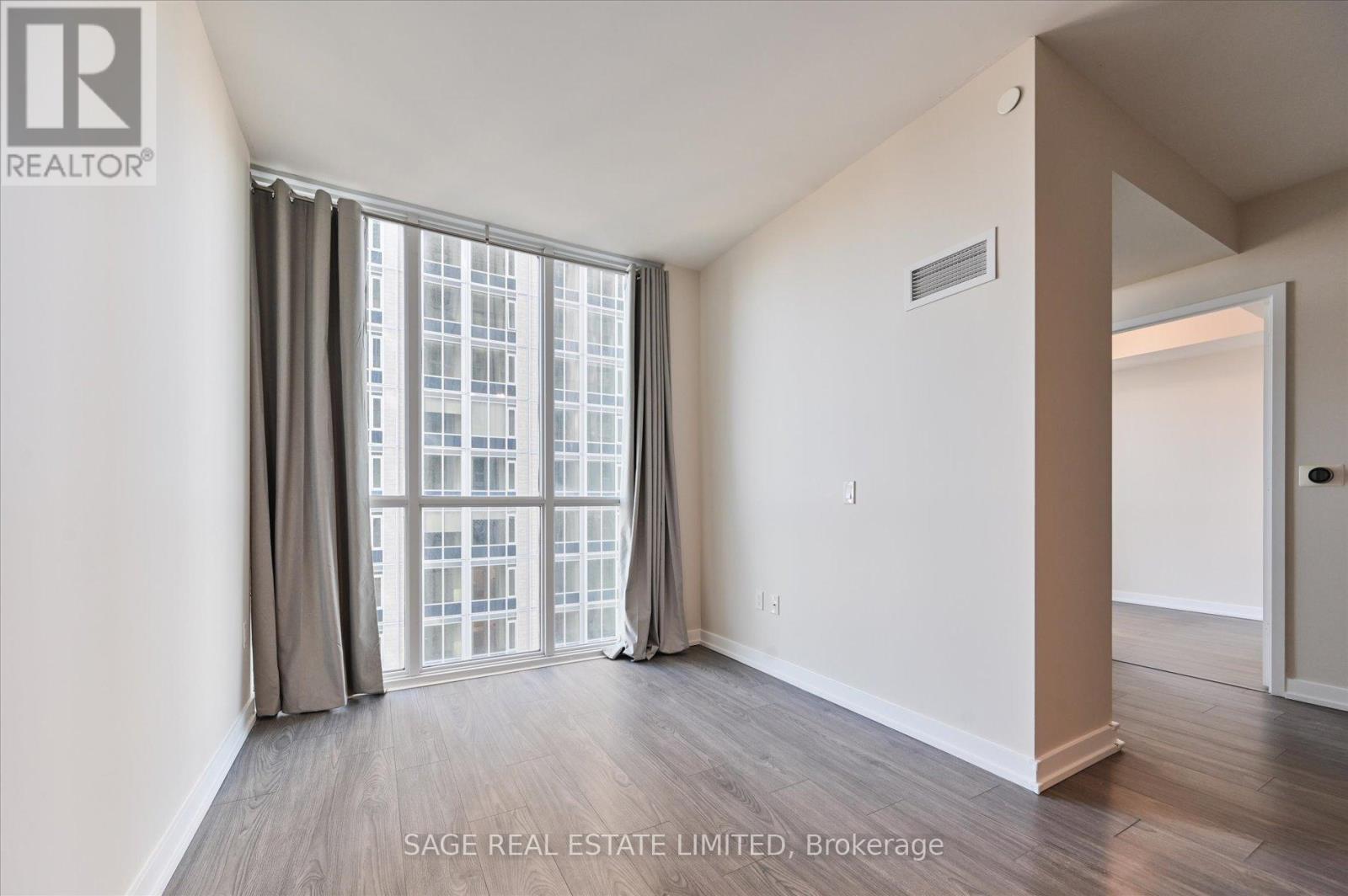$3,350.00 / monthly
3802 - 1 YORKVILLE AVENUE, Toronto (Annex), Ontario, M4W1L1, Canada Listing ID: C12088227| Bathrooms | Bedrooms | Property Type |
|---|---|---|
| 2 | 2 | Single Family |
1 Yorkville Designed By Award-Winning Architect Rosario Varacalli, Located In The Chic Yorkville Area, Steps To All Exclusive Designer Stores, Restaurants/Bars, Museums, Ttc And U Of T Campus. Spacious Open Concept With Floor To Ceiling Windows. Spectacular South-West Exposure. 668 Sf Split Two-Bedroom Design & Two-Bathroom. Incl: Fridge, B/I Electric Cooktop & Wall Oven, Dishwasher And Dryer. One Parking Spot And 1 Locker Included. (id:31565)

Paul McDonald, Sales Representative
Paul McDonald is no stranger to the Toronto real estate market. With over 21 years experience and having dealt with every aspect of the business from simple house purchases to condo developments, you can feel confident in his ability to get the job done.Room Details
| Level | Type | Length | Width | Dimensions |
|---|---|---|---|---|
| Flat | Living room | na | na | Measurements not available |
| Flat | Dining room | na | na | Measurements not available |
| Flat | Kitchen | na | na | Measurements not available |
| Flat | Primary Bedroom | na | na | Measurements not available |
| Flat | Bedroom 2 | na | na | Measurements not available |
Additional Information
| Amenity Near By | |
|---|---|
| Features | Balcony, Carpet Free, In suite Laundry |
| Maintenance Fee | |
| Maintenance Fee Payment Unit | |
| Management Company | First Service Residential 416-546-3670 |
| Ownership | Condominium/Strata |
| Parking |
|
| Transaction | For rent |
Building
| Bathroom Total | 2 |
|---|---|
| Bedrooms Total | 2 |
| Bedrooms Above Ground | 2 |
| Age | 0 to 5 years |
| Amenities | Storage - Locker |
| Appliances | Cooktop, Dishwasher, Dryer, Microwave, Oven, Washer, Window Coverings, Refrigerator |
| Cooling Type | Central air conditioning |
| Exterior Finish | Concrete, Aluminum siding |
| Fireplace Present | |
| Flooring Type | Laminate |
| Size Interior | 600 - 699 sqft |
| Type | Apartment |























