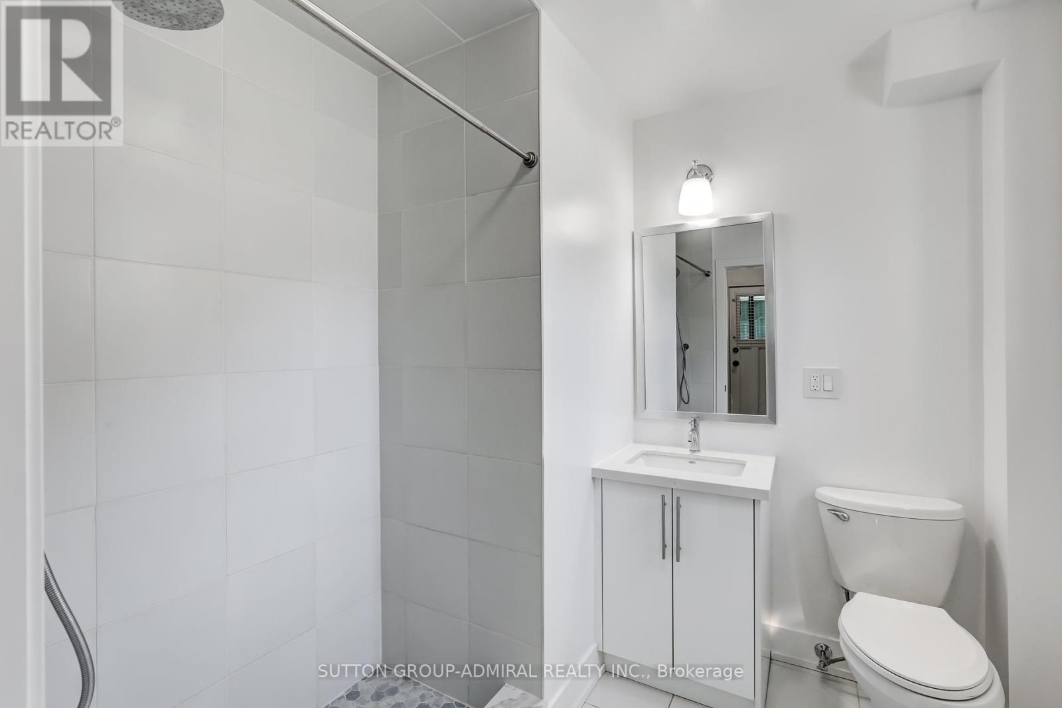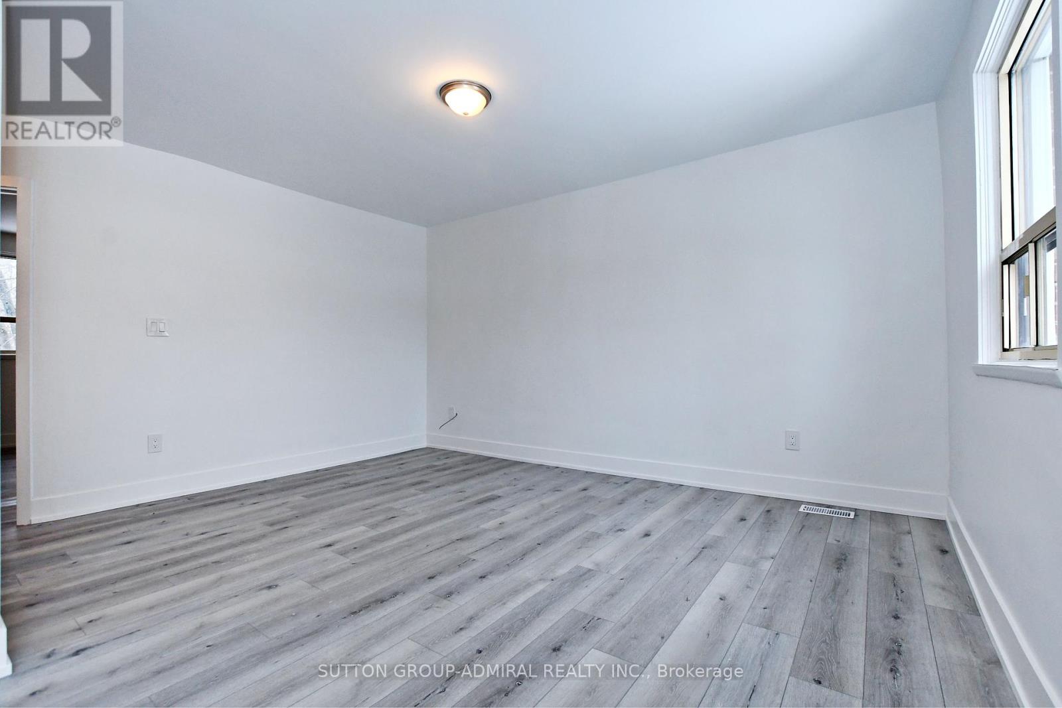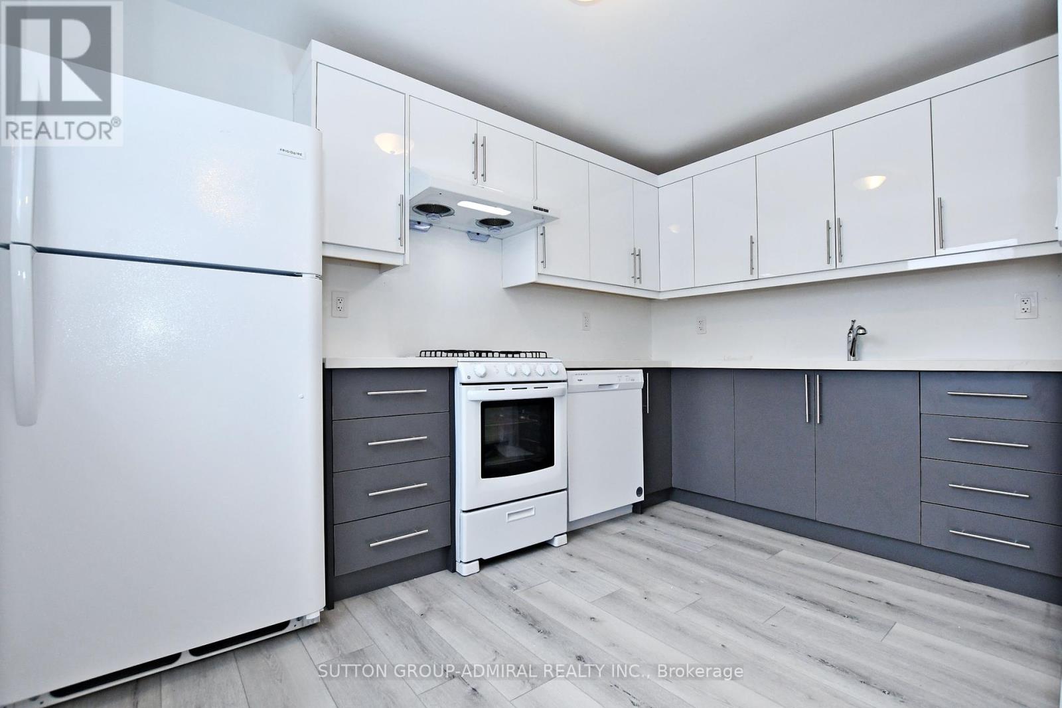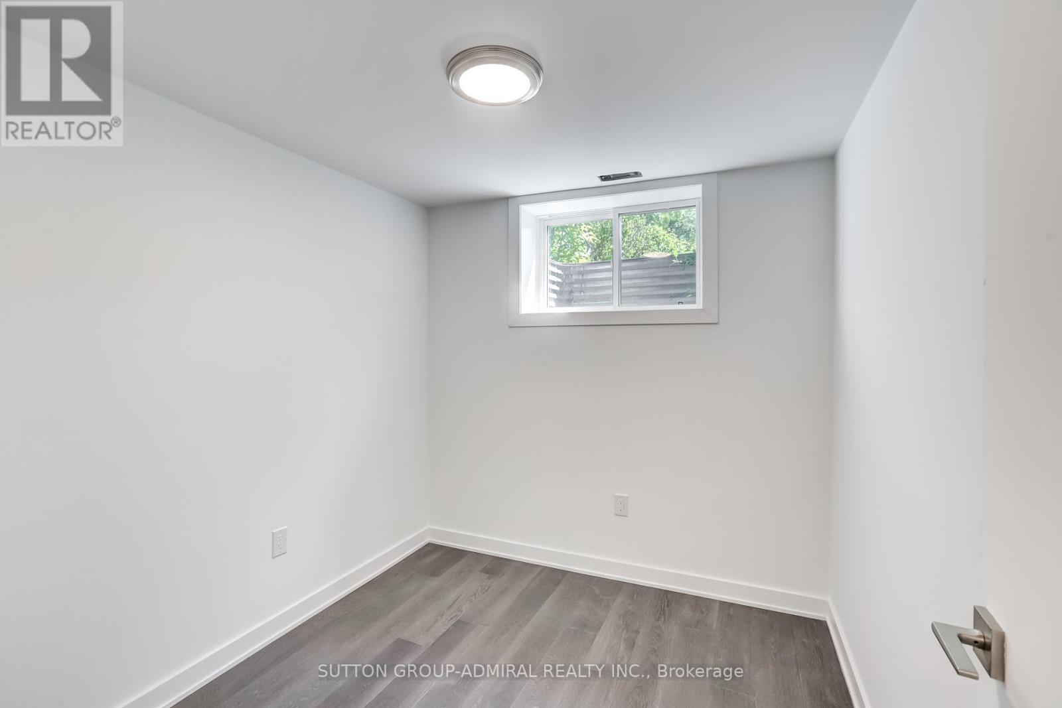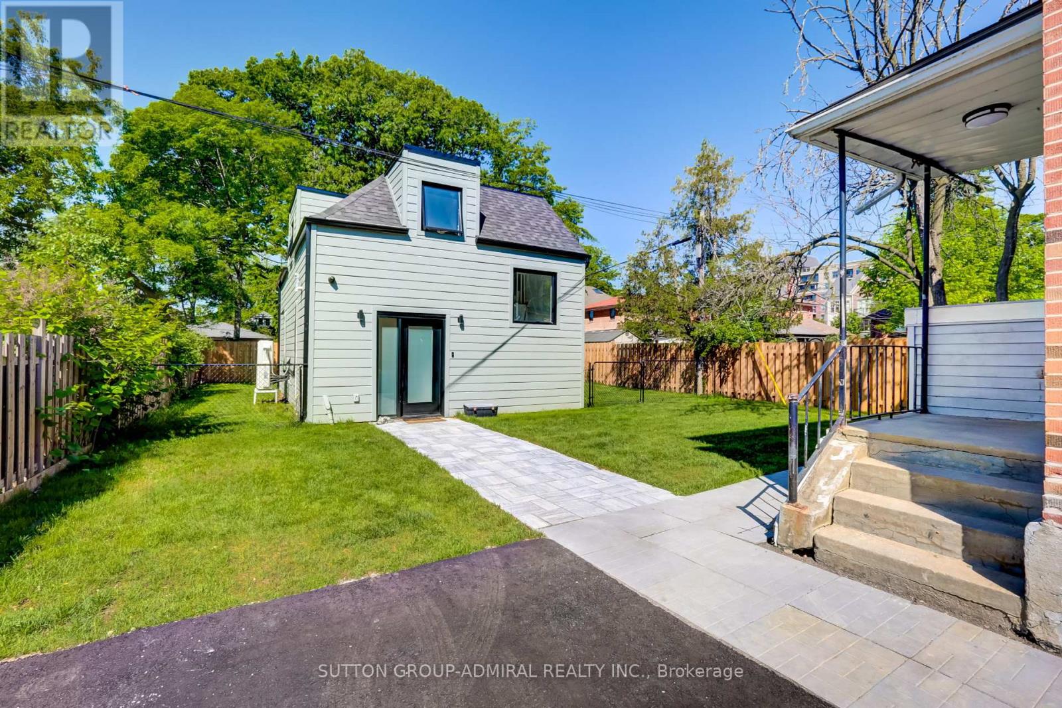$2,488,888.00
38 THIRTY THIRD STREET, Toronto, Ontario, M8W3H1, Canada Listing ID: W8436584| Bathrooms | Bedrooms | Property Type |
|---|---|---|
| 5 | 9 | Single Family |
Wow!! Rare opportunity to own this premium 3 unit house plus newly constructed garden suite on a 50'x 150' lot in prime long branch! Just a stones throw away from the waterfront and the abundant amount of new infrastructure soon to come to the long branch community. The opportunities here are endless. Only the second floor and garden suite are rented & at market rents with A++ Tenants. This is your opportunity to set the rents for the main and lower unit. Or live in one and rent the other.This property has been fully renovated from top to bottom with premium finishes making it perfect for an end user to move in or turnkey property for investor. The opportunity here is endless. Long term, a lot of this size holds a ton of value. Garden suite currently rented for $3,500 + Utilities.2nd floor Rented for $2,600 plus portion of main property utilities. Walking distance to Public transportation, Groceries, Entertainment, Waterfront & Marie Curtis Park & So much more! (id:31565)

Paul McDonald, Sales Representative
Paul McDonald is no stranger to the Toronto real estate market. With over 21 years experience and having dealt with every aspect of the business from simple house purchases to condo developments, you can feel confident in his ability to get the job done.| Level | Type | Length | Width | Dimensions |
|---|---|---|---|---|
| Second level | Kitchen | na | na | Measurements not available |
| Second level | Family room | na | na | Measurements not available |
| Second level | Primary Bedroom | na | na | Measurements not available |
| Second level | Bedroom 2 | na | na | Measurements not available |
| Lower level | Primary Bedroom | na | na | Measurements not available |
| Lower level | Bedroom 2 | na | na | Measurements not available |
| Lower level | Kitchen | na | na | Measurements not available |
| Lower level | Family room | na | na | Measurements not available |
| Main level | Kitchen | na | na | Measurements not available |
| Main level | Family room | na | na | Measurements not available |
| Main level | Primary Bedroom | na | na | Measurements not available |
| Main level | Bedroom 2 | na | na | Measurements not available |
| Amenity Near By | Hospital, Marina, Park, Place of Worship |
|---|---|
| Features | |
| Maintenance Fee | |
| Maintenance Fee Payment Unit | |
| Management Company | |
| Ownership | Freehold |
| Parking |
|
| Transaction | For sale |
| Bathroom Total | 5 |
|---|---|
| Bedrooms Total | 9 |
| Bedrooms Above Ground | 9 |
| Basement Development | Finished |
| Basement Features | Walk-up |
| Basement Type | N/A (Finished) |
| Construction Style Attachment | Detached |
| Cooling Type | Central air conditioning |
| Exterior Finish | Brick |
| Fireplace Present | |
| Heating Fuel | Natural gas |
| Heating Type | Forced air |
| Stories Total | 2 |
| Type | House |
| Utility Water | Municipal water |









