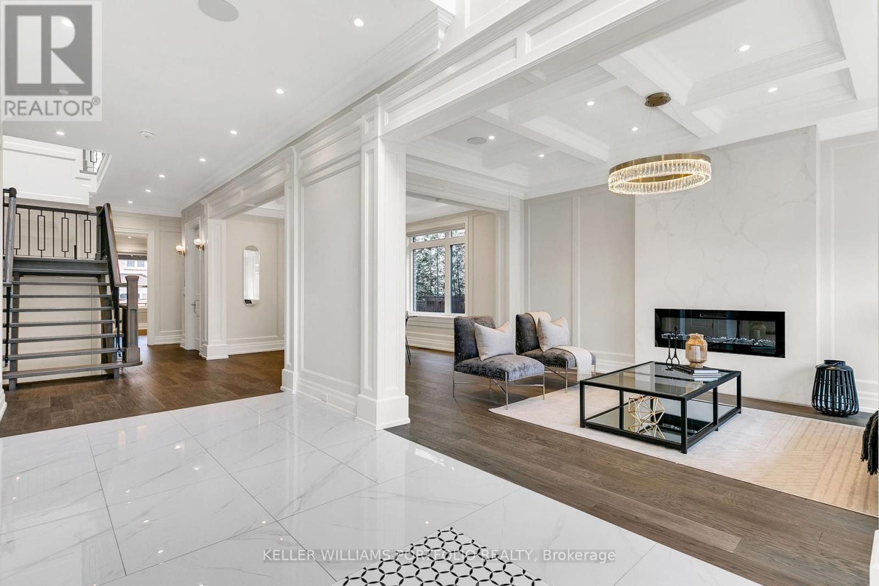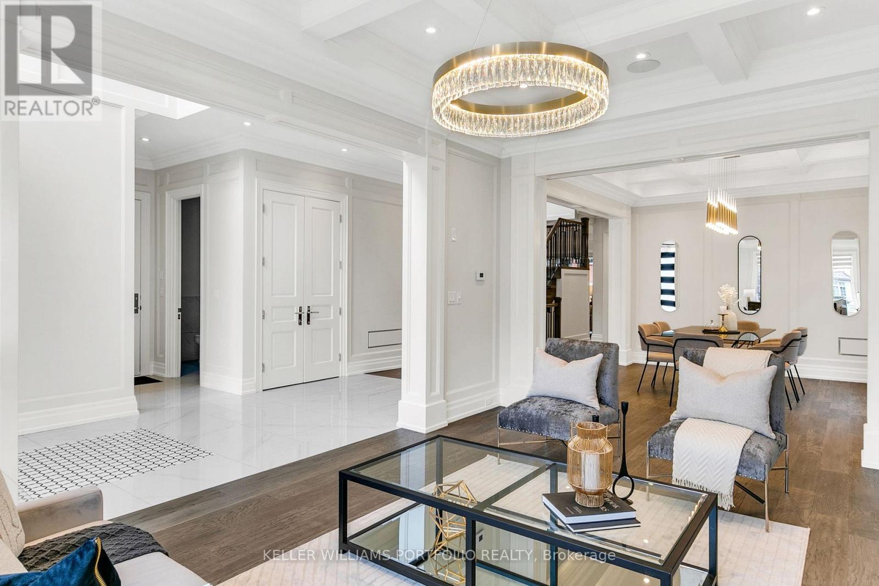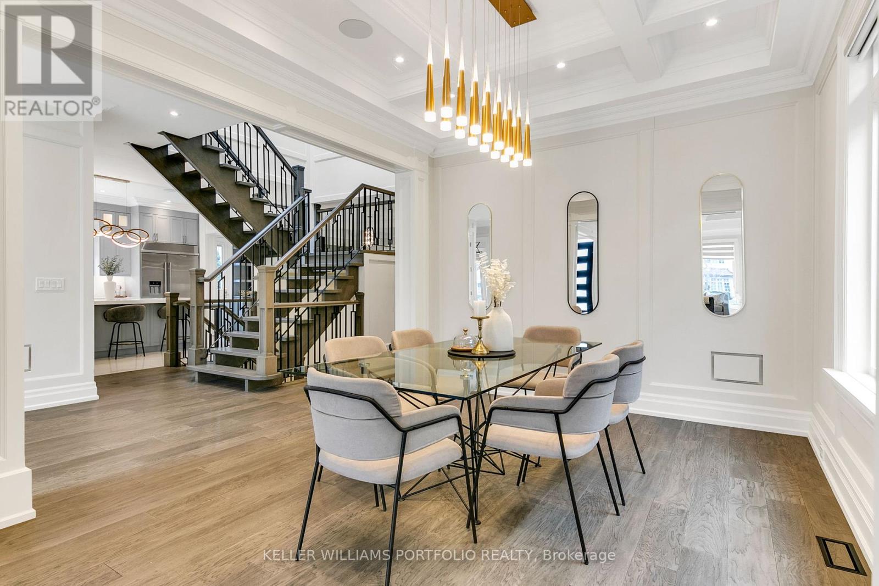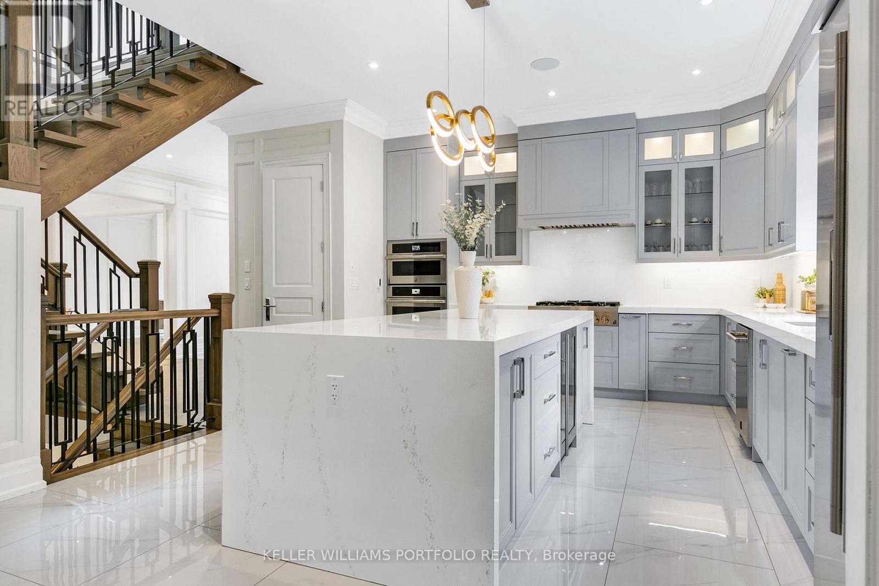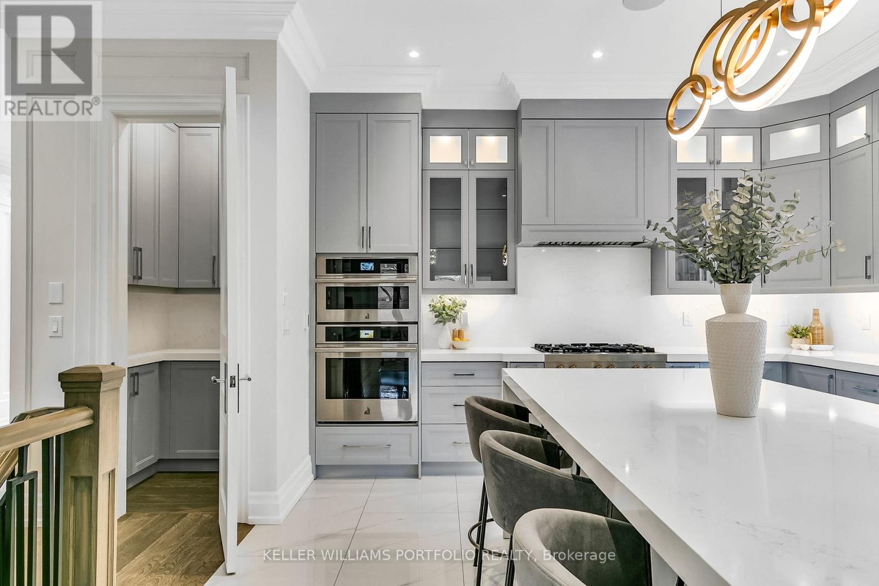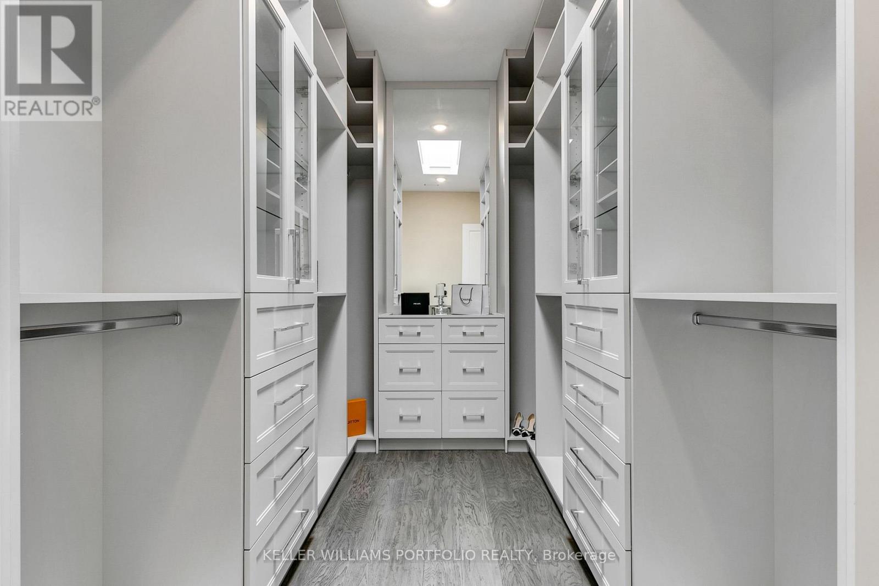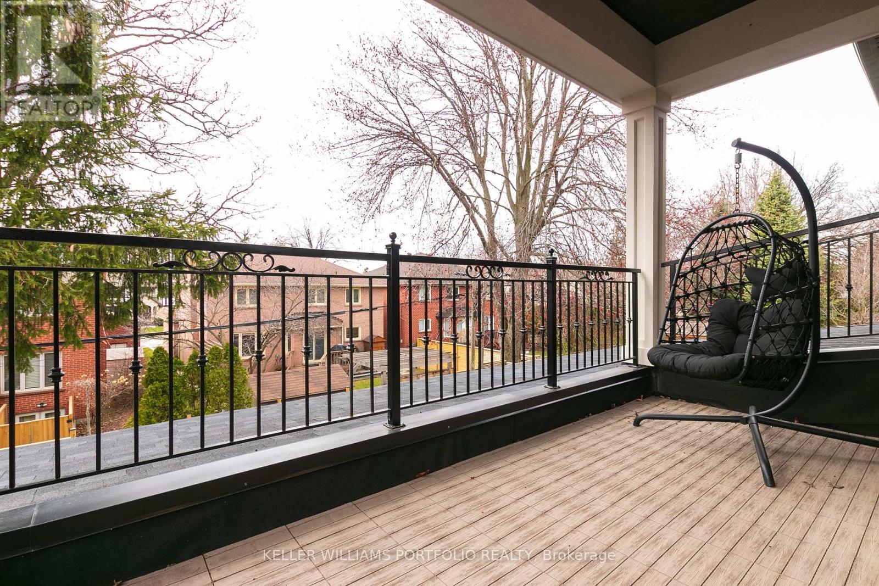$3,799,000.00
38 SMITHWOOD DRIVE, Toronto (Islington-City Centre West), Ontario, M9B4R9, Canada Listing ID: W12087510| Bathrooms | Bedrooms | Property Type |
|---|---|---|
| 7 | 6 | Single Family |
Move-in ready and meticulously crafted, this 2024-built residence in Eatonville offers over 6,000 square feet of refined living space across three levels, all seamlessly connected by a private elevator. Grand principal rooms, soaring ceilings, custom millwork, and skylights throughout create an elegant and spacious interior. The main level features formal living and dining rooms, a private office, a chefs kitchen with premium built-in appliances, natural stone waterfall island, walk-in pantry, and a sunlit great room with linear fireplace, and walkout to a covered patio with gas fireplace, built-in BBQ, and serving station. A main-floor bedroom with full ensuite and walk-in closet provides flexible living options. Upstairs, each bedroom features vaulted ceilings and includes ensuites + walk-in closets with custom shelving, while the vaulted-ceiling primary retreat offers a skylit walk-through closet, spa-inspired five-piece ensuite, and west-facing terrace. The finished lower level includes a full kitchen with pantry, theatre room, wet bar, gym with separate entrance, a guest bedroom or office, roughed-in sauna, and three-piece bath. This is your opportunity to live in the sought-after family-friendly Eatonville neighbourhood with easy access to Pearson airport, great public and Catholic schools in district, and a quick drive to the Kipling subway and GO Transit Hub. (id:31565)

Paul McDonald, Sales Representative
Paul McDonald is no stranger to the Toronto real estate market. With over 21 years experience and having dealt with every aspect of the business from simple house purchases to condo developments, you can feel confident in his ability to get the job done.| Level | Type | Length | Width | Dimensions |
|---|---|---|---|---|
| Second level | Bedroom 4 | 4.78 m | 3.53 m | 4.78 m x 3.53 m |
| Second level | Sitting room | 3.53 m | 1.85 m | 3.53 m x 1.85 m |
| Second level | Primary Bedroom | 6.48 m | 4.93 m | 6.48 m x 4.93 m |
| Second level | Bedroom 2 | 5.33 m | 3.91 m | 5.33 m x 3.91 m |
| Second level | Bedroom 3 | 5.61 m | 4.72 m | 5.61 m x 4.72 m |
| Lower level | Recreational, Games room | 8.64 m | 4.85 m | 8.64 m x 4.85 m |
| Lower level | Kitchen | 4.65 m | 4.19 m | 4.65 m x 4.19 m |
| Lower level | Exercise room | 5.72 m | 5.49 m | 5.72 m x 5.49 m |
| Lower level | Bedroom | 4.37 m | 4.17 m | 4.37 m x 4.17 m |
| Main level | Foyer | 5.33 m | 2.44 m | 5.33 m x 2.44 m |
| Main level | Office | 3.1 m | 2.97 m | 3.1 m x 2.97 m |
| Main level | Living room | 5.59 m | 3.53 m | 5.59 m x 3.53 m |
| Main level | Dining room | 4.11 m | 3.53 m | 4.11 m x 3.53 m |
| Main level | Kitchen | 5.56 m | 4.32 m | 5.56 m x 4.32 m |
| Main level | Family room | 6.63 m | 5.74 m | 6.63 m x 5.74 m |
| Main level | Bedroom 5 | 4.62 m | 3.56 m | 4.62 m x 3.56 m |
| Amenity Near By | Place of Worship, Schools, Park, Public Transit |
|---|---|
| Features | Lighting, Carpet Free, Guest Suite, In-Law Suite |
| Maintenance Fee | |
| Maintenance Fee Payment Unit | |
| Management Company | |
| Ownership | Freehold |
| Parking |
|
| Transaction | For sale |
| Bathroom Total | 7 |
|---|---|
| Bedrooms Total | 6 |
| Bedrooms Above Ground | 5 |
| Bedrooms Below Ground | 1 |
| Age | 0 to 5 years |
| Amenities | Fireplace(s) |
| Appliances | Barbeque, Water Heater, Dishwasher, Dryer, Hood Fan, Microwave, Oven, Sauna, Stove, Washer, Window Coverings, Wine Fridge, Refrigerator |
| Basement Development | Finished |
| Basement Features | Separate entrance |
| Basement Type | N/A (Finished) |
| Construction Style Attachment | Detached |
| Cooling Type | Central air conditioning |
| Exterior Finish | Stone, Brick |
| Fireplace Present | True |
| Fireplace Total | 3 |
| Flooring Type | Porcelain Tile, Hardwood |
| Foundation Type | Poured Concrete |
| Half Bath Total | 1 |
| Heating Fuel | Natural gas |
| Heating Type | Forced air |
| Size Interior | 3500 - 5000 sqft |
| Stories Total | 2 |
| Type | House |
| Utility Water | Municipal water |


