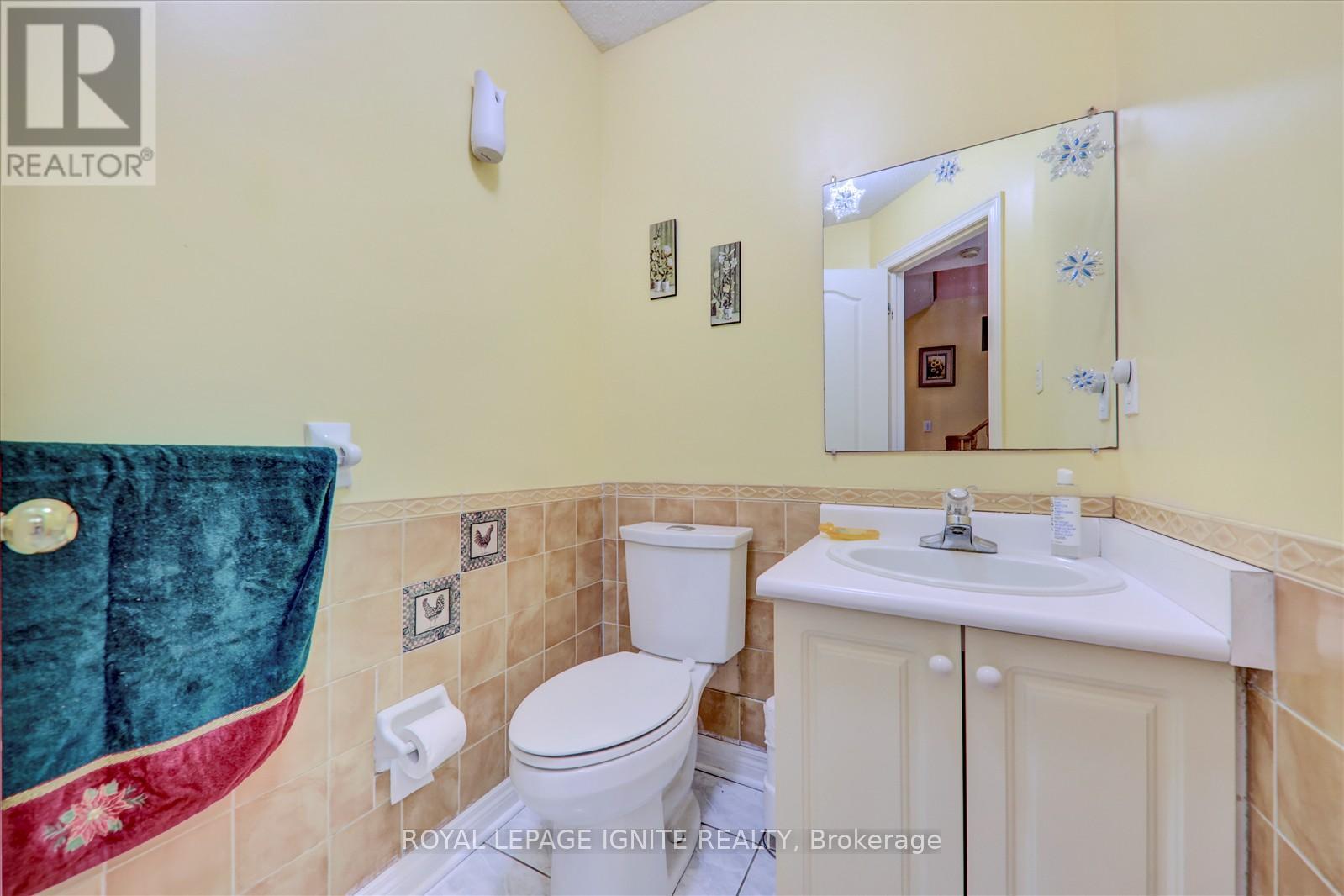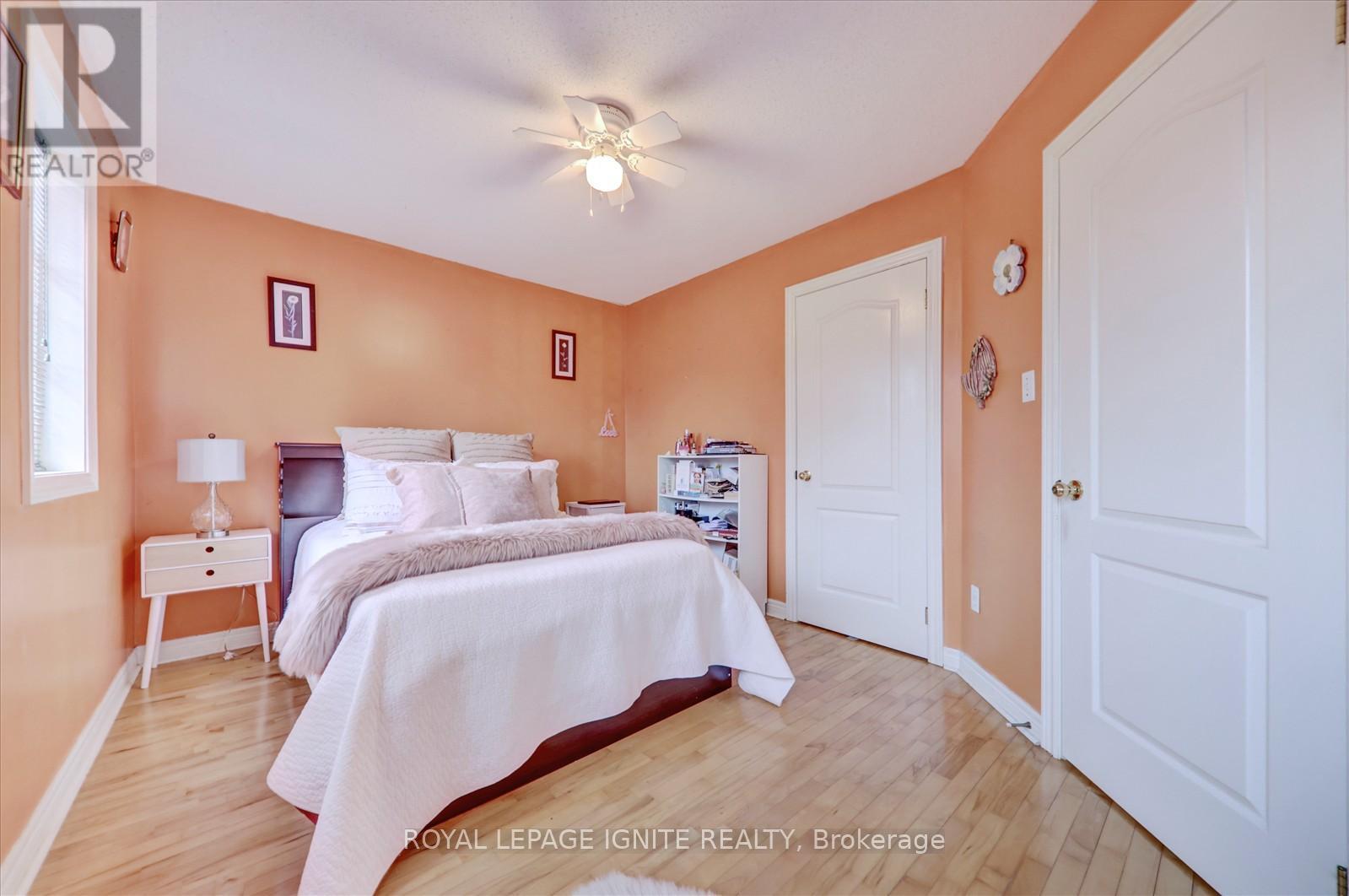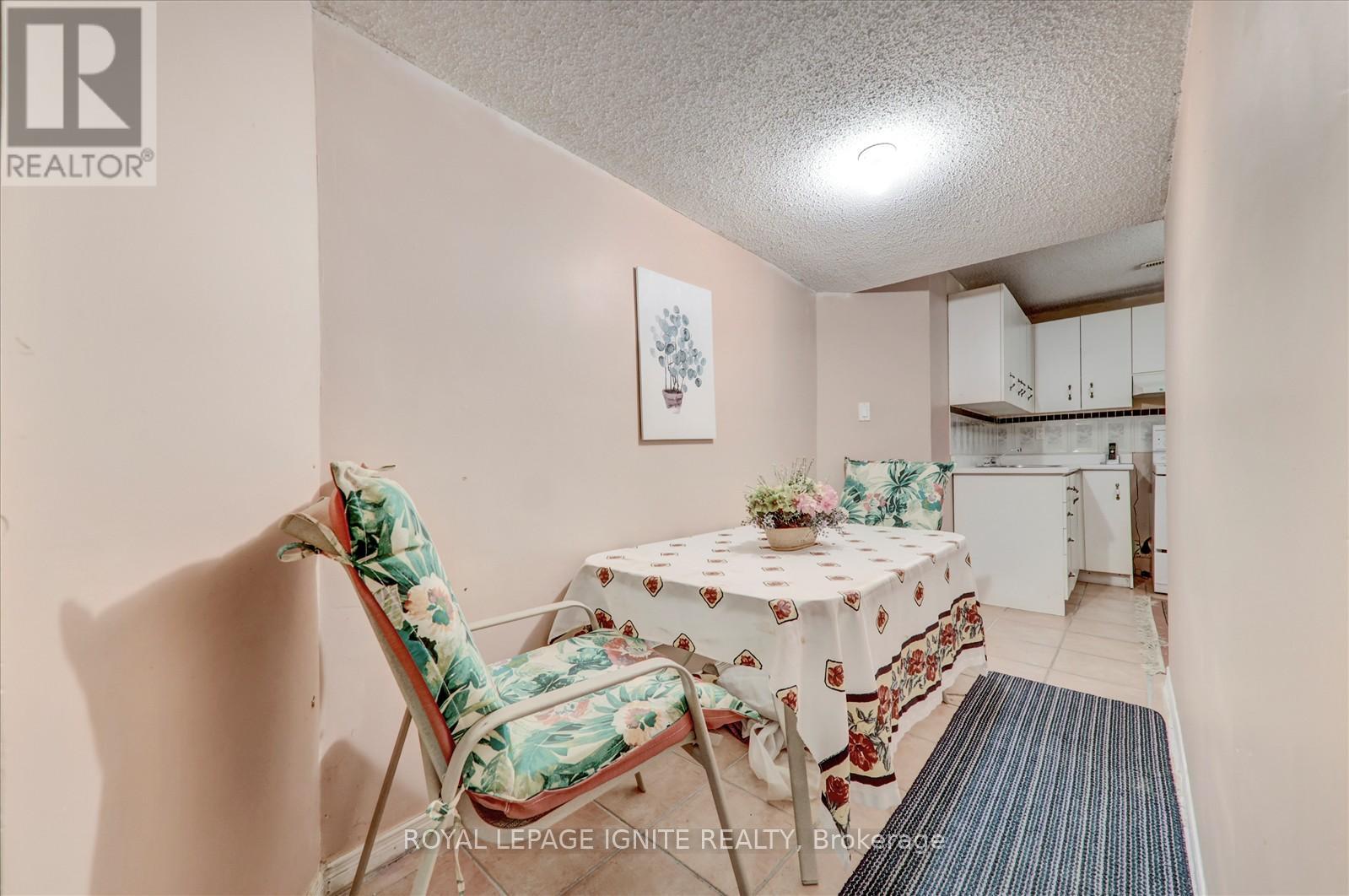$1,399,900.00
38 RODDA BOULEVARD, Toronto (West Hill), Ontario, M1E2Z6, Canada Listing ID: E12060958| Bathrooms | Bedrooms | Property Type |
|---|---|---|
| 4 | 6 | Single Family |
Welcome to your perfect home! This immaculate 4+2 bedroom, 4-bathroom detached 2-storey home combines classic charm with modern amenities, featuring original hardwood floors, a spacious double-car garage with inside access, and a durable metal roof with a 50-year warranty. The bright and airy living and dining areas are ideal for entertaining, while the cozy family room with a gas fireplace offers a relaxing retreat. The kitchen provides direct access to your private backyard oasis, complete with a beautifully interlocked patio, mature trees, and a fully fenced yard perfect for family gatherings and outdoor enjoyment. Upstairs, the luxurious primary bedroom boasts a walk-in closet, a Jacuzzi tub, and a separate standing shower, while three additional spacious bedrooms and a refreshed 4-piece bathroom provide ample space for your family needs. The fully finished 2-bedroom basement with a separate entrance offers great rental potential, and the home is equipped with smoke alarms on every floor, central vacuum, and plenty of storage. With a 4-cardriveway, a secure front porch, and a location just minutes from Guildwood Go Train Station, bus stops, top schools, parks, shopping malls, restaurants, and 24-hour TTC access, this home is an ideal choice for first-time buyers, growing families, or savvy investors seeking both comfort and convenience! (id:31565)

Paul McDonald, Sales Representative
Paul McDonald is no stranger to the Toronto real estate market. With over 21 years experience and having dealt with every aspect of the business from simple house purchases to condo developments, you can feel confident in his ability to get the job done.| Level | Type | Length | Width | Dimensions |
|---|---|---|---|---|
| Second level | Bedroom | 6.04 m | 5.08 m | 6.04 m x 5.08 m |
| Second level | Bedroom 2 | 2.75 m | 5.01 m | 2.75 m x 5.01 m |
| Second level | Bedroom 3 | 4.19 m | 3.08 m | 4.19 m x 3.08 m |
| Second level | Bedroom 4 | 3.12 m | 3.14 m | 3.12 m x 3.14 m |
| Basement | Bedroom 5 | 2.83 m | 3.71 m | 2.83 m x 3.71 m |
| Basement | Bedroom 5 | 2.77 m | 4.93 m | 2.77 m x 4.93 m |
| Basement | Dining room | 1.25 m | 3.17 m | 1.25 m x 3.17 m |
| Basement | Kitchen | 3.65 m | 2.59 m | 3.65 m x 2.59 m |
| Basement | Living room | 2.52 m | 2.47 m | 2.52 m x 2.47 m |
| Main level | Living room | 3.12 m | 6.48 m | 3.12 m x 6.48 m |
| Main level | Dining room | 5.77 m | 4.39 m | 5.77 m x 4.39 m |
| Main level | Kitchen | 5.77 m | 4.39 m | 5.77 m x 4.39 m |
| Main level | Family room | 3.02 m | 4 m | 3.02 m x 4 m |
| Amenity Near By | |
|---|---|
| Features | |
| Maintenance Fee | |
| Maintenance Fee Payment Unit | |
| Management Company | |
| Ownership | Freehold |
| Parking |
|
| Transaction | For sale |
| Bathroom Total | 4 |
|---|---|
| Bedrooms Total | 6 |
| Bedrooms Above Ground | 4 |
| Bedrooms Below Ground | 2 |
| Appliances | Dishwasher, Dryer, Microwave, Two stoves, Washer, Two Refrigerators |
| Basement Development | Finished |
| Basement Features | Separate entrance |
| Basement Type | N/A (Finished) |
| Construction Style Attachment | Detached |
| Cooling Type | Central air conditioning |
| Exterior Finish | Brick |
| Fireplace Present | True |
| Flooring Type | Hardwood, Tile |
| Foundation Type | Concrete |
| Half Bath Total | 1 |
| Heating Fuel | Natural gas |
| Heating Type | Forced air |
| Size Interior | 2000 - 2500 sqft |
| Stories Total | 2 |
| Type | House |
| Utility Water | Municipal water |







































