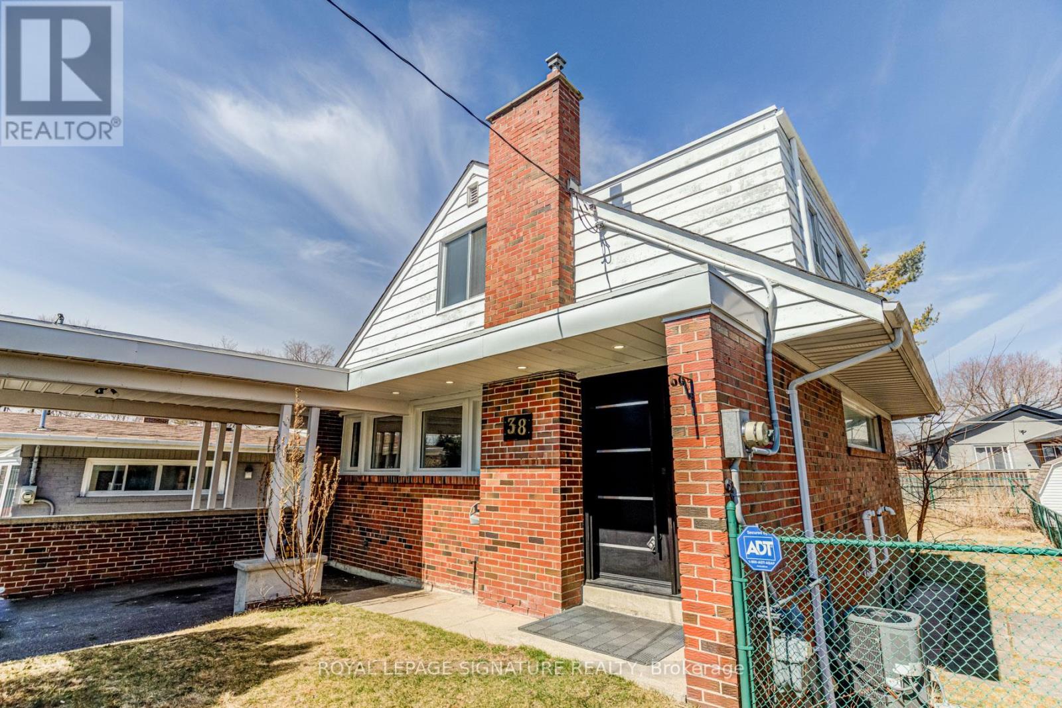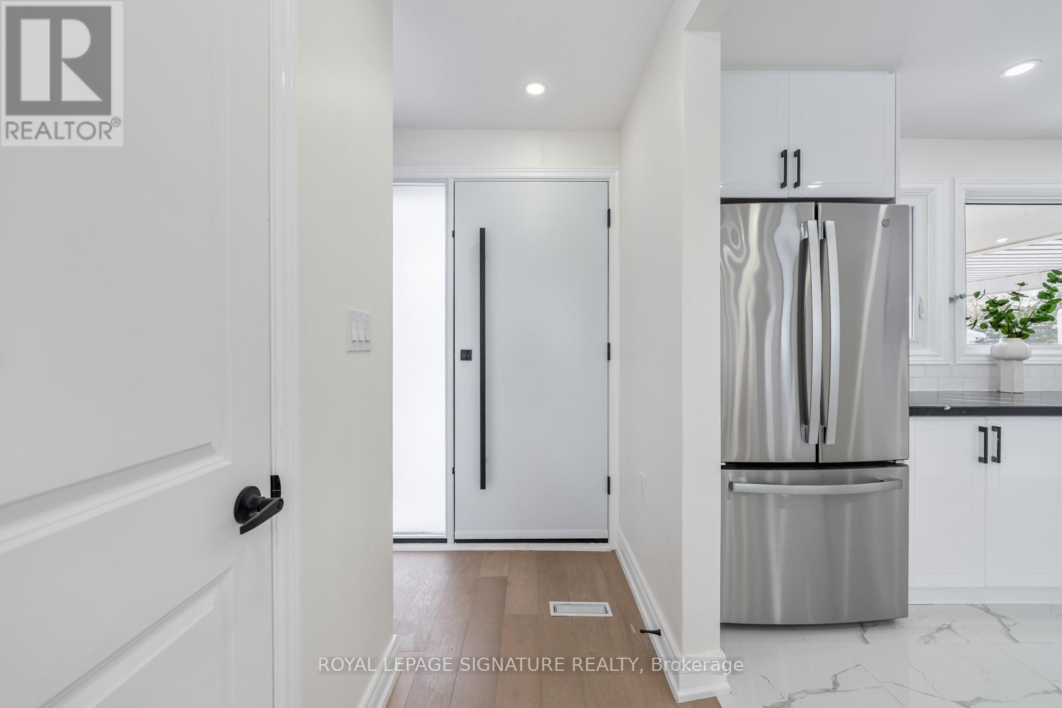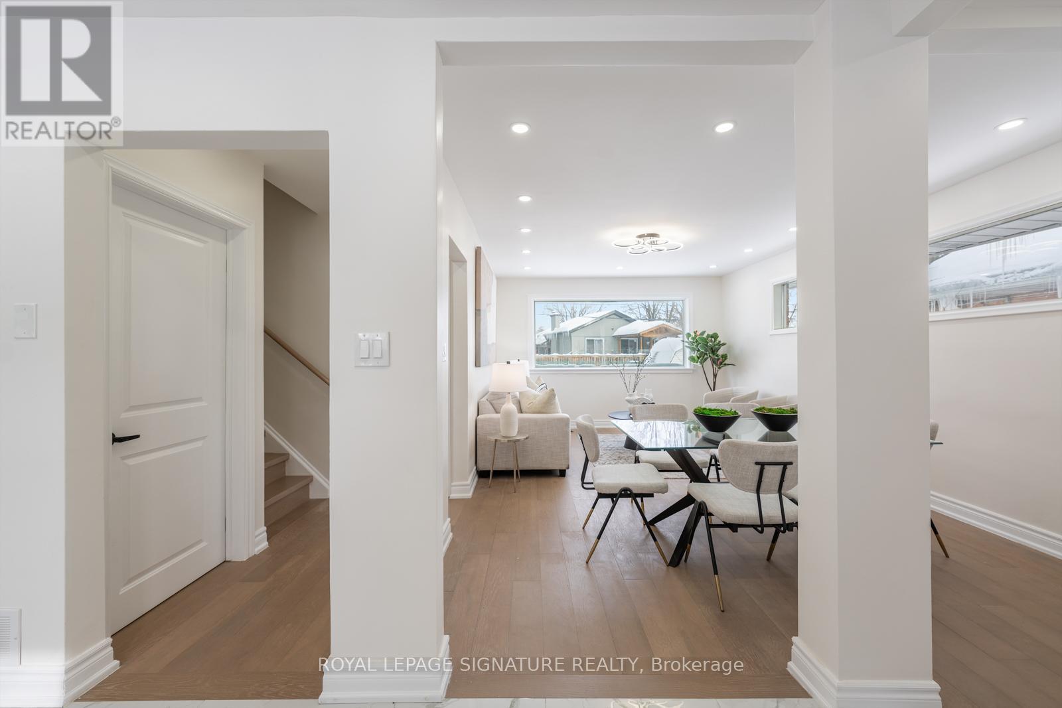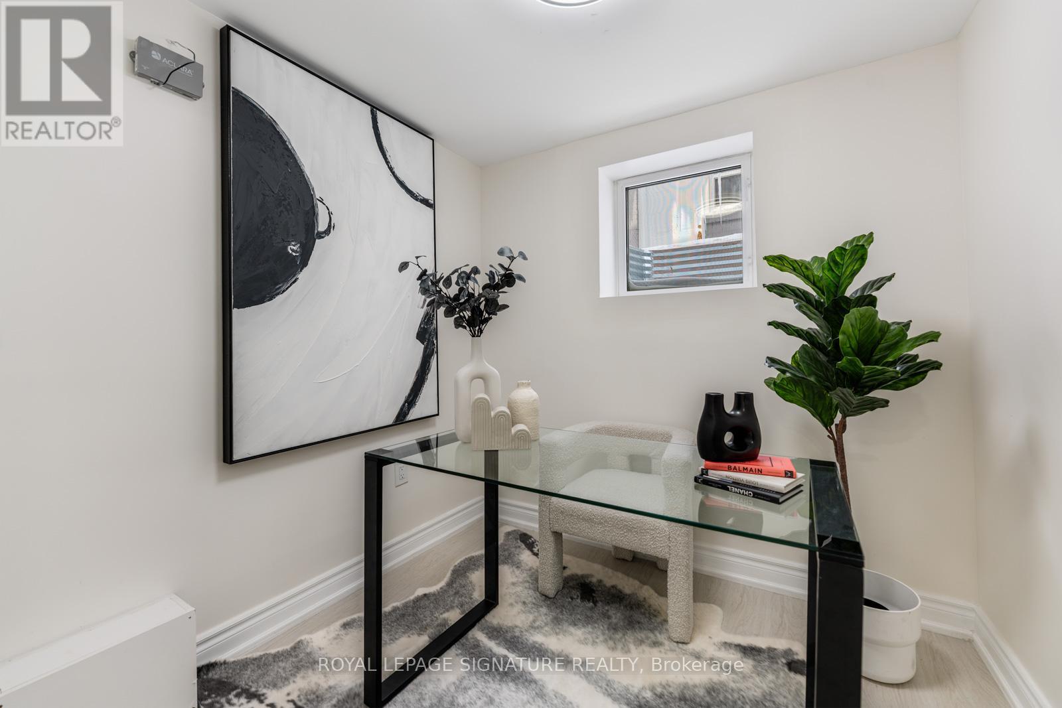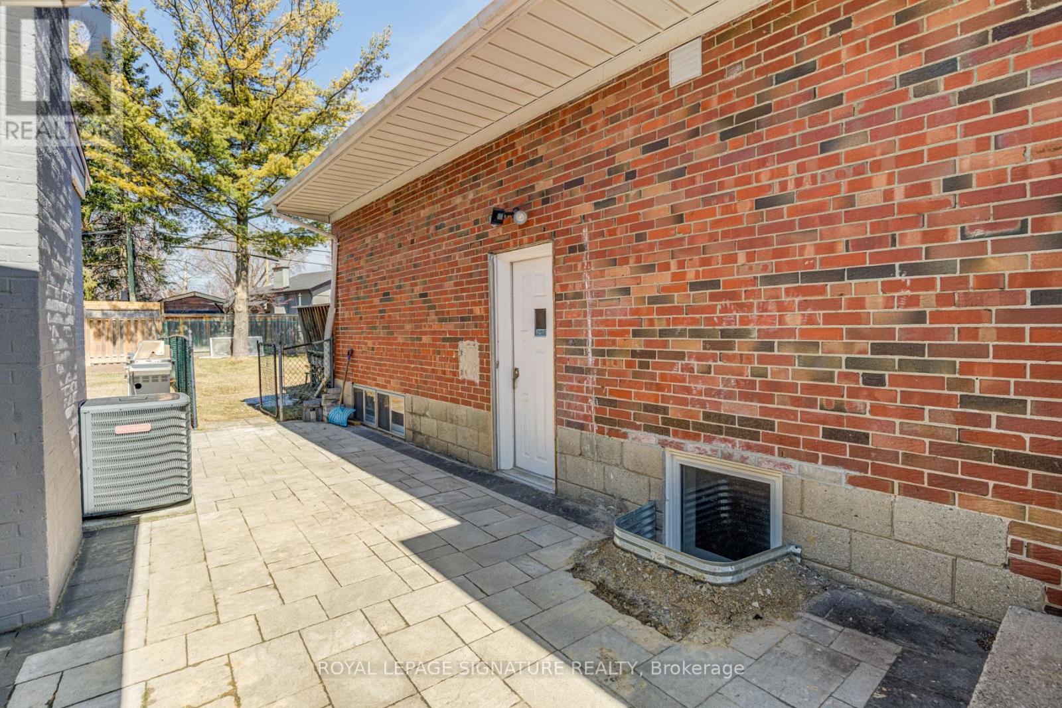$949,000.00
38 DEERFIELD ROAD, Toronto (Bendale), Ontario, M1K4X1, Canada Listing ID: E12084643| Bathrooms | Bedrooms | Property Type |
|---|---|---|
| 4 | 6 | Single Family |
Welcome to 38 Deerfield Rd, a stunning, fully renovated 3+3 bedroom, 2 kitchen, 1.5-story home! Nestled on an impressive 40 x 126 ft lot, this property offers endless possibilities for families, investors, or those looking to expand and perfect for a large Garden Suite! Step inside and be greeted by a bright, open-concept living space, flooded with natural light from large windows and enhanced by stylish LED lighting. The Engineered Hardwood flooring flows seamlessly throughout, adding warmth and sophistication. The modern chefs kitchen is a true showpiece, boasting quartz countertops, sleek cabinetry, stainless steel appliances, and a seamless flow into the dining and living areas, making it perfect for entertaining. The cozy family room with walk-out to backyard can also be used as a spacious main floor bedroom! On the 2nd level, you'll find two spacious bedrooms with ample closet space, accompanied by a luxurious bathroom featuring a modern vanity, an oversized glass shower and rough-in for 2nd floor laundry. The fully finished basement with a separate entrance offers incredible in-law suite or rental potential! Complete with a second kitchen, three generously sized bedrooms, a full bathroom, as well as an additional 2-piece bath! Above grade window allow for an abundance of natural light! Outside, the private driveway and attached carport provide 4 parking spaces and the massive backyard offers endless possibilities for outdoor enjoyment, future expansion or garden suite. (id:31565)

Paul McDonald, Sales Representative
Paul McDonald is no stranger to the Toronto real estate market. With over 21 years experience and having dealt with every aspect of the business from simple house purchases to condo developments, you can feel confident in his ability to get the job done.| Level | Type | Length | Width | Dimensions |
|---|---|---|---|---|
| Second level | Primary Bedroom | 5.75 m | 3.1 m | 5.75 m x 3.1 m |
| Second level | Bedroom 2 | 5.75 m | 2.7 m | 5.75 m x 2.7 m |
| Basement | Laundry room | 3.7 m | 3.6 m | 3.7 m x 3.6 m |
| Basement | Kitchen | 3.7 m | 3.6 m | 3.7 m x 3.6 m |
| Basement | Bedroom | 3.3 m | 2.9 m | 3.3 m x 2.9 m |
| Basement | Bedroom | 3.25 m | 2.25 m | 3.25 m x 2.25 m |
| Basement | Bedroom | 2.3 m | 2.25 m | 2.3 m x 2.25 m |
| Main level | Foyer | 2.75 m | 1.65 m | 2.75 m x 1.65 m |
| Main level | Living room | 5.2 m | 3.6 m | 5.2 m x 3.6 m |
| Main level | Kitchen | 5.4 m | 2.6 m | 5.4 m x 2.6 m |
| Main level | Family room | 3.4 m | 3 m | 3.4 m x 3 m |
| Amenity Near By | Park, Place of Worship, Public Transit, Schools |
|---|---|
| Features | Level lot, Carpet Free |
| Maintenance Fee | |
| Maintenance Fee Payment Unit | |
| Management Company | |
| Ownership | Freehold |
| Parking |
|
| Transaction | For sale |
| Bathroom Total | 4 |
|---|---|
| Bedrooms Total | 6 |
| Bedrooms Above Ground | 3 |
| Bedrooms Below Ground | 3 |
| Appliances | Dishwasher, Dryer, Hood Fan, Stove, Washer, Refrigerator |
| Basement Development | Finished |
| Basement Type | Full (Finished) |
| Construction Style Attachment | Detached |
| Cooling Type | Central air conditioning |
| Exterior Finish | Brick, Wood |
| Fireplace Present | |
| Flooring Type | Hardwood, Porcelain Tile, Tile, Laminate |
| Foundation Type | Block |
| Half Bath Total | 2 |
| Heating Fuel | Natural gas |
| Heating Type | Forced air |
| Size Interior | 1100 - 1500 sqft |
| Stories Total | 1.5 |
| Type | House |
| Utility Water | Municipal water |




