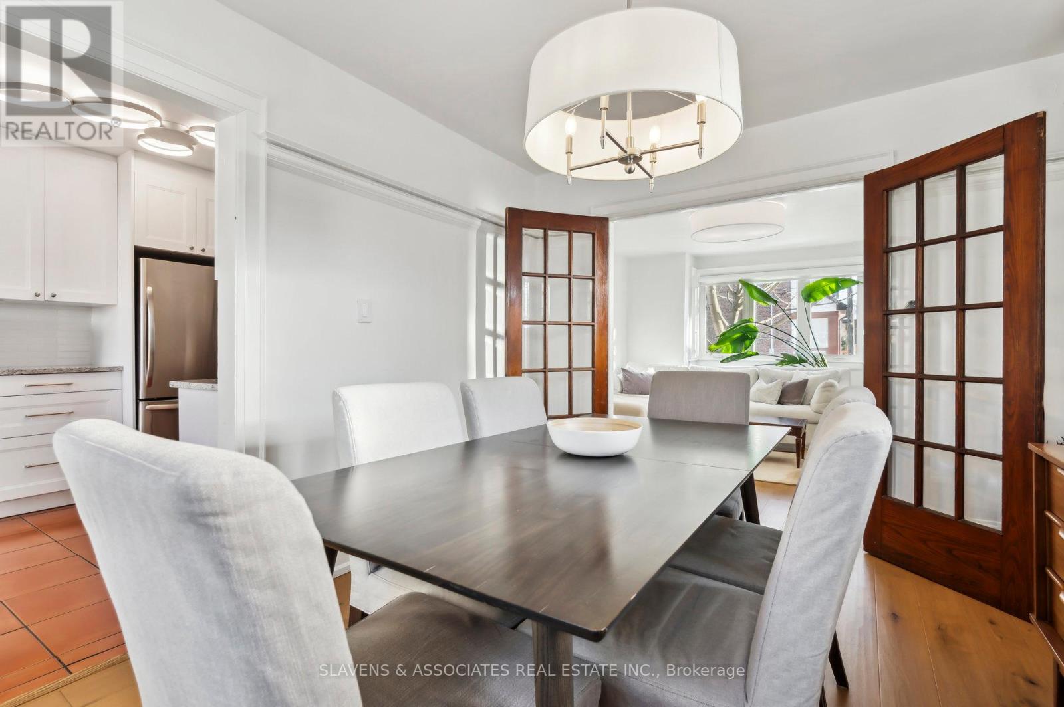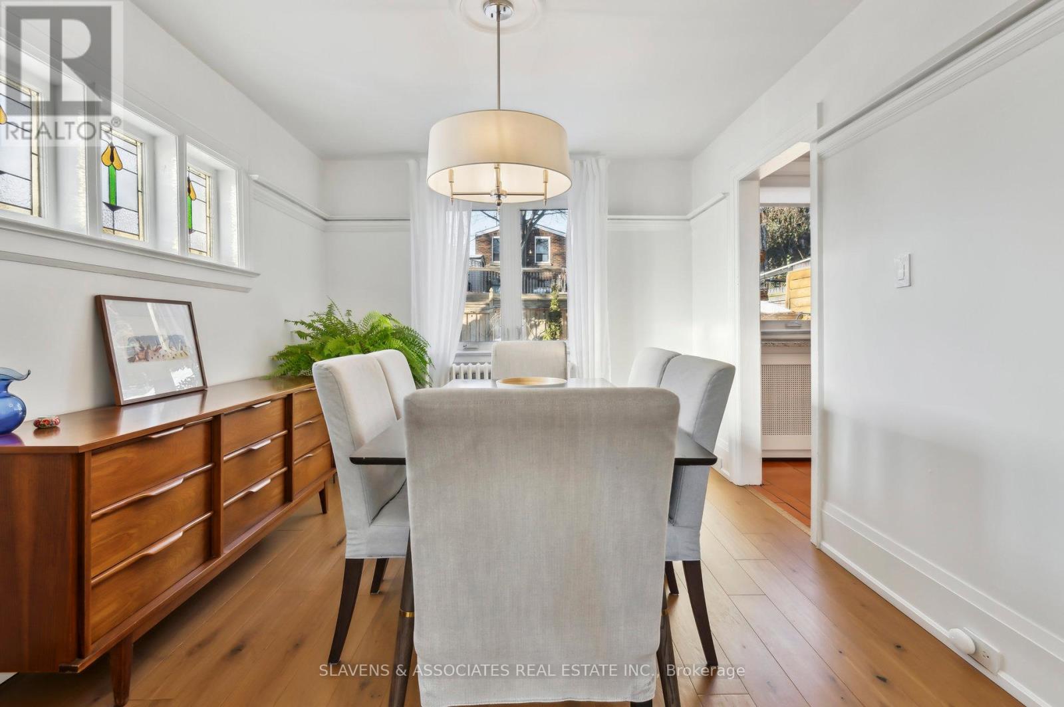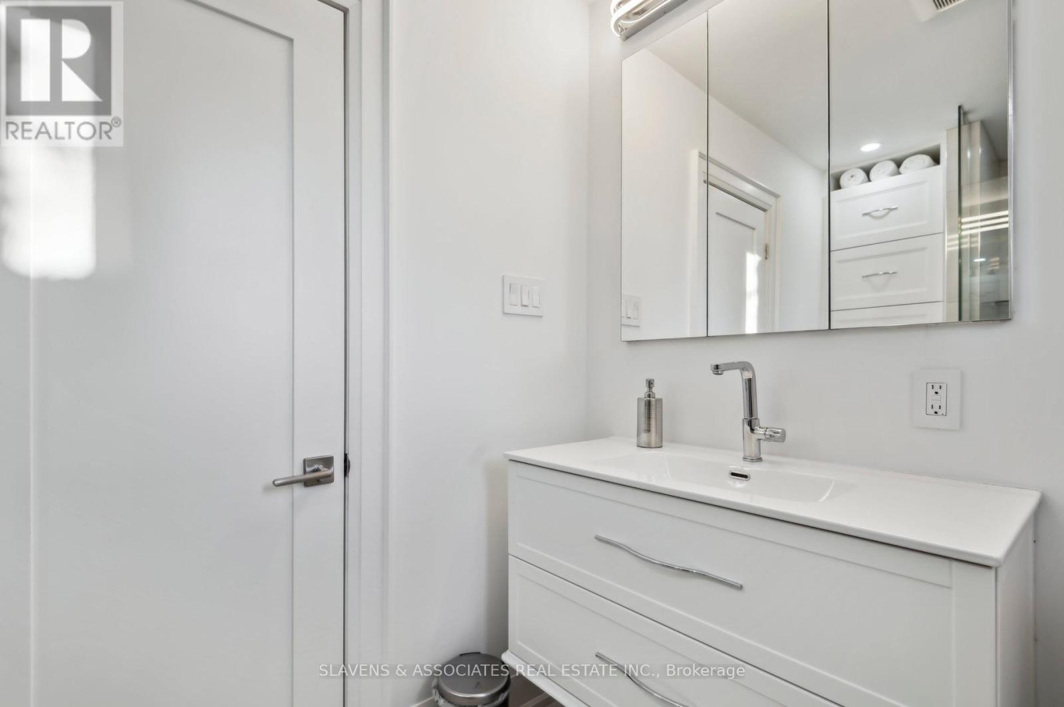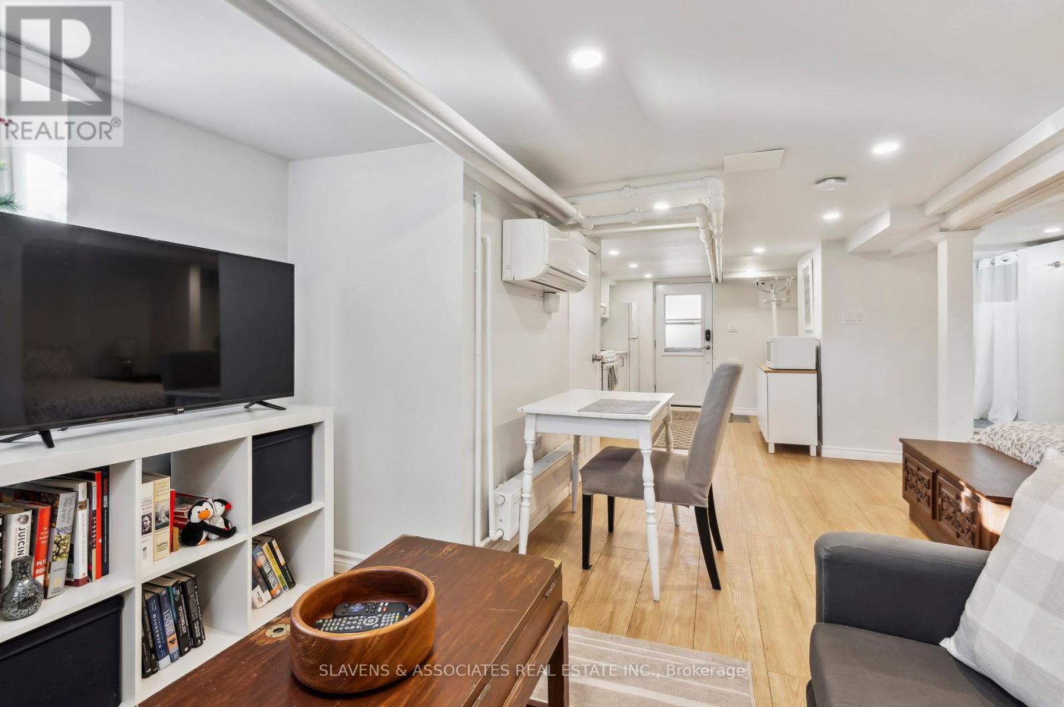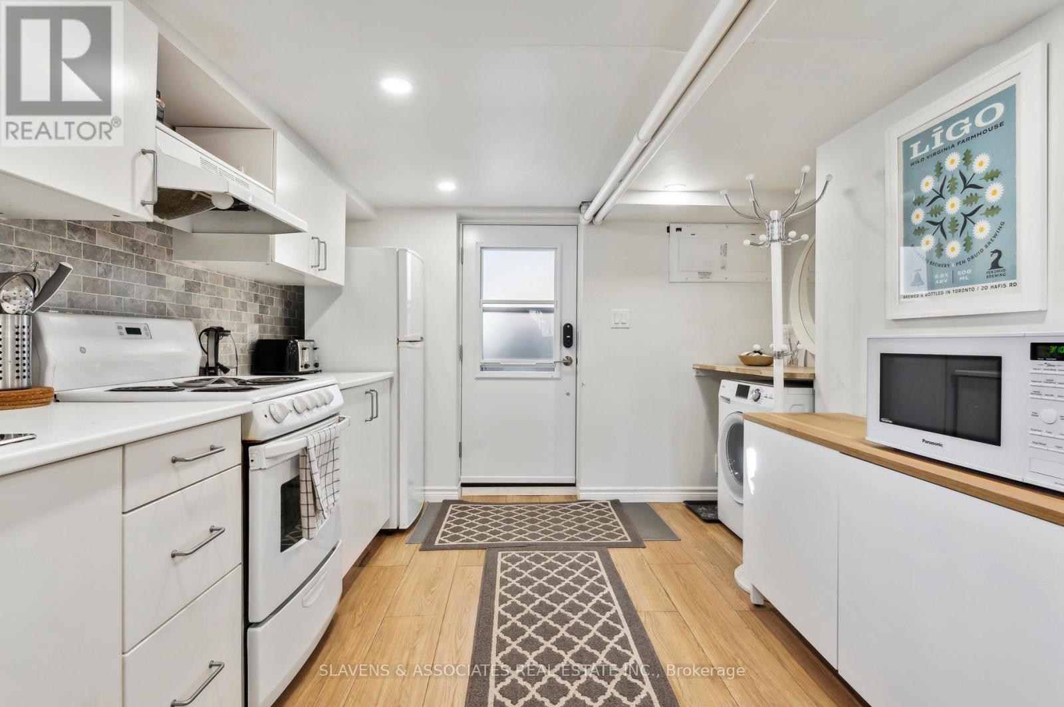$1,149,000.00
38 ALLENVALE AVENUE, Toronto (Oakwood Village), Ontario, M6E2A6, Canada Listing ID: C11976535| Bathrooms | Bedrooms | Property Type |
|---|---|---|
| 2 | 4 | Single Family |
Welcome to 38 Allenvale Ave. This sun filled 3 bedroom home exudes Classic Century Details & WOW Factor Curb Appeal. Turn key & ready to be enjoyed. Elegant & functional front porch leads to a spacious Foyer W Original Oak Stair Case. Open Concept living / dining space with Wood Flooring, Stained Glass Windows, Fireplace Mantle w/ Built In Shelves. The white shaker kitchen with Granite counters and Terracotta style Floors boasts ample storage and counter space to cook & entertain in. Fenced in back yard with large Shed for ample storage. Basement In Law Suite with Separate Entrance & Endless possibilities. Great Access to Allen Road, Walking distance to parks, schools, childcare, great restaurants / cafes / supermarkets / retails/ Eglinton LRT opening 2025 With station 400m from house/ TTC! Renovated 2021, New Roof & Windows 2020, Back water valve 2019. All Basement Furniture Can Remain, Turn Key In Law/ Rental Suite. (id:31565)

Paul McDonald, Sales Representative
Paul McDonald is no stranger to the Toronto real estate market. With over 21 years experience and having dealt with every aspect of the business from simple house purchases to condo developments, you can feel confident in his ability to get the job done.| Level | Type | Length | Width | Dimensions |
|---|---|---|---|---|
| Second level | Bedroom | 4.93 m | 2.69 m | 4.93 m x 2.69 m |
| Second level | Bedroom 2 | 2.74 m | 2.67 m | 2.74 m x 2.67 m |
| Second level | Bedroom 3 | 3 m | 2.67 m | 3 m x 2.67 m |
| Basement | Living room | 2.69 m | 2.49 m | 2.69 m x 2.49 m |
| Ground level | Dining room | 3.05 m | 3.89 m | 3.05 m x 3.89 m |
| Ground level | Living room | 3.96 m | 4.5 m | 3.96 m x 4.5 m |
| Ground level | Kitchen | 2.74 m | 3.89 m | 2.74 m x 3.89 m |
| Amenity Near By | Park, Public Transit, Schools |
|---|---|
| Features | In-Law Suite |
| Maintenance Fee | |
| Maintenance Fee Payment Unit | |
| Management Company | |
| Ownership | Freehold |
| Parking |
|
| Transaction | For sale |
| Bathroom Total | 2 |
|---|---|
| Bedrooms Total | 4 |
| Bedrooms Above Ground | 3 |
| Bedrooms Below Ground | 1 |
| Appliances | Dishwasher, Dryer, Refrigerator, Two stoves, Washer, Window Coverings |
| Basement Features | Apartment in basement, Separate entrance |
| Basement Type | N/A |
| Construction Style Attachment | Semi-detached |
| Cooling Type | Wall unit |
| Exterior Finish | Brick |
| Fireplace Present | True |
| Flooring Type | Tile, Hardwood |
| Foundation Type | Block |
| Heating Fuel | Natural gas |
| Heating Type | Hot water radiator heat |
| Size Interior | 1099.9909 - 1499.9875 sqft |
| Stories Total | 2 |
| Type | House |
| Utility Water | Municipal water |









