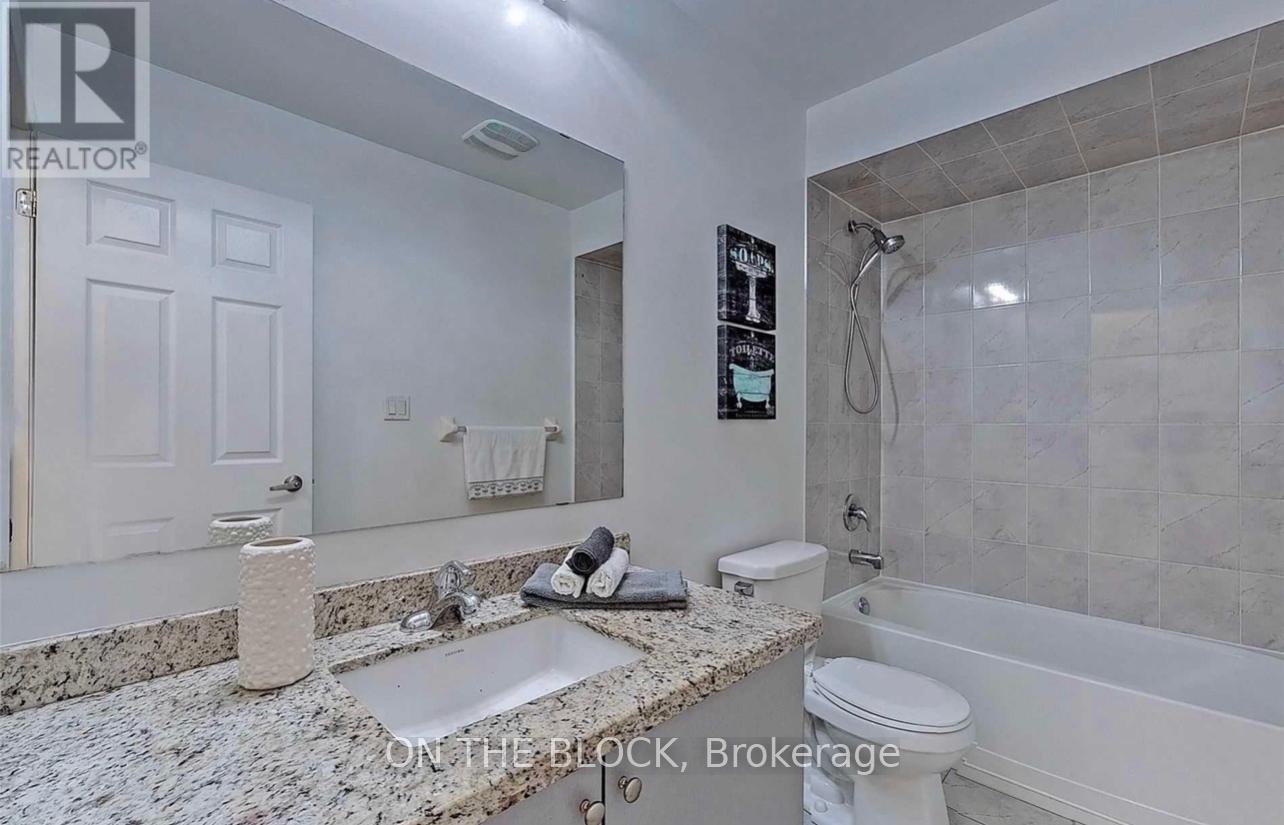$4,100.00 / monthly
3761A ST CLAIR AV AVENUE E, Toronto (Cliffcrest), Ontario, M1M0C8, Canada Listing ID: E11920638| Bathrooms | Bedrooms | Property Type |
|---|---|---|
| 3 | 5 | Single Family |
Modern & Spacious Sun-Filled 4+1 Bedroom Townhouse Located In A Prime Location. Ideal For Working Professionals, Students, Or A Growing Family. Perfectly Designed For Comfort And Convenience, This Home Is Ready For You To Move In Starting February 1st. Freshly Painted Throughout. SS Appliances. Private Balcony - A Cozy Spot To Enjoy Your Morning Coffee or Summer BBQ! Direct Access From Unit To Built-In Garage; Stroll To Bluffers Park! TTC Right Outside The Home, Minutes To Subway, Go Station, 401. RH King School, Shopping Mall, Cafes, Restaurants & Hospital, All Amenities. Apply With Proof Of Income, Credit Report, Landlord References. No Pet. No Smoking. Lease Term One Year And Then Month To Month. This Urban Townhome Is Perfect For Busy Professionals Who Value Modern Living And Easy Access To Everything Scarborough Has To Offer! Don't Miss This Opportunity To Rent A Newer Condo Townhouse. (id:31565)

Paul McDonald, Sales Representative
Paul McDonald is no stranger to the Toronto real estate market. With over 21 years experience and having dealt with every aspect of the business from simple house purchases to condo developments, you can feel confident in his ability to get the job done.| Level | Type | Length | Width | Dimensions |
|---|---|---|---|---|
| Second level | Living room | 6.34 m | 3.96 m | 6.34 m x 3.96 m |
| Second level | Dining room | 6.34 m | 3.96 m | 6.34 m x 3.96 m |
| Second level | Kitchen | 3.05 m | 3.96 m | 3.05 m x 3.96 m |
| Second level | Laundry room | 1.5 m | 1.6 m | 1.5 m x 1.6 m |
| Third level | Primary Bedroom | 3.29 m | 3.09 m | 3.29 m x 3.09 m |
| Third level | Bedroom 2 | 2.99 m | 2.74 m | 2.99 m x 2.74 m |
| Third level | Bedroom 3 | 2.77 m | 2.74 m | 2.77 m x 2.74 m |
| Basement | Bedroom 5 | 2.6 m | 2.7 m | 2.6 m x 2.7 m |
| Ground level | Bedroom 4 | 2.99 m | 2.71 m | 2.99 m x 2.71 m |
| Amenity Near By | |
|---|---|
| Features | |
| Maintenance Fee | 144.00 |
| Maintenance Fee Payment Unit | Monthly |
| Management Company | |
| Ownership | Freehold |
| Parking |
|
| Transaction | For rent |
| Bathroom Total | 3 |
|---|---|
| Bedrooms Total | 5 |
| Bedrooms Above Ground | 4 |
| Bedrooms Below Ground | 1 |
| Appliances | Garage door opener remote(s) |
| Basement Development | Finished |
| Basement Type | N/A (Finished) |
| Construction Style Attachment | Attached |
| Cooling Type | Central air conditioning |
| Exterior Finish | Brick |
| Fireplace Present | |
| Flooring Type | Hardwood, Tile, Carpeted |
| Foundation Type | Concrete |
| Half Bath Total | 1 |
| Heating Fuel | Natural gas |
| Heating Type | Forced air |
| Stories Total | 3 |
| Type | Row / Townhouse |
| Utility Water | Municipal water |


















