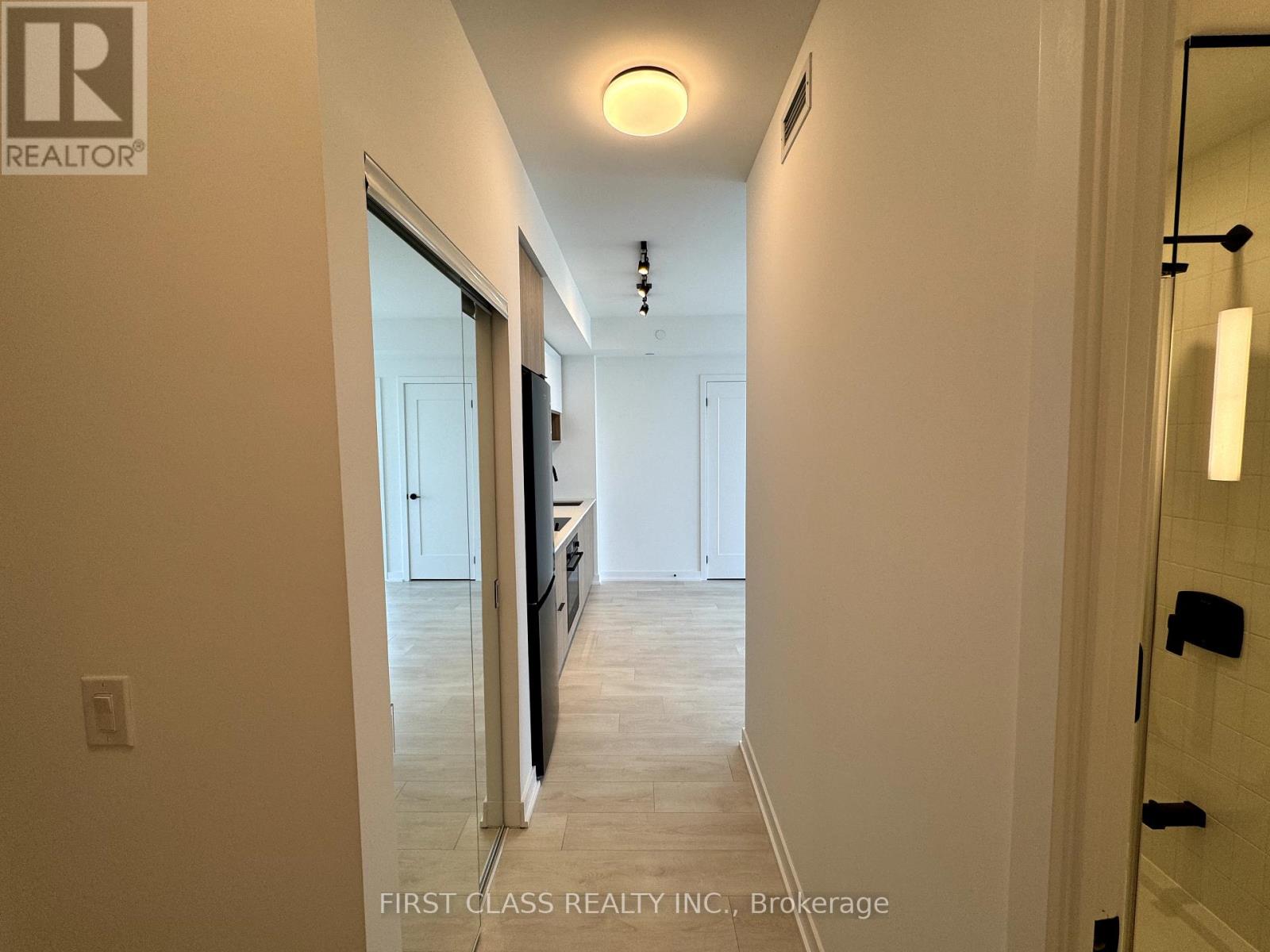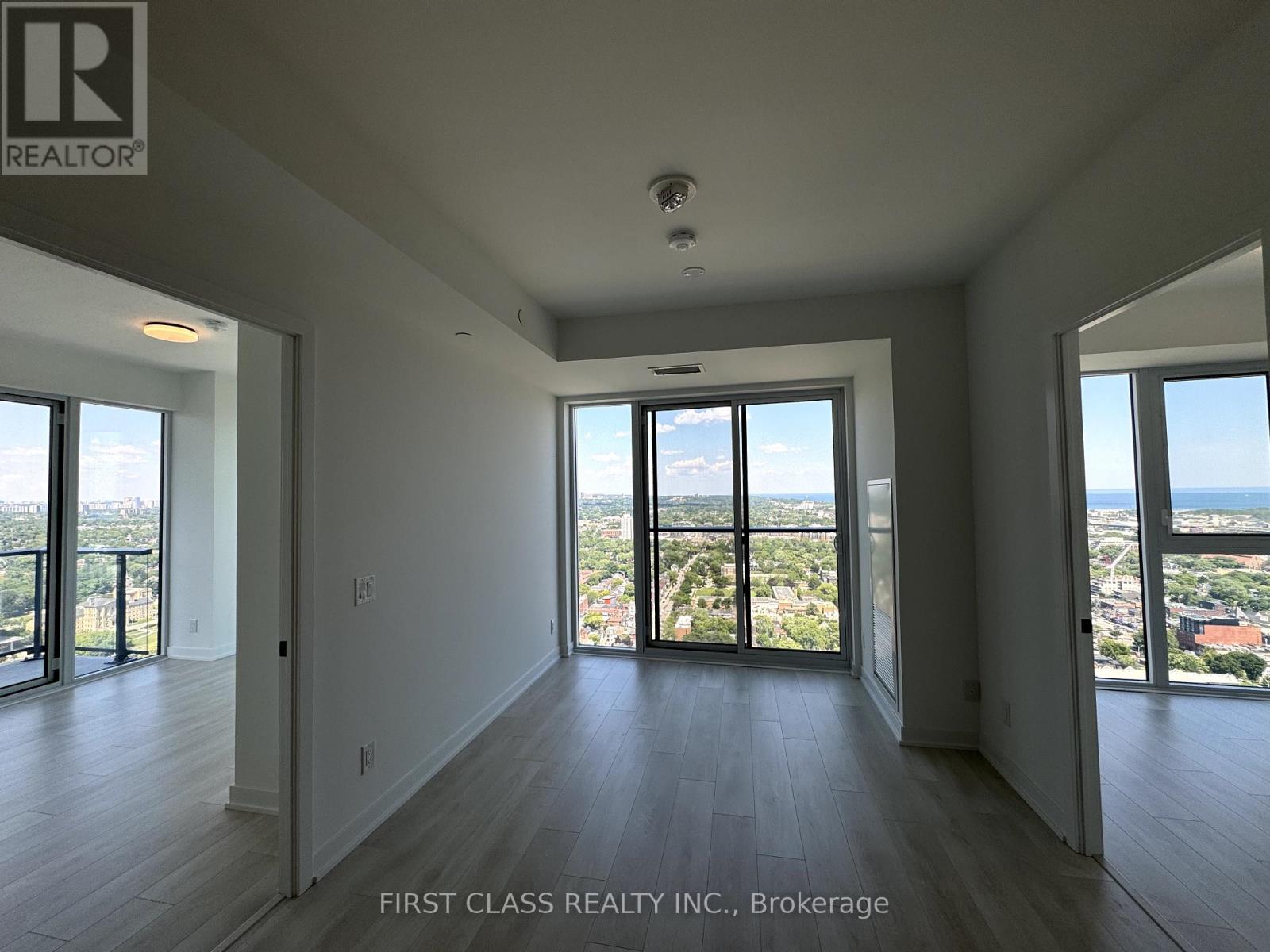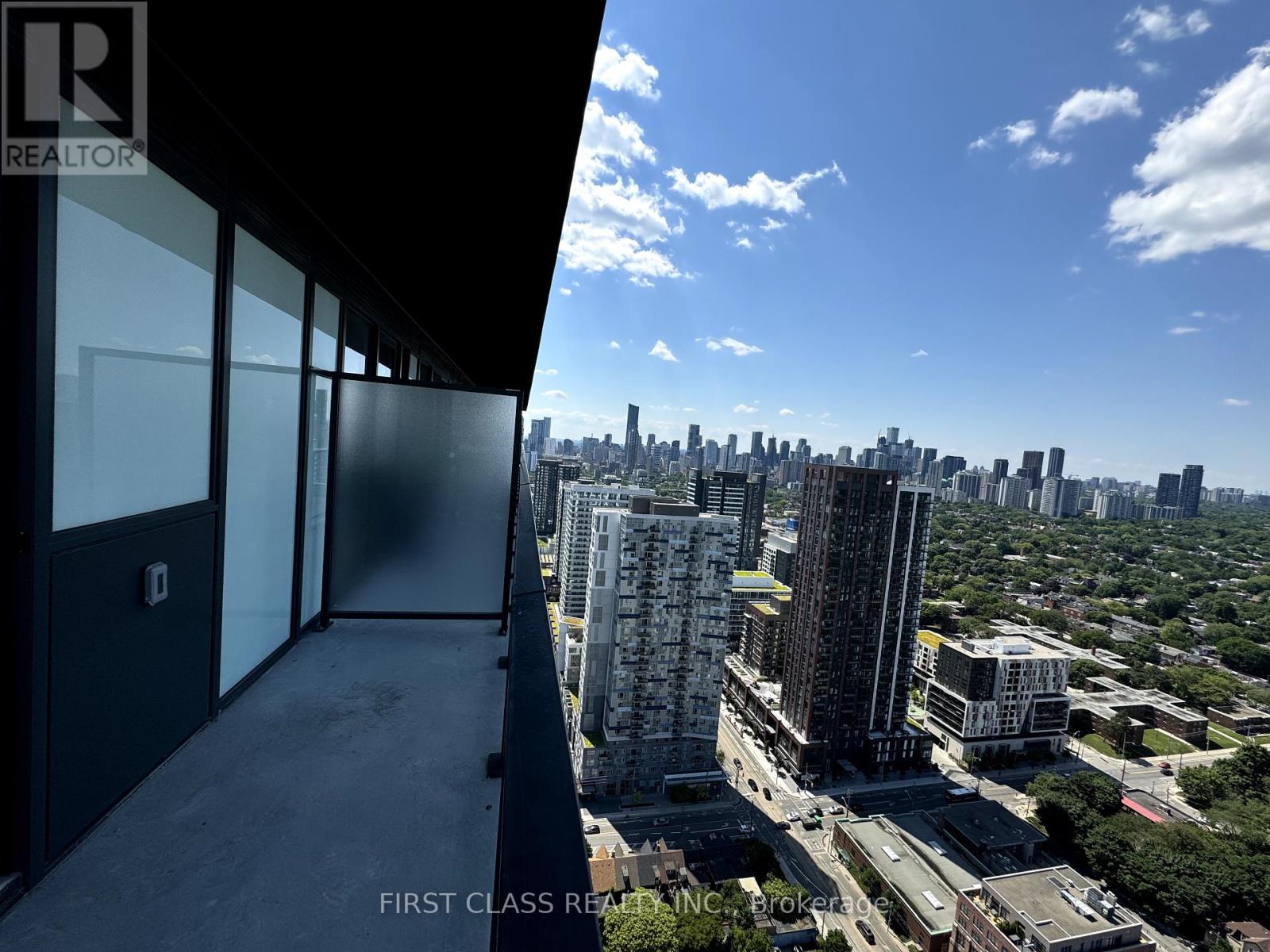$3,500.00 / monthly
3712 - 5 DEFRIES STREET, Toronto, Ontario, M5A0W7, Canada Listing ID: C8477224| Bathrooms | Bedrooms | Property Type |
|---|---|---|
| 2 | 2 | Single Family |
**MLS Listing Description for Suite 3712, 5 Defries St, Toronto**Welcome to Suite 3712! On the 3rd highest floor in this high-rise, this unit offers unparalleled 240-degree views that you won't want to miss. Marvel at the breathtaking scenery from both the open balcony and the Juliette balcony, perfect for taking in the picturesque river, serene canal, and vibrant city vistas.This luxurious condo features expansive floor-to-ceiling windows that flood the space with natural light, creating a bright and airy atmosphere throughout. The sweeping views from these major windows provide a stunning backdrop, making every moment at home feel like a picturesque retreat.The thoughtfully designed layout includes two bathrooms, one of which is an ensuite for added convenience. With designated parking, youll have secure and easy access at all times. The suite boasts high-end finishes that exemplify sophisticated living, ensuring every detail is designed to perfection.Located in a prime area, youll have access to a wealth of amenities and attractions. Enjoy a stroll along the scenic river paths, explore the vibrant local cafes and restaurants, or take advantage of the nearby shopping centers. The area also offers excellent public transportation options, making it easy to navigate the city. Parks, recreational facilities, and cultural hotspots are all within close proximity, ensuring you have everything you need right at your doorstep.The building itself offers a host of premium amenities, including an indoor pool, a state-of-the-art gym, meeting rooms, and much more. These amenities provide the perfect balance of relaxation and convenience, enhancing your living experience.Dont miss the chance to make Suite 3712 your new home schedule a viewing today and experience the pinnacle of Toronto living! (id:31565)

Paul McDonald, Sales Representative
Paul McDonald is no stranger to the Toronto real estate market. With over 21 years experience and having dealt with every aspect of the business from simple house purchases to condo developments, you can feel confident in his ability to get the job done.| Level | Type | Length | Width | Dimensions |
|---|---|---|---|---|
| Main level | Bedroom | 4 m | 5 m | 4 m x 5 m |
| Main level | Bedroom 2 | 4 m | 5 m | 4 m x 5 m |
| Amenity Near By | |
|---|---|
| Features | Balcony, In suite Laundry |
| Maintenance Fee | |
| Maintenance Fee Payment Unit | |
| Management Company | Crossbridge Condominium Services |
| Ownership | Condominium/Strata |
| Parking |
|
| Transaction | For rent |
| Bathroom Total | 2 |
|---|---|
| Bedrooms Total | 2 |
| Bedrooms Above Ground | 2 |
| Amenities | Exercise Centre, Security/Concierge, Party Room, Storage - Locker |
| Appliances | Garage door opener remote(s) |
| Cooling Type | Central air conditioning |
| Exterior Finish | Aluminum siding |
| Fireplace Present | True |
| Heating Fuel | Electric |
| Heating Type | Forced air |
| Type | Apartment |


































