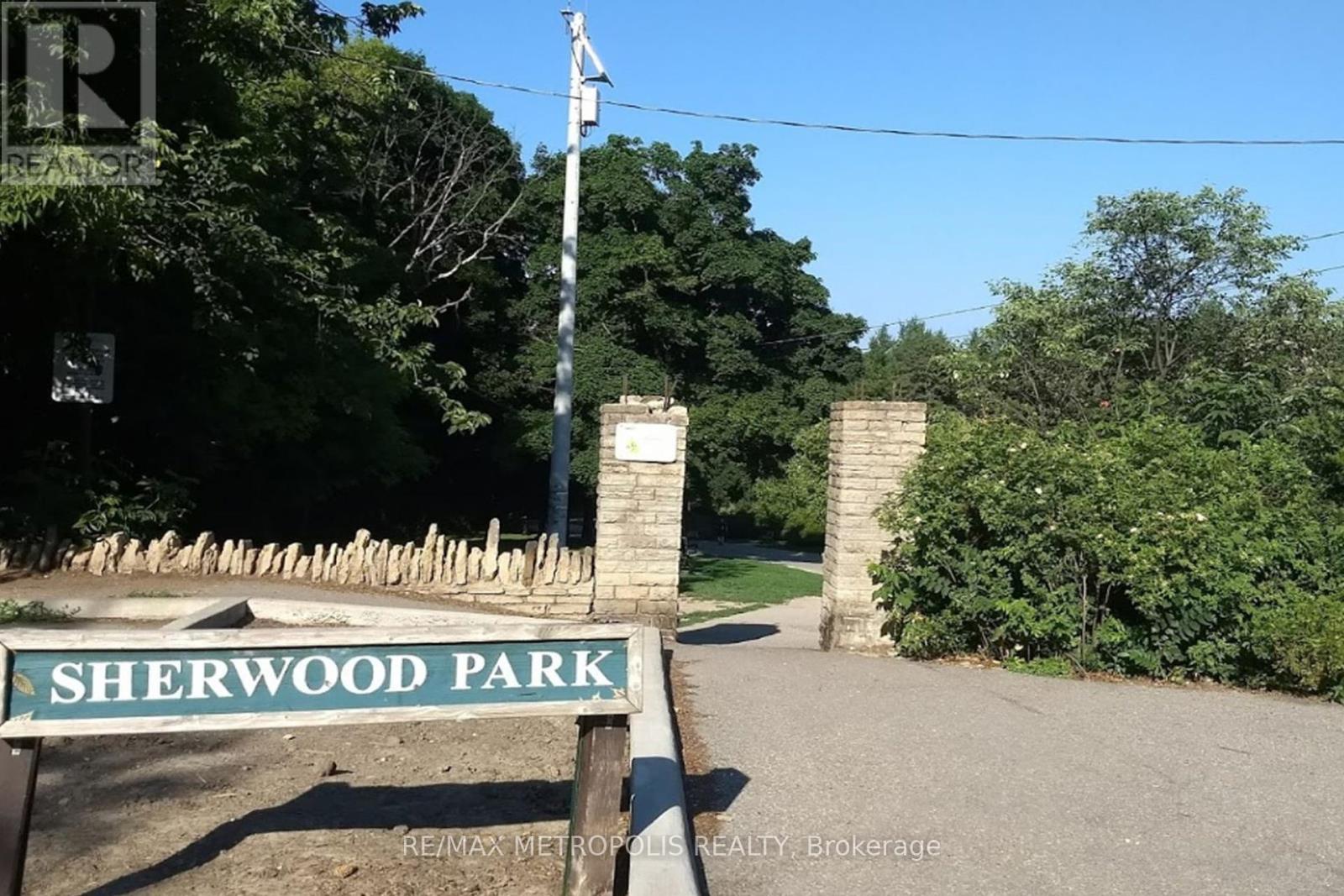$679,000.00
3710 - 161 ROEHAMPTON AVENUE, Toronto (Mount Pleasant West), Ontario, M4P0C8, Canada Listing ID: C9267039| Bathrooms | Bedrooms | Property Type |
|---|---|---|
| 2 | 2 | Single Family |
Welcome to 161 Roehampton Ave, where contemporary city living meets thoughtful design. This stylish1+1 bedroom condo features 2 bathrooms and a versatile den, perfect for use as a home office, guest room, or additional storage. The open-concept layout creates a spacious and inviting atmosphere, with large windows allowing for plenty of natural light. Located in the heart of Midtown Toronto, this unit offers unparalleled access to the best of the city enjoy nearby dining, shopping, and entertainment options, all within walking distance. With easy access to public transit, this condo is an ideal choice for professionals, couples, or anyone looking to experience the vibrant urban lifestyle. (id:31565)

Paul McDonald, Sales Representative
Paul McDonald is no stranger to the Toronto real estate market. With over 21 years experience and having dealt with every aspect of the business from simple house purchases to condo developments, you can feel confident in his ability to get the job done.Room Details
| Level | Type | Length | Width | Dimensions |
|---|---|---|---|---|
| Flat | Living room | na | na | Measurements not available |
| Flat | Dining room | na | na | Measurements not available |
| Flat | Kitchen | na | na | Measurements not available |
| Flat | Primary Bedroom | na | na | Measurements not available |
| Flat | Den | na | na | Measurements not available |
Additional Information
| Amenity Near By | Park, Public Transit |
|---|---|
| Features | Balcony |
| Maintenance Fee | 464.38 |
| Maintenance Fee Payment Unit | Monthly |
| Management Company | CROSSBRIDGE CONDOMINIUM SERVICES LTD. |
| Ownership | Condominium/Strata |
| Parking |
|
| Transaction | For sale |
Building
| Bathroom Total | 2 |
|---|---|
| Bedrooms Total | 2 |
| Bedrooms Above Ground | 1 |
| Bedrooms Below Ground | 1 |
| Amenities | Exercise Centre, Recreation Centre, Party Room |
| Cooling Type | Central air conditioning |
| Exterior Finish | Brick |
| Fireplace Present | |
| Heating Fuel | Natural gas |
| Heating Type | Forced air |
| Size Interior | 599.9954 - 698.9943 sqft |
| Type | Apartment |











































