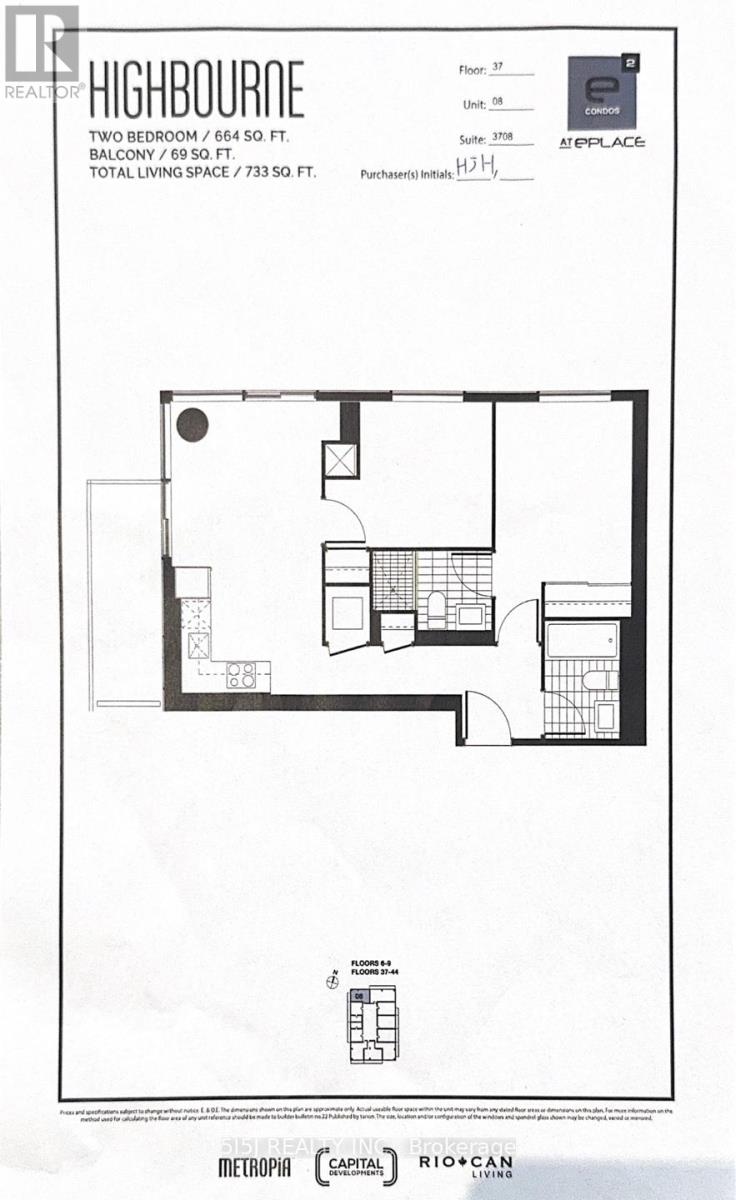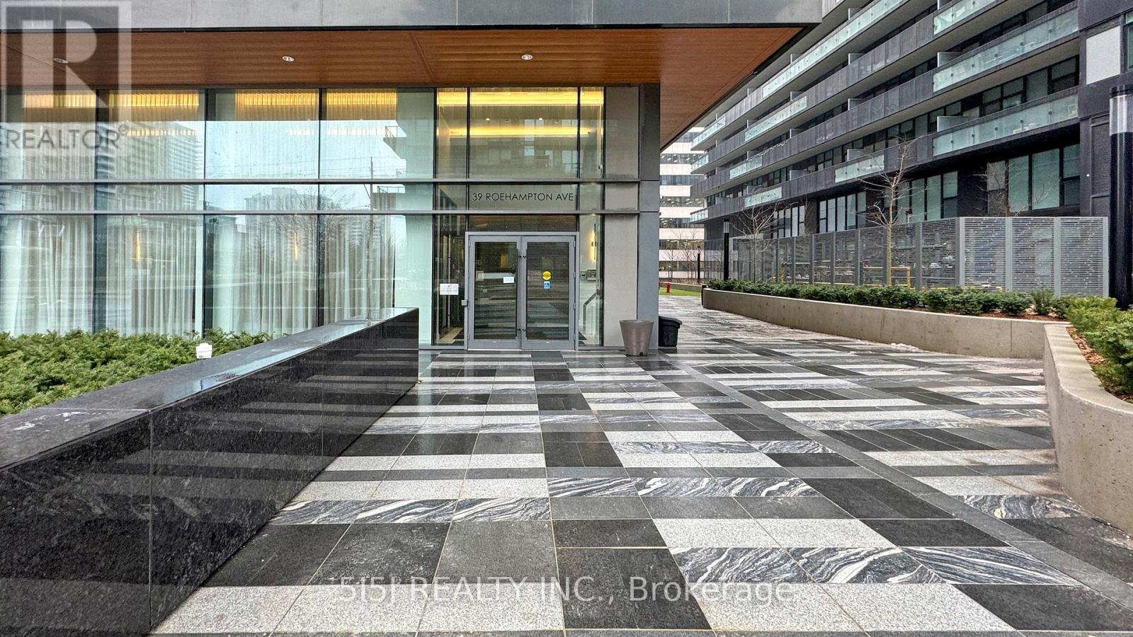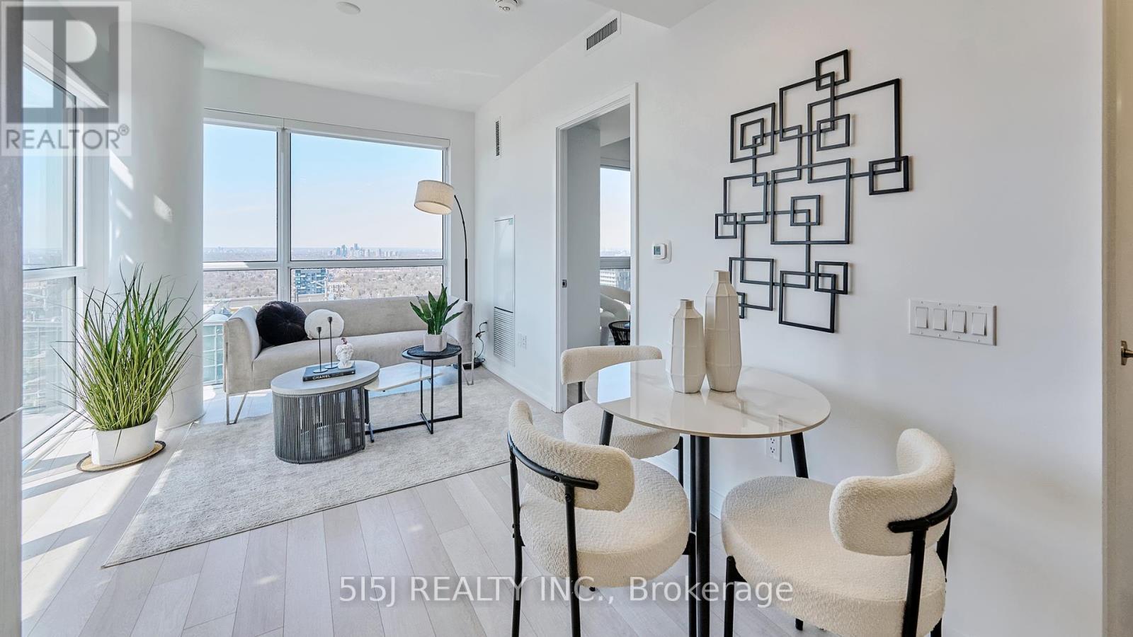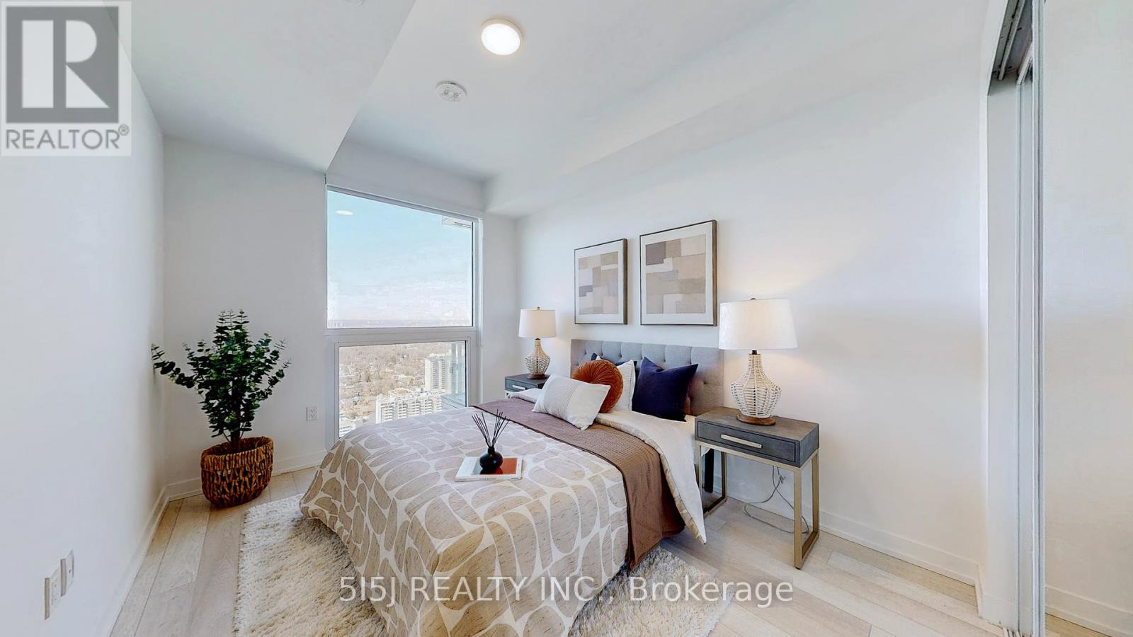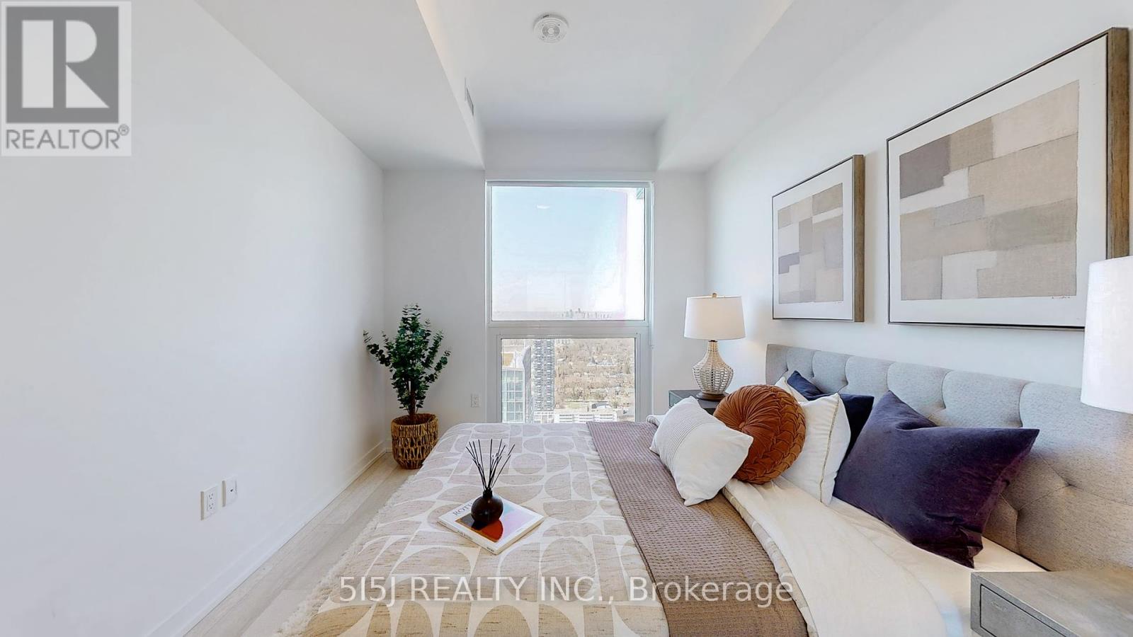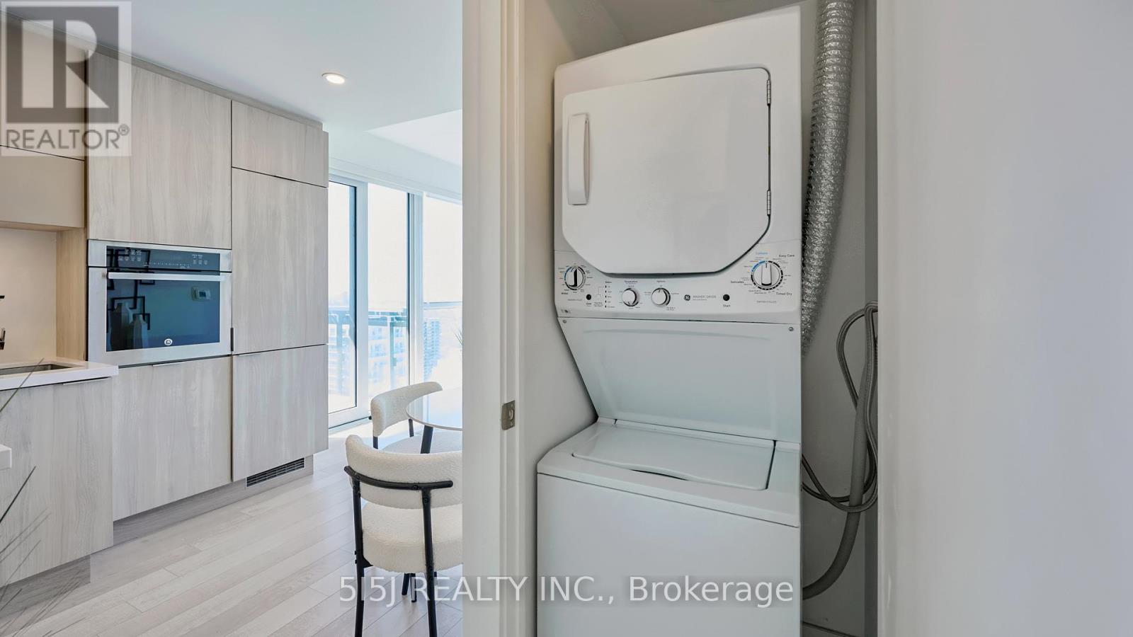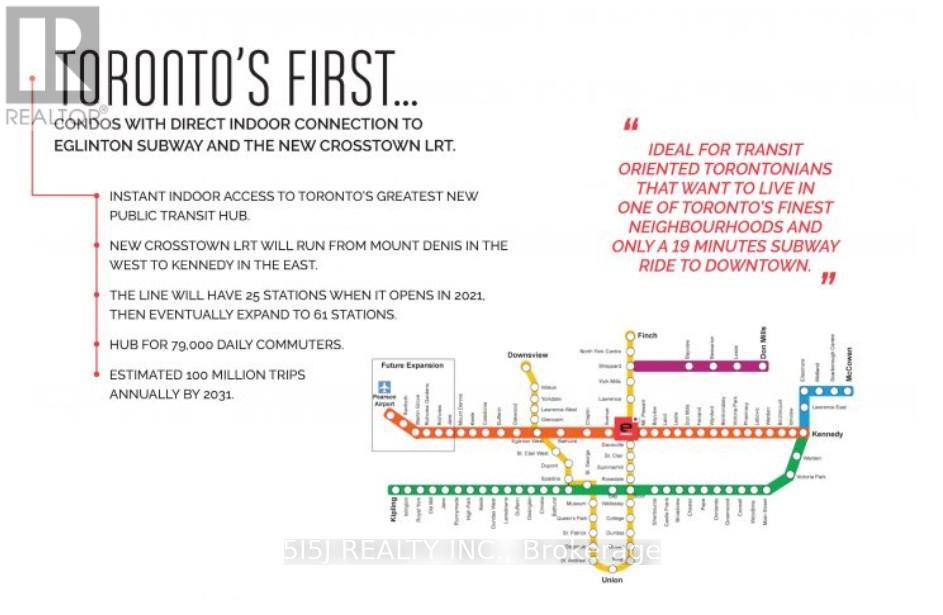$664,900.00
3708 - 39 ROEHAMPTON AVENUE, Toronto (Mount Pleasant West), Ontario, M4P0G1, Canada Listing ID: C12079140| Bathrooms | Bedrooms | Property Type |
|---|---|---|
| 2 | 2 | Single Family |
A FLAWLESS CORNER UNIT in a Prime Location - Dont Miss This Rare Opportunity! Stunning Midtown Condo with Forever Views! High-floor 2 Bed, 2 Bath corner unit, only 2 years old! Extremely bright with floor-to-ceiling windows in every room, offering spectacular unobstructed views. No wasted space - both bedrooms have windows, LED lighting, and doors and comfortably fit a queen-size bed. Smooth 9 ft ceilings and numerous upgrades enhance the modern feel. UNBEATABLE LOCATION!! Located in the heart of Midtown Toronto (Yonge & Eglinton), just a 3-minute walk to the subway, mall, theatre, grocery stores & more. Direct underground path to the subway station for ultimate convenience! Schools within a 6-minute walk.The Toronto LRT Line is set to complete in 2025, adding even more value to this prime location. LOW MAINTENANCE FEE Well-maintained by a careful tenant, feels like new! LUXURY AMENITIES Includes a swimming pool, 24-hour concierge, gym, pet spa, outdoor terrace with BBQ & movie theatre, indoor kids' playground, and a private path to shops & TTC. A perfect home in one of the city's finest neighborhoods! Dont miss out! PLEASE SEE THE 3D MULTIMEDIA BELOW!!! (id:31565)

Paul McDonald, Sales Representative
Paul McDonald is no stranger to the Toronto real estate market. With over 21 years experience and having dealt with every aspect of the business from simple house purchases to condo developments, you can feel confident in his ability to get the job done.| Level | Type | Length | Width | Dimensions |
|---|---|---|---|---|
| Main level | Primary Bedroom | 2.77 m | 3.47 m | 2.77 m x 3.47 m |
| Main level | Bedroom 2 | 2.47 m | 2.8 m | 2.47 m x 2.8 m |
| Main level | Living room | 3.08 m | 5 m | 3.08 m x 5 m |
| Main level | Dining room | na | na | Measurements not available |
| Main level | Kitchen | na | na | Measurements not available |
| Main level | Bathroom | na | na | Measurements not available |
| Main level | Bathroom | na | na | Measurements not available |
| Amenity Near By | |
|---|---|
| Features | Carpet Free, In suite Laundry |
| Maintenance Fee | 444.67 |
| Maintenance Fee Payment Unit | Monthly |
| Management Company | Melbourne Property Management |
| Ownership | Condominium/Strata |
| Parking |
|
| Transaction | For sale |
| Bathroom Total | 2 |
|---|---|
| Bedrooms Total | 2 |
| Bedrooms Above Ground | 2 |
| Age | 0 to 5 years |
| Appliances | Oven - Built-In, Blinds |
| Architectural Style | Multi-level |
| Cooling Type | Central air conditioning |
| Exterior Finish | Concrete Block |
| Fireplace Present | |
| Flooring Type | Laminate |
| Heating Fuel | Natural gas |
| Heating Type | Forced air |
| Size Interior | 700 - 799 sqft |
| Type | Apartment |




