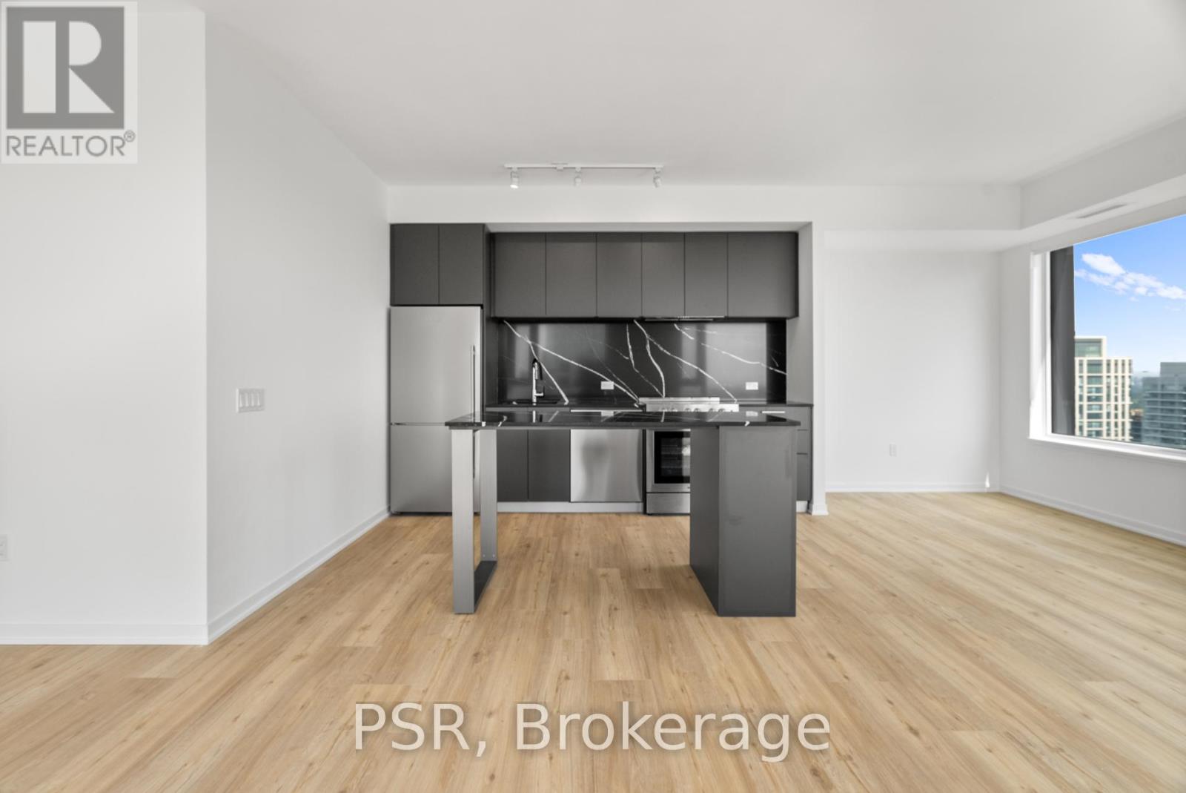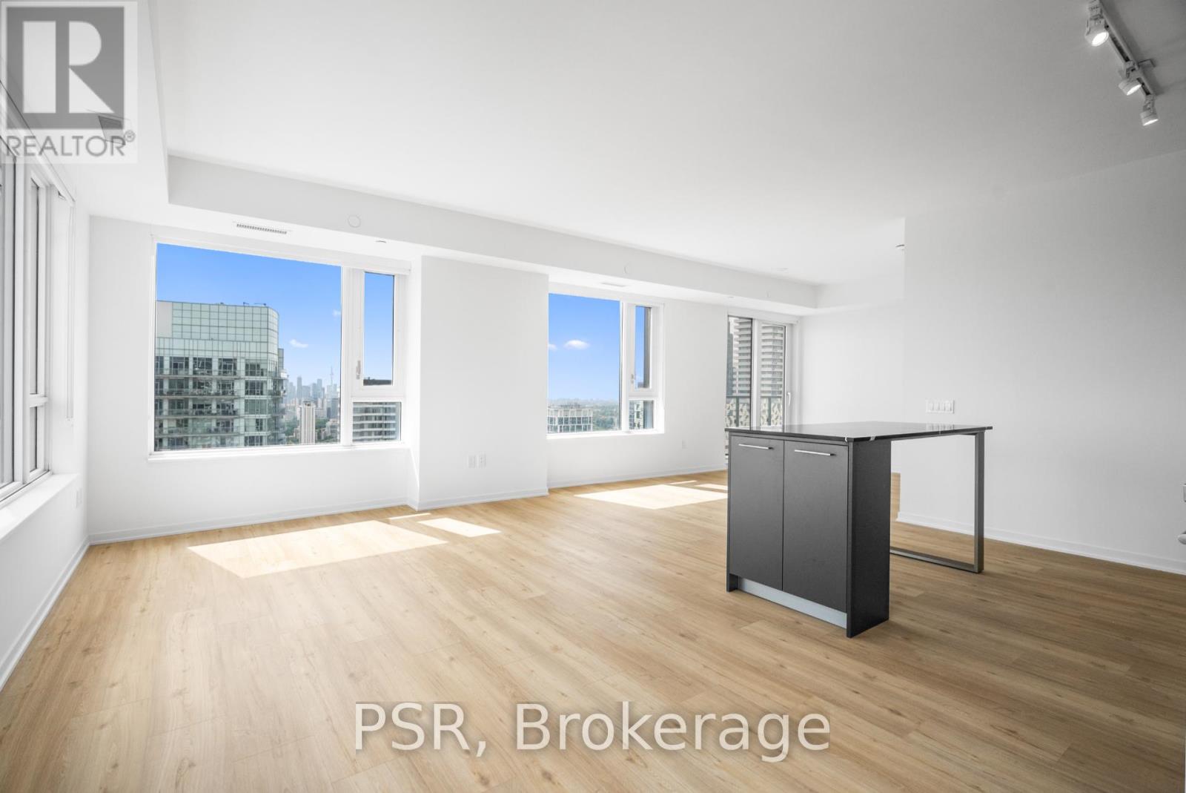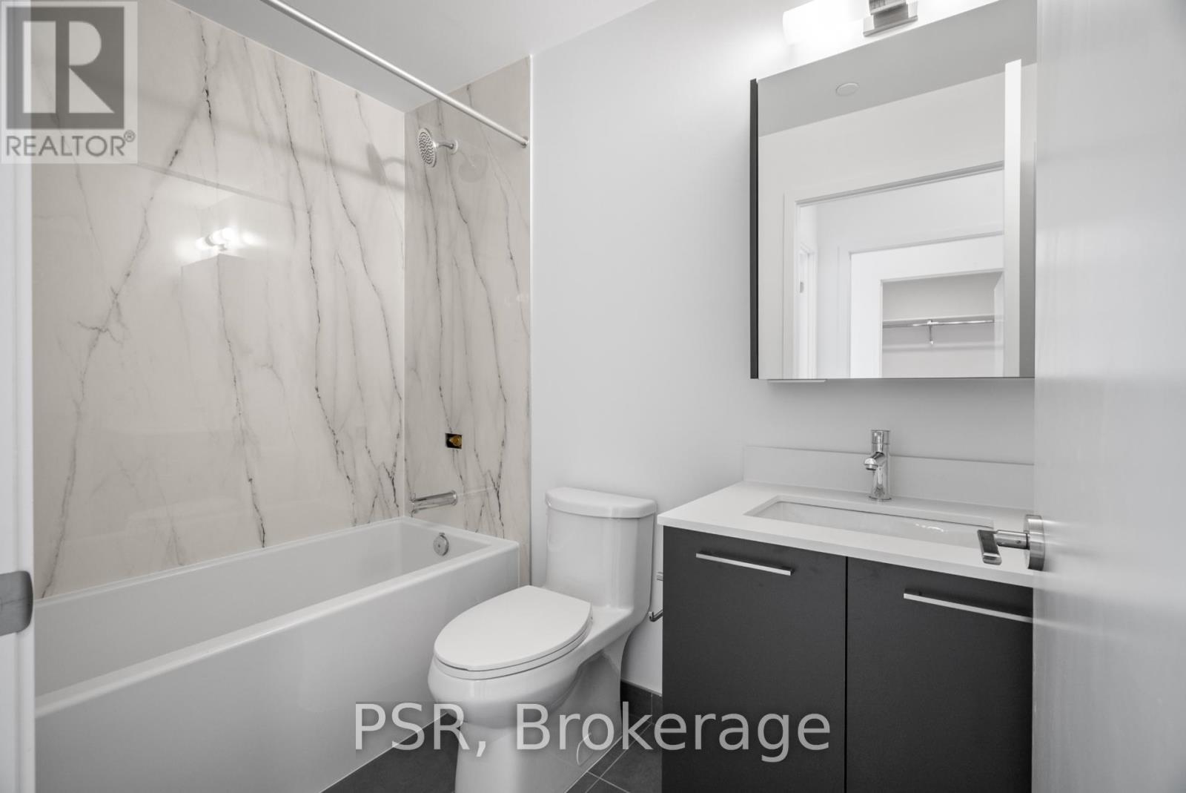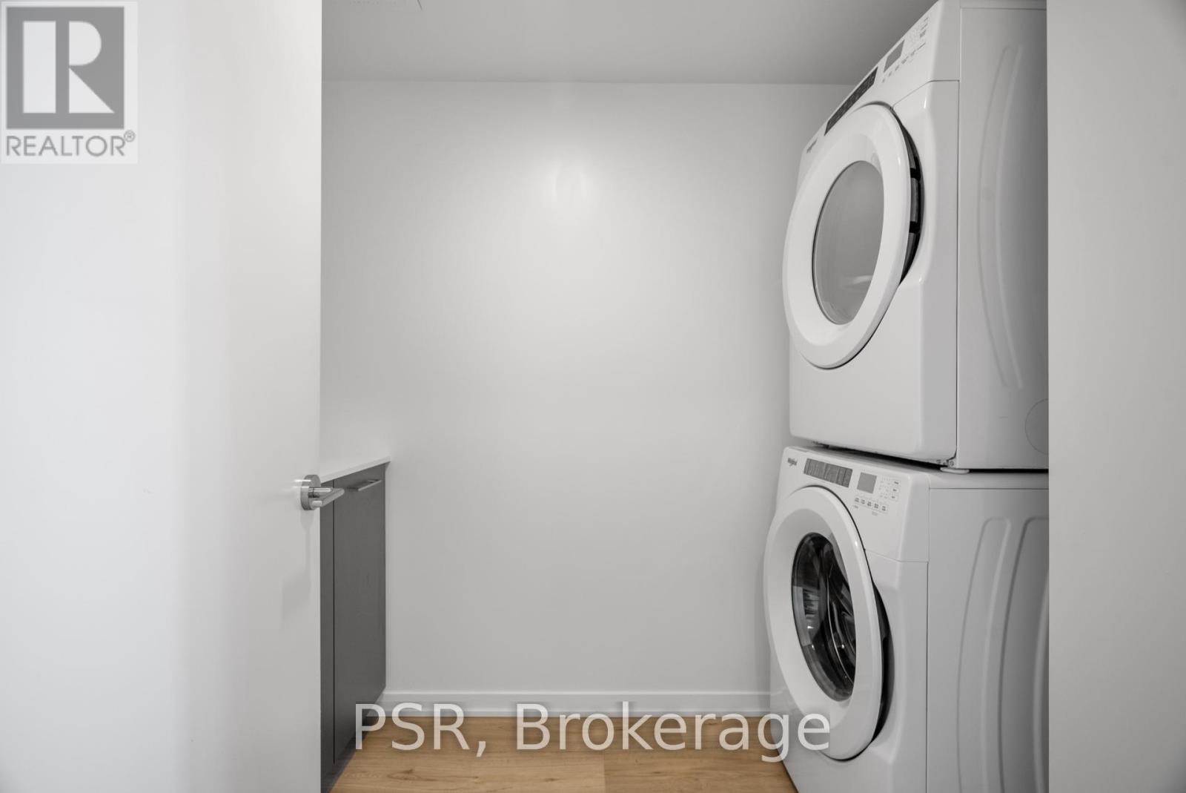$6,595.00 / monthly
3708 - 101 ROEHAMPTON AVENUE, Toronto (Mount Pleasant West), Ontario, M4P2W2, Canada Listing ID: C9399142| Bathrooms | Bedrooms | Property Type |
|---|---|---|
| 3 | 3 | Single Family |
Welcome To The Hampton - The Newest Addition To Yonge & Eglinton Offering Future Residences A Modern And Fresh Design Approach To Purpose-Built Rental Living! This Three-Bedroom Corner Suite Boasts A Spacious Split Layout With 1400 Sq Ft Of Living Space. Primary Bedroom Features An Ensuite Bathroom, A Walk-In Closet & A Juliette Balcony. The 2nd Bedroom Also Includes An Ensuite Bathroom, While The 3rd Bedroom Can Function As A Home Office. Additional Conveniences Include A Laundry Room Complete W/ A Sink. Top-Notch Modern Building Amenities Include: Concierge, Gym, Rooftop Terrace W/ BBQ's, Game Room, Party Room & Lounge, Co-Working Space, In-House Pet Spa & Dog Run. Located In The Heart Of Yonge & Eglinton Your Future Home Is Steps Away From Sherwood Park, Grocery, Banks, LCBO, A Movie Theatre, Retail, A Variety Of Great Restaurants + Easy Access To TTC And Eglinton Subway Station Adds To Accessibility Of This Prime Location!
One Month Free Rent (Minimum 1-Year Term). Locker Included. 1 Parking Space Included At No Additional Cost For The First Year Of Lease Term. (id:31565)

Paul McDonald, Sales Representative
Paul McDonald is no stranger to the Toronto real estate market. With over 21 years experience and having dealt with every aspect of the business from simple house purchases to condo developments, you can feel confident in his ability to get the job done.| Level | Type | Length | Width | Dimensions |
|---|---|---|---|---|
| Flat | Living room | 6.84 m | 3.03 m | 6.84 m x 3.03 m |
| Flat | Dining room | 6.12 m | 2.18 m | 6.12 m x 2.18 m |
| Flat | Kitchen | 3.91 m | 2.8 m | 3.91 m x 2.8 m |
| Flat | Primary Bedroom | 4.23 m | 2.86 m | 4.23 m x 2.86 m |
| Flat | Bedroom 2 | 3.05 m | 2.87 m | 3.05 m x 2.87 m |
| Flat | Bedroom 3 | 3.32 m | 2.67 m | 3.32 m x 2.67 m |
| Amenity Near By | Park, Public Transit, Schools |
|---|---|
| Features | Balcony |
| Maintenance Fee | |
| Maintenance Fee Payment Unit | |
| Management Company | Arcanos Property Management |
| Ownership | Condominium/Strata |
| Parking |
|
| Transaction | For rent |
| Bathroom Total | 3 |
|---|---|
| Bedrooms Total | 3 |
| Bedrooms Above Ground | 3 |
| Amenities | Security/Concierge, Exercise Centre, Party Room, Visitor Parking, Storage - Locker |
| Appliances | Dishwasher, Dryer, Hood Fan, Refrigerator, Stove, Washer, Window Coverings |
| Cooling Type | Central air conditioning |
| Exterior Finish | Brick, Concrete |
| Fireplace Present | |
| Flooring Type | Laminate |
| Heating Fuel | Natural gas |
| Heating Type | Forced air |
| Size Interior | 1199.9898 - 1398.9887 sqft |
| Type | Apartment |











































