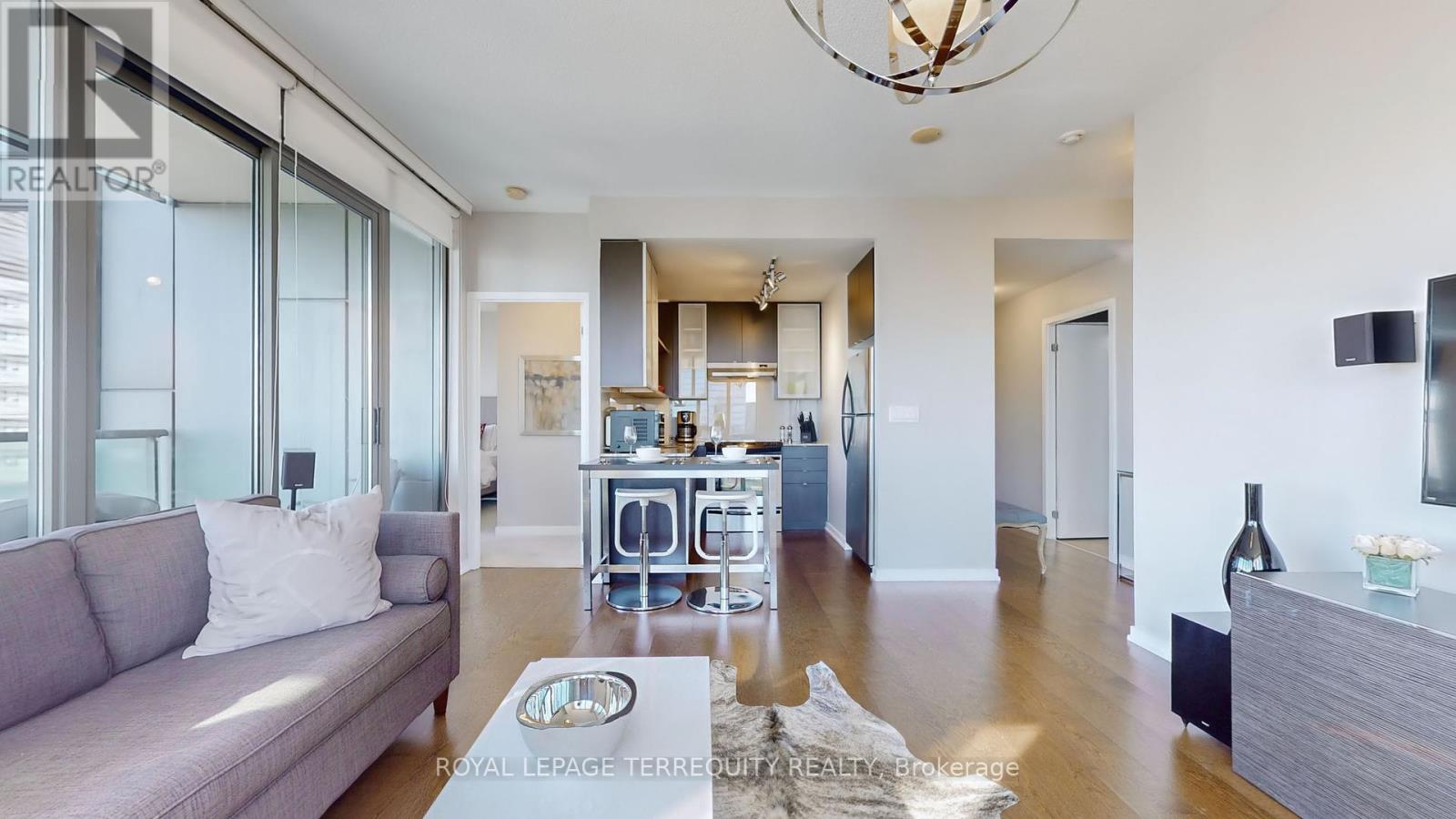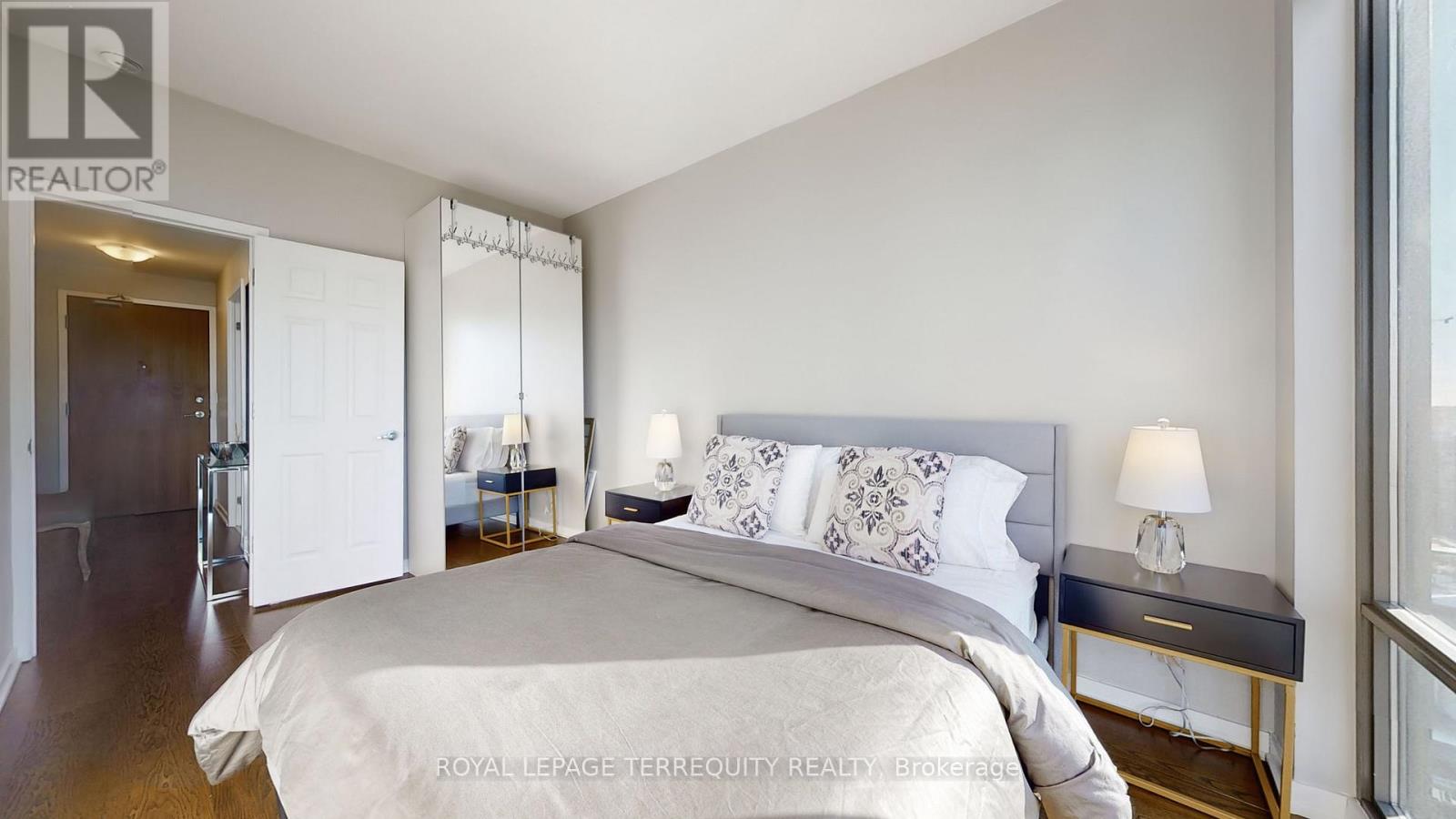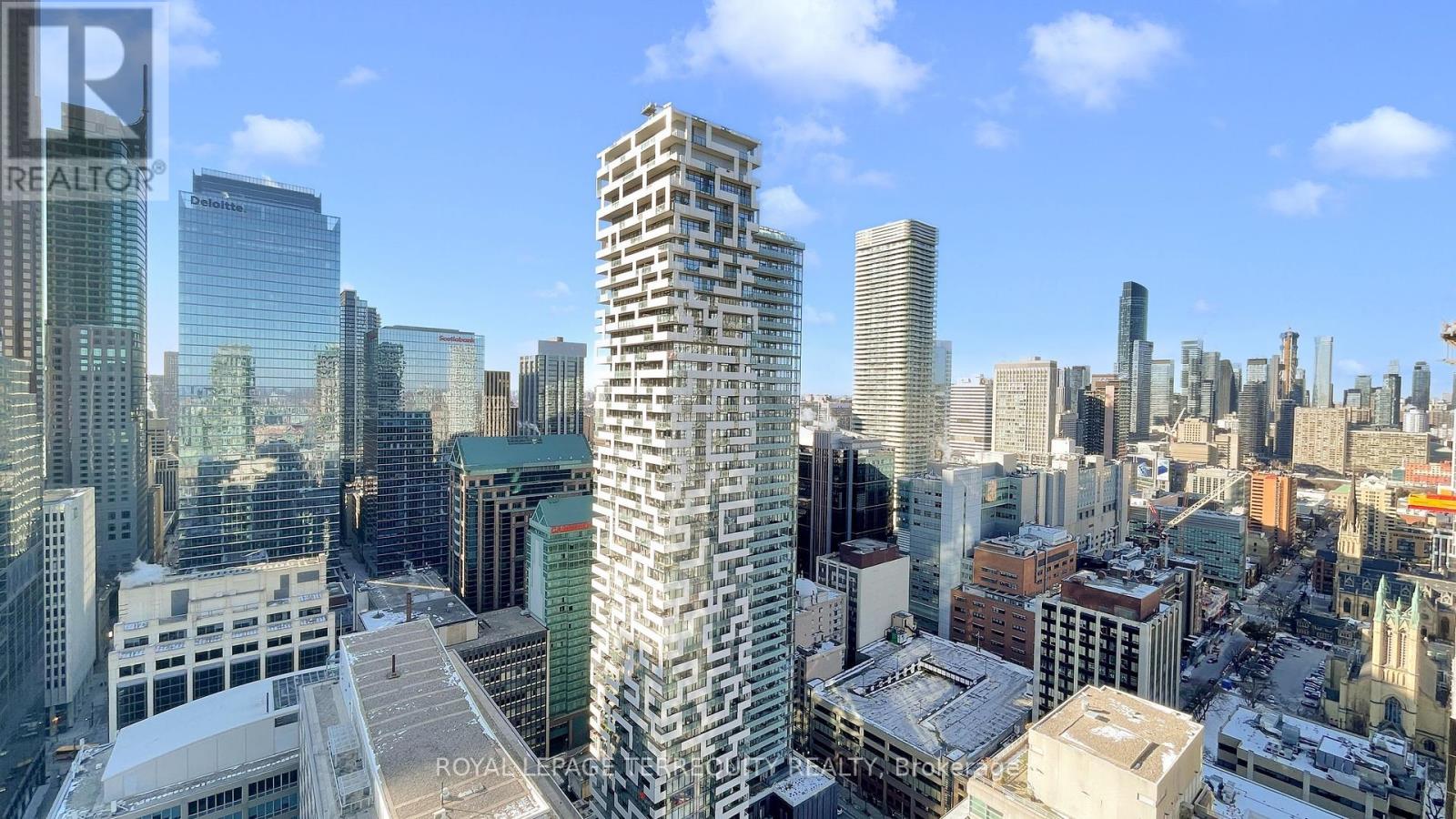$899,900.00
3702 - 33 LOMBARD STREET, Toronto (Church-Yonge Corridor), Ontario, M5C3H8, Canada Listing ID: C11966000| Bathrooms | Bedrooms | Property Type |
|---|---|---|
| 2 | 2 | Single Family |
Perched on the 37th floor of the coveted Spire at 33 Lombard, this stunning 2-bedroom, 2-bathroom corner suite offers soaring, unobstructed views of Toronto's iconic skyline, creating a surreal and dramatic backdrop to an exquisite living experience. Designed for both style and comfort, this unit boasts a functional open-concept layout and two private balconies. The expansive living and dining area is a statement of refined urban living graced with soaring floor-to-ceiling windows that flood the space with natural light and a walkout to balcony, perfect for taking in the dazzling cityscape. The gourmet kitchen is as stylish as it is functional, featuring sleek granite countertops, ample storage, and stainless-steel appliances. Thoughtfully designed for privacy, the two bedrooms are strategically positioned on opposite sides of the suite, each with ample storage. The primary bedroom features a spa-like ensuite, double closet & walkout to balcony. The building's exceptional amenities elevate urban living with BBQ facilities, state-of-the-art gym, a yoga room, a steam room, & 24-hr concierge. Nestled in the heart of historic Old Town Toronto, this unbeatable location puts you steps from the Financial District, St. Lawrence Market, St. James Cathedral, and the vibrant King East community. Enjoy world-class arts, theaters, fine dining, boutique shopping at the Eaton Centre, and the scenic Waterfront, all with seamless access to major highways & public transit. (id:31565)

Paul McDonald, Sales Representative
Paul McDonald is no stranger to the Toronto real estate market. With over 21 years experience and having dealt with every aspect of the business from simple house purchases to condo developments, you can feel confident in his ability to get the job done.| Level | Type | Length | Width | Dimensions |
|---|---|---|---|---|
| Flat | Living room | 5.35 m | 3.98 m | 5.35 m x 3.98 m |
| Flat | Dining room | 5.35 m | 3.98 m | 5.35 m x 3.98 m |
| Flat | Kitchen | 2.35 m | 3.36 m | 2.35 m x 3.36 m |
| Flat | Primary Bedroom | 3.45 m | 3.36 m | 3.45 m x 3.36 m |
| Flat | Bedroom 2 | 3.45 m | 2.95 m | 3.45 m x 2.95 m |
| Amenity Near By | Hospital, Park, Place of Worship, Public Transit, Schools |
|---|---|
| Features | Balcony |
| Maintenance Fee | 960.02 |
| Maintenance Fee Payment Unit | Monthly |
| Management Company | YL Hendler Ltd. |
| Ownership | Condominium/Strata |
| Parking |
|
| Transaction | For sale |
| Bathroom Total | 2 |
|---|---|
| Bedrooms Total | 2 |
| Bedrooms Above Ground | 2 |
| Amenities | Security/Concierge, Exercise Centre, Party Room, Visitor Parking, Storage - Locker |
| Appliances | Blinds, Cooktop, Dishwasher, Dryer, Microwave, Oven, Refrigerator, Washer |
| Cooling Type | Central air conditioning |
| Exterior Finish | Concrete |
| Fireplace Present | |
| Fire Protection | Security system |
| Flooring Type | Hardwood |
| Heating Fuel | Natural gas |
| Heating Type | Forced air |
| Size Interior | 799.9932 - 898.9921 sqft |
| Type | Apartment |



























