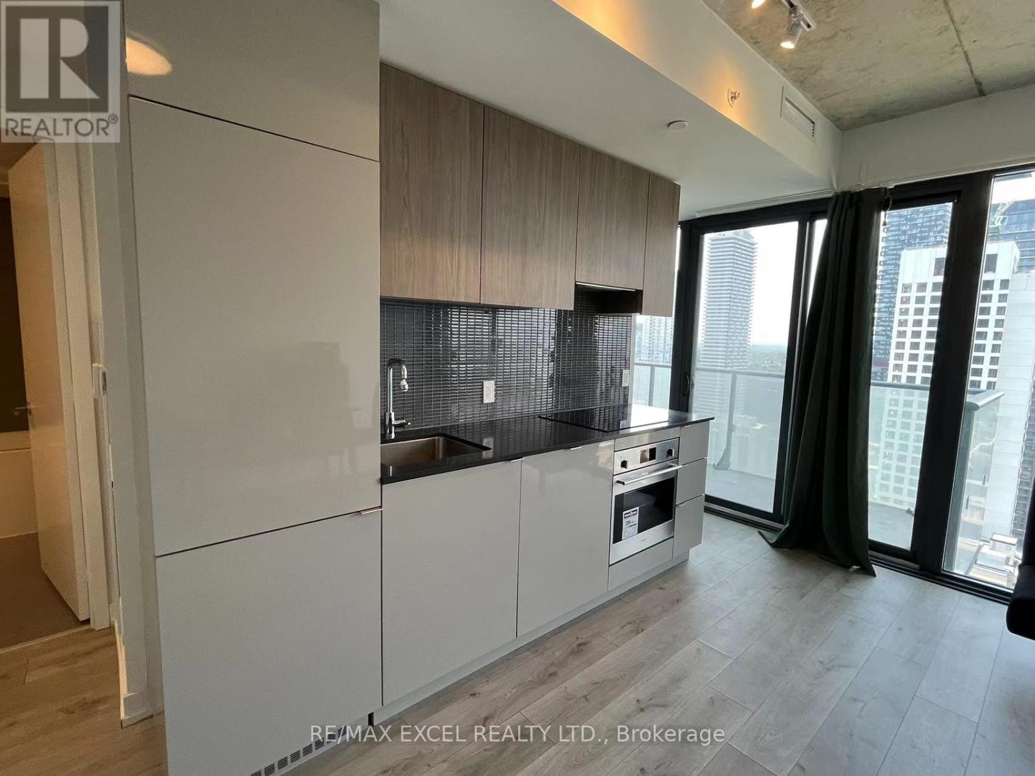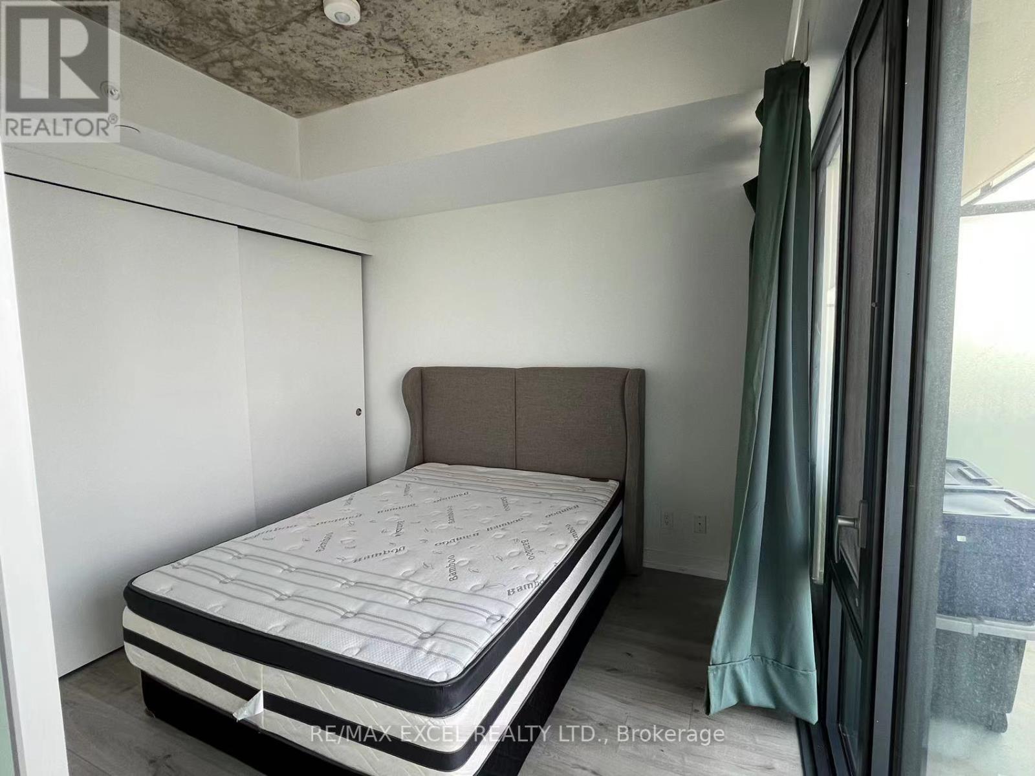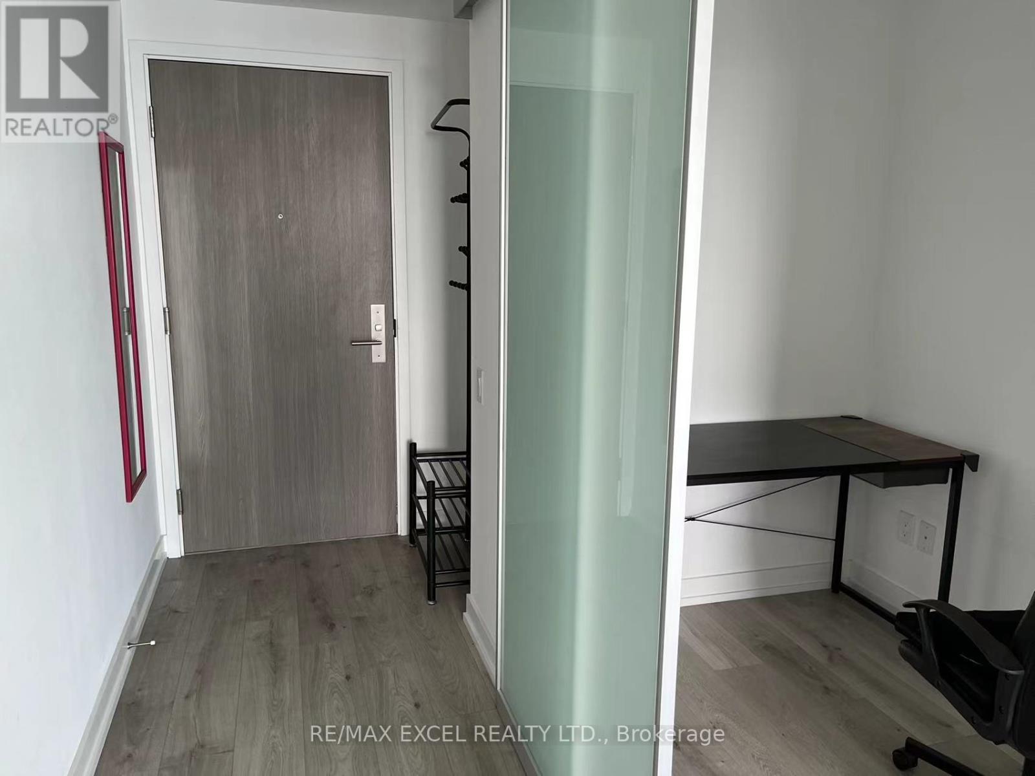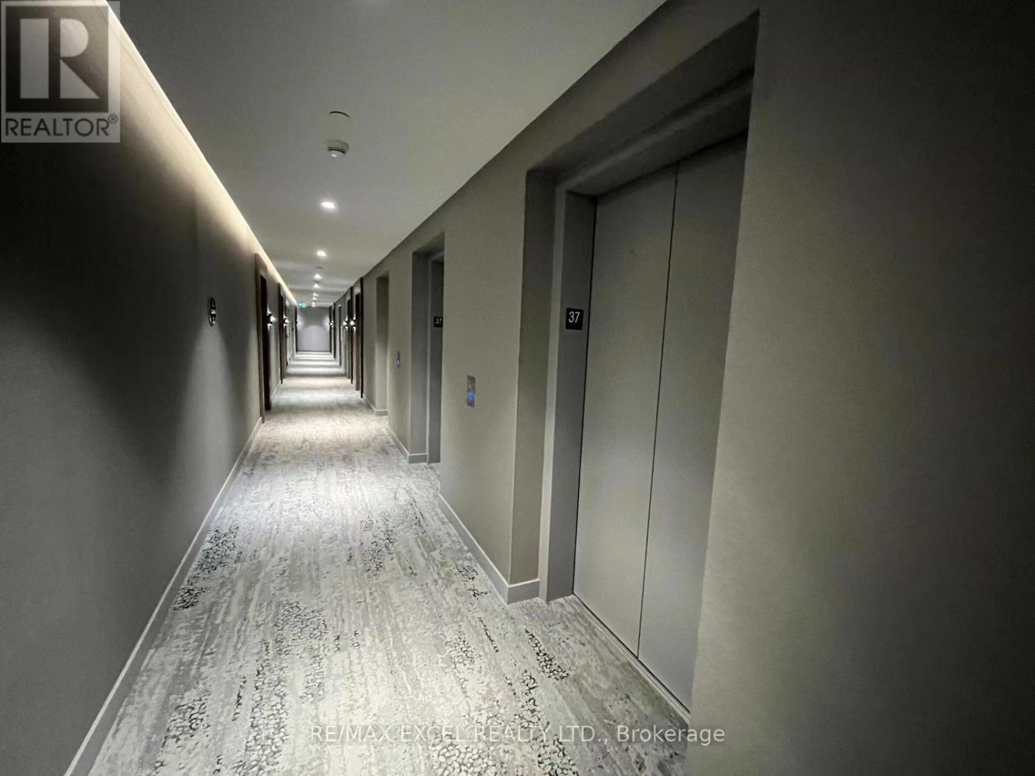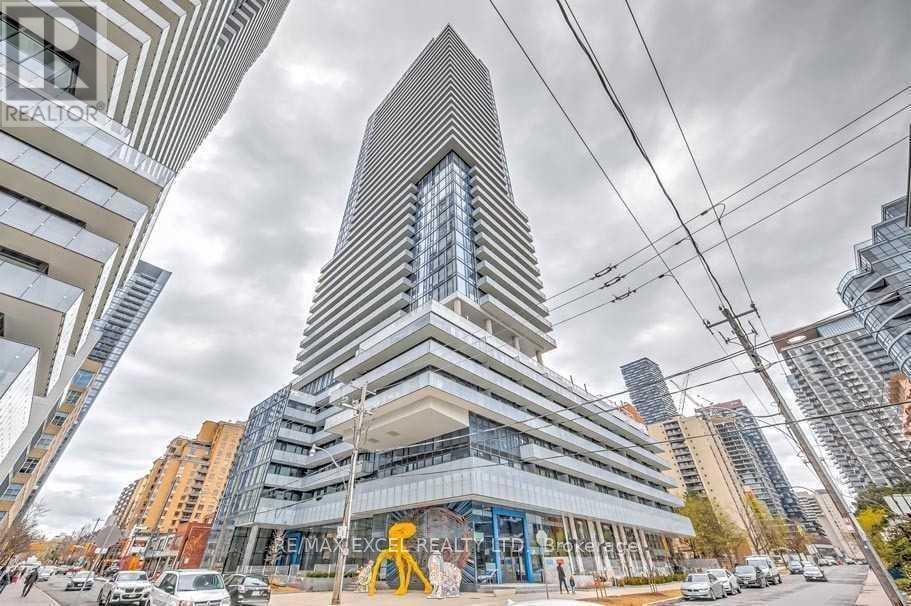$2,350.00 / monthly
3702 - 161 ROEHAMPTON AVENUE, Toronto (Mount Pleasant West), Ontario, M4P0C8, Canada Listing ID: C11962397| Bathrooms | Bedrooms | Property Type |
|---|---|---|
| 1 | 2 | Single Family |
Bright & Spacious 1+Den Unit West View With No Obstruction Located In The Heart Of Yonge And Eglinton With A Walk Score Of 98! Efficient Square Layout. Huge 121 Sqft Balcony. Den Is Not Large Enough To Be Bedroom, But Great For Work/Study Space, Modern Kitchen. Good Space, Walk To Everything. Great Convenient Neighborhood To Live In (id:31565)

Paul McDonald, Sales Representative
Paul McDonald is no stranger to the Toronto real estate market. With over 21 years experience and having dealt with every aspect of the business from simple house purchases to condo developments, you can feel confident in his ability to get the job done.Room Details
| Level | Type | Length | Width | Dimensions |
|---|---|---|---|---|
| Main level | Living room | 4.93 m | 3.29 m | 4.93 m x 3.29 m |
| Main level | Dining room | 4.93 m | 3.29 m | 4.93 m x 3.29 m |
| Main level | Kitchen | 4.93 m | 3.29 m | 4.93 m x 3.29 m |
| Main level | Primary Bedroom | 2.77 m | 2.76 m | 2.77 m x 2.76 m |
| Main level | Den | 1.83 m | 1.53 m | 1.83 m x 1.53 m |
Additional Information
| Amenity Near By | Public Transit, Schools |
|---|---|
| Features | Balcony |
| Maintenance Fee | |
| Maintenance Fee Payment Unit | |
| Management Company | Crossbridge Condominium Services 416-304-9666 |
| Ownership | Condominium/Strata |
| Parking |
|
| Transaction | For rent |
Building
| Bathroom Total | 1 |
|---|---|
| Bedrooms Total | 2 |
| Bedrooms Above Ground | 1 |
| Bedrooms Below Ground | 1 |
| Amenities | Exercise Centre, Party Room, Visitor Parking |
| Cooling Type | Central air conditioning |
| Exterior Finish | Brick |
| Fireplace Present | |
| Flooring Type | Laminate |
| Heating Fuel | Natural gas |
| Heating Type | Forced air |
| Size Interior | 499.9955 - 598.9955 sqft |
| Type | Apartment |














