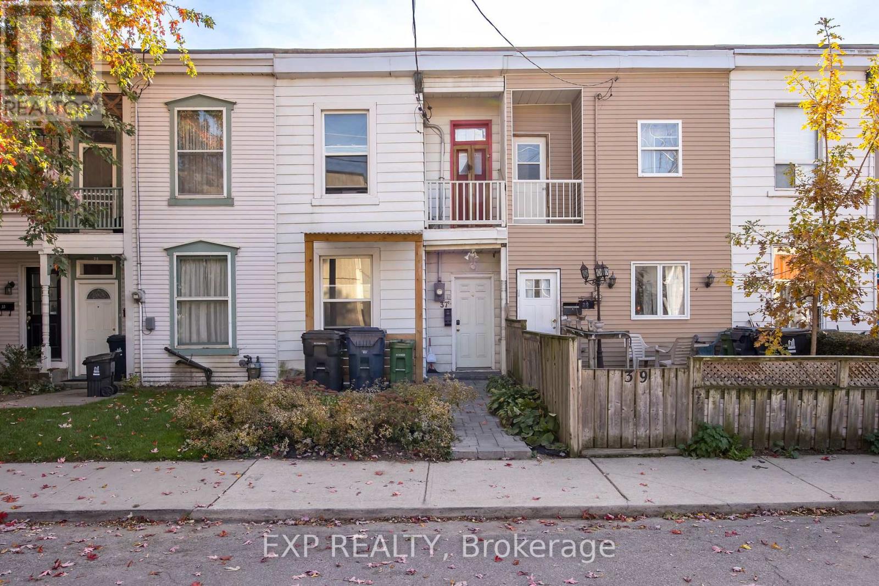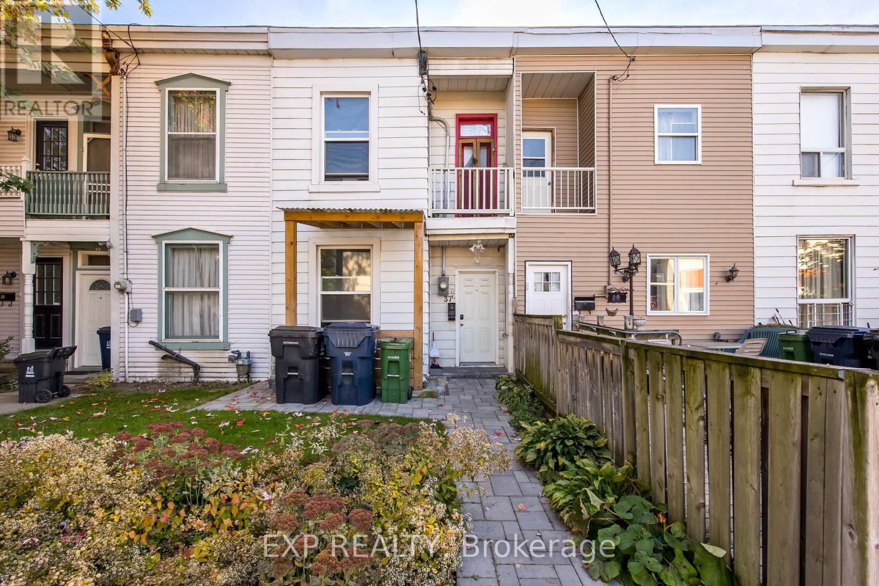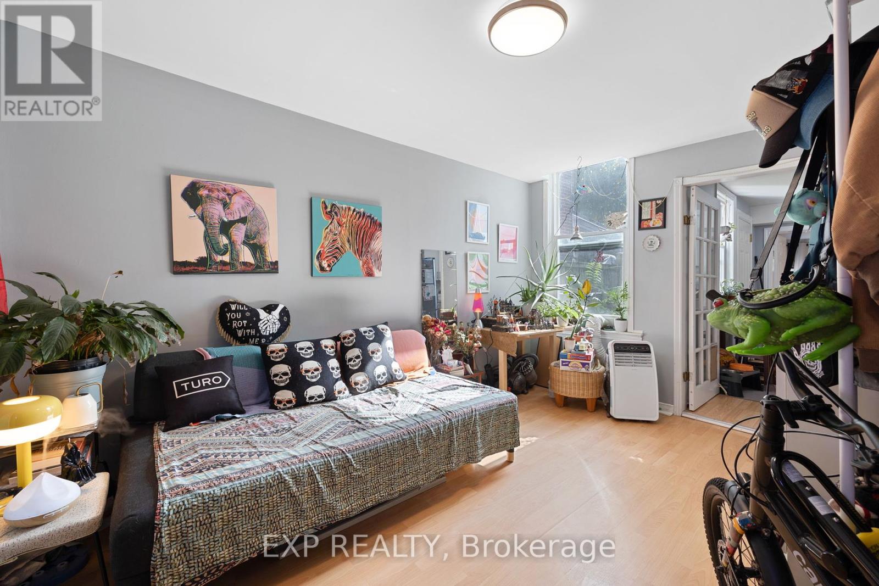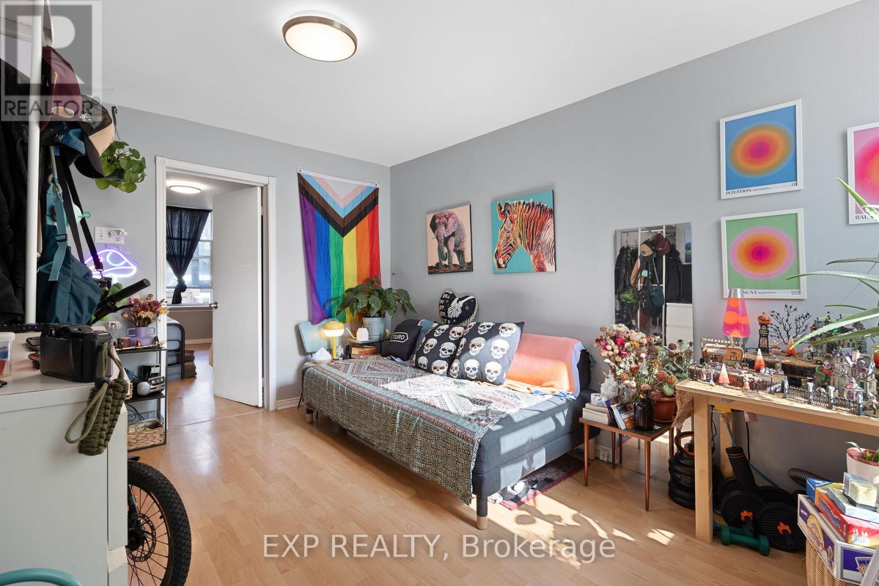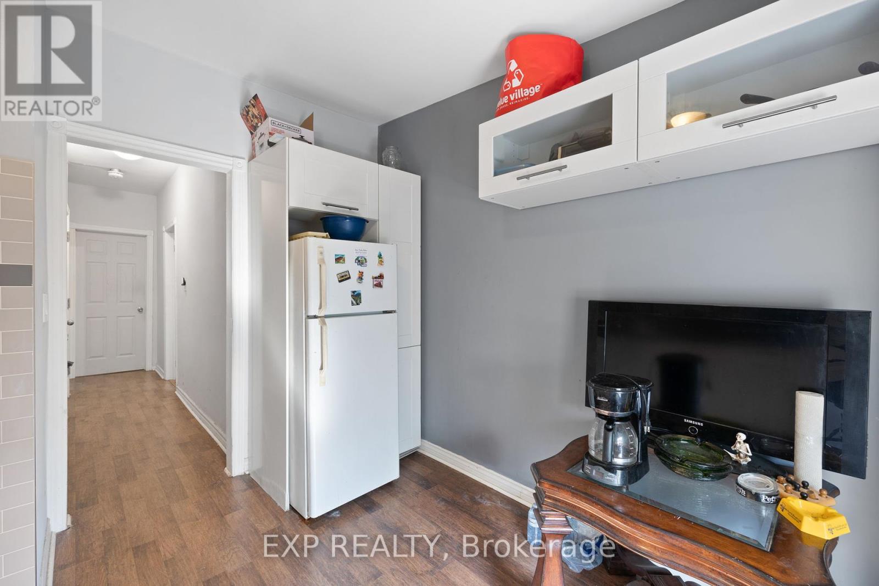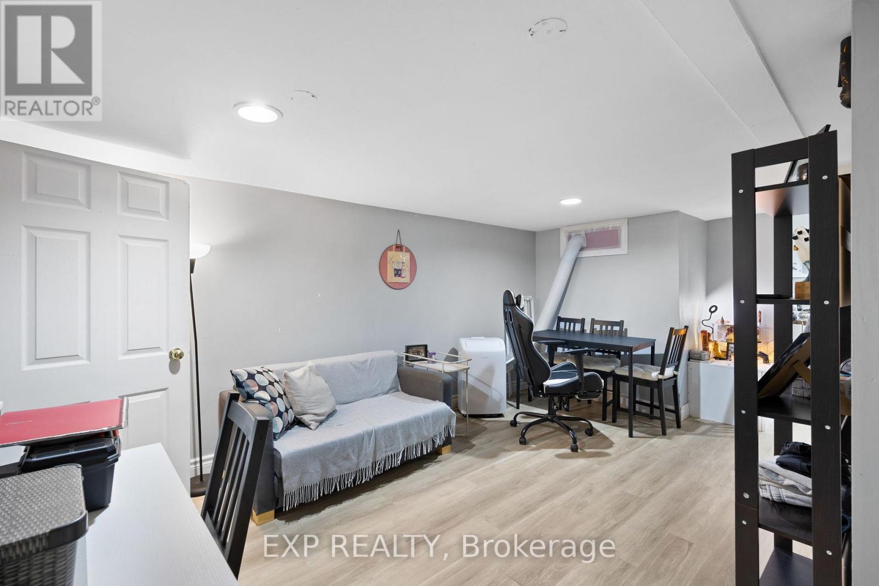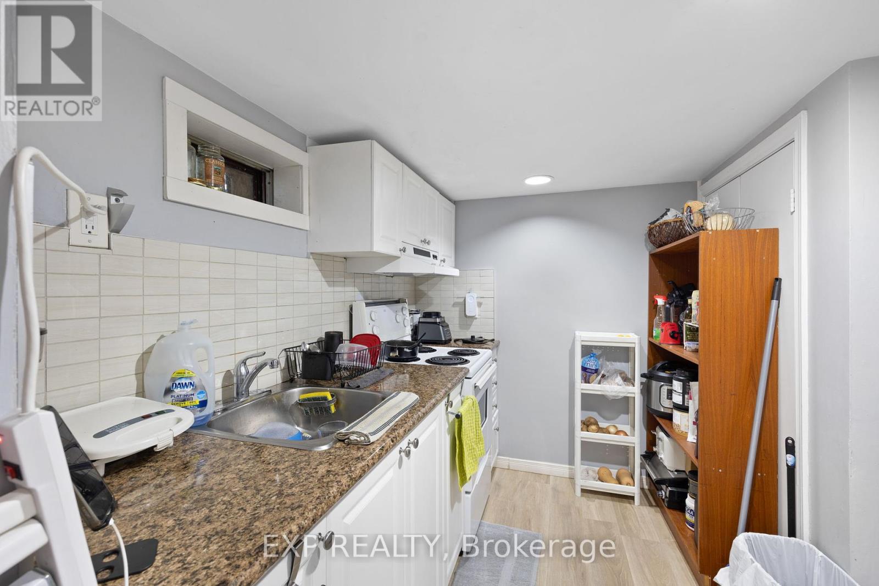$1,199,000.00
37 VINE AVENUE, Toronto (Junction Area), Ontario, M6P1V6, Canada Listing ID: W10409276| Bathrooms | Bedrooms | Property Type |
|---|---|---|
| 3 | 4 | Single Family |
Nestled in one of Toronto's most desirable districts, this triplex is ideally located within minutes of downtown. The Junction is celebrated for its rich history and community spirit, making it a fantastic place to live or invest. Enjoy the convenience of urban living while also having access to green spaces, local art, and cultural activities. With public transit just a stones throw away, commuting to work or exploring the city has never been easier. This property boasts three self-contained units, each with its own separate entrance, providing tenants with privacy and comfort. The layout is thoughtfully designed to maximize space and functionality. For the savvy investor, this triplex offers immense cash flow potential. Steady Rental Income: With the demand for rental units in the Junction at an all-time high, you can easily attract and retain quality tenants. Each unit can be rented at competitive market rates, ensuring a healthy return on investment. Appreciation Potential: The Junction is experiencing ongoing development and revitalization, which can lead to property value appreciation over time. Investing here is not just about immediate cash flow; its also a strategic move for long-term growth.
3 Fridges, 3 Stoves, All Elfs, Laundry Hook Up In Basement.Tenanted (id:31565)

Paul McDonald, Sales Representative
Paul McDonald is no stranger to the Toronto real estate market. With over 21 years experience and having dealt with every aspect of the business from simple house purchases to condo developments, you can feel confident in his ability to get the job done.| Level | Type | Length | Width | Dimensions |
|---|---|---|---|---|
| Second level | Living room | 4.57 m | 4.57 m | 4.57 m x 4.57 m |
| Second level | Kitchen | 3.5 m | 3.05 m | 3.5 m x 3.05 m |
| Second level | Bedroom 3 | 3.5 m | 2.6 m | 3.5 m x 2.6 m |
| Basement | Bedroom | 2.75 m | 2.75 m | 2.75 m x 2.75 m |
| Basement | Living room | 4.27 m | 3.35 m | 4.27 m x 3.35 m |
| Basement | Kitchen | 3.05 m | 2.13 m | 3.05 m x 2.13 m |
| Main level | Living room | 4.27 m | 3.66 m | 4.27 m x 3.66 m |
| Main level | Kitchen | 3.66 m | 3.05 m | 3.66 m x 3.05 m |
| Main level | Bedroom | 4.57 m | 3.05 m | 4.57 m x 3.05 m |
| Main level | Bedroom 2 | 3.05 m | 3.05 m | 3.05 m x 3.05 m |
| Amenity Near By | Park, Public Transit, Schools |
|---|---|
| Features | Lane |
| Maintenance Fee | |
| Maintenance Fee Payment Unit | |
| Management Company | |
| Ownership | Freehold |
| Parking |
|
| Transaction | For sale |
| Bathroom Total | 3 |
|---|---|
| Bedrooms Total | 4 |
| Bedrooms Above Ground | 3 |
| Bedrooms Below Ground | 1 |
| Basement Development | Finished |
| Basement Features | Separate entrance |
| Basement Type | N/A (Finished) |
| Construction Style Attachment | Attached |
| Exterior Finish | Aluminum siding |
| Fireplace Present | |
| Foundation Type | Concrete |
| Heating Fuel | Electric |
| Heating Type | Baseboard heaters |
| Stories Total | 2 |
| Type | Row / Townhouse |
| Utility Water | Municipal water |


