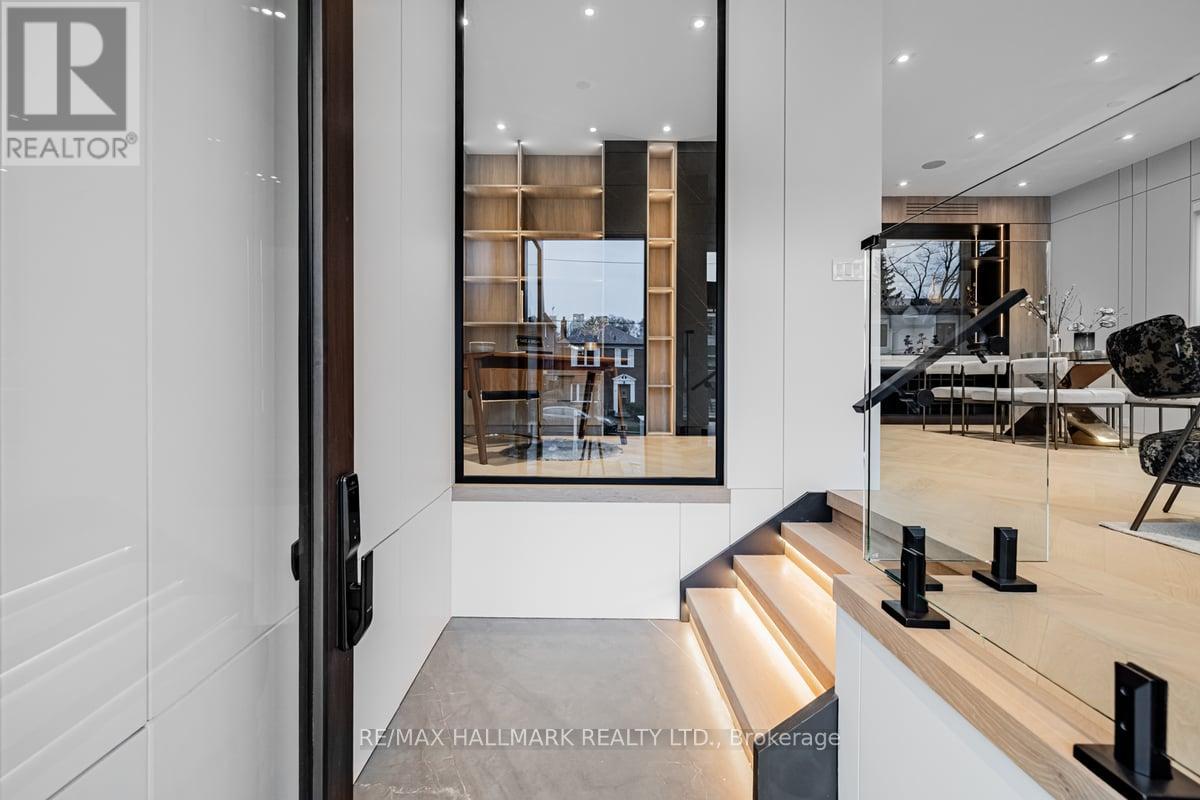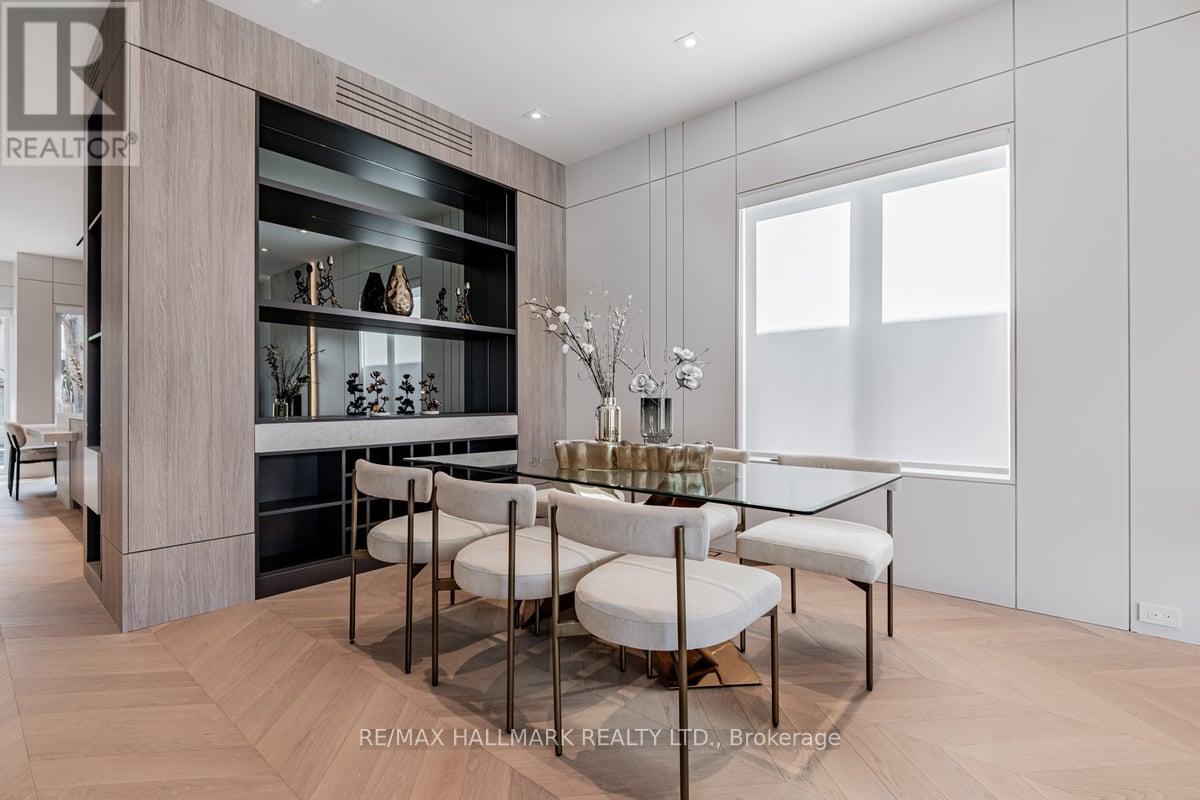$4,299,000.00
37 ROWLEY AVENUE, Toronto (Mount Pleasant East), Ontario, M4P2T1, Canada Listing ID: C12050274| Bathrooms | Bedrooms | Property Type |
|---|---|---|
| 5 | 5 | Single Family |
Welcome to 37 Rowley Avenue A Masterfully Designed Custom Home This stunning custom-designed residence offers approximately 4,000 sq. ft. of luxurious living space, seamlessly blending elegance and modern convenience. Situated in a prime location. Step inside to discover floor-to-ceiling windows, flooding the space with natural light, while white oak flooring and stairs enhance the home's warm and contemporary aesthetic. Designer wood paneling and custom cabinetry with integrated lighting add to the refined ambiance. The main floor features an open-concept layout with a walkout from the kitchen to the backyard, ideal for indoor-outdoor living. The kitchen is a chefs dream, equipped with Miele built-in appliances, sleek finishes, and ample storage. this home features **Full Radiant Heated Driveway, Front steps and porch** The second level offers four spacious bedrooms, each with direct bathroom access. The primary suite is a true retreat, featuring a lavish 7-piece En-suite complete with a sauna. Throughout. built-in speakers, Glass Railing smart home lighting, Laundry on two levels and security cameras for ultimate comfort and peace of mind. The finished basement provides additional versatility, complete with a full kitchen, Radiant heated floors, and a nanny suite, making it perfect for extended family or guests. This rare gem offers exceptional craftsmanship and design in one of the citys most sought-after neighborhoods. Enjoy easy access to top-ranked schools (Leaside High School, Northlea Elementary and Middle School, St. Andrew's Middle School), parks, and amenities, making it the perfect place to call home. See attached list of more schools in the area. (id:31565)

Paul McDonald, Sales Representative
Paul McDonald is no stranger to the Toronto real estate market. With over 21 years experience and having dealt with every aspect of the business from simple house purchases to condo developments, you can feel confident in his ability to get the job done.| Level | Type | Length | Width | Dimensions |
|---|---|---|---|---|
| Second level | Primary Bedroom | 4.57 m | 4.87 m | 4.57 m x 4.87 m |
| Second level | Bedroom 2 | 3.2 m | 3.65 m | 3.2 m x 3.65 m |
| Second level | Bedroom 3 | 3.35 m | 4.26 m | 3.35 m x 4.26 m |
| Second level | Bedroom 4 | 4.11 m | 4.26 m | 4.11 m x 4.26 m |
| Basement | Recreational, Games room | 4.57 m | 7.92 m | 4.57 m x 7.92 m |
| Basement | Bedroom | 2.74 m | 4.26 m | 2.74 m x 4.26 m |
| Main level | Living room | 4.57 m | 4.57 m | 4.57 m x 4.57 m |
| Main level | Dining room | 4.11 m | 4.57 m | 4.11 m x 4.57 m |
| Main level | Kitchen | 3.35 m | 6.7 m | 3.35 m x 6.7 m |
| Main level | Family room | 4.87 m | 5.18 m | 4.87 m x 5.18 m |
| Main level | Library | 2.74 m | 3.04 m | 2.74 m x 3.04 m |
| Main level | Foyer | 2.74 m | 3.35 m | 2.74 m x 3.35 m |
| Amenity Near By | |
|---|---|
| Features | Sauna |
| Maintenance Fee | |
| Maintenance Fee Payment Unit | |
| Management Company | |
| Ownership | Freehold |
| Parking |
|
| Transaction | For sale |
| Bathroom Total | 5 |
|---|---|
| Bedrooms Total | 5 |
| Bedrooms Above Ground | 4 |
| Bedrooms Below Ground | 1 |
| Amenities | Fireplace(s) |
| Appliances | Blinds, Dishwasher, Dryer, Microwave, Oven, Hood Fan, Stove, Washer, Wine Fridge, Refrigerator |
| Basement Development | Finished |
| Basement Features | Walk out |
| Basement Type | N/A (Finished) |
| Construction Style Attachment | Detached |
| Cooling Type | Central air conditioning |
| Exterior Finish | Brick, Stone |
| Fireplace Present | True |
| Fireplace Total | 3 |
| Fire Protection | Alarm system, Monitored Alarm, Security system, Smoke Detectors |
| Flooring Type | Hardwood, Ceramic |
| Foundation Type | Concrete, Block, Unknown |
| Half Bath Total | 1 |
| Heating Fuel | Natural gas |
| Heating Type | Forced air |
| Size Interior | 2500 - 3000 sqft |
| Stories Total | 2 |
| Type | House |
| Utility Water | Municipal water |

































