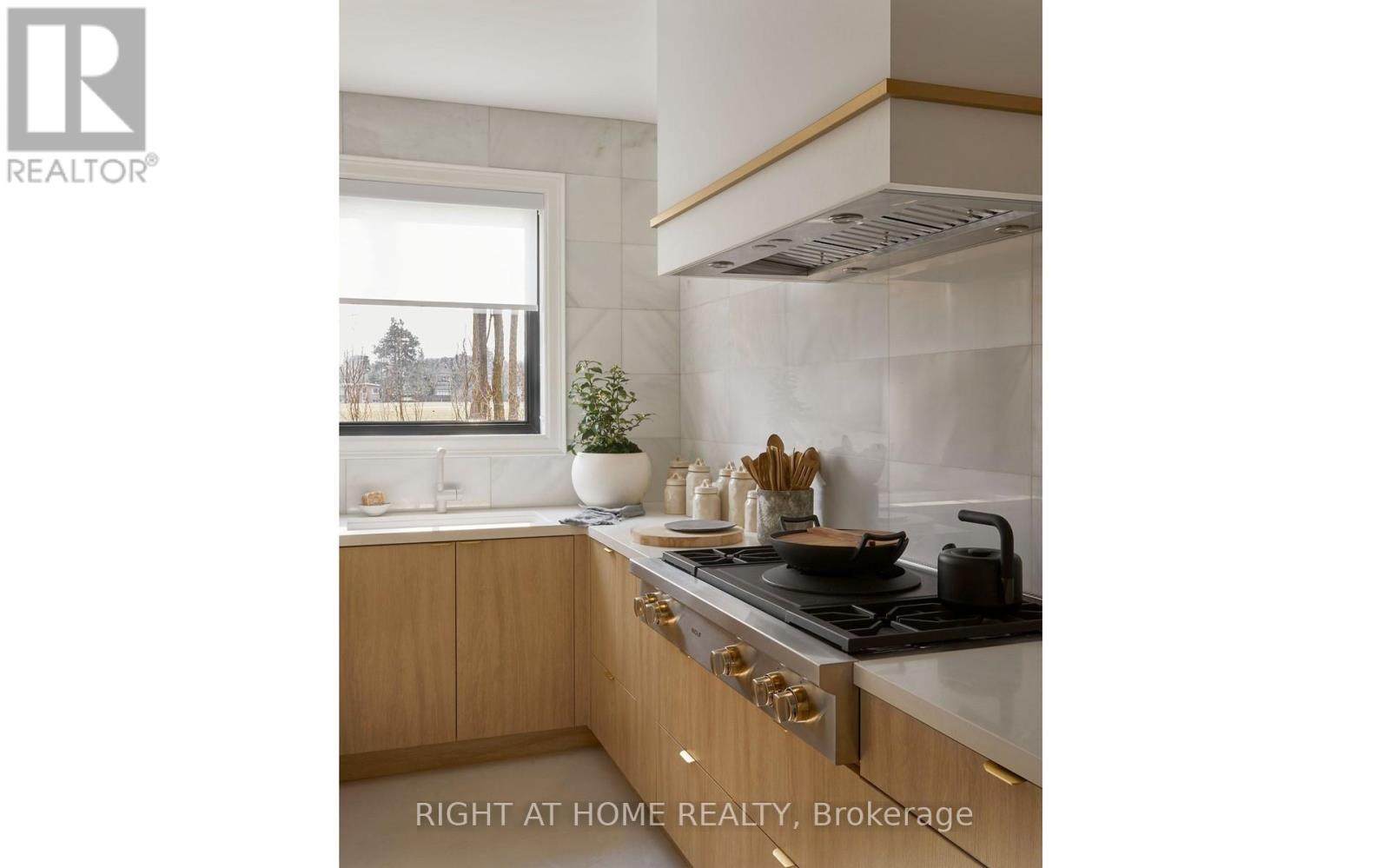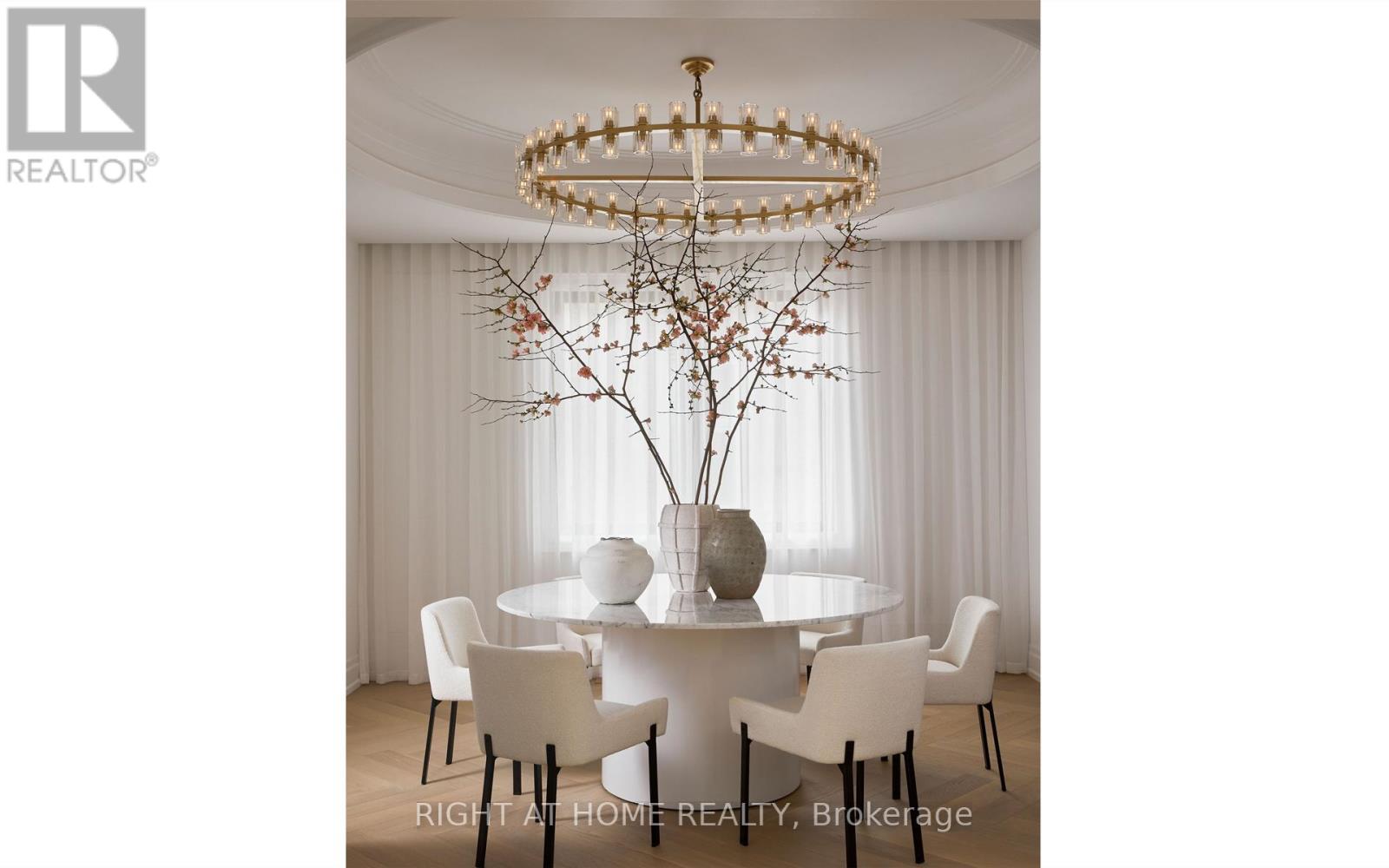$6,888,888.00
37 RIPPLETON ROAD, Toronto (Banbury-Don Mills), Ontario, M3B1H4, Canada Listing ID: C9511296| Bathrooms | Bedrooms | Property Type |
|---|---|---|
| 7 | 7 | Single Family |
Featured by Architectural Digest, Elle Decoration magazine and House & Home magazine's video tour! *****Rare ground floor in-law bedroom suite with en-suite bathroom. *****Rare 2 kitchen layout: main kitchen with La Cornue gas range (handcrafted in France) and a butler's kitchen with full appliance set including 48"" Wolf gas range top and Miele steam oven. *****Soaring double-storey foyer with skylight. *****Backyard with unobstructed view. ***** Professional landscaping with majestic front and backyard design. *****Meticulous attention to detail and craftsmanship include highest-end marble imported from Italy, European handcrafted crown moulding, custom chandeliers and lighting, specialty glass from Tiffany & Co's coveted supplier, and boutique walk-in closets. *****Conveniences include security and smart home features. *****Close to renowned private schools (including Havergal, TFS, Crescent School & UCC), private clubs (Rosedale G.C., Granite Club) and Botanical Garden (Edwards Garden).
16 new appliances sets: La Cornue gas range, Wolf gas rangetop, 2 Miele fridges, Miele steam oven, Miele microwave, 2 rangehoods, 2 dishwashers, 2 wine coolers, 2 LG laundry towers, 2 TVs (Samsung 65\" FrameTV 4K UHD HDR, LG 86\" 4K UHD HDR) (id:31565)

Paul McDonald, Sales Representative
Paul McDonald is no stranger to the Toronto real estate market. With over 21 years experience and having dealt with every aspect of the business from simple house purchases to condo developments, you can feel confident in his ability to get the job done.| Level | Type | Length | Width | Dimensions |
|---|---|---|---|---|
| Second level | Bedroom 5 | 4.5 m | 3.9 m | 4.5 m x 3.9 m |
| Second level | Primary Bedroom | 7.82 m | 4.27 m | 7.82 m x 4.27 m |
| Second level | Bedroom 2 | 4.1 m | 3.7 m | 4.1 m x 3.7 m |
| Second level | Bedroom 3 | 4.8 m | 3.9 m | 4.8 m x 3.9 m |
| Second level | Bedroom 4 | 3.7 m | 3.4 m | 3.7 m x 3.4 m |
| Basement | Recreational, Games room | 9.5 m | 7 m | 9.5 m x 7 m |
| Ground level | Kitchen | 6 m | 5.6 m | 6 m x 5.6 m |
| Ground level | Kitchen | 4.8 m | 1.8 m | 4.8 m x 1.8 m |
| Ground level | Dining room | 4.4 m | 4.1 m | 4.4 m x 4.1 m |
| Ground level | Family room | 6.9 m | 3.9 m | 6.9 m x 3.9 m |
| Ground level | Office | 4 m | 3.7 m | 4 m x 3.7 m |
| Ground level | Primary Bedroom | 5.9 m | 4.3 m | 5.9 m x 4.3 m |
| Amenity Near By | Park |
|---|---|
| Features | In-Law Suite |
| Maintenance Fee | |
| Maintenance Fee Payment Unit | |
| Management Company | |
| Ownership | Freehold |
| Parking |
|
| Transaction | For sale |
| Bathroom Total | 7 |
|---|---|
| Bedrooms Total | 7 |
| Bedrooms Above Ground | 6 |
| Bedrooms Below Ground | 1 |
| Amenities | Fireplace(s) |
| Basement Development | Finished |
| Basement Features | Walk out |
| Basement Type | N/A (Finished) |
| Construction Style Attachment | Detached |
| Cooling Type | Central air conditioning |
| Exterior Finish | Brick |
| Fireplace Present | True |
| Fireplace Total | 3 |
| Fire Protection | Security system |
| Flooring Type | Hardwood |
| Foundation Type | Concrete |
| Half Bath Total | 1 |
| Heating Fuel | Natural gas |
| Heating Type | Forced air |
| Stories Total | 2 |
| Type | House |
| Utility Water | Municipal water |



































