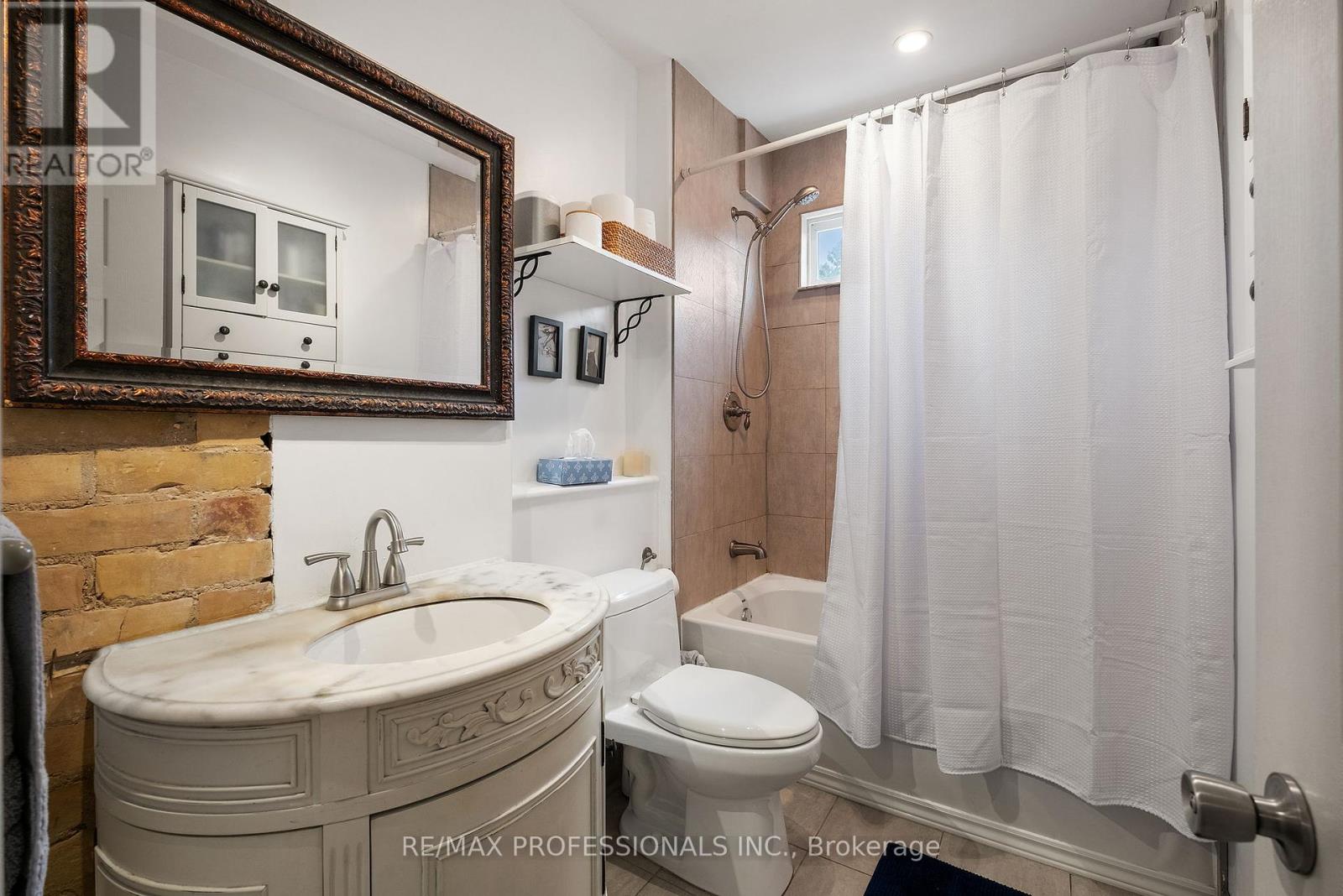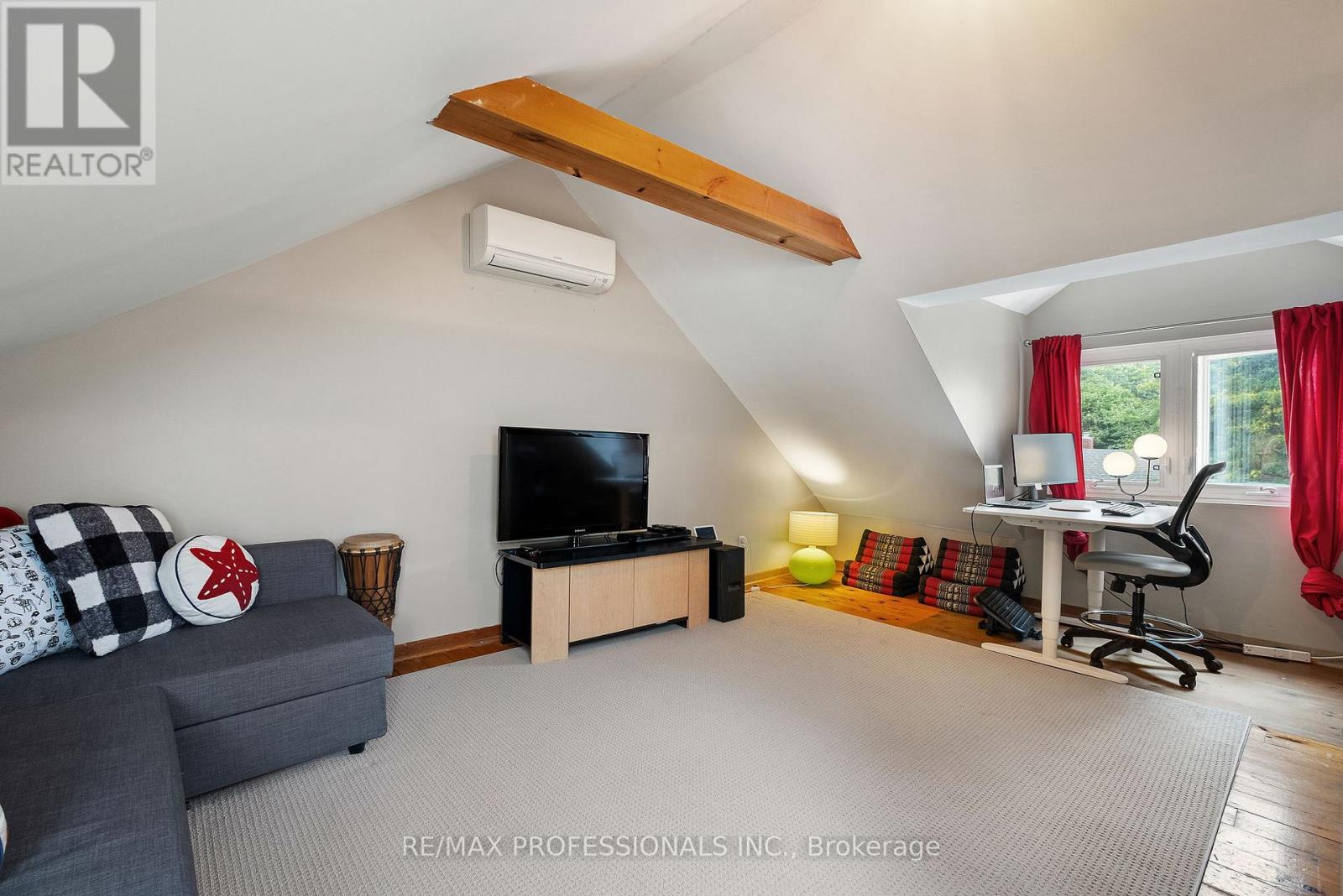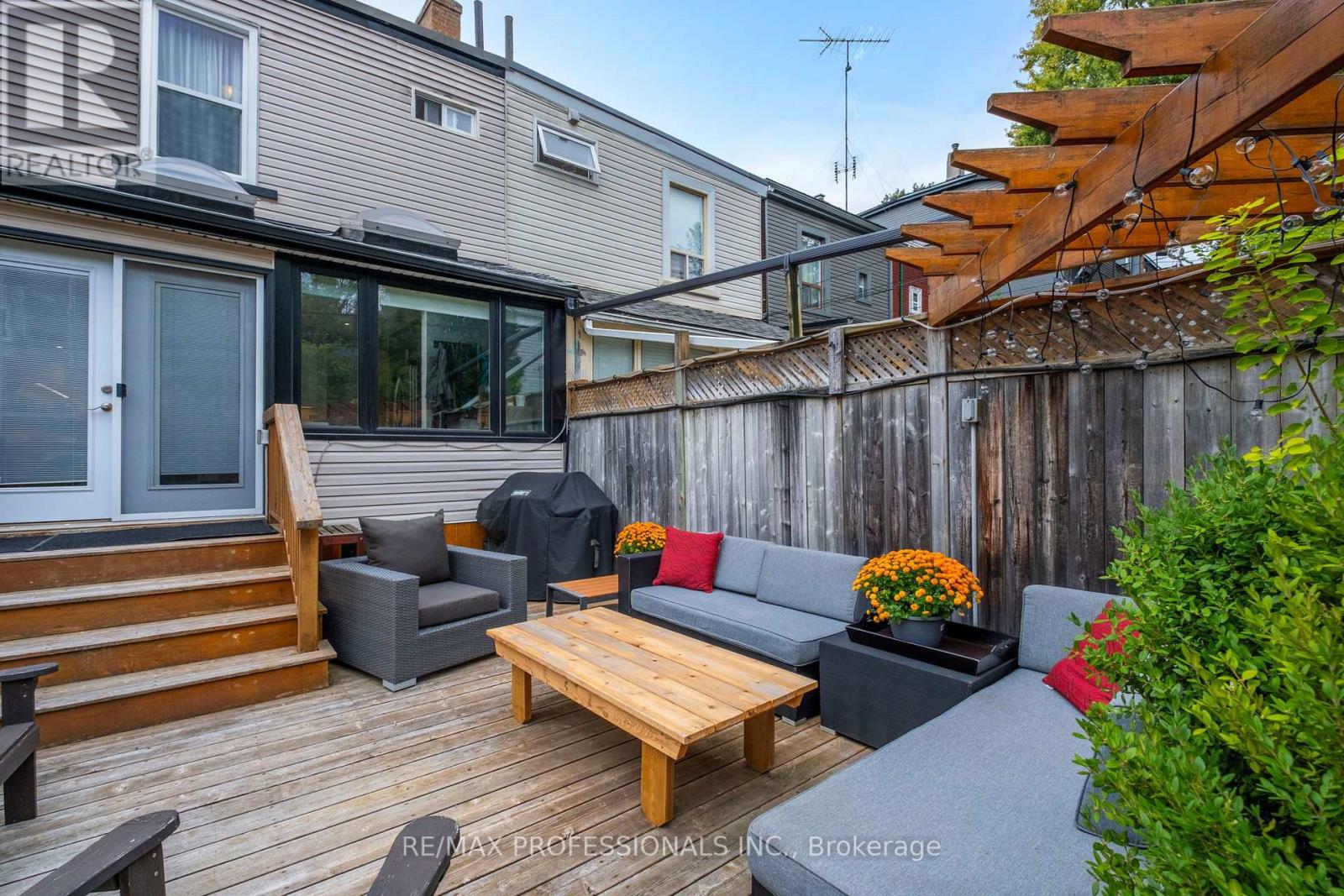$1,399,000.00
37 MARJORY AVENUE, Toronto (South Riverdale), Ontario, M4M2Y2, Canada Listing ID: E9378270| Bathrooms | Bedrooms | Property Type |
|---|---|---|
| 2 | 4 | Single Family |
Welcome to charming Leslieville! This spacious 2.5-storey semi-detached home offers large principal rooms, ample storage in the finished basement, 2-car parking, and a beautifully updated interior. Step onto the inviting front porch and into generous living and dining spaces, with hardwood floors and high ceilings. The custom-built kitchen, completed in 2021, features a huge island, quartz countertops, and a craft ice-cube making refrigerator - perfect for entertaining. The eat-in kitchen and sunroom provide a bright gathering spot, with a beautiful picture window and French doors opening to a private backyard retreat, complete with a deck, low-maintenance landscaping with irrigation system, and a natural gas hookup for your BBQ. The second floor boasts 3 generously sized bedrooms, while the third floor is a serene private sanctuary with its own HVAC system. Just steps away from shopping, groceries, and many great restaurants on Queen, Gerrard and in Little India. Multiple TTC routes, new Ontario Line stops, and bike trails make this the perfect location for life and leisure on the east side!
Heat/AC pump new in 2019 on 3rd Floor, Hi efficiency furnace; roof and downspout system installed in 2020; new electrical panel in 2021; replaced water heater in 2022; New windows on order and being installed this fall! (id:31565)

Paul McDonald, Sales Representative
Paul McDonald is no stranger to the Toronto real estate market. With over 21 years experience and having dealt with every aspect of the business from simple house purchases to condo developments, you can feel confident in his ability to get the job done.| Level | Type | Length | Width | Dimensions |
|---|---|---|---|---|
| Second level | Primary Bedroom | 3.47 m | 3.17 m | 3.47 m x 3.17 m |
| Second level | Bedroom 2 | 3.94 m | 3.31 m | 3.94 m x 3.31 m |
| Second level | Bedroom 3 | 3.64 m | 2.99 m | 3.64 m x 2.99 m |
| Third level | Bedroom 4 | 6.3 m | 4.77 m | 6.3 m x 4.77 m |
| Basement | Recreational, Games room | 4.47 m | 3.02 m | 4.47 m x 3.02 m |
| Basement | Laundry room | 2.9 m | 2.1 m | 2.9 m x 2.1 m |
| Basement | Other | 4.51 m | 2.59 m | 4.51 m x 2.59 m |
| Main level | Living room | 6.79 m | 4.11 m | 6.79 m x 4.11 m |
| Main level | Dining room | 6.79 m | 4.11 m | 6.79 m x 4.11 m |
| Main level | Kitchen | 5.49 m | 4.48 m | 5.49 m x 4.48 m |
| Amenity Near By | Public Transit |
|---|---|
| Features | Lane |
| Maintenance Fee | |
| Maintenance Fee Payment Unit | |
| Management Company | |
| Ownership | Freehold |
| Parking |
|
| Transaction | For sale |
| Bathroom Total | 2 |
|---|---|
| Bedrooms Total | 4 |
| Bedrooms Above Ground | 4 |
| Appliances | Water Heater, Dishwasher, Dryer, Range, Refrigerator, Stove, Washer |
| Basement Development | Finished |
| Basement Type | N/A (Finished) |
| Construction Style Attachment | Semi-detached |
| Cooling Type | Central air conditioning |
| Exterior Finish | Brick, Vinyl siding |
| Fireplace Present | |
| Flooring Type | Hardwood, Ceramic |
| Foundation Type | Brick |
| Heating Fuel | Natural gas |
| Heating Type | Forced air |
| Size Interior | 1499.9875 - 1999.983 sqft |
| Stories Total | 2.5 |
| Type | House |
| Utility Water | Municipal water |




























