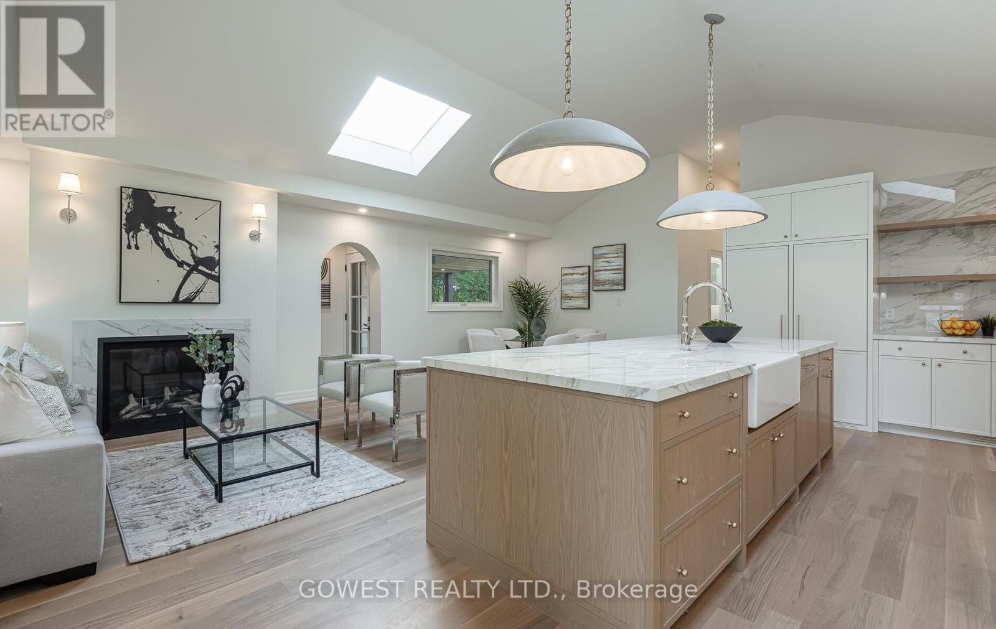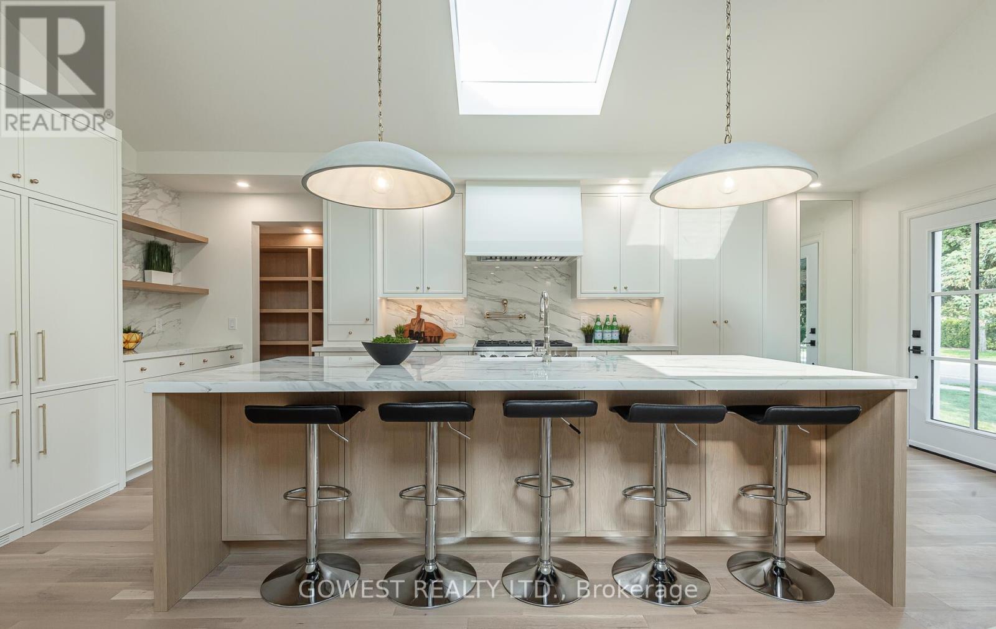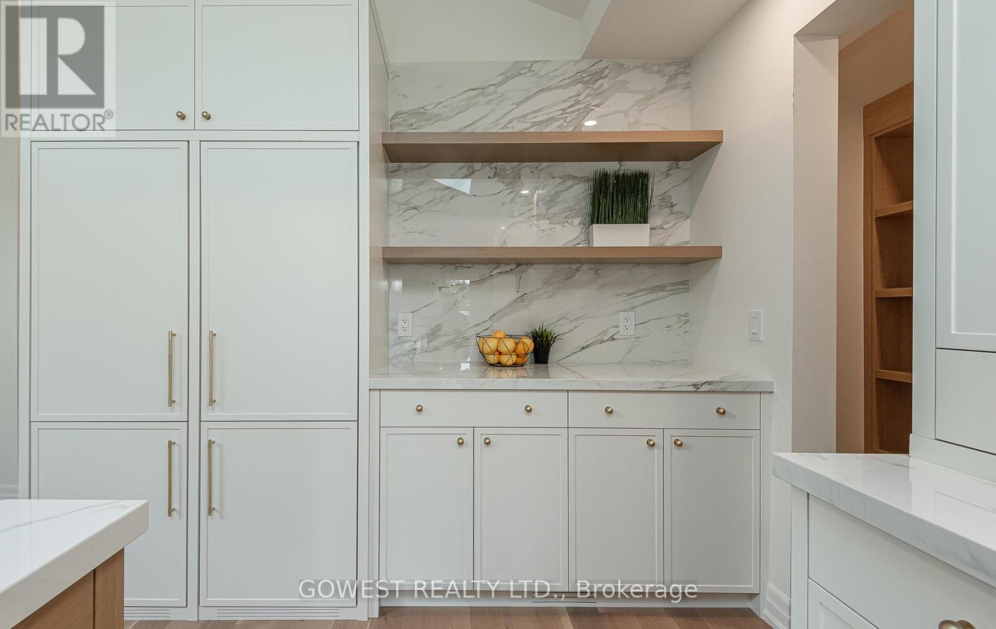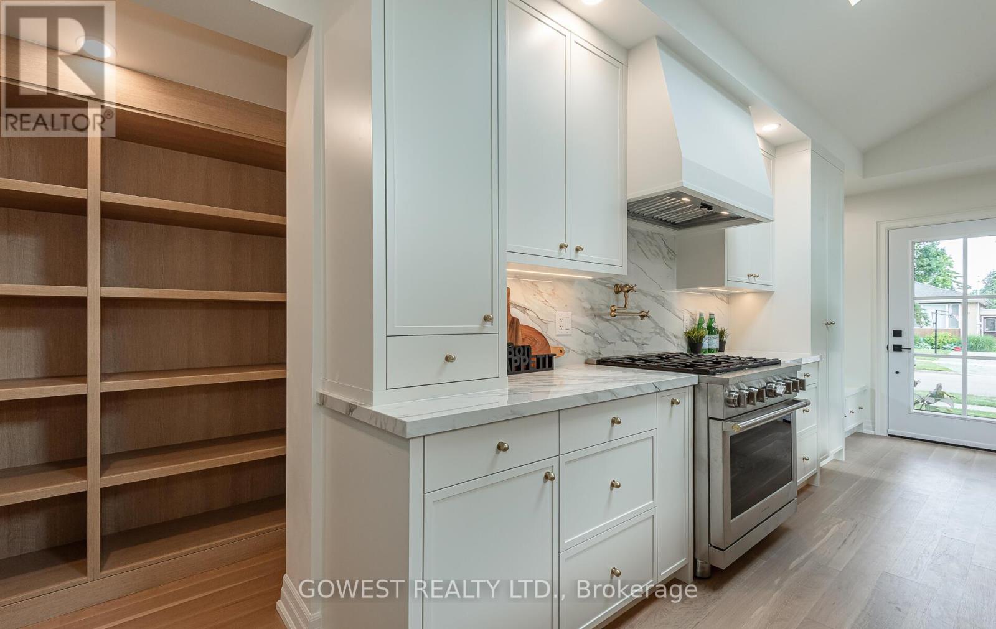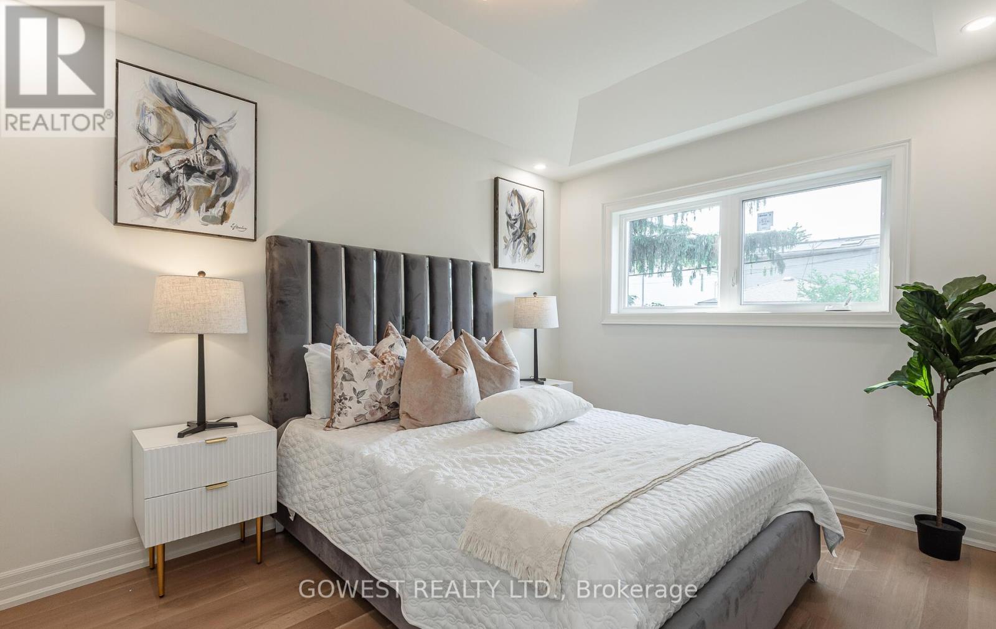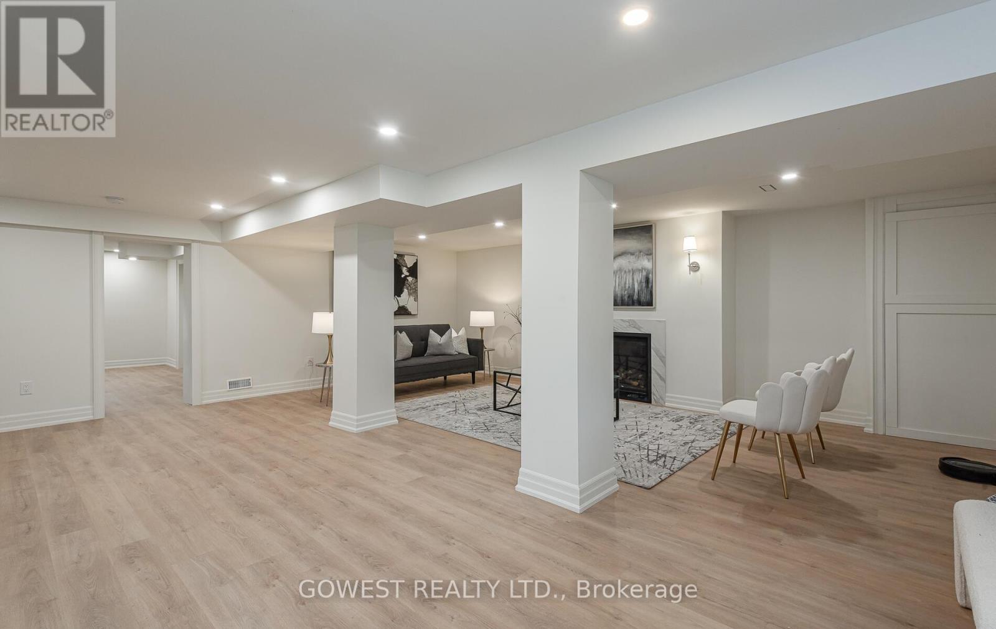$1,399,800.00
37 COTMAN CRESCENT, Toronto, Ontario, M9B3A4, Canada Listing ID: W8460856| Bathrooms | Bedrooms | Property Type |
|---|---|---|
| 2 | 4 | Single Family |
Stunning Quality Renovated 3 Bedroom Raised Bungalow With Professionally Finished Basement /w Above Grade Windows, Rec Room, Bedroom, Laundry and 3-Pc Bathroom. Open Concept Living Rm, Dining Rm and Kitchen, /w 2 Skylights and Catheral Ceilings! New Gas Fire Place in Living Rm. Rec Room and Exterior Rear Patio /w Outdoor Cedar Roof. Exterior Stucco. New Garage Door. 50 Ft. Flat Lot! Cathedral Ceilings Throughout. Designer Kitchen /w Center Island and Quartz Countertops/Porcelain Backsplash/Shaw FireClay Sink and Walk-in Pantry. 3/4"" Nautilus Vintage Hardwood Flrs on Main Flr. Large 5pc Main Floor Bathroom /w LED Lighting, New Vinyl Windows, Pot Lights Throughout. New Doors, Trims and Hardware. Located on a Superior Quiet Child Safe Crescent. Walk to West Deane Park, Close to Major Highways, 427, 27 and 401. One of a Kind Home. Shows as 10+ (id:31565)

Paul McDonald, Sales Representative
Paul McDonald is no stranger to the Toronto real estate market. With over 21 years experience and having dealt with every aspect of the business from simple house purchases to condo developments, you can feel confident in his ability to get the job done.| Level | Type | Length | Width | Dimensions |
|---|---|---|---|---|
| Basement | Bathroom | na | na | Measurements not available |
| Basement | Recreational, Games room | 6.91 m | 6.57 m | 6.91 m x 6.57 m |
| Basement | Bedroom | 3.22 m | 2.83 m | 3.22 m x 2.83 m |
| Basement | Laundry room | 2.46 m | 1.12 m | 2.46 m x 1.12 m |
| Main level | Living room | 6.94 m | 3.86 m | 6.94 m x 3.86 m |
| Main level | Dining room | 6.94 m | 3.86 m | 6.94 m x 3.86 m |
| Main level | Kitchen | 6.94 m | 2.9 m | 6.94 m x 2.9 m |
| Main level | Primary Bedroom | 3.16 m | 3.44 m | 3.16 m x 3.44 m |
| Main level | Bedroom | 2.82 m | 2.82 m | 2.82 m x 2.82 m |
| Main level | Bedroom | 4.03 m | 2.83 m | 4.03 m x 2.83 m |
| Main level | Bathroom | na | na | Measurements not available |
| Amenity Near By | Park, Public Transit |
|---|---|
| Features | Level lot, Wooded area, Level |
| Maintenance Fee | |
| Maintenance Fee Payment Unit | |
| Management Company | |
| Ownership | Freehold |
| Parking |
|
| Transaction | For sale |
| Bathroom Total | 2 |
|---|---|
| Bedrooms Total | 4 |
| Bedrooms Above Ground | 3 |
| Bedrooms Below Ground | 1 |
| Appliances | Dishwasher, Dryer, Refrigerator, Stove, Washer |
| Architectural Style | Raised bungalow |
| Basement Development | Finished |
| Basement Type | N/A (Finished) |
| Construction Style Attachment | Detached |
| Cooling Type | Central air conditioning |
| Exterior Finish | Brick |
| Fireplace Present | True |
| Fireplace Total | 2 |
| Foundation Type | Block |
| Heating Fuel | Natural gas |
| Heating Type | Forced air |
| Stories Total | 1 |
| Type | House |
| Utility Water | Municipal water |








