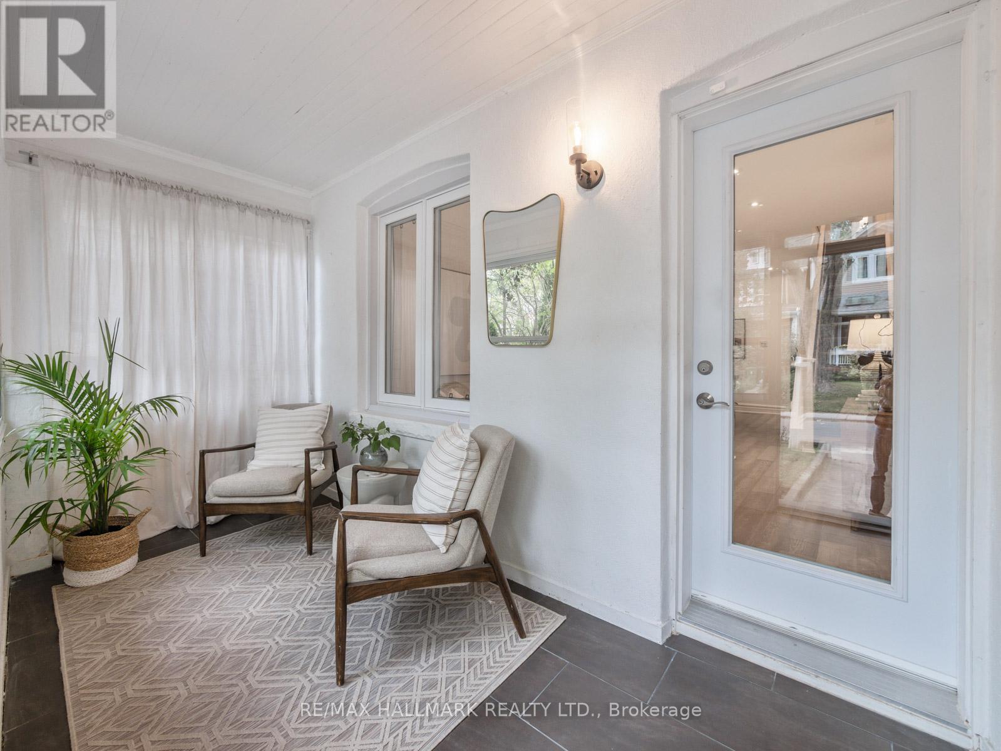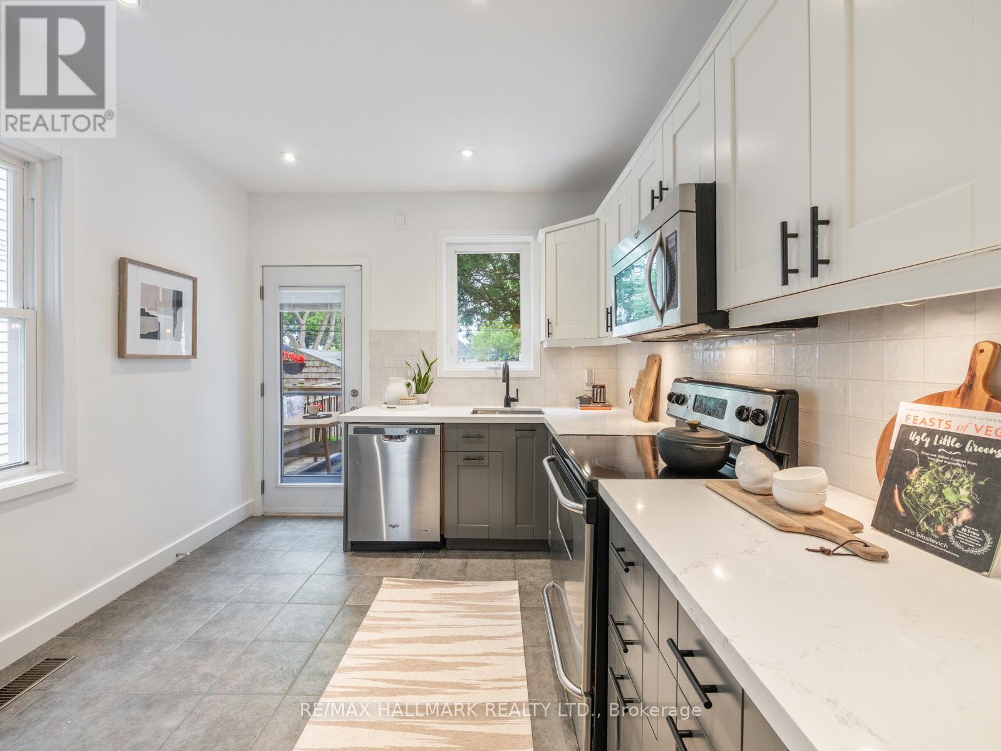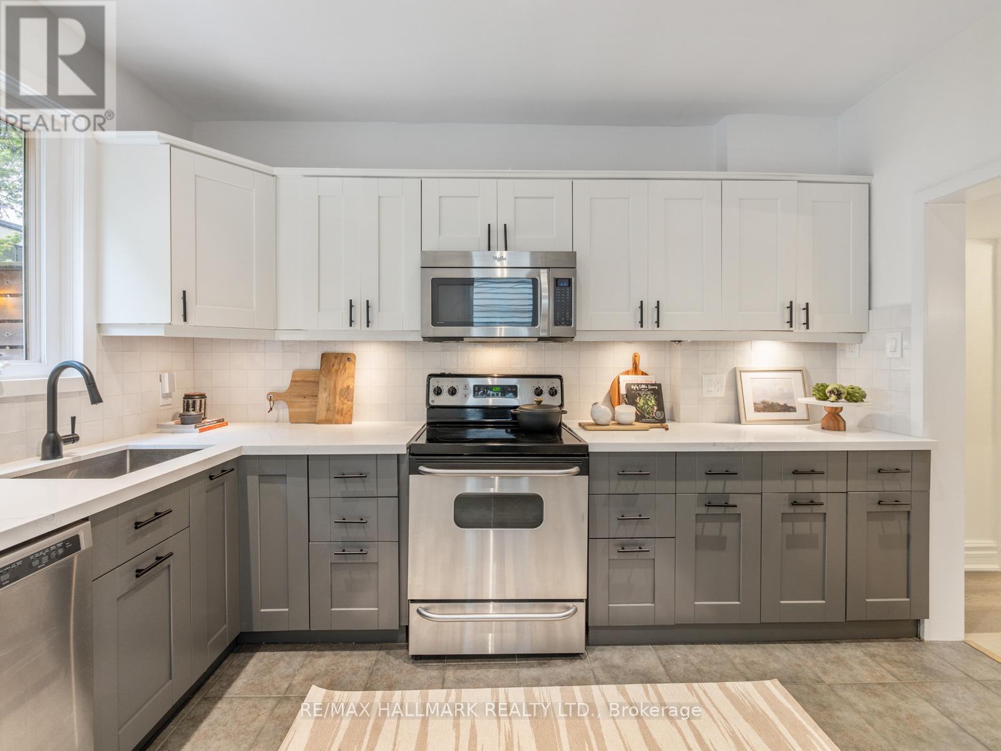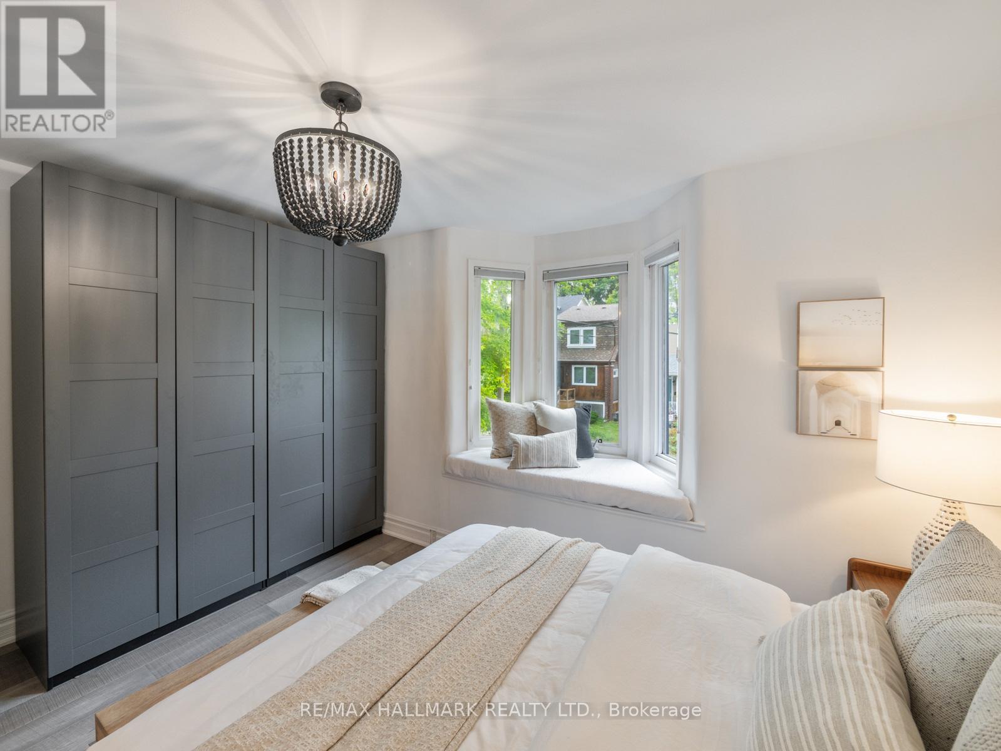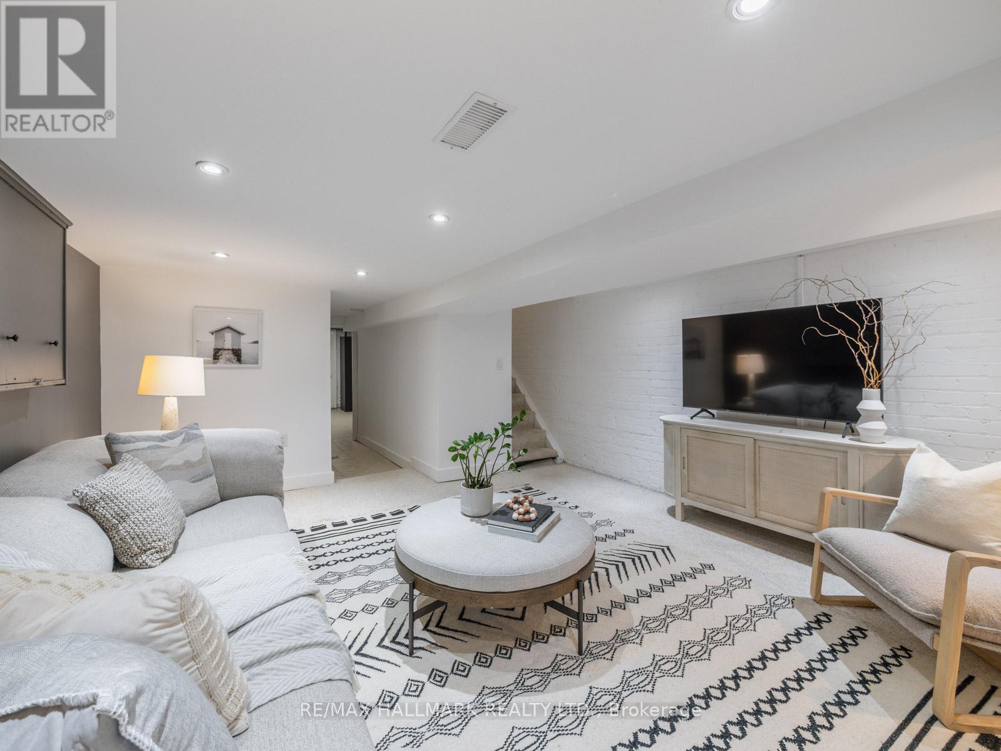$1,329,900.00
37 BURGESS AVENUE, Toronto, Ontario, M4E1W8, Canada Listing ID: E8458002| Bathrooms | Bedrooms | Property Type |
|---|---|---|
| 2 | 3 | Single Family |
Why put up with fighting for a spot to park your car on the street when you can have private 2 car parking off a lane?! This amazing 3 bedroom home offers a bright enclosed porch - the perfect place to store your stroller or bikes or leave wet boots before entering your home. Inside, the open concept living & dining rooms feature tall ceilings, oversized windows and pot lights. The renovated kitchen offers plenty of storage space, lots of prep surface on the quartz counters and both a window over the sink and a glass door overlooking the cutest backyard! The upper deck provides bench seating and a privacy fence, the dining area sits atop interlocked brick, the yard is lined with gardens, the storage shed has lots of room for your gardening equipment and Winter tires while the gate leads to extremely rare 2 car side-by-side parking!! Upstairs, the primary bedroom has bench seating in the bay window as well as built-ins, two kids rooms and a fully renovated bathroom! Downstairs, the finished basement offers a spacious rec room, a 2nd full bathroom, a massive laundry room and a large storage room - something often hard to find in nearby homes!
With Cassels Park (playground, splashpad, off leash dog area, toboggan hills) & Norway PS just around the corner and amazing transit options at the end of your street, this tree lined street is set in the ideal Upper Beach location! (id:31565)

Paul McDonald, Sales Representative
Paul McDonald is no stranger to the Toronto real estate market. With over 21 years experience and having dealt with every aspect of the business from simple house purchases to condo developments, you can feel confident in his ability to get the job done.| Level | Type | Length | Width | Dimensions |
|---|---|---|---|---|
| Second level | Bathroom | 2.01 m | 1.96 m | 2.01 m x 1.96 m |
| Second level | Bedroom | 2.98 m | 2.1 m | 2.98 m x 2.1 m |
| Second level | Bedroom 2 | 2.52 m | 3.59 m | 2.52 m x 3.59 m |
| Second level | Bedroom 3 | 4.22 m | 3.07 m | 4.22 m x 3.07 m |
| Basement | Recreational, Games room | 4.1 m | 4.88 m | 4.1 m x 4.88 m |
| Basement | Utility room | 1.47 m | 4.18 m | 1.47 m x 4.18 m |
| Basement | Bathroom | 1.5 m | 2.39 m | 1.5 m x 2.39 m |
| Basement | Cold room | 2.75 m | 2.51 m | 2.75 m x 2.51 m |
| Basement | Laundry room | 2.87 m | 3.66 m | 2.87 m x 3.66 m |
| Main level | Kitchen | 4.24 m | 3.53 m | 4.24 m x 3.53 m |
| Main level | Dining room | 4.25 m | 4.04 m | 4.25 m x 4.04 m |
| Main level | Living room | 2.97 m | 3.68 m | 2.97 m x 3.68 m |
| Amenity Near By | |
|---|---|
| Features | Lane |
| Maintenance Fee | |
| Maintenance Fee Payment Unit | |
| Management Company | |
| Ownership | Freehold |
| Parking |
|
| Transaction | For sale |
| Bathroom Total | 2 |
|---|---|
| Bedrooms Total | 3 |
| Bedrooms Above Ground | 3 |
| Basement Development | Finished |
| Basement Type | N/A (Finished) |
| Construction Style Attachment | Semi-detached |
| Cooling Type | Central air conditioning |
| Exterior Finish | Brick |
| Fireplace Present | |
| Heating Fuel | Natural gas |
| Heating Type | Forced air |
| Stories Total | 2 |
| Type | House |
| Utility Water | Municipal water |



