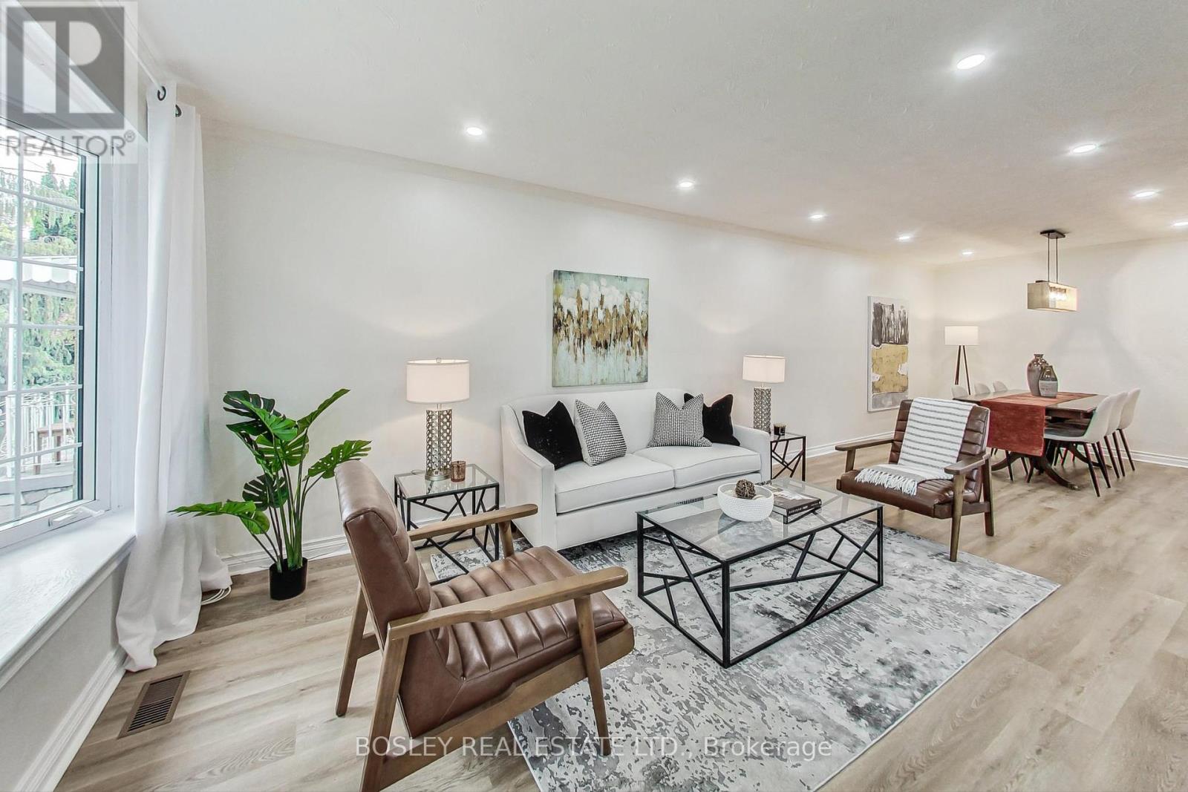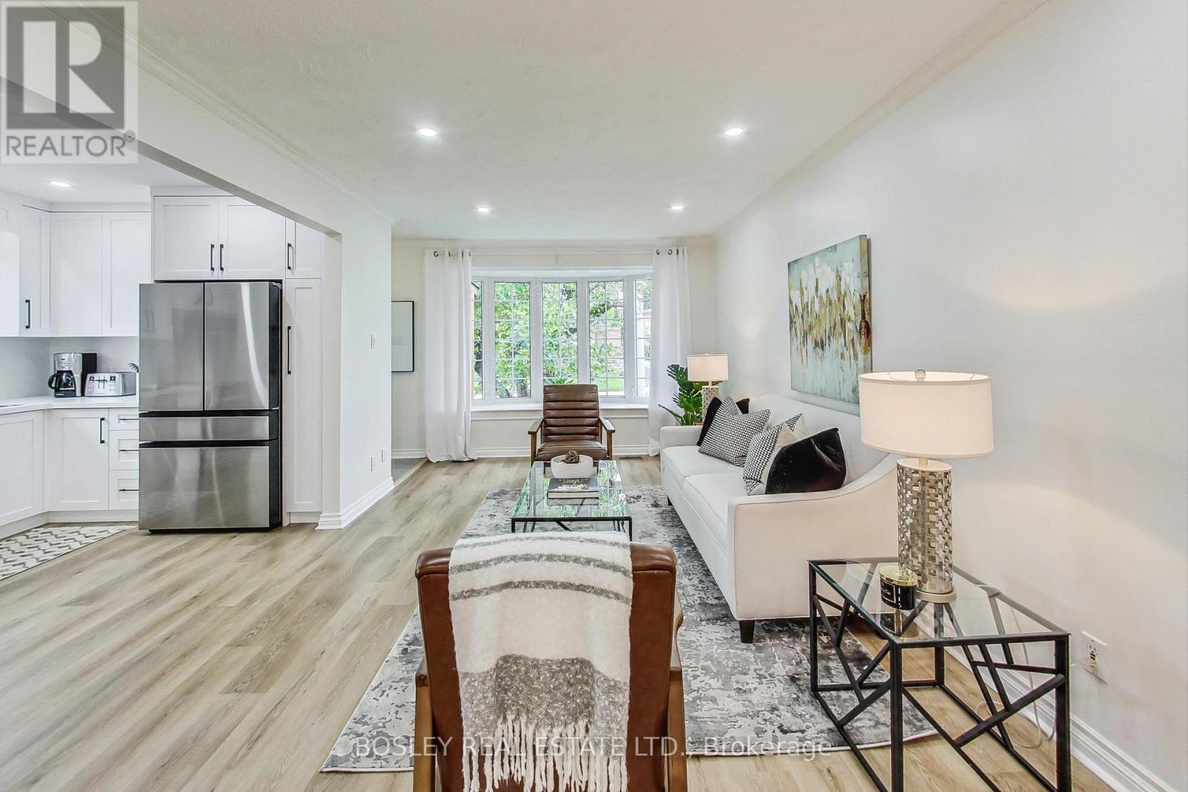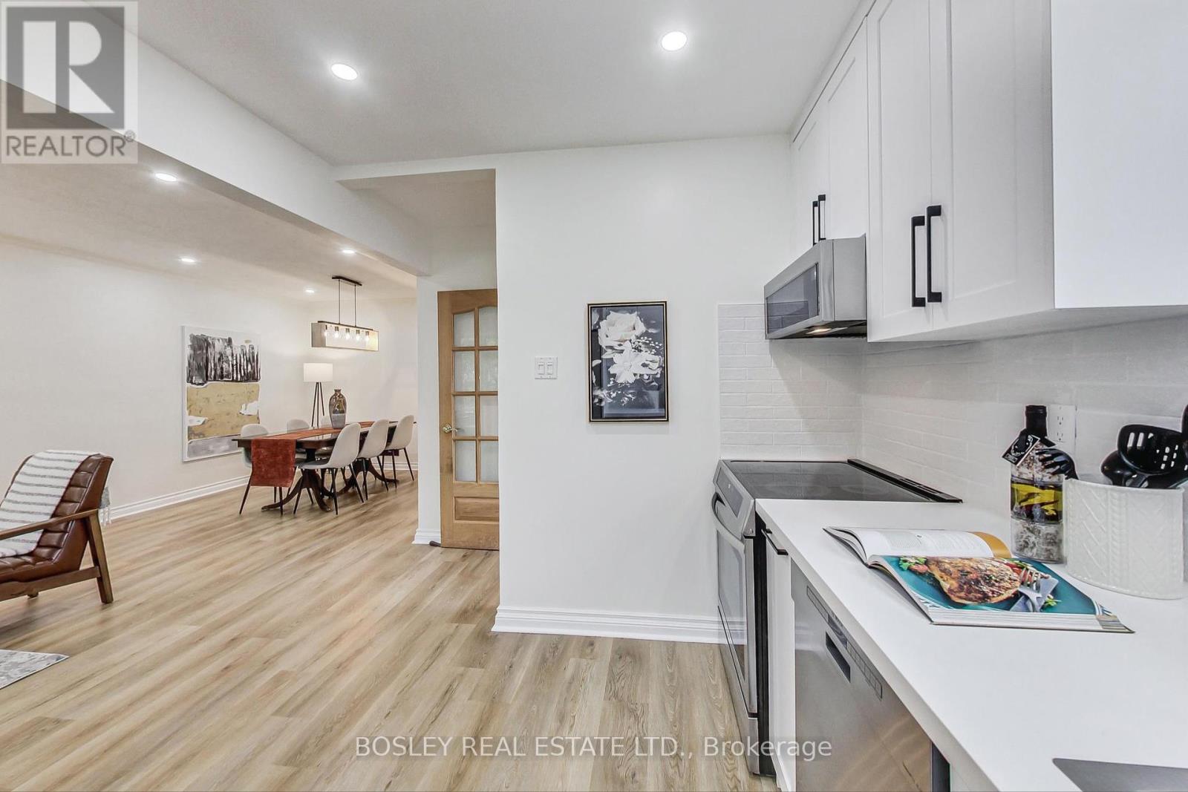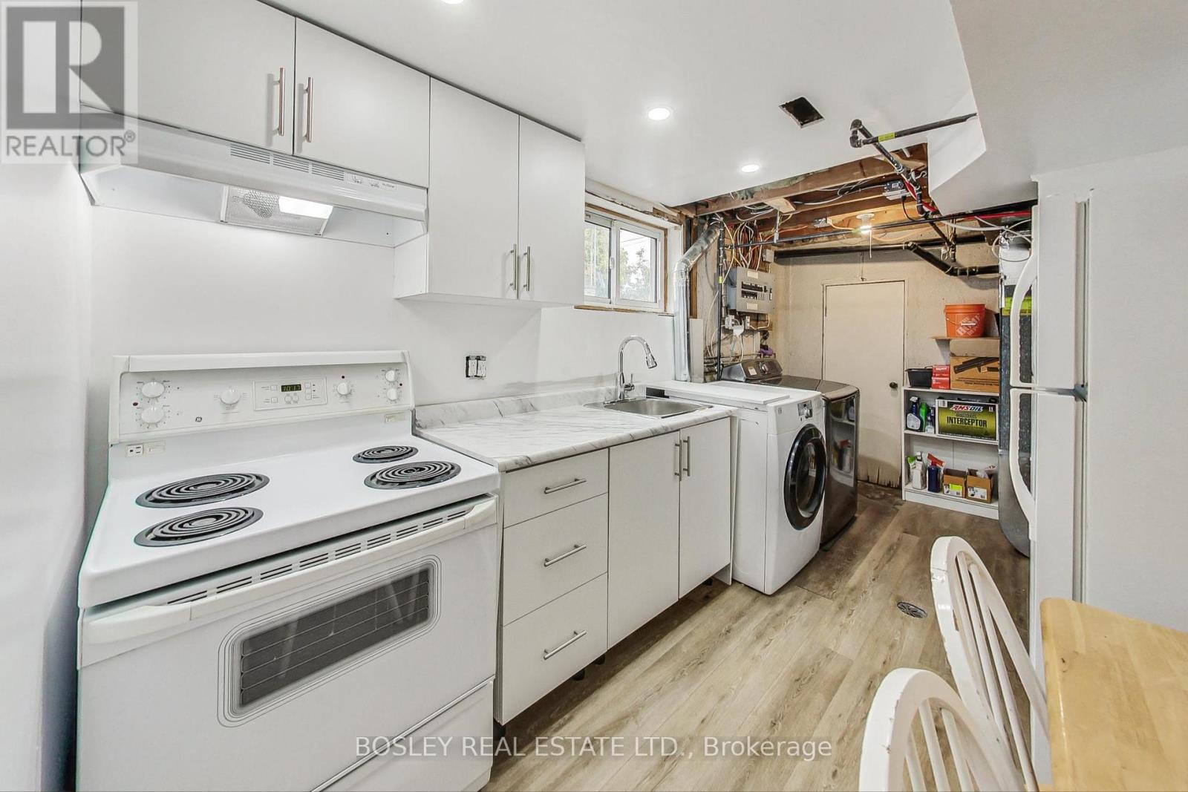$1,059,900.00
37 AVIS CRESCENT, Toronto (O'Connor-Parkview), Ontario, M4B1B8, Canada Listing ID: E9381179| Bathrooms | Bedrooms | Property Type |
|---|---|---|
| 2 | 6 | Single Family |
Feast your eyes on 37 Avis Crescent, a deceptively large, renovated family home in the heart of East York. Sunlight dances across new floors, leading you through an open-concept, turn-key abode. Entertain guests on your expansive back deck complete with rough-in for hot tub and gas line for BBQ. New stainless-steel appliances grace a bright, modern kitchen. Private driveway and garage enhances your convenience, creating more time for enjoyment. Great opportunity for first-time buyers, downsizers, or collaborative purchasers amazing investment. Grand basement with separate entrance and 3 bedrooms, kitchen, living/dining and 3pc washroom! Walking distance to great schools and Taylor Creek Park. Main Street Subway Station nearby quick commute to downtown. Dont miss this one.
Chattels included: 2 fridges, 2 stoves, 2 range hoods, dishwasher, washer/gas dryer; gas hookup for BBQ; all ELFs; all window coverings excluding curtains; hot tub rough-in and pad. New railings on front porch. (id:31565)

Paul McDonald, Sales Representative
Paul McDonald is no stranger to the Toronto real estate market. With over 21 years experience and having dealt with every aspect of the business from simple house purchases to condo developments, you can feel confident in his ability to get the job done.| Level | Type | Length | Width | Dimensions |
|---|---|---|---|---|
| Basement | Kitchen | 4.58 m | 2.53 m | 4.58 m x 2.53 m |
| Basement | Cold room | 2.78 m | 1.65 m | 2.78 m x 1.65 m |
| Basement | Family room | 5.29 m | 3.31 m | 5.29 m x 3.31 m |
| Basement | Primary Bedroom | 4.13 m | 3.3 m | 4.13 m x 3.3 m |
| Basement | Bedroom 2 | 3.89 m | 3.32 m | 3.89 m x 3.32 m |
| Basement | Bedroom 3 | 2.53 m | 2.79 m | 2.53 m x 2.79 m |
| Main level | Living room | 8.69 m | 3.3 m | 8.69 m x 3.3 m |
| Main level | Dining room | 8.69 m | 3.3 m | 8.69 m x 3.3 m |
| Main level | Kitchen | 2.89 m | 3.37 m | 2.89 m x 3.37 m |
| Main level | Primary Bedroom | 4.87 m | 2.78 m | 4.87 m x 2.78 m |
| Main level | Bedroom 2 | 3.3 m | 2.68 m | 3.3 m x 2.68 m |
| Main level | Bedroom 3 | 2.77 m | 2.91 m | 2.77 m x 2.91 m |
| Amenity Near By | Hospital, Public Transit |
|---|---|
| Features | Ravine, Conservation/green belt |
| Maintenance Fee | |
| Maintenance Fee Payment Unit | |
| Management Company | |
| Ownership | Freehold |
| Parking |
|
| Transaction | For sale |
| Bathroom Total | 2 |
|---|---|
| Bedrooms Total | 6 |
| Bedrooms Above Ground | 3 |
| Bedrooms Below Ground | 3 |
| Architectural Style | Raised bungalow |
| Basement Development | Finished |
| Basement Features | Separate entrance |
| Basement Type | N/A (Finished) |
| Construction Style Attachment | Semi-detached |
| Cooling Type | Central air conditioning |
| Exterior Finish | Brick |
| Fireplace Present | |
| Flooring Type | Vinyl, Hardwood |
| Foundation Type | Block |
| Heating Fuel | Natural gas |
| Heating Type | Forced air |
| Stories Total | 1 |
| Type | House |
| Utility Water | Municipal water |





































