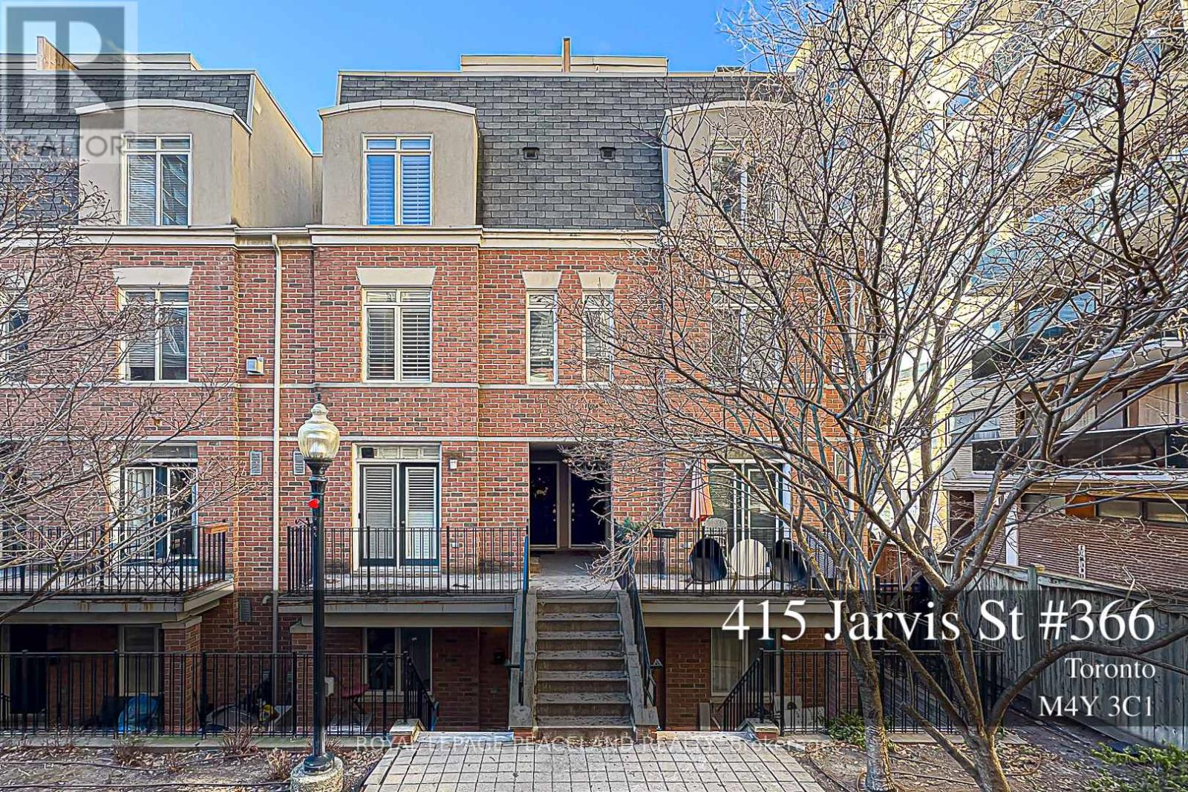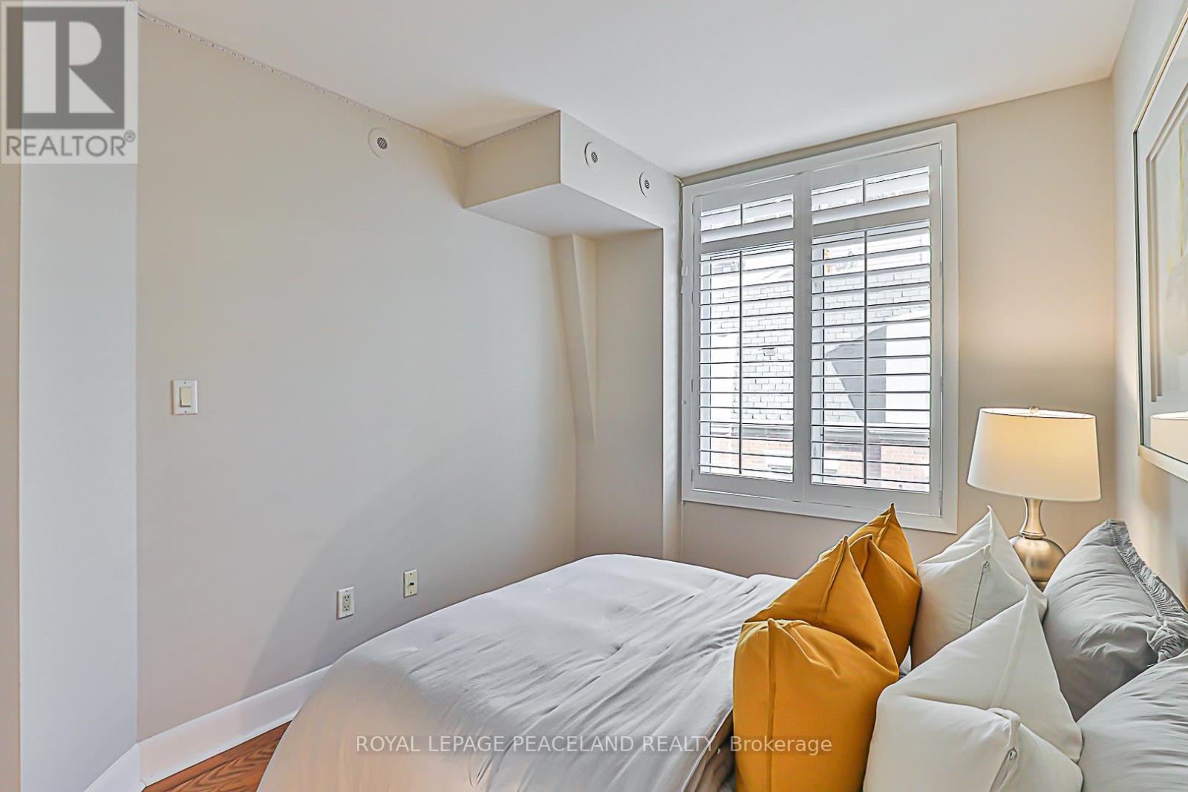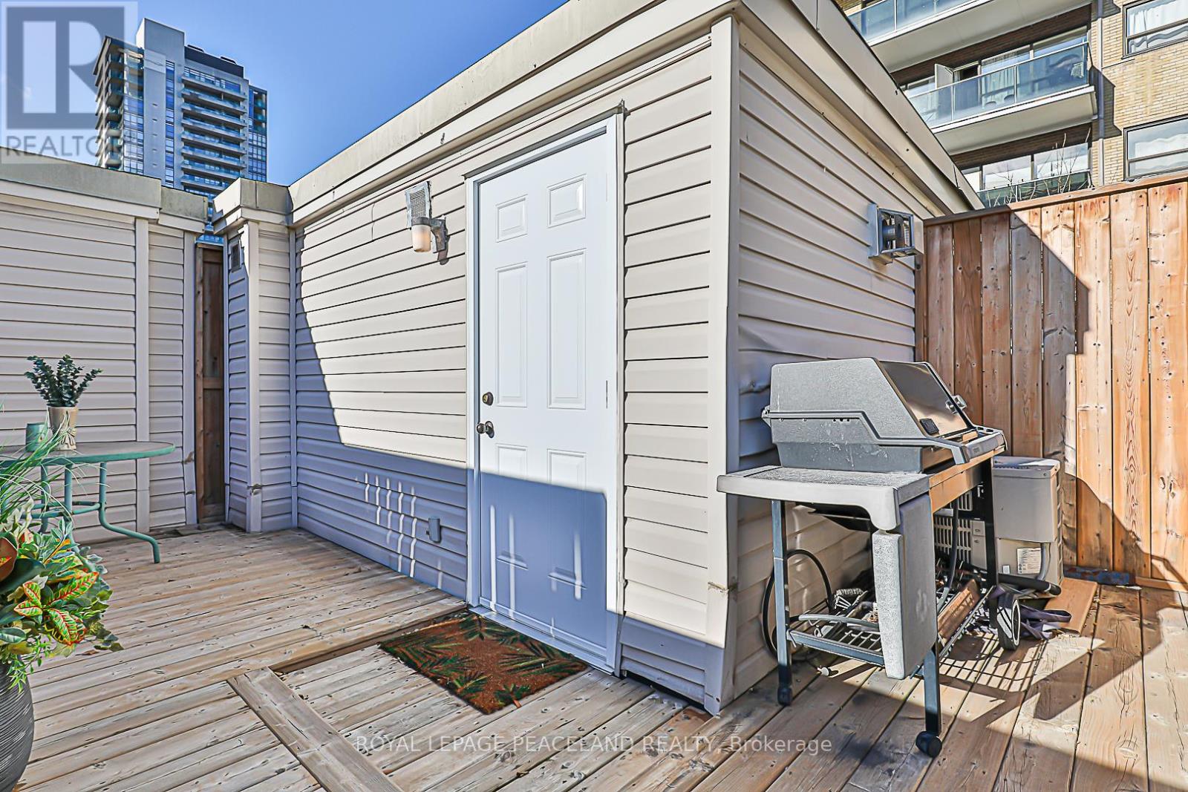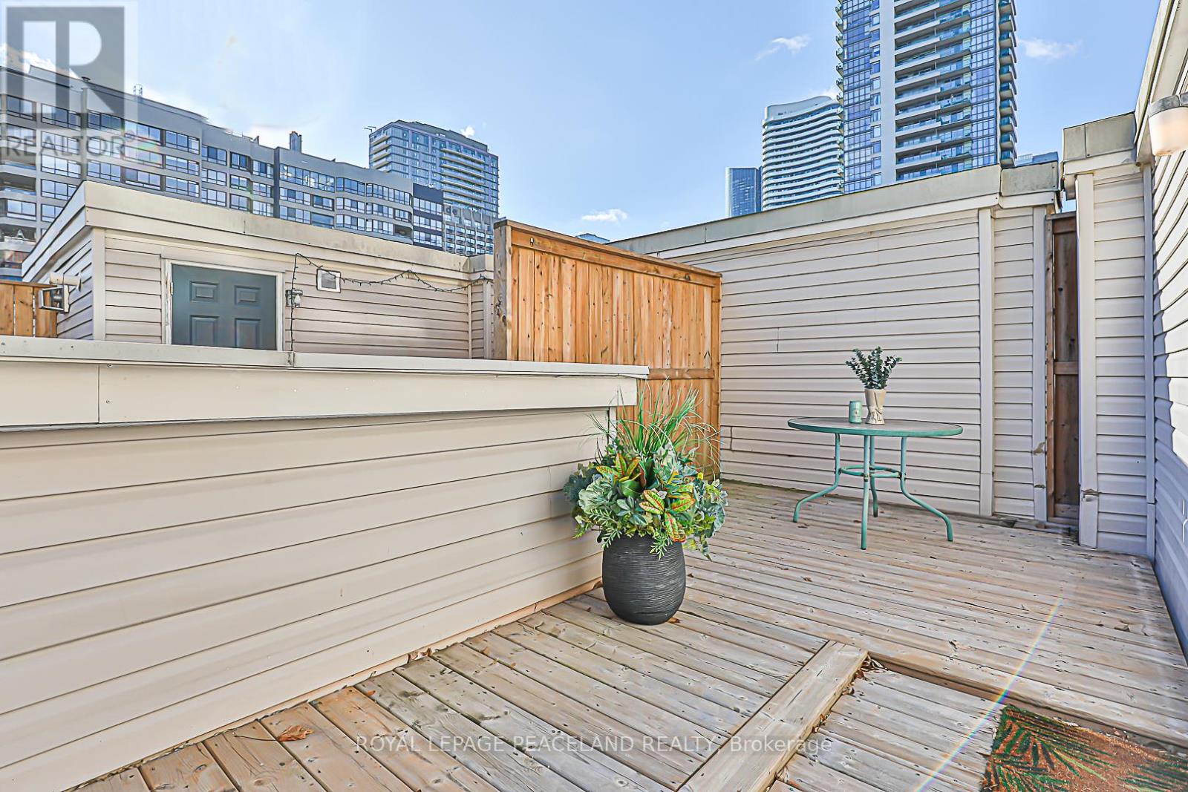$729,000.00
366 - 415 JARVIS STREET, Toronto (Cabbagetown-South St. James Town), Ontario, M4Y3C1, Canada Listing ID: C11923613| Bathrooms | Bedrooms | Property Type |
|---|---|---|
| 1 | 2 | Single Family |
""The Central"" Stunning, Stylish Elegant & Very Convenient Downtown Living At Its Best! 2 Bedroom Townhome. Steps To Toronto Metropolitan University, Subway. Short Distance to All Amenities, Allen Gardens, Eaton Centre, Downtown Core, Hospitals, Theaters, Parks, Restaurants, Shopping, National Ballet School, Public Transit, And So Much More. Mins Away From DVP & Gardiner. Hardwood Flooring Throughout (Stairways Are Carpet). California Shutters On All Windows. Freshly Painted Ready To Move In. With 870 Sq Ft (Builders Plans) On 3 Levels Of Open Concept Living And A Sunny Large Rooftop Terrace With Gas Bbq + Hookup, It Is Perfect For Entertaining. This One Has It All Including 1 Parking Spot.
Stainless Steel Refrigerator, Stove, Built In Dishwasher, All California Shutters, All Closet Organizers, Natural Gas Bbq + Hookup. Washer + Dryer. All Electrical Light Fixtures, 1 Underground Parking Spot. (id:31565)

Paul McDonald, Sales Representative
Paul McDonald is no stranger to the Toronto real estate market. With over 21 years experience and having dealt with every aspect of the business from simple house purchases to condo developments, you can feel confident in his ability to get the job done.| Level | Type | Length | Width | Dimensions |
|---|---|---|---|---|
| Second level | Primary Bedroom | 3.66 m | 2.51 m | 3.66 m x 2.51 m |
| Second level | Bedroom 2 | 3.1 m | 2.44 m | 3.1 m x 2.44 m |
| Third level | Laundry room | na | na | Measurements not available |
| Main level | Living room | 5.08 m | 3.05 m | 5.08 m x 3.05 m |
| Main level | Dining room | 5.08 m | 3.05 m | 5.08 m x 3.05 m |
| Main level | Kitchen | 3.05 m | 2.01 m | 3.05 m x 2.01 m |
| Amenity Near By | |
|---|---|
| Features | |
| Maintenance Fee | 651.85 |
| Maintenance Fee Payment Unit | Monthly |
| Management Company | Maple Ridge Community Management |
| Ownership | Condominium/Strata |
| Parking |
|
| Transaction | For sale |
| Bathroom Total | 1 |
|---|---|
| Bedrooms Total | 2 |
| Bedrooms Above Ground | 2 |
| Cooling Type | Central air conditioning |
| Exterior Finish | Brick |
| Fireplace Present | |
| Flooring Type | Hardwood, Tile |
| Heating Fuel | Natural gas |
| Heating Type | Forced air |
| Size Interior | 799.9932 - 898.9921 sqft |
| Stories Total | 2 |
| Type | Row / Townhouse |










































