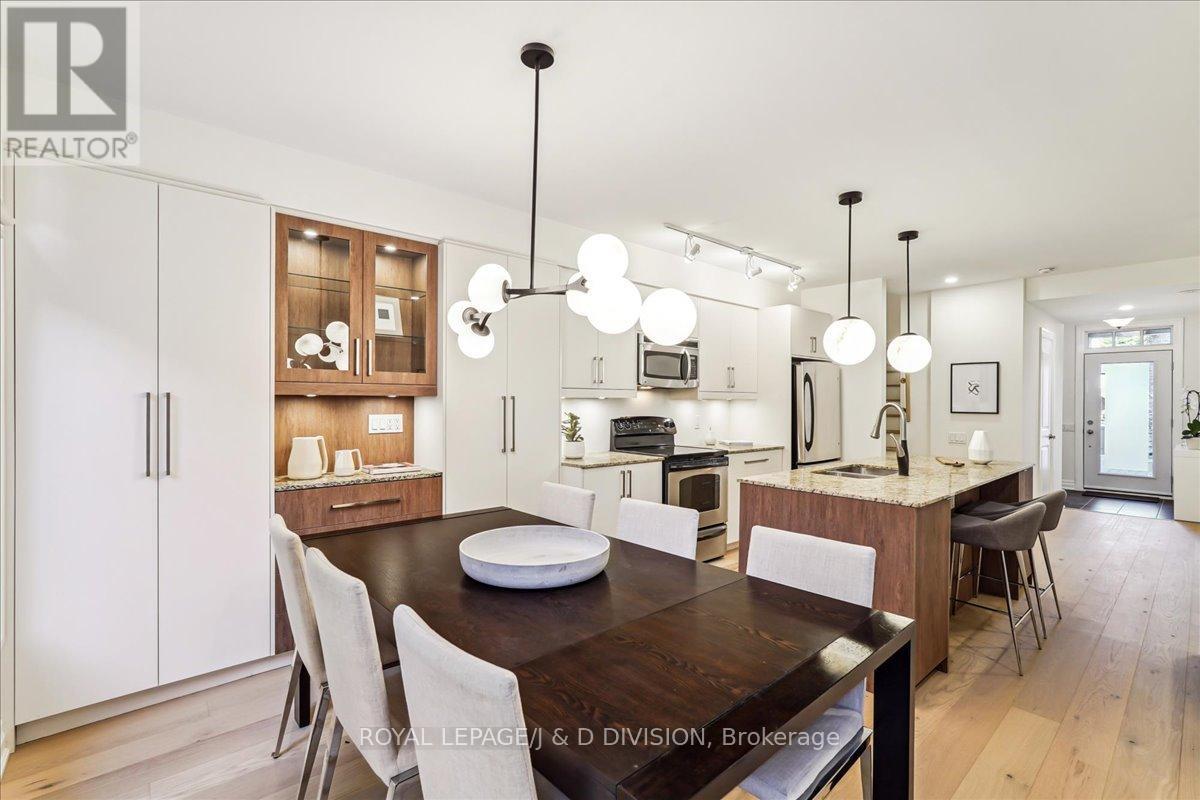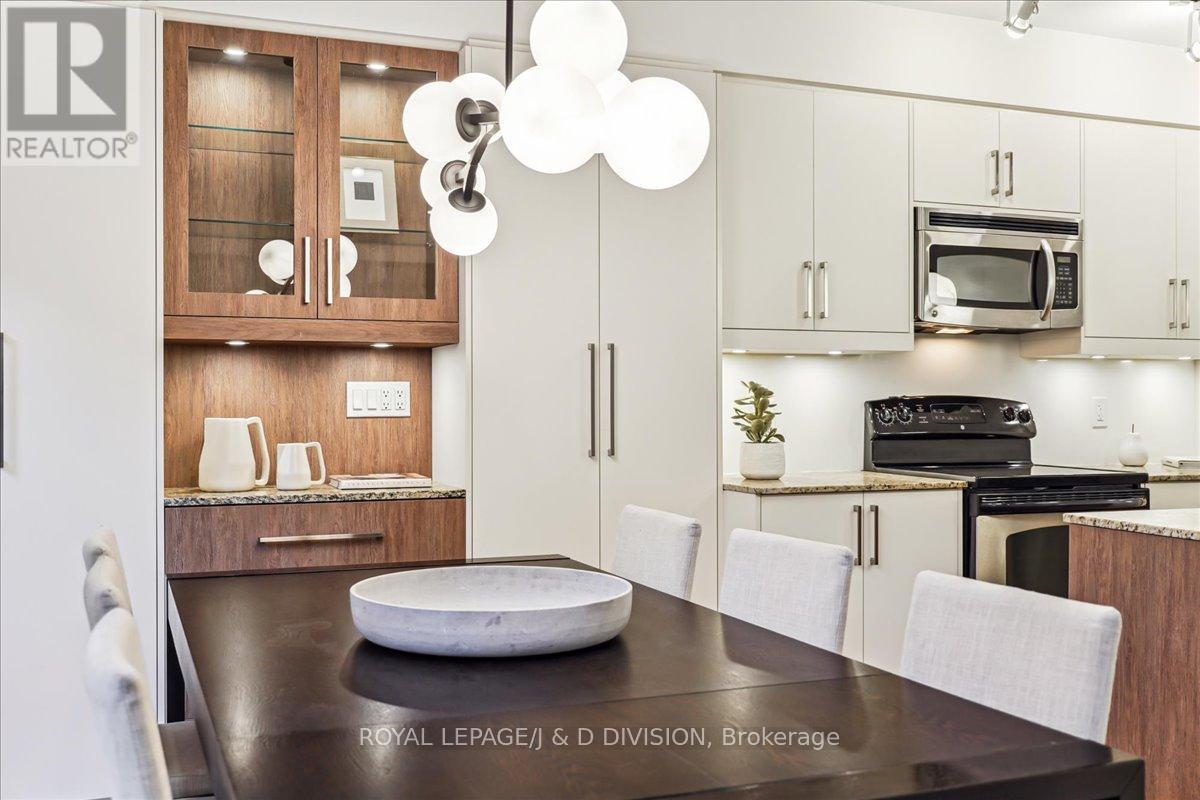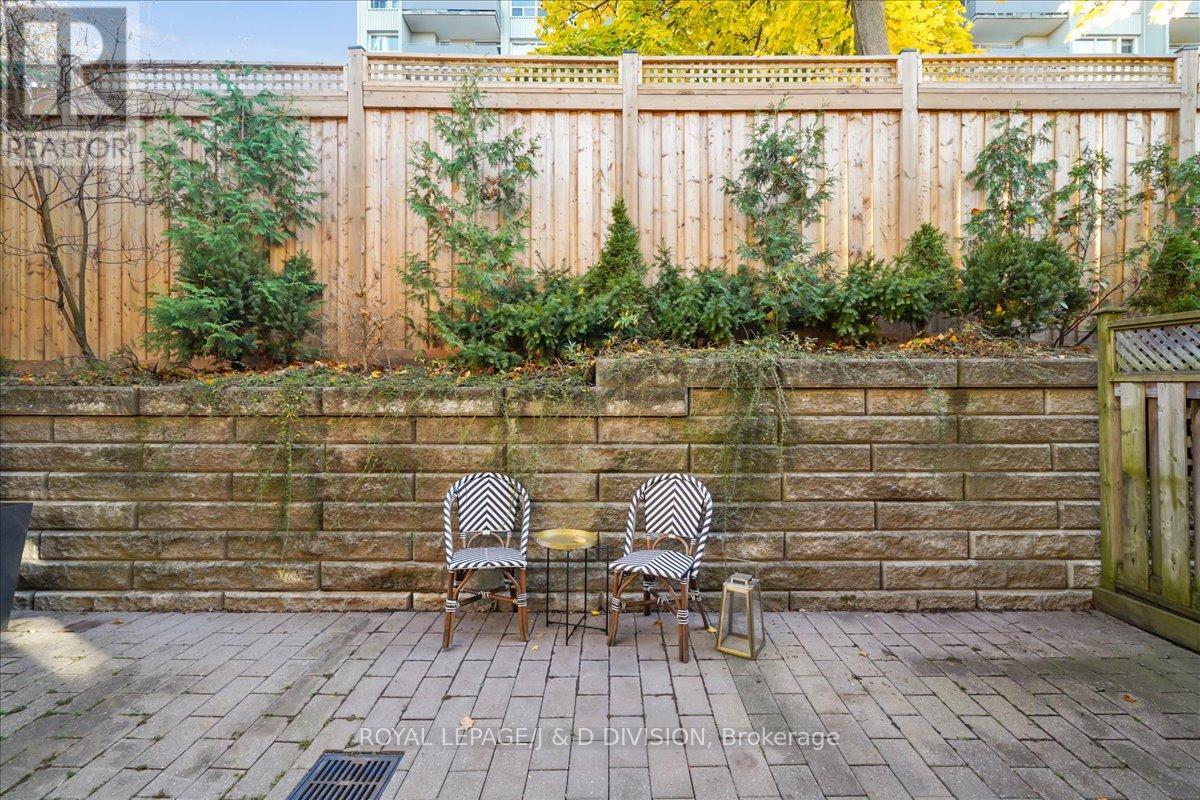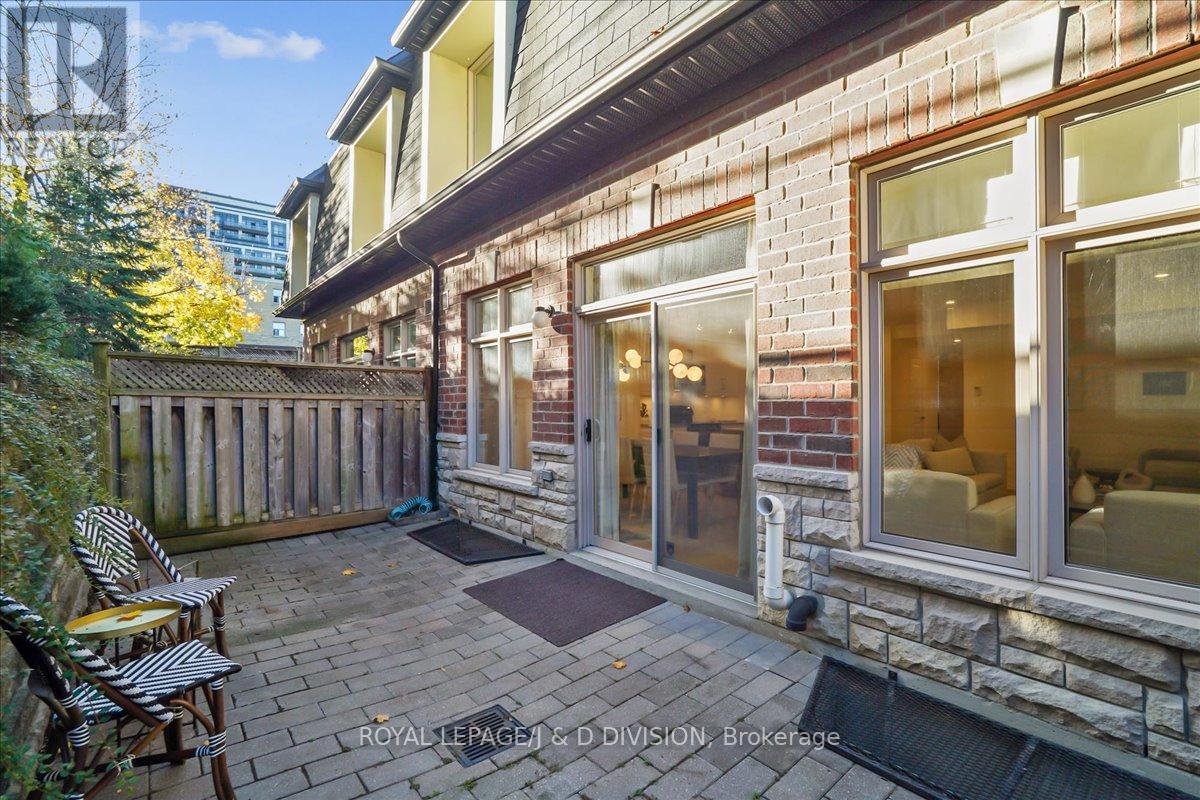$1,765,000.00
365B ROEHAMPTON AVENUE, Toronto (Mount Pleasant East), Ontario, M4P1S3, Canada Listing ID: C10433205| Bathrooms | Bedrooms | Property Type |
|---|---|---|
| 4 | 3 | Single Family |
Discover a deceptively spacious executive townhome in an exclusive 15-unit enclave in one of Midtown Toronto's most desirable neighborhoods. This thoughtfully designed residence welcomes you with high ceilings on the main floor, a tiled foyer, new engineered hardwood floors, and specialty lighting, creating a warm and inviting ambiance. The kitchen features a large island with a breakfast bar, quartz backsplash, stone counters, and stainless steel appliances, while the dining area with built-in dry bar and pantry is perfect for family dinners or entertaining. Step out to the private interlocking brick patio, ideal for morning coffee, cocktails, or barbeques. The second floor offers a serene primary suite with space for a king-sized bed, a walk-in closet, and a 4-piece ensuite with tub and separate shower stall. Two additional bedrooms provide excellent closet space, ideal for family or guests. The finished basement with 8' ceilings, new vinyl flooring offers versatile space for a playroom, media setup, or workout zone. Central Vacuum makes cleaning easy. New energy features include a new on-demand tankless hot water system and the private built-in garage is EV-ready. Situated steps from the upcoming Mt. Pleasant LRT, Sherwood Park, and the vibrant local scene of cafes, shops, and restaurants, this home also enjoys proximity to trails, established schools, and community amenities. Combining urban convenience with a tight-knit neighborhood charm, this residence promises ease, luxury, and connection in the heart of Midtown Toronto.
Carefree living. Landscaping and snow removal are included in the maintenance Fees! (id:31565)

Paul McDonald, Sales Representative
Paul McDonald is no stranger to the Toronto real estate market. With over 21 years experience and having dealt with every aspect of the business from simple house purchases to condo developments, you can feel confident in his ability to get the job done.| Level | Type | Length | Width | Dimensions |
|---|---|---|---|---|
| Second level | Primary Bedroom | 4.65 m | 4.27 m | 4.65 m x 4.27 m |
| Second level | Bedroom 2 | 6.27 m | 3.02 m | 6.27 m x 3.02 m |
| Second level | Bedroom 3 | 4.39 m | 3.63 m | 4.39 m x 3.63 m |
| Lower level | Recreational, Games room | 6.48 m | 5.87 m | 6.48 m x 5.87 m |
| Lower level | Laundry room | 4.47 m | 2.57 m | 4.47 m x 2.57 m |
| Main level | Foyer | 2.34 m | 1.91 m | 2.34 m x 1.91 m |
| Main level | Living room | 6.29 m | 3.38 m | 6.29 m x 3.38 m |
| Main level | Dining room | 3.49 m | 2.64 m | 3.49 m x 2.64 m |
| Main level | Kitchen | 4.54 m | 3.45 m | 4.54 m x 3.45 m |
| Main level | Other | na | na | Measurements not available |
| Amenity Near By | Hospital, Park, Public Transit |
|---|---|
| Features | Carpet Free, Sump Pump |
| Maintenance Fee | 758.33 |
| Maintenance Fee Payment Unit | Monthly |
| Management Company | Management Professionals Realty Limited 416-251-3189 |
| Ownership | Condominium/Strata |
| Parking |
|
| Transaction | For sale |
| Bathroom Total | 4 |
|---|---|
| Bedrooms Total | 3 |
| Bedrooms Above Ground | 3 |
| Amenities | Visitor Parking, Separate Electricity Meters |
| Appliances | Garage door opener remote(s), Central Vacuum, Water Heater - Tankless, Water Heater, Dishwasher, Dryer, Microwave, Refrigerator, Stove, Washer |
| Basement Development | Finished |
| Basement Type | N/A (Finished) |
| Cooling Type | Central air conditioning |
| Exterior Finish | Stone, Brick |
| Fireplace Present | |
| Flooring Type | Tile, Hardwood, Vinyl, Wood |
| Half Bath Total | 2 |
| Heating Fuel | Natural gas |
| Heating Type | Other |
| Size Interior | 1599.9864 - 1798.9853 sqft |
| Stories Total | 2 |
| Type | Row / Townhouse |









































