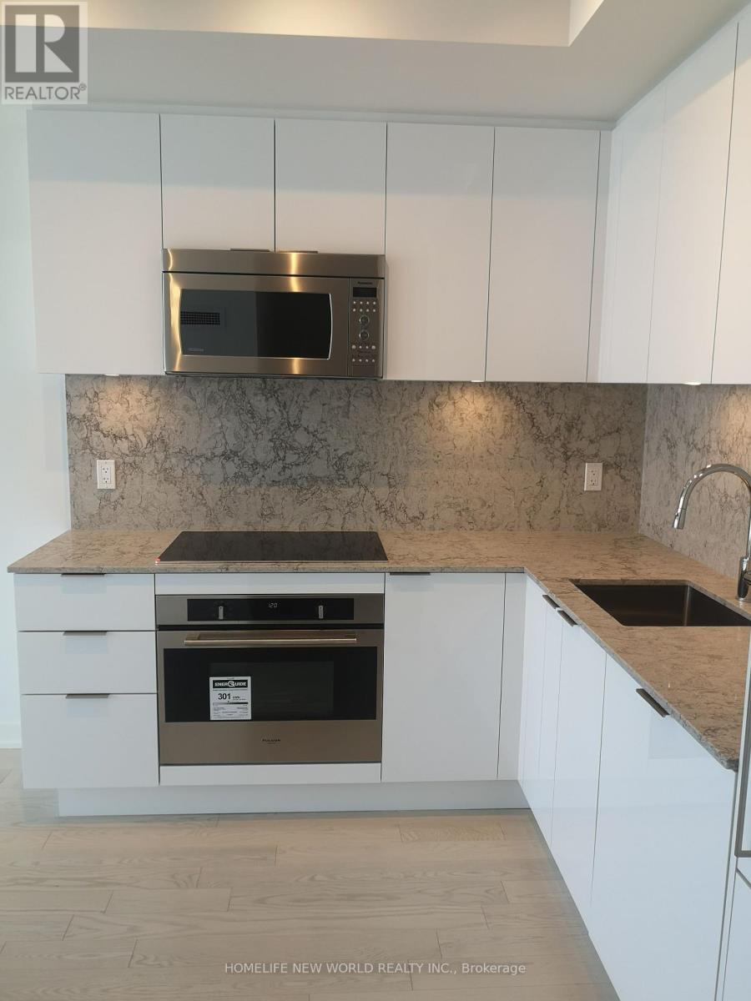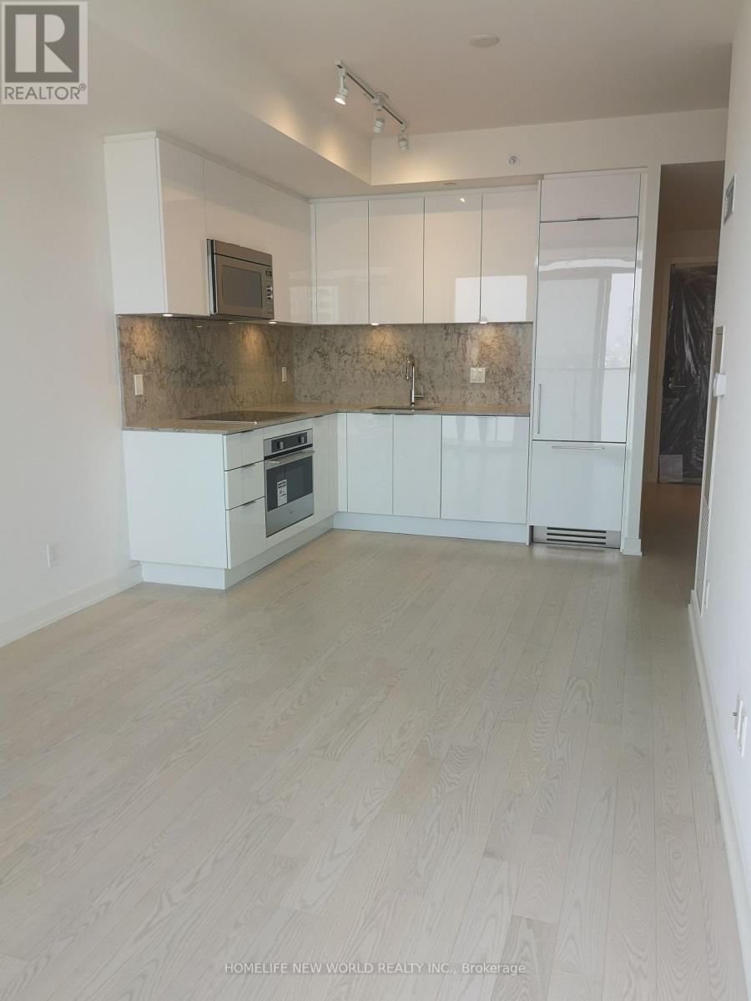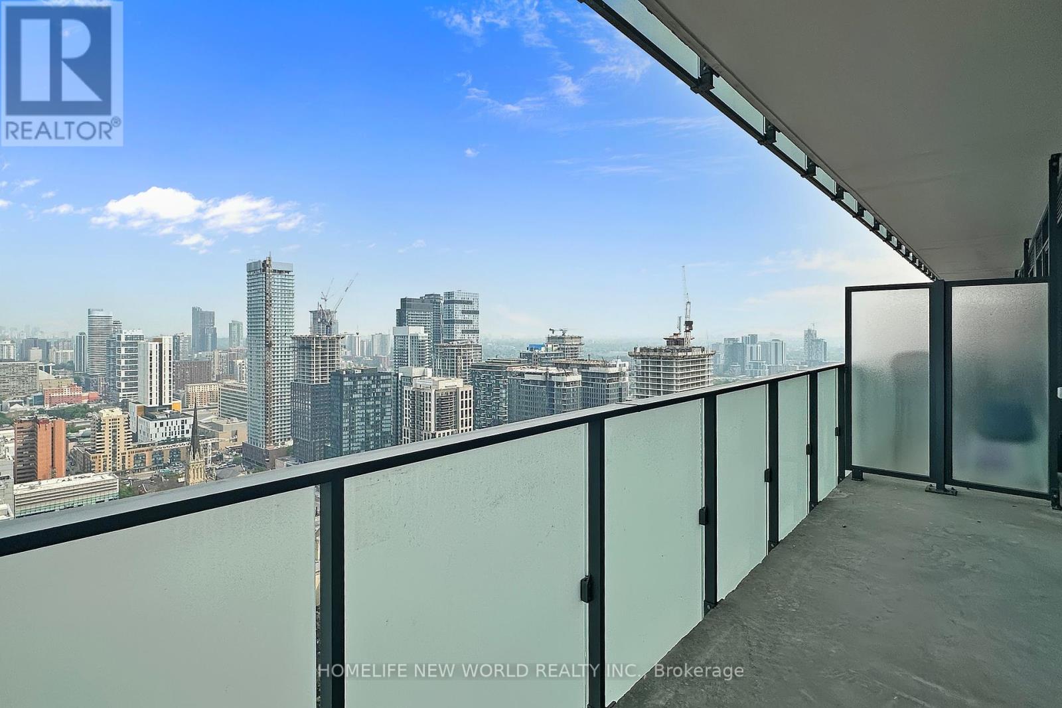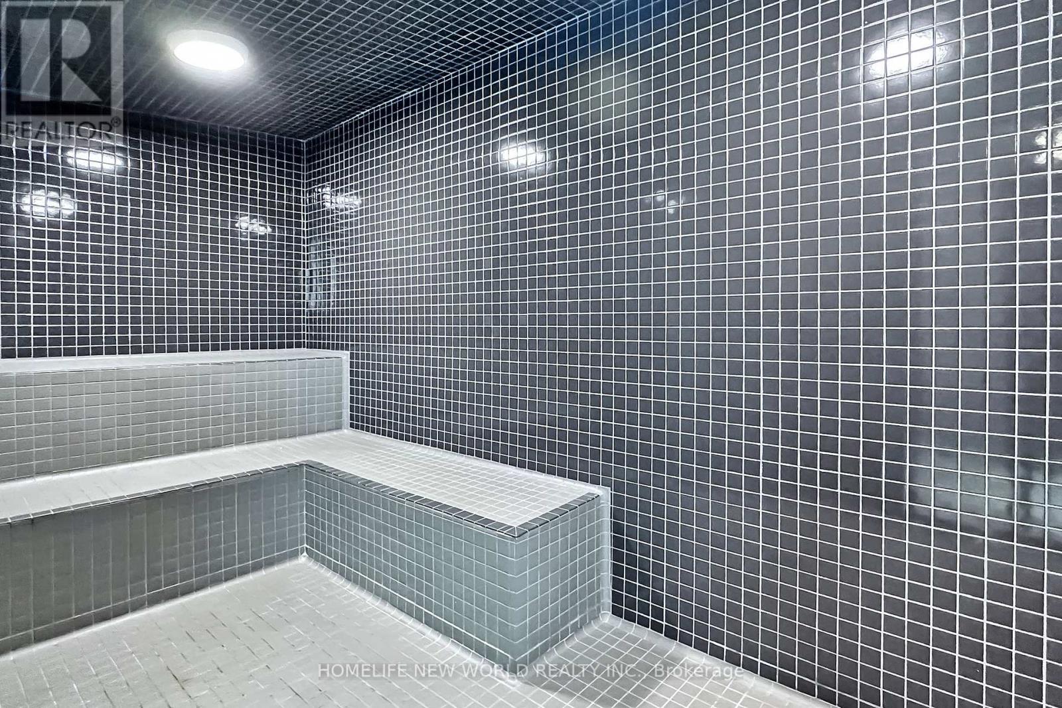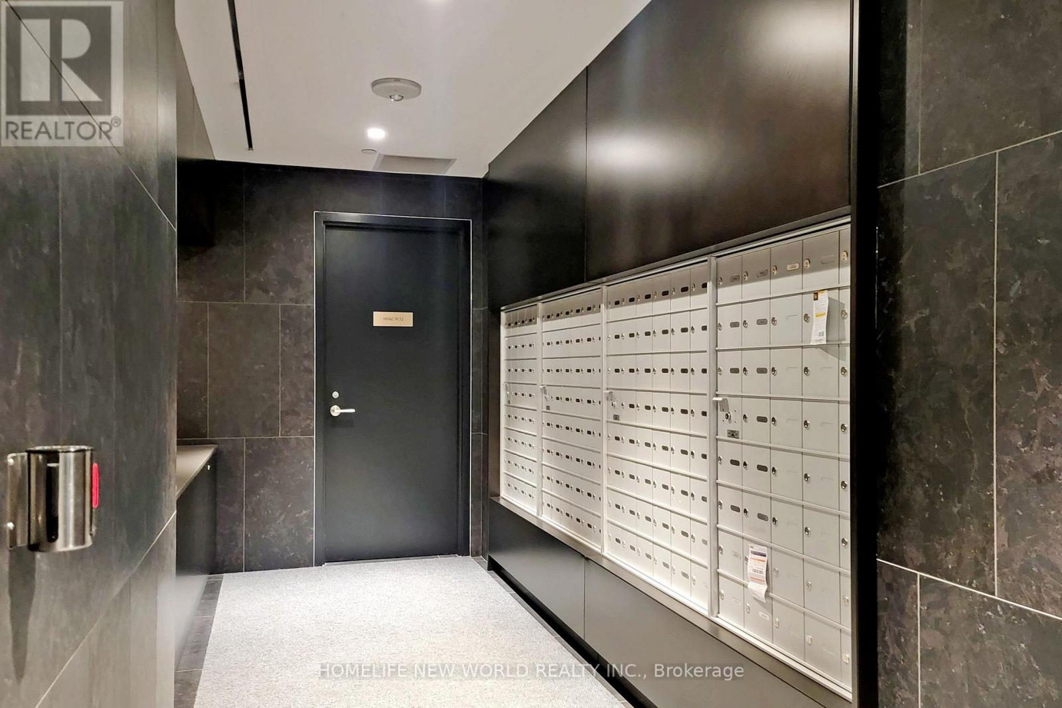$2,500.00 / monthly
3615 - 20 LOMBARD STREET, Toronto (Church-Yonge Corridor), Ontario, M5C0A7, Canada Listing ID: C9379095| Bathrooms | Bedrooms | Property Type |
|---|---|---|
| 1 | 2 | Single Family |
101 Sqft Balcony, (1 Bed + 1 Den) 517 Sqf Functional Layout And Upgrades Throughout, Soaring Ceilings, Floor To Ceiling Windows, Gourmet Kitchens, Spa-Like Baths, Steps To Subway, Path, Eaton Centre, U Of T, Financial And Entertainment District, Living W/ State Of The Art Amenities, Rooftop Swimming, Poolside Lounge, Hot Plunge, Bbq Area, Yoga Pilates Room, Steam Room, Billiard, Fitness Room, Kitchen Dining, Bar Lounge And Much More...
Fridge, Stove, Dishwasher, Washer, Dryer (id:31565)

Paul McDonald, Sales Representative
Paul McDonald is no stranger to the Toronto real estate market. With over 21 years experience and having dealt with every aspect of the business from simple house purchases to condo developments, you can feel confident in his ability to get the job done.Room Details
| Level | Type | Length | Width | Dimensions |
|---|---|---|---|---|
| Flat | Living room | na | na | Measurements not available |
| Flat | Dining room | na | na | Measurements not available |
| Flat | Kitchen | na | na | Measurements not available |
| Flat | Primary Bedroom | na | na | Measurements not available |
| Flat | Den | na | na | Measurements not available |
Additional Information
| Amenity Near By | Hospital, Park, Public Transit, Schools |
|---|---|
| Features | Balcony |
| Maintenance Fee | |
| Maintenance Fee Payment Unit | |
| Management Company | Forest Hill Kipling Residential Management |
| Ownership | Condominium/Strata |
| Parking |
|
| Transaction | For rent |
Building
| Bathroom Total | 1 |
|---|---|
| Bedrooms Total | 2 |
| Bedrooms Above Ground | 1 |
| Bedrooms Below Ground | 1 |
| Cooling Type | Central air conditioning |
| Exterior Finish | Concrete |
| Fireplace Present | |
| Flooring Type | Laminate |
| Heating Fuel | Natural gas |
| Heating Type | Forced air |
| Size Interior | 499.9955 - 598.9955 sqft |
| Type | Apartment |








