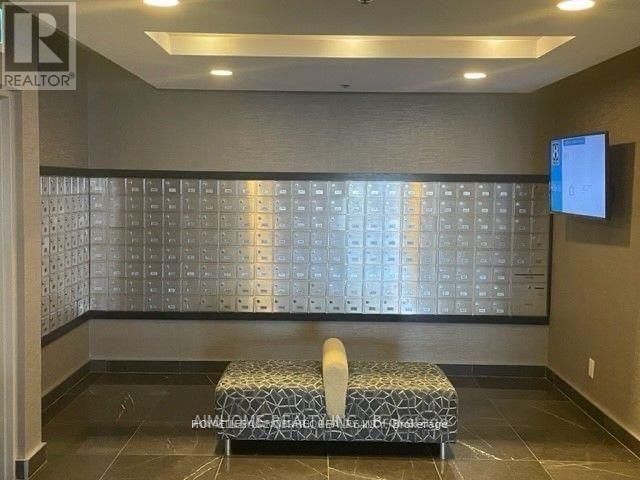$3,200.00 / monthly
3612 - 8 PARK ROAD, Toronto (Rosedale-Moore Park), Ontario, M4W3S5, Canada Listing ID: C10404898| Bathrooms | Bedrooms | Property Type |
|---|---|---|
| 1 | 2 | Single Family |
Luxury Downtown Penthouse: Spacious 1 Bedrm + 1 Huge Den w 10ft High Ceiling, Sun-filled South-west Exposure w Beath-taking Views; The Den/w Japanese Sliding Door Can Be Used as Second Bedrm; Direct Access to 2 Subways (Yonge & Bloor); Steps to Yorkville Shopping; Bloor Street; UOT/Branksome Hall/BSS/UCC; Next Door to Toronto Public Reference Library, GoodLife ETC. (id:31565)

Paul McDonald, Sales Representative
Paul McDonald is no stranger to the Toronto real estate market. With over 21 years experience and having dealt with every aspect of the business from simple house purchases to condo developments, you can feel confident in his ability to get the job done.Room Details
| Level | Type | Length | Width | Dimensions |
|---|---|---|---|---|
| Flat | Living room | 4.85 m | 3.71 m | 4.85 m x 3.71 m |
| Flat | Dining room | 2.41 m | 1.73 m | 2.41 m x 1.73 m |
| Flat | Kitchen | 2.72 m | 2.59 m | 2.72 m x 2.59 m |
| Flat | Primary Bedroom | 3.61 m | 2.67 m | 3.61 m x 2.67 m |
| Flat | Den | 3.23 m | 2.34 m | 3.23 m x 2.34 m |
Additional Information
| Amenity Near By | Public Transit, Place of Worship |
|---|---|
| Features | Balcony |
| Maintenance Fee | |
| Maintenance Fee Payment Unit | |
| Management Company | Dash Property Management |
| Ownership | Condominium/Strata |
| Parking |
|
| Transaction | For rent |
Building
| Bathroom Total | 1 |
|---|---|
| Bedrooms Total | 2 |
| Bedrooms Above Ground | 1 |
| Bedrooms Below Ground | 1 |
| Amenities | Security/Concierge, Recreation Centre, Party Room, Storage - Locker |
| Cooling Type | Central air conditioning |
| Exterior Finish | Concrete |
| Fireplace Present | |
| Fire Protection | Security guard |
| Flooring Type | Hardwood |
| Heating Fuel | Natural gas |
| Heating Type | Forced air |
| Size Interior | 899.9921 - 998.9921 sqft |
| Type | Apartment |















