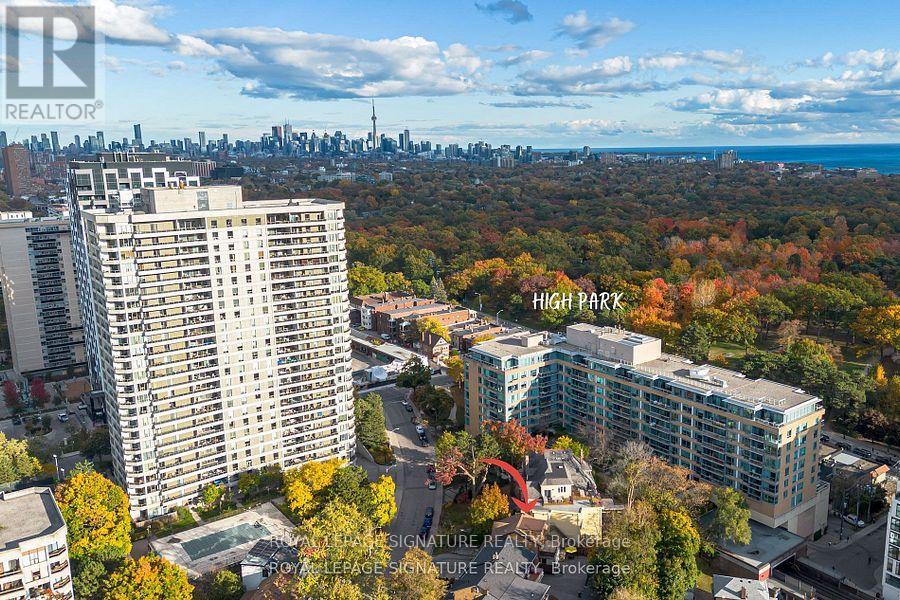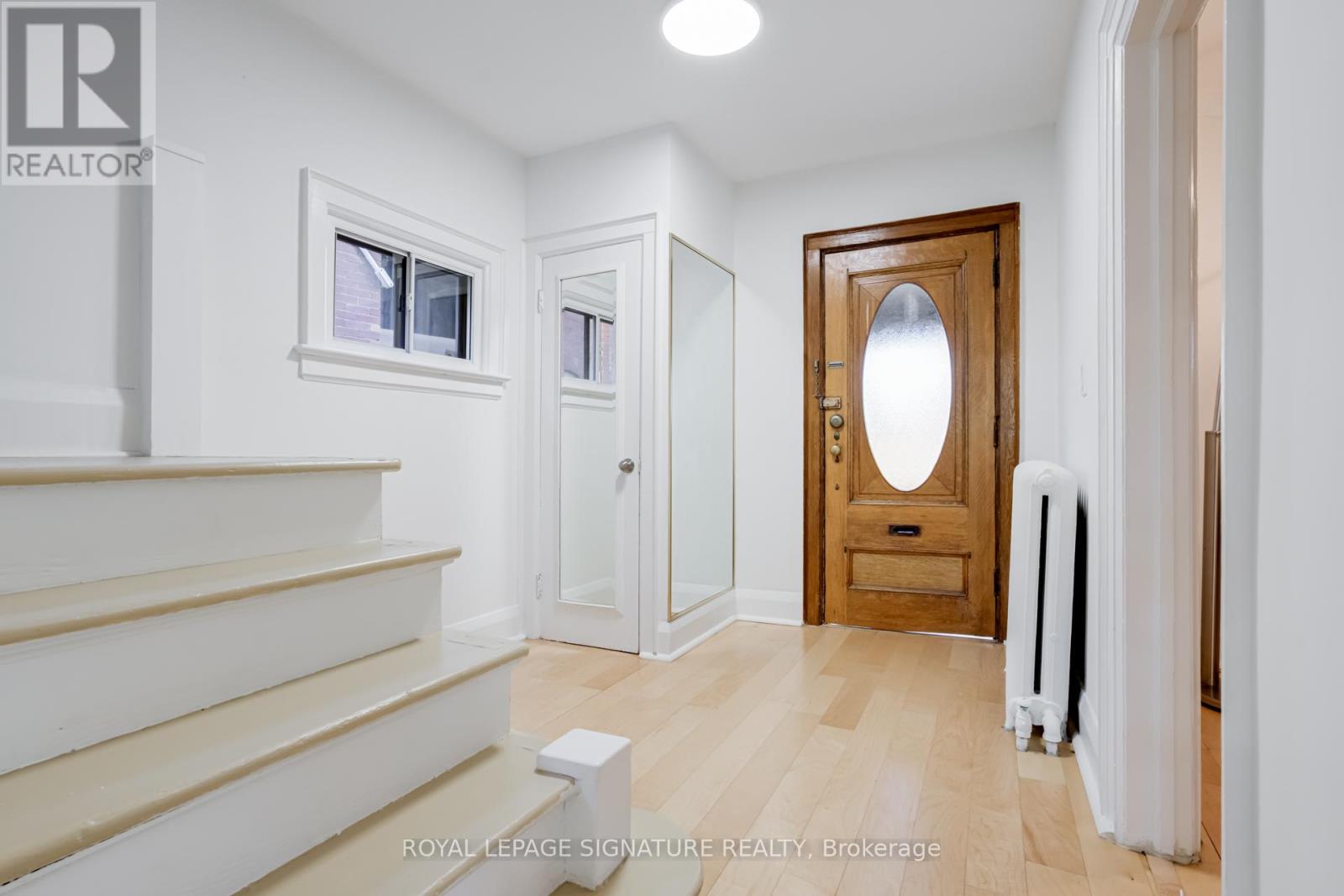$1,849,000.00
36 GOTHIC AVENUE, Toronto (High Park North), Ontario, M6P2V9, Canada Listing ID: W12055640| Bathrooms | Bedrooms | Property Type |
|---|---|---|
| 3 | 5 | Single Family |
Across from beloved High Park! Owned by the same family for 50 years, this gold brick home is ready for its next chapter. With just a few adjustmentslike removing the upper kitchen and reinstating the staircasethis triplex can quickly be transformed into a 4-bedroom single-family home. OR generate income from 3 units, each with a private entrance and parking.A deeper lot than most in the area means more breathing room and privacy, unlike other houses tightly packed together. Flanked by a boutique luxury condo and an owner-occupied home - not rental properties. This property qualifies for a garden suite. Detached garage, a double carport (2023), and a large sun-soaked rear deck. The carport could easily be removed to create even more backyard space, if desired.Low-maintenance exterior with $80K spent on interlock, a 1000 sq ft rear patio, and a cherry blossom tree that promises a stunning display soon. Floor plans at end of pics. (id:31565)

Paul McDonald, Sales Representative
Paul McDonald is no stranger to the Toronto real estate market. With over 21 years experience and having dealt with every aspect of the business from simple house purchases to condo developments, you can feel confident in his ability to get the job done.| Level | Type | Length | Width | Dimensions |
|---|---|---|---|---|
| Second level | Living room | 3.85 m | 3.19 m | 3.85 m x 3.19 m |
| Second level | Kitchen | 3.34 m | 3.18 m | 3.34 m x 3.18 m |
| Second level | Primary Bedroom | 3.47 m | 3.34 m | 3.47 m x 3.34 m |
| Second level | Bedroom 2 | 4.39 m | 3.13 m | 4.39 m x 3.13 m |
| Third level | Loft | 5.98 m | 5.37 m | 5.98 m x 5.37 m |
| Main level | Living room | 4.91 m | 3.96 m | 4.91 m x 3.96 m |
| Main level | Dining room | 3.96 m | 3.59 m | 3.96 m x 3.59 m |
| Main level | Kitchen | 5.09 m | 2.94 m | 5.09 m x 2.94 m |
| Amenity Near By | Public Transit, Park, Schools |
|---|---|
| Features | Paved yard |
| Maintenance Fee | |
| Maintenance Fee Payment Unit | |
| Management Company | |
| Ownership | Freehold |
| Parking |
|
| Transaction | For sale |
| Bathroom Total | 3 |
|---|---|
| Bedrooms Total | 5 |
| Bedrooms Above Ground | 4 |
| Bedrooms Below Ground | 1 |
| Age | 100+ years |
| Appliances | Water Heater |
| Basement Development | Finished |
| Basement Features | Separate entrance |
| Basement Type | N/A (Finished) |
| Construction Style Attachment | Detached |
| Exterior Finish | Brick |
| Fireplace Present | True |
| Fireplace Total | 3 |
| Flooring Type | Laminate, Tile |
| Heating Type | Hot water radiator heat |
| Size Interior | 1500 - 2000 sqft |
| Stories Total | 2.5 |
| Type | House |
| Utility Water | Municipal water |





































